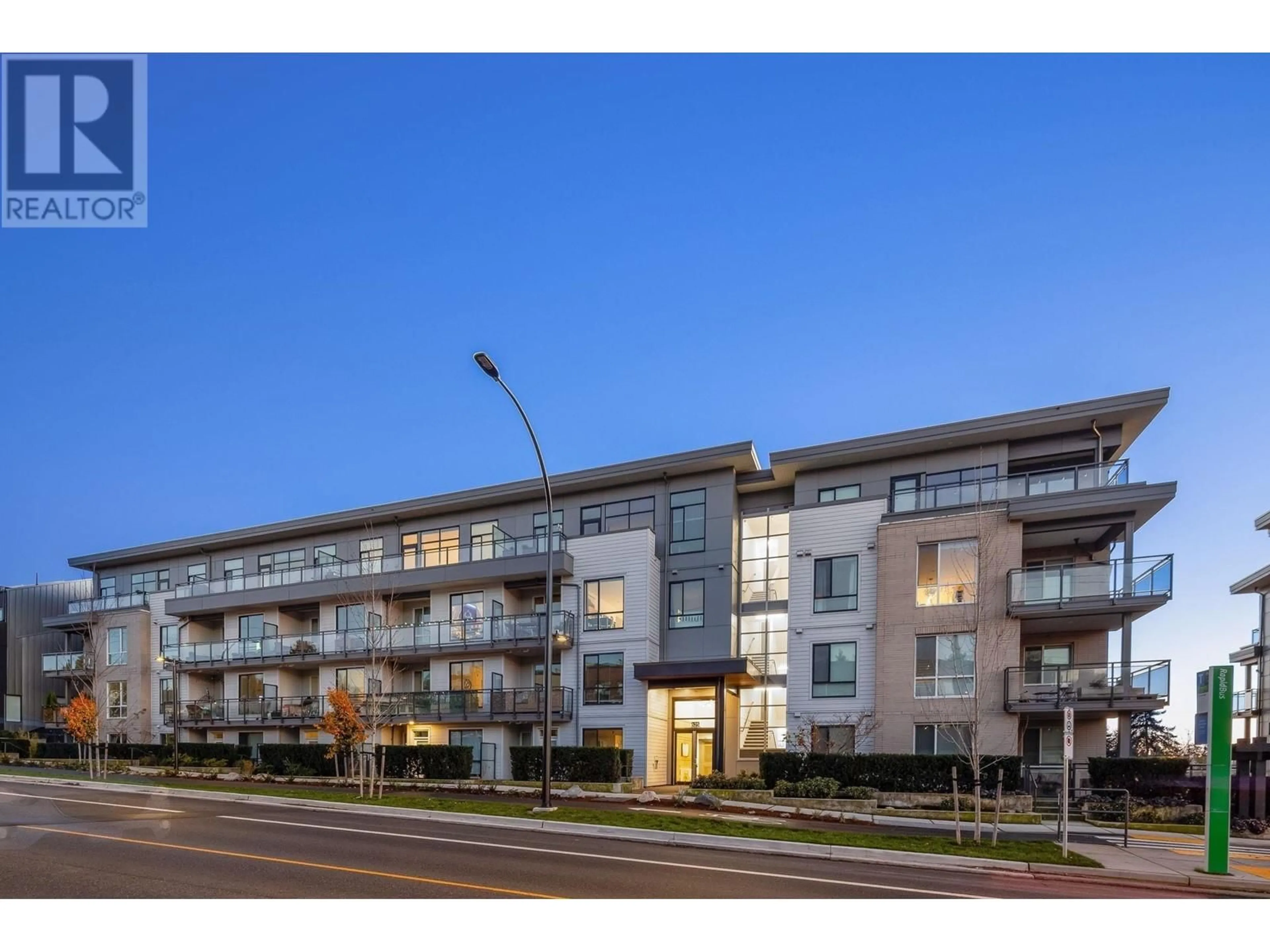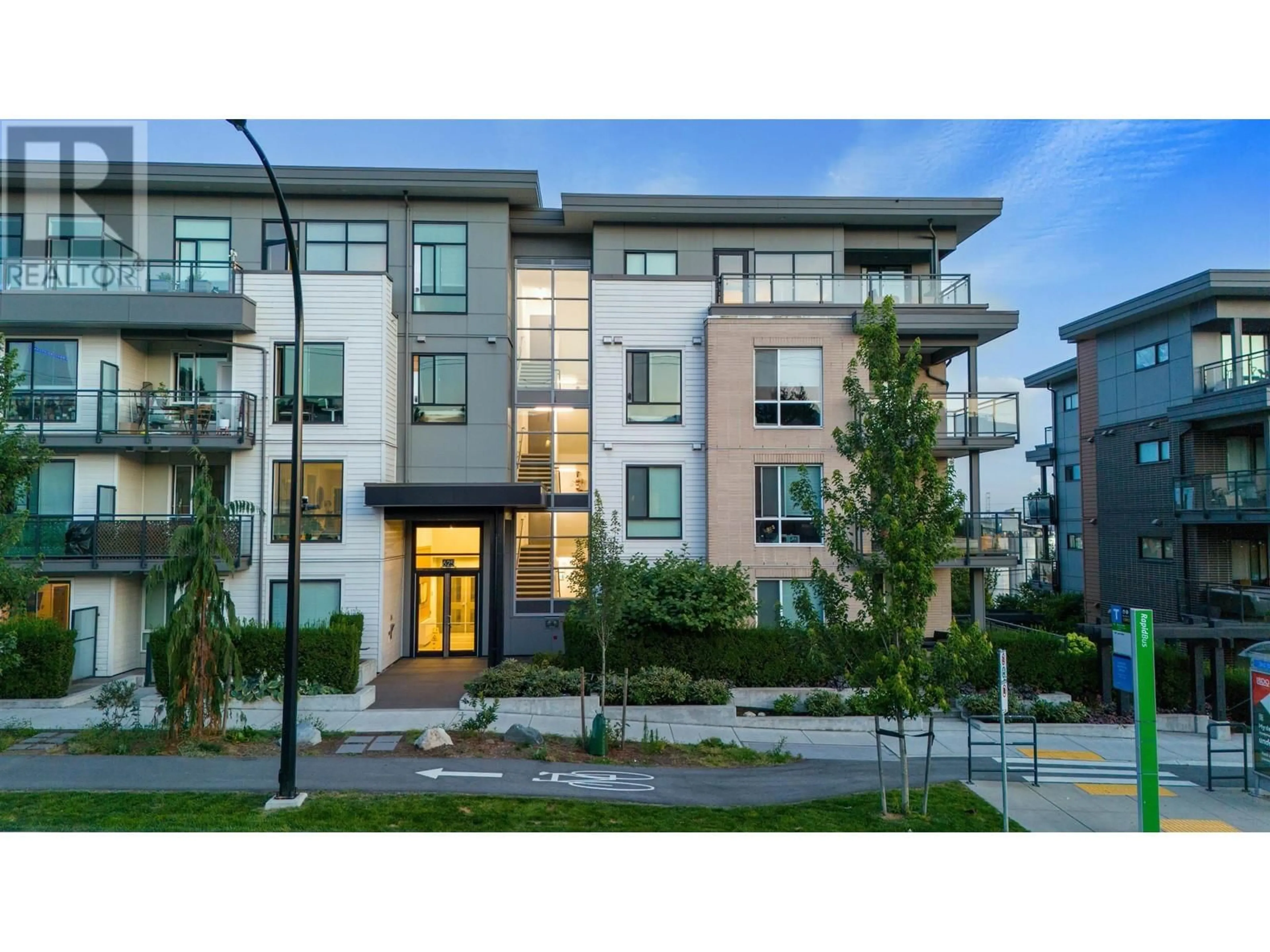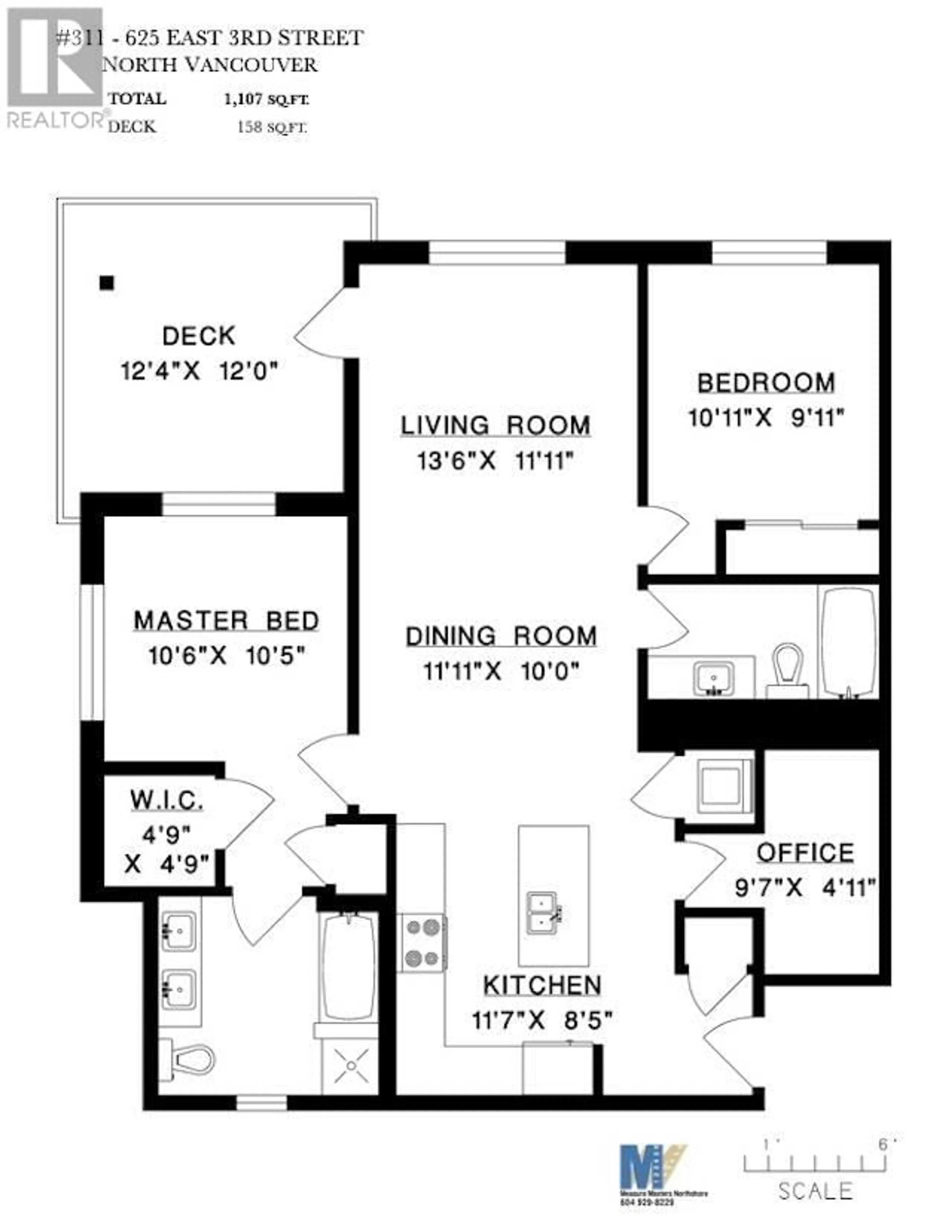311 625 E 3RD STREET, North Vancouver, British Columbia V7L0G3
Contact us about this property
Highlights
Estimated ValueThis is the price Wahi expects this property to sell for.
The calculation is powered by our Instant Home Value Estimate, which uses current market and property price trends to estimate your home’s value with a 90% accuracy rate.Not available
Price/Sqft$1,018/sqft
Est. Mortgage$4,844/mo
Maintenance fees$624/mo
Tax Amount ()-
Days On Market7 days
Description
Condo living with space to spare! Kindred, built by Fairborne located in the vibrant Lower Lonsdale neighbourhood, with 5 & 10 year warranty still in place, offers an over 1,100 SF corner unit. In addition to having a large den space, this unit offers 2 bedrooms, 2 parking stalls right beside the elevator, & a sizeable storage locker across from your parking stalls. The large patio is covered for year round use & the kitchen features a functional layout with a gas cooktop & seating at the island with an oversized sink. The primary bedroom boasts two closet spaces & a large ensuite with a double sink, soaker tub, as well as a stand up shower. Amenity spaces include a party room & outdoor BBQ area. Close to Lonsdale Quay & right on a transit loop next to Moodyville Park & the Spirit Trail. (id:39198)
Property Details
Interior
Features
Exterior
Parking
Garage spaces 2
Garage type Underground
Other parking spaces 0
Total parking spaces 2
Condo Details
Amenities
Laundry - In Suite
Inclusions
Property History
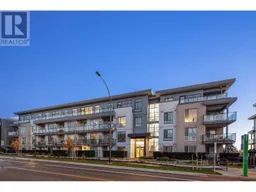 18
18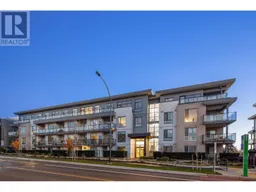 17
17
