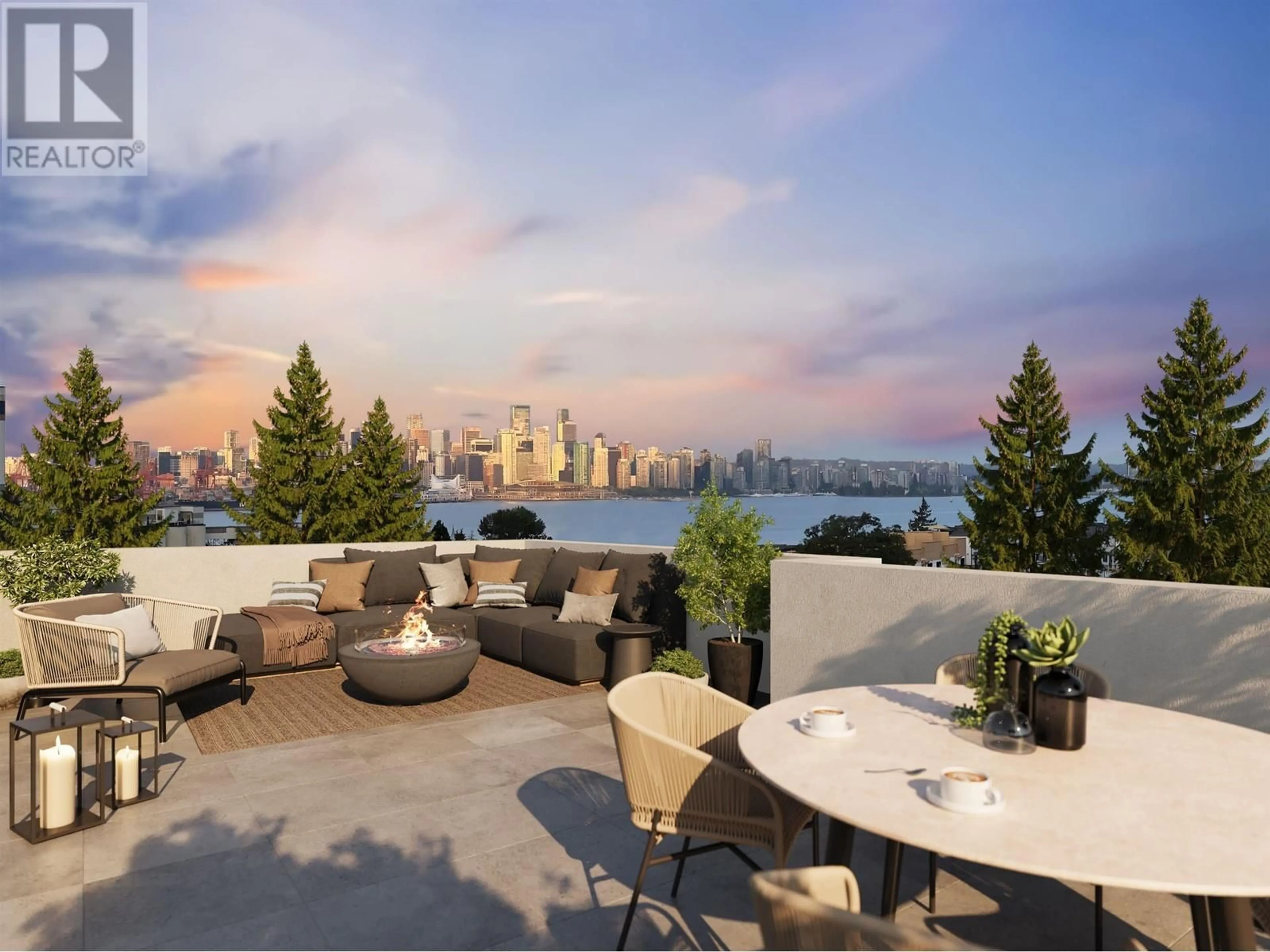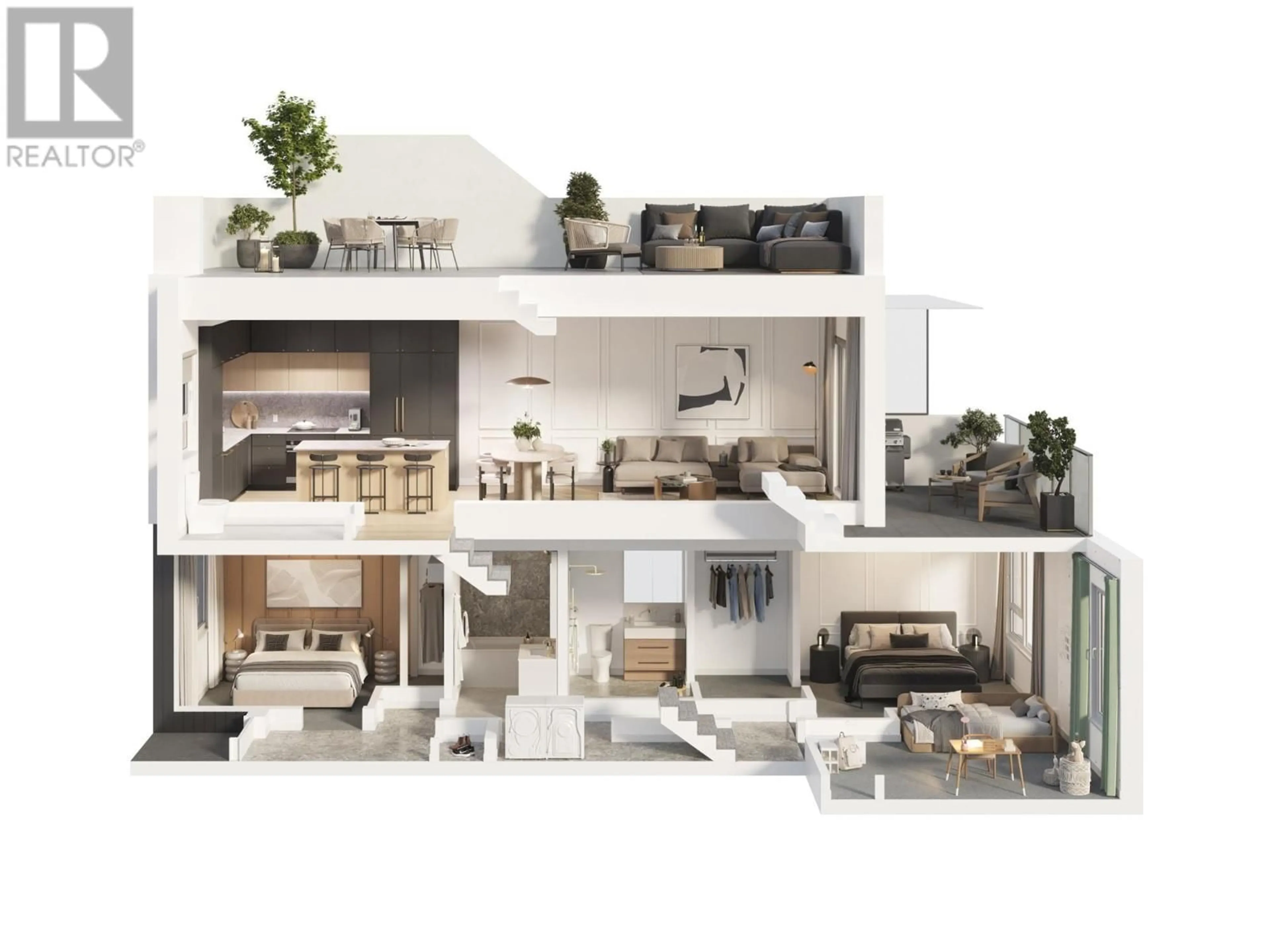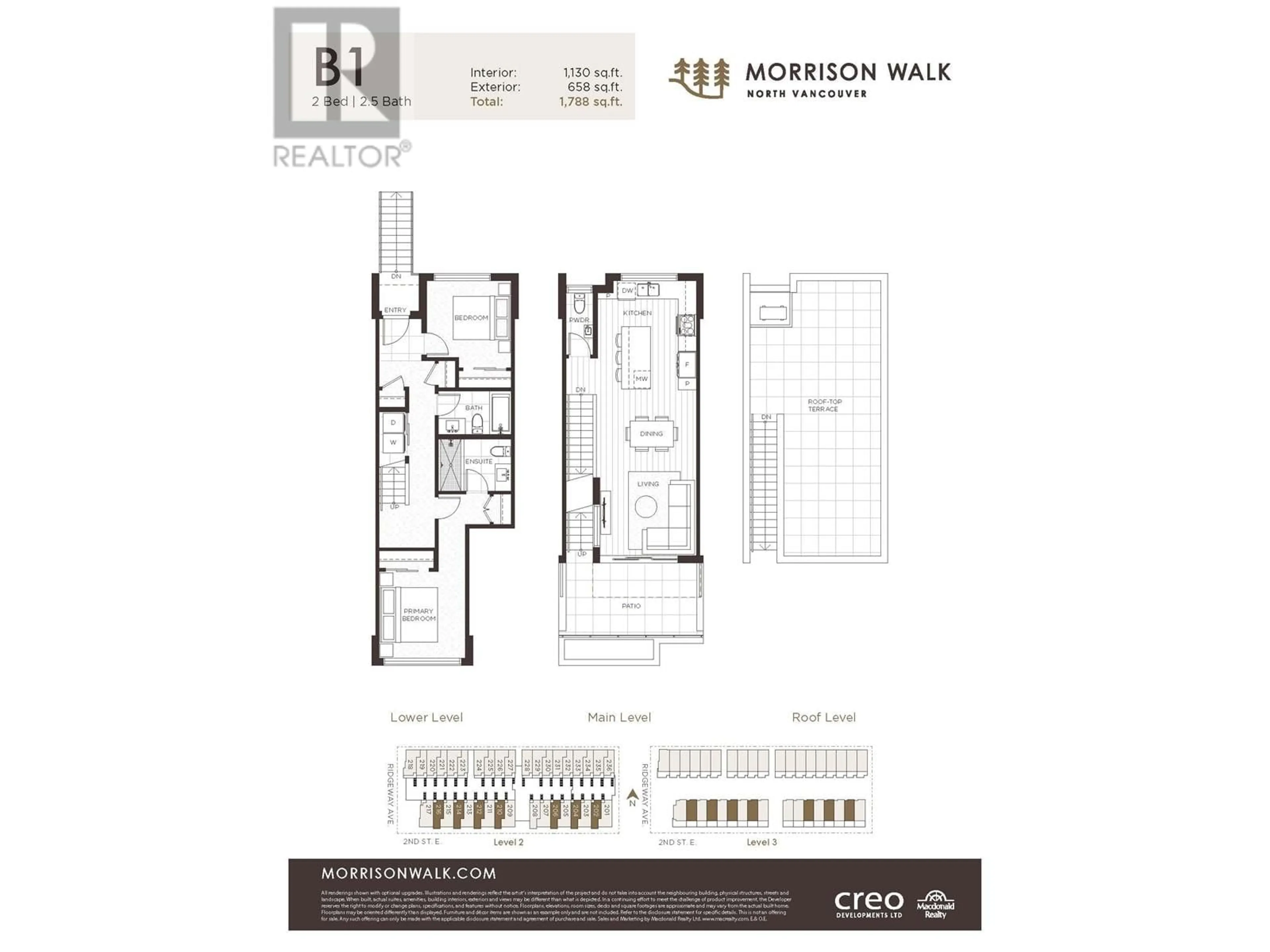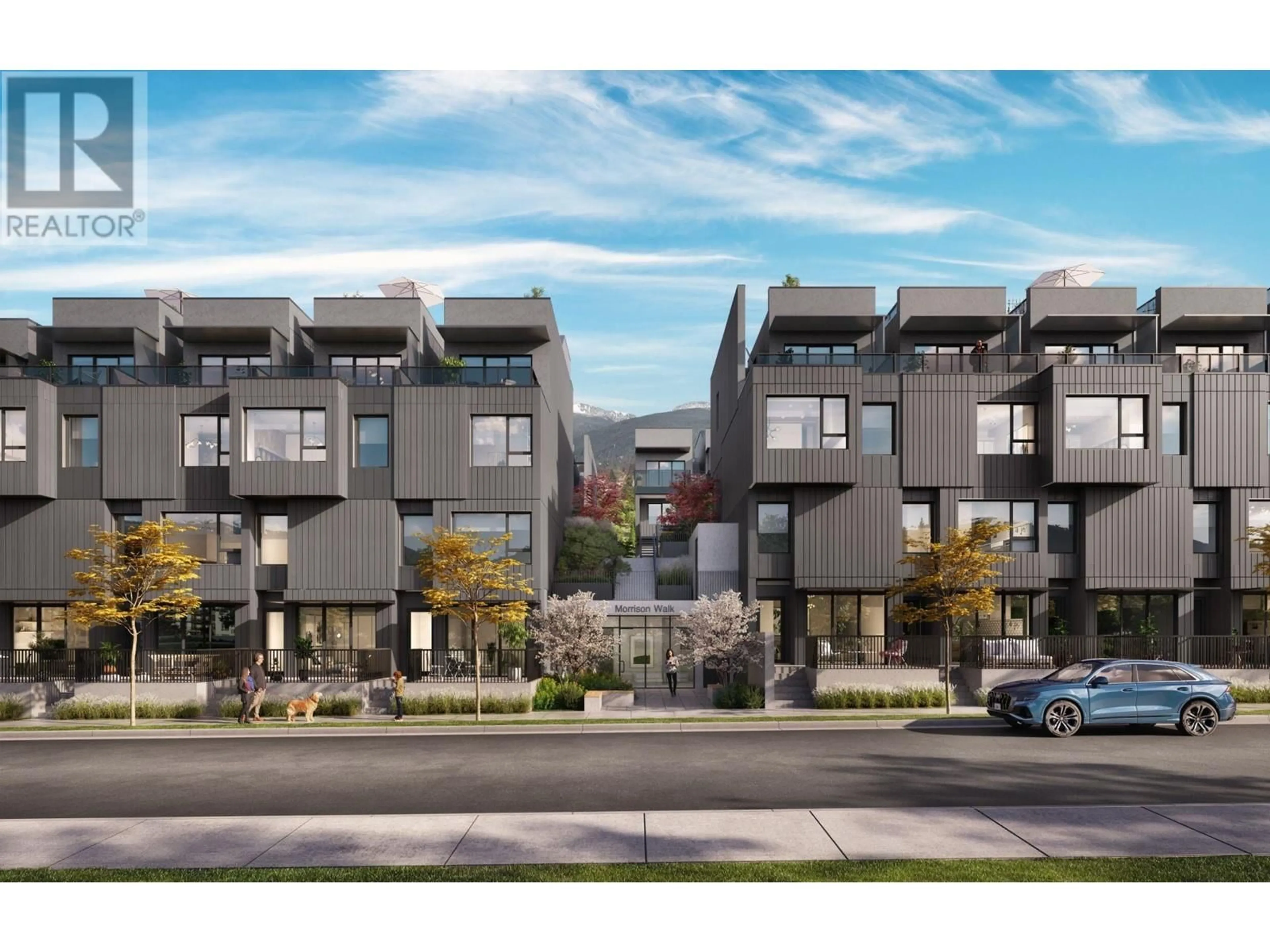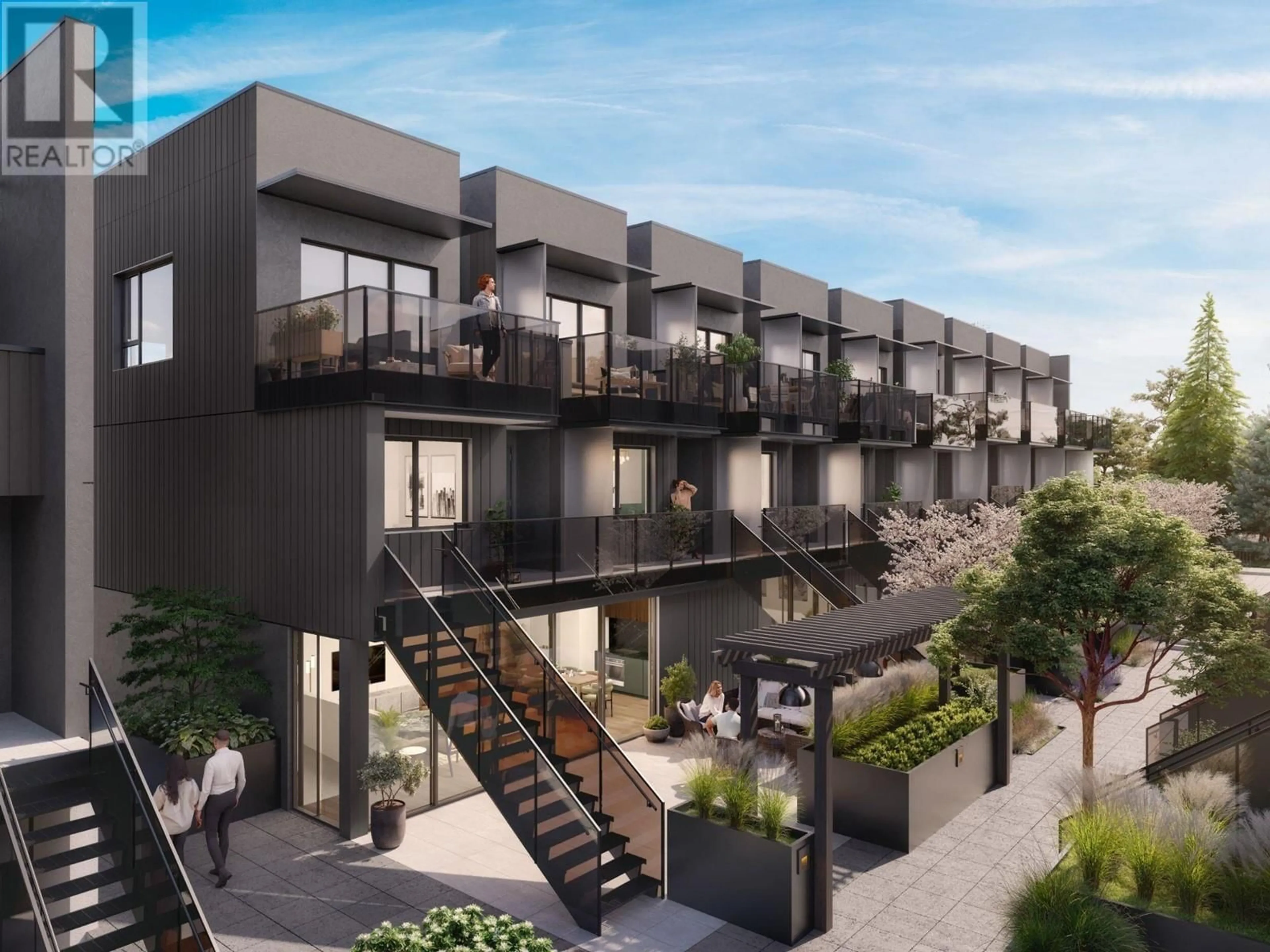204 602 E 2ND STREET, North Vancouver, British Columbia V7L1G7
Contact us about this property
Highlights
Estimated ValueThis is the price Wahi expects this property to sell for.
The calculation is powered by our Instant Home Value Estimate, which uses current market and property price trends to estimate your home’s value with a 90% accuracy rate.Not available
Price/Sqft$1,232/sqft
Est. Mortgage$5,948/mo
Maintenance fees$476/mo
Tax Amount ()-
Days On Market7 days
Description
Welcome to Morrison Walk´s B1 Plan - a thoughtfully designed 2-bed, 2.5-bath townhome featuring 1,130 SF of interior space along with 658 SF of outdoor living, including a spacious rooftop terrace perfect for entertaining. The bright, open-concept main level offers a modern kitchen, dining, and living area with access to an inviting patio. Downstairs, the primary bedroom includes a luxurious ensuite, ample closet space, and a convenient laundry area. The second bedroom and additional bath are ideal for guests or a home office. This unique plan is located just steps from Moodyville Park, with easy access to Lower Lonsdale and the North Shore Spirit Trail. Discover a balanced lifestyle in North Vancouver´s vibrant community. *ASK about our LIMITED TIME 5% DEPOSIT PROGRAM* (id:39198)
Property Details
Interior
Features
Exterior
Parking
Garage spaces 1
Garage type -
Other parking spaces 0
Total parking spaces 1
Condo Details
Amenities
Guest Suite
Inclusions

