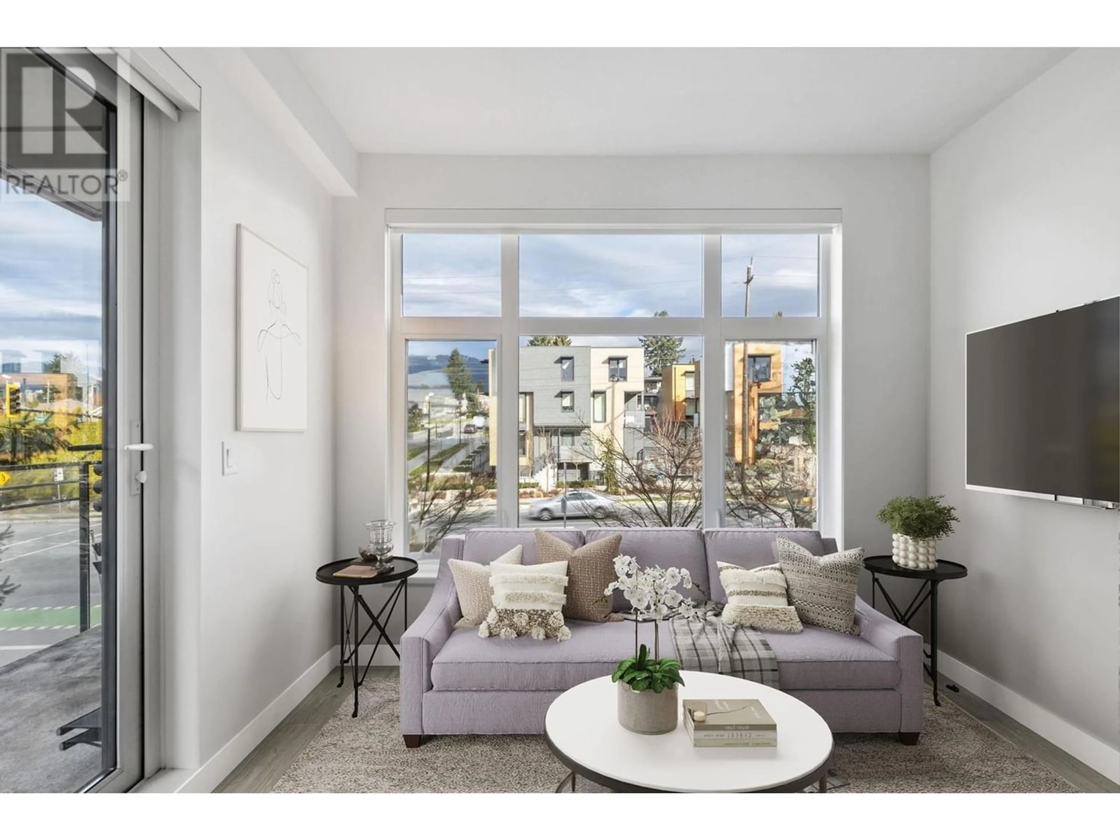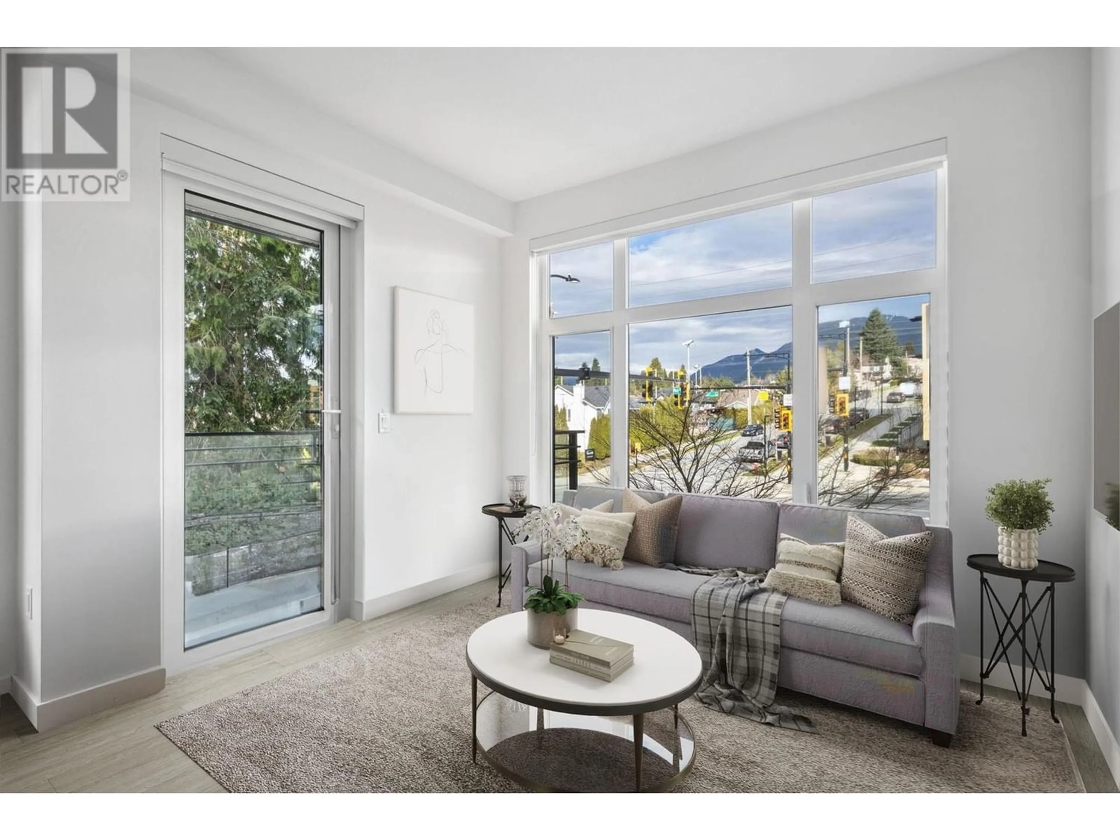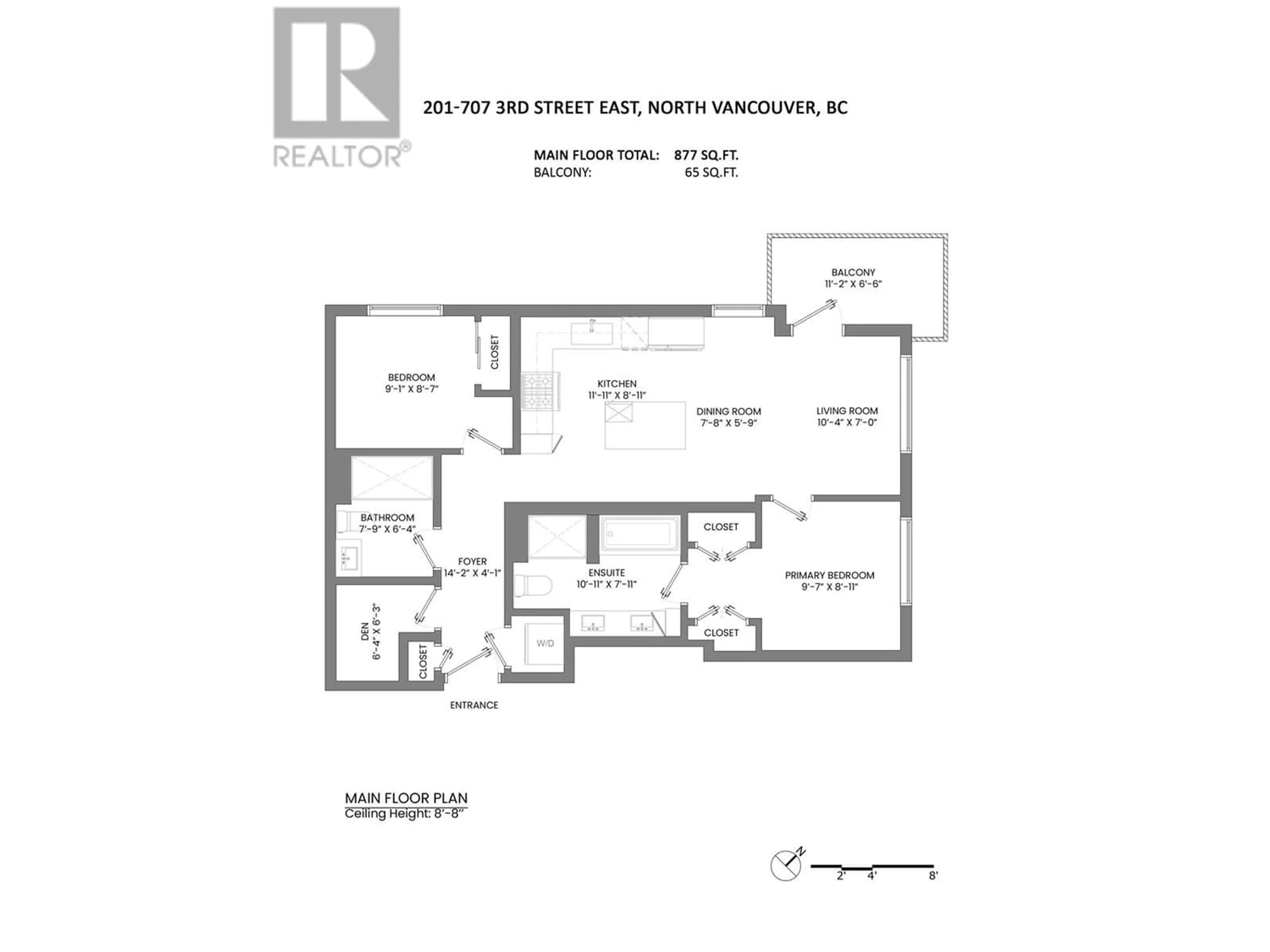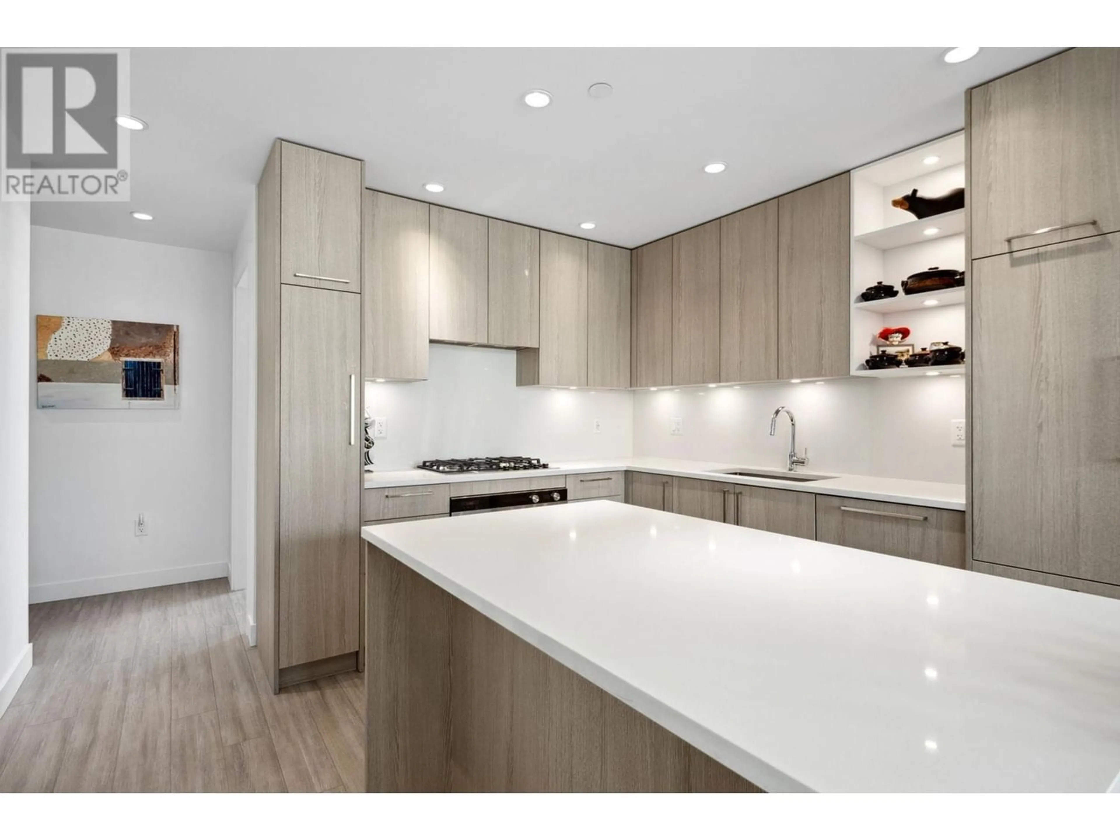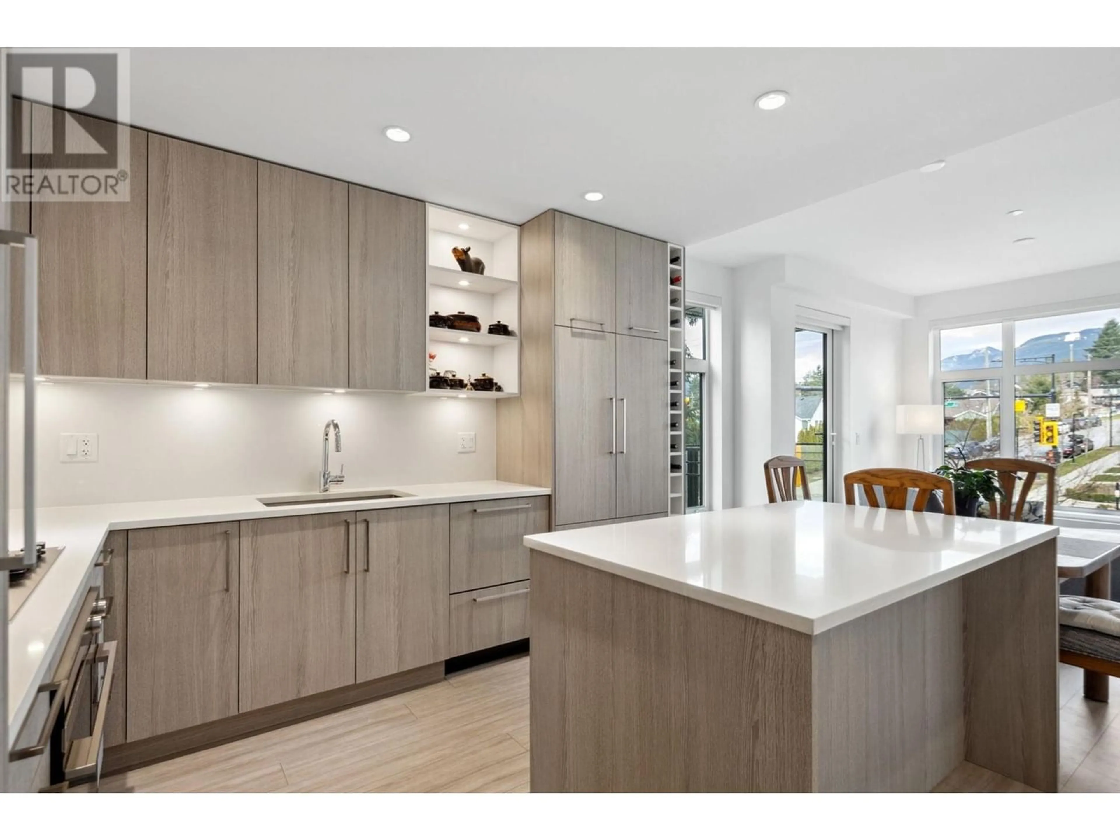201 707 E 3RD STREET, North Vancouver, British Columbia V7L1G8
Contact us about this property
Highlights
Estimated ValueThis is the price Wahi expects this property to sell for.
The calculation is powered by our Instant Home Value Estimate, which uses current market and property price trends to estimate your home’s value with a 90% accuracy rate.Not available
Price/Sqft$1,115/sqft
Est. Mortgage$4,200/mo
Maintenance fees$422/mo
Tax Amount ()-
Days On Market168 days
Description
Welcome Home to GREEN on QUEENSBURY in the thriving & modern MOODYVILLE neighbourhood! This luxurious 2 Bedroom + Den 2 full Bathroom checks all the boxes! Rarely available CORNER unit with North Shore Mountain views shows like new. A home chef's dream kitchen with a 5-burner gas cooktop, deluxe integrated appliances, double dishwasher and oversize kitchen island. You will love the luxury 5-piece ensuite. Stay comfortable all year with an efficient heating & cooling system. Sustainability & design are a lifestyle in this certified LEED Platinum building. Step outside your front door to Moodyville Park in your backyard & a short walk along the Spirit Trail to Lonsdale's plentiful dining, shopping & transit options. This pet-friendly building has a rec room, guest suite & gym. BONUS 2 XL Parking included! (id:39198)
Property Details
Interior
Features
Exterior
Parking
Garage spaces 2
Garage type -
Other parking spaces 0
Total parking spaces 2
Condo Details
Amenities
Exercise Centre, Guest Suite, Laundry - In Suite, Recreation Centre
Inclusions

