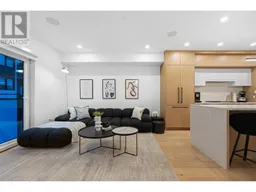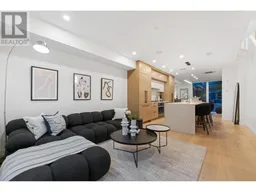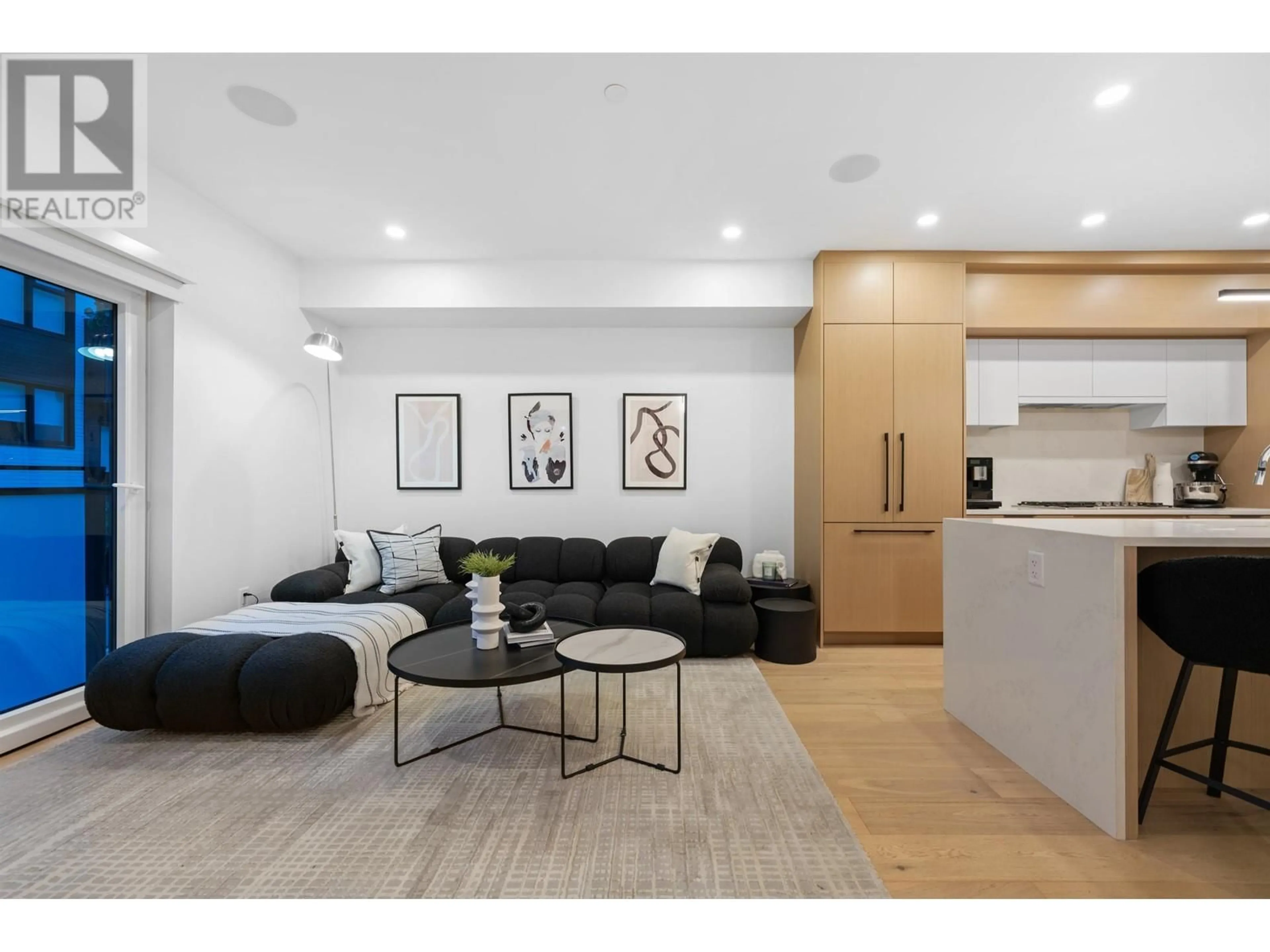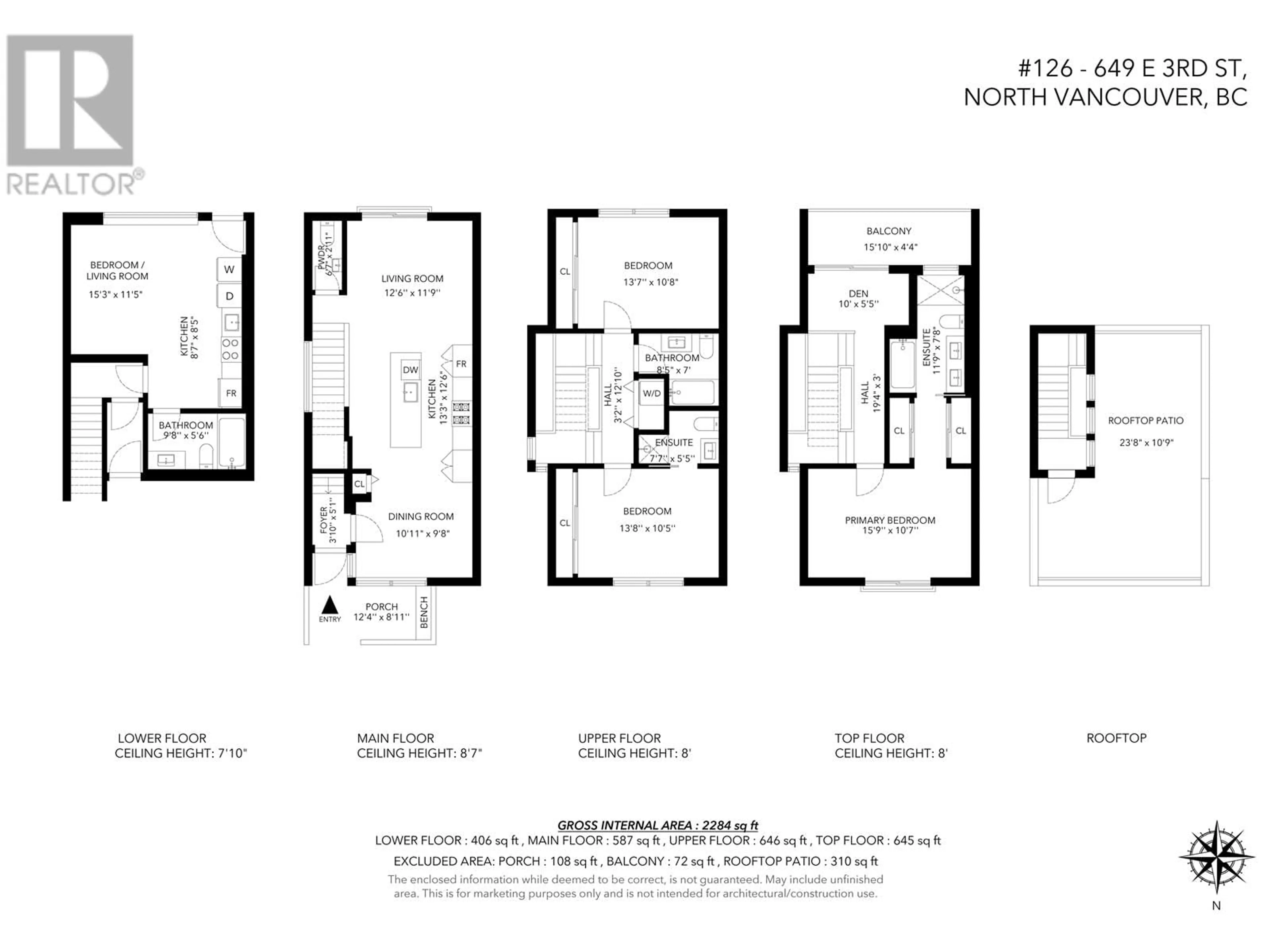126 649 E 3RD STREET, North Vancouver, British Columbia V7L1G6
Contact us about this property
Highlights
Estimated ValueThis is the price Wahi expects this property to sell for.
The calculation is powered by our Instant Home Value Estimate, which uses current market and property price trends to estimate your home’s value with a 90% accuracy rate.Not available
Price/Sqft$875/sqft
Est. Mortgage$8,588/mo
Maintenance fees$804/mo
Tax Amount ()-
Days On Market33 days
Description
DELUXE townhome in a family-friendly neighborhood, without the hassle of yard work! Boasting just under 2,300 sqft with 3 outdoor spaces includ: a large rooftop patio with breathtaking city & water views! Complete with a legal suite mortgage helper, or media/games room with full kitchen & bathroom. Your chef's kitchen will make cooking a joy with integrated Bosch appliances & large quartz waterfall-edge island! Not to mention: spa-inspired bathrooms, A/C, built-in speakers, radiant floor heating, side-by-side parking, secure concrete storage room, wide-plank engineered hardwood floors & much more! Steps to Moodyville Park, Spirit Trail, Seabus, Shipyards District, shops, restaurants & more with easy access to HWY1 & DT; this home is IT! These POSTCARD WORTHY VIEWS could be YOURS! (id:39198)
Property Details
Interior
Features
Exterior
Parking
Garage spaces 2
Garage type -
Other parking spaces 0
Total parking spaces 2
Condo Details
Amenities
Laundry - In Suite
Inclusions
Property History
 40
40 40
40 27
27

