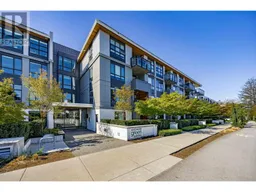113 747 E 3RD STREET, North Vancouver, British Columbia V7L1G8
Contact us about this property
Highlights
Estimated ValueThis is the price Wahi expects this property to sell for.
The calculation is powered by our Instant Home Value Estimate, which uses current market and property price trends to estimate your home’s value with a 90% accuracy rate.Not available
Price/Sqft$1,059/sqft
Est. Mortgage$6,394/mo
Maintenance fees$679/mo
Tax Amount ()-
Days On Market12 days
Description
Park View south facing TOWNHOME at the popular GREEN ON QUEENSBURY complex-one of the best in the LEED certified Green on Queens! This 2 level home has the features & upgrades that make it stand out. The main features open kitchen with high-end interior finishes including Fisher + Paykel appliance package, living & dining, that steps out to a sunny, spacious patio that enjoys greenery surrounding the unit and Moodyville Park. The main also includes a gas cooktop, breakfast bar in the kitchen,3rd bedroom, 3 pc bath & den. Upstairs enjoys 2 beds & 2 full baths with a 5 pc spa-like ensuite & 100 sqft covered balcony in the primary. enjoy prime locations . the Spirit Trail, Shipyards, Seabus, and the vibrant dining and entertainment options of Lonsdale Quay all within walking distance. (id:39198)
Property Details
Interior
Features
Exterior
Parking
Garage spaces 2
Garage type Garage
Other parking spaces 0
Total parking spaces 2
Condo Details
Amenities
Exercise Centre, Guest Suite, Laundry - In Suite
Inclusions
Property History
 37
37