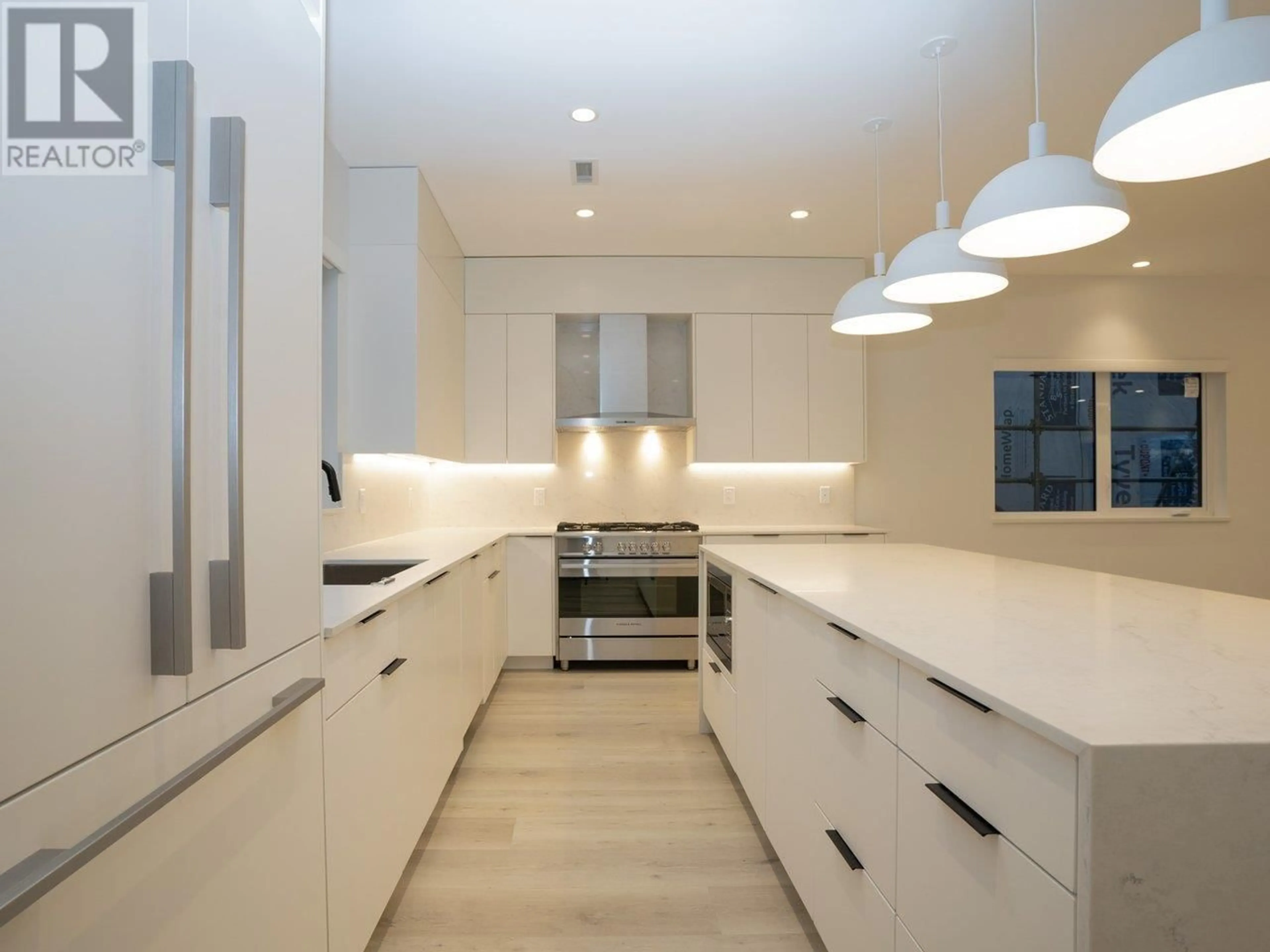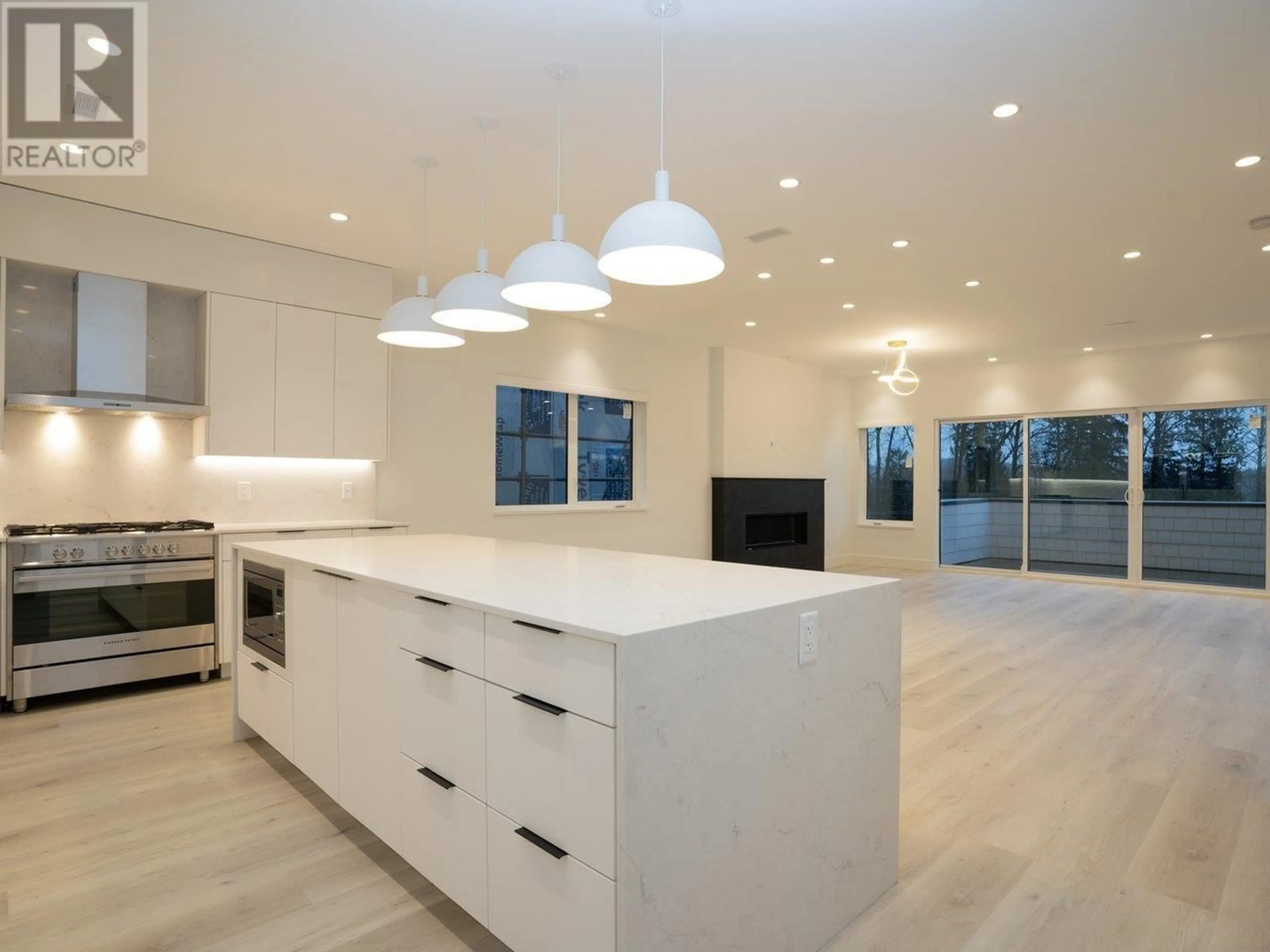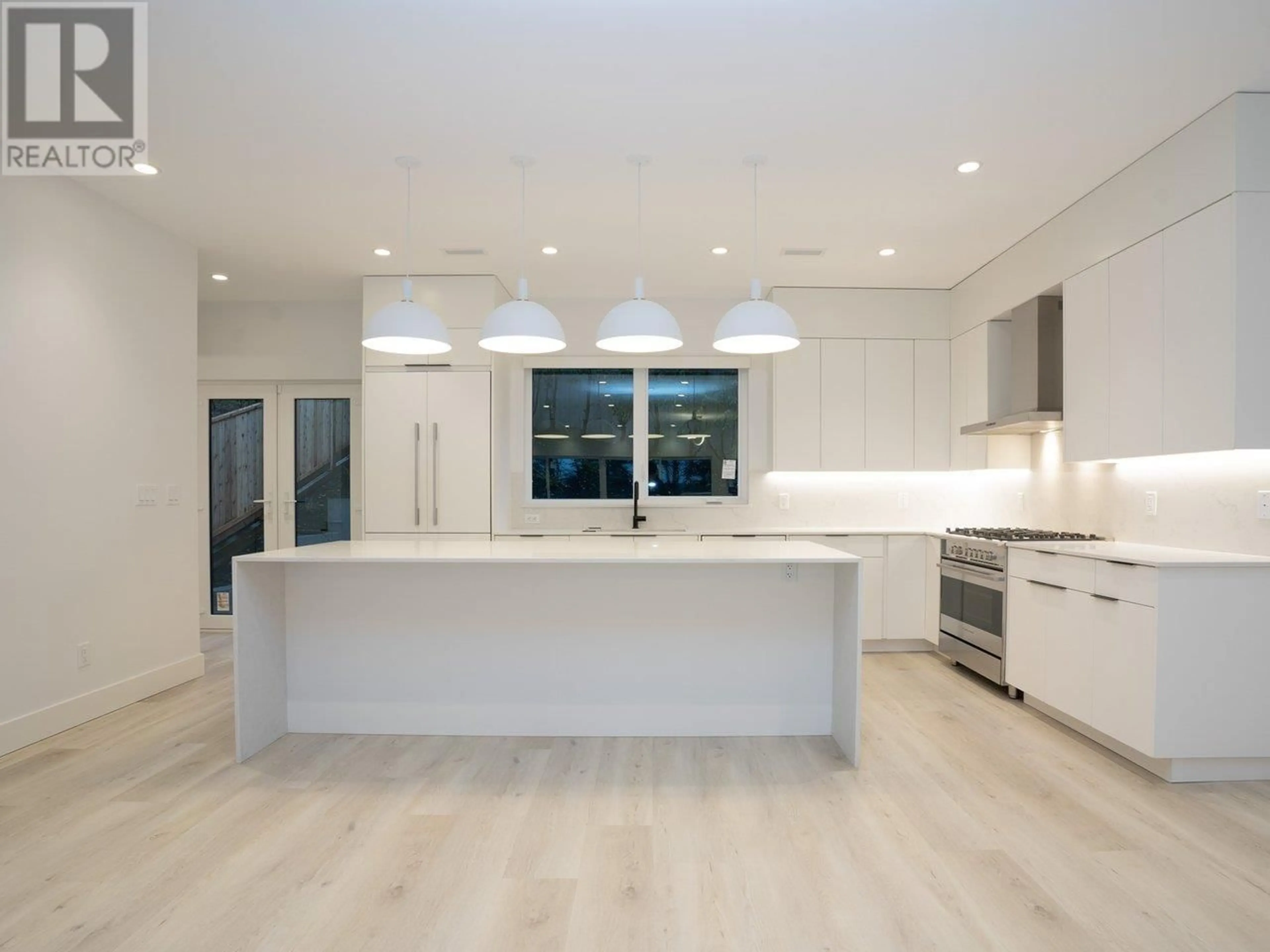1115 E KEITH ROAD, North Vancouver, British Columbia V7L1X4
Contact us about this property
Highlights
Estimated ValueThis is the price Wahi expects this property to sell for.
The calculation is powered by our Instant Home Value Estimate, which uses current market and property price trends to estimate your home’s value with a 90% accuracy rate.Not available
Price/Sqft$970/sqft
Est. Mortgage$10,298/mo
Tax Amount ()-
Days On Market115 days
Description
BRAND NEW, 3 different luxury homes to choose from.These quality built Craftsman Style Single Family Homes were built with Step 3 construction.All 3 offer the highest standards and quality throughout.Great 3 level designs with 4-5 bedrooms, 3-1/2 bathrooms,1 & 2 Bedroom Legal Suites,2000 to 2500 sqft of living space.All 3 with Air Conditioning.All 3 feature high ceilings,generous room sizes,boasting dream kitchens with quartz countertops,Fisher-Paykle appliances,lots of cabinets and large islands for entertaining. High end windows and doors opening to a large sundecks with views and patio/yard space ideal for those BBQs.A fantastic opportunity in a great location close to all amenities,do not miss this opportunity to own a Brand New home all 3 have EV chargers & 2-5-10 new home Warranty (id:39198)
Property Details
Interior
Features
Exterior
Parking
Garage spaces 3
Garage type -
Other parking spaces 0
Total parking spaces 3
Property History
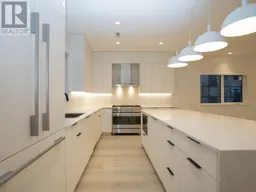 33
33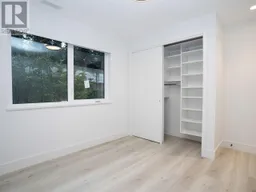 30
30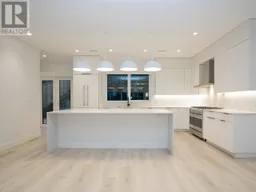 30
30
