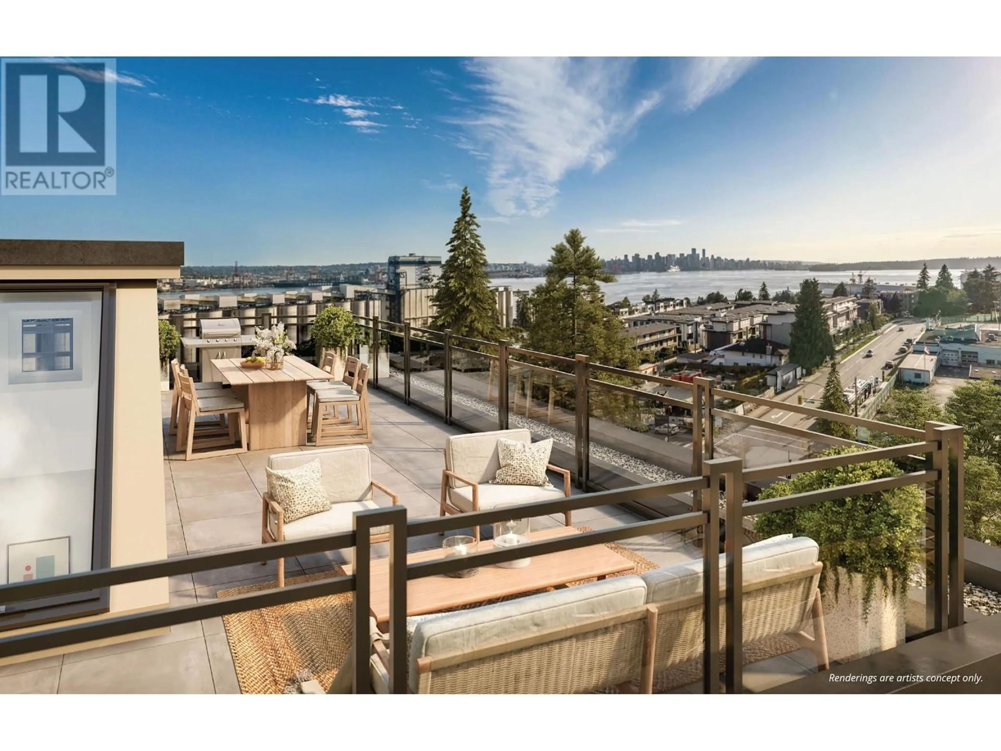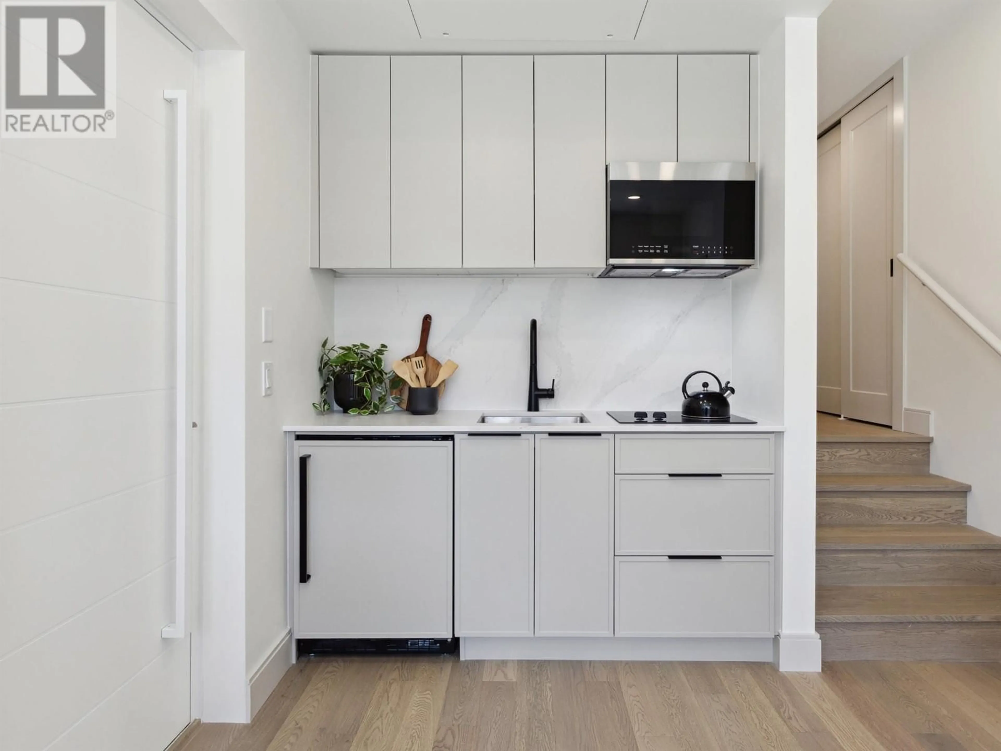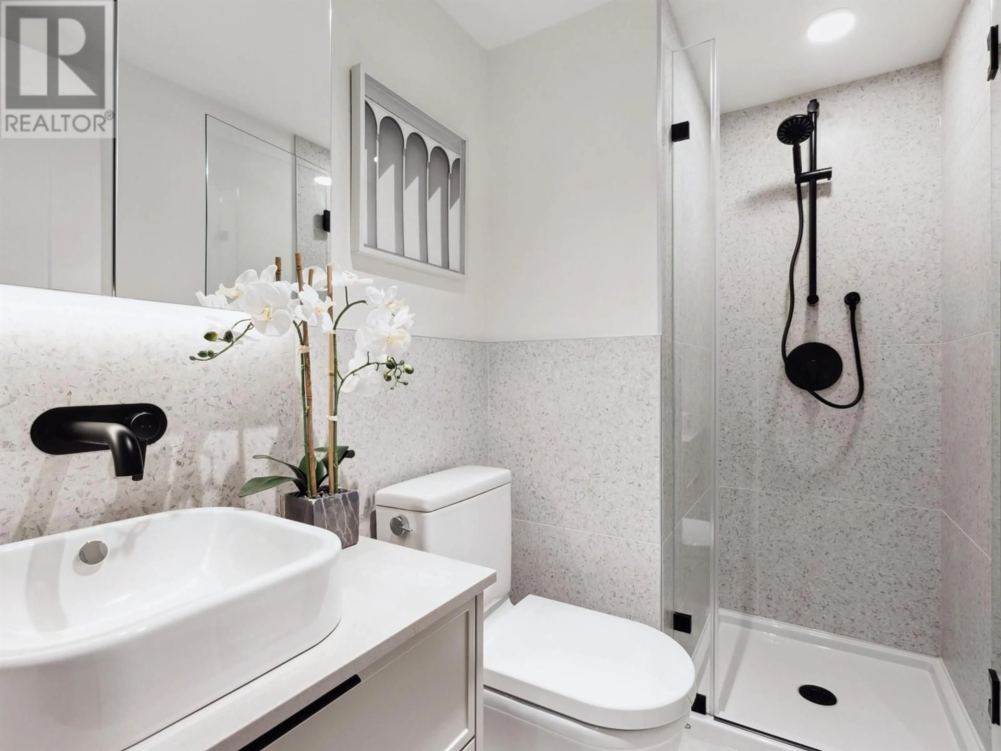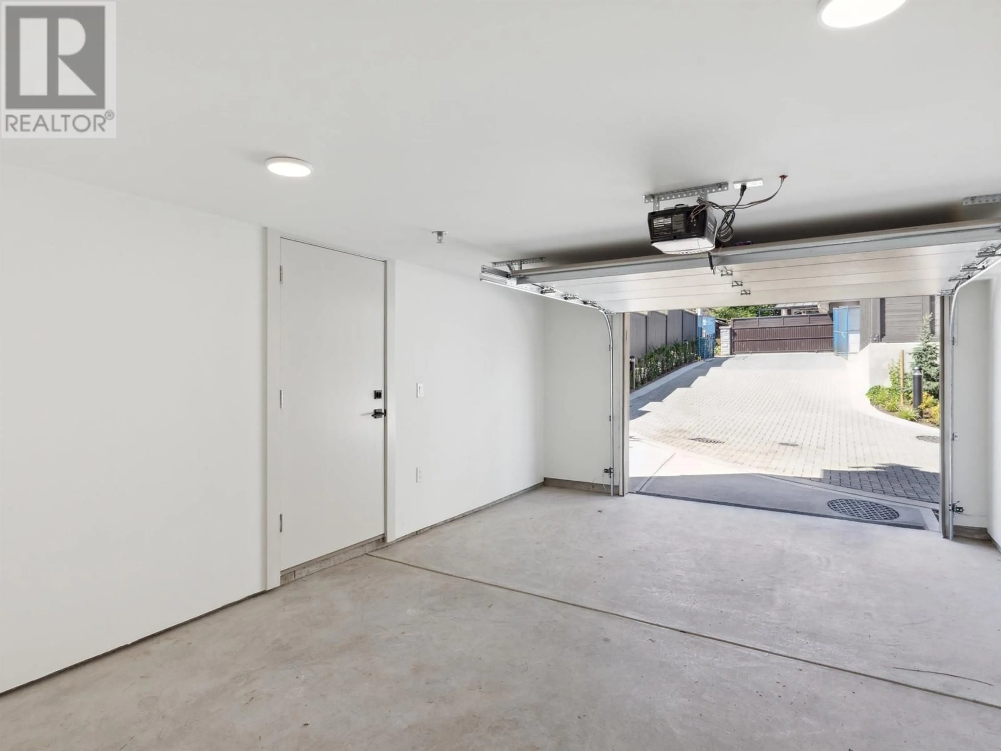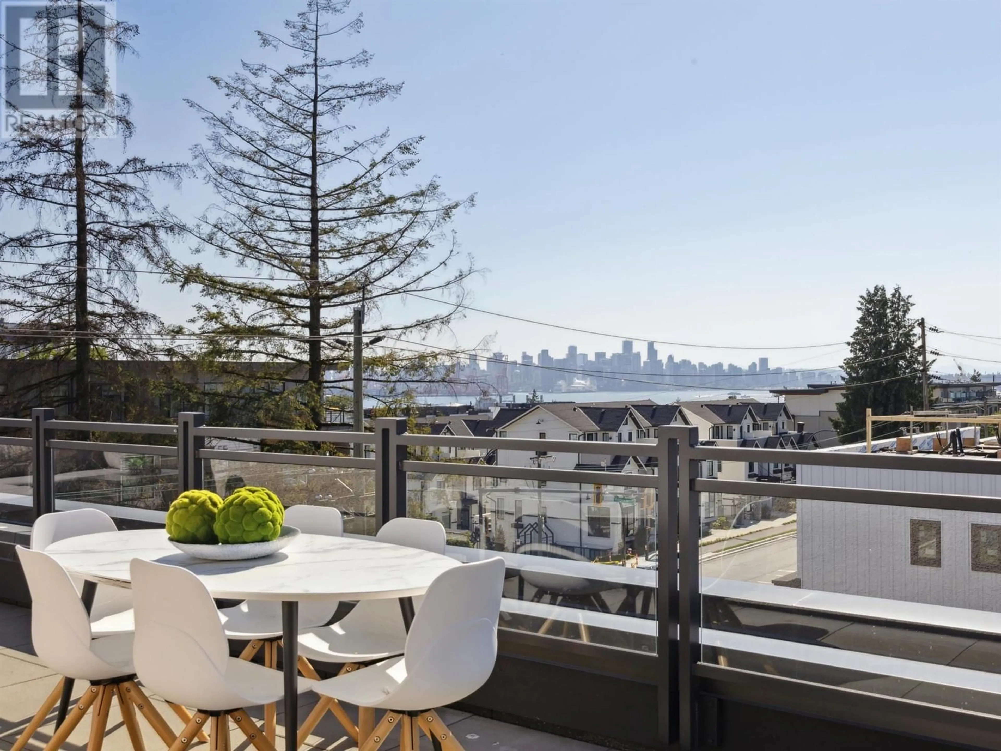1 632 E 3RD STREET, North Vancouver, British Columbia V7L1G7
Contact us about this property
Highlights
Estimated ValueThis is the price Wahi expects this property to sell for.
The calculation is powered by our Instant Home Value Estimate, which uses current market and property price trends to estimate your home’s value with a 90% accuracy rate.Not available
Price/Sqft$1,082/sqft
Est. Mortgage$7,510/mo
Maintenance fees$458/mo
Tax Amount ()-
Days On Market119 days
Description
PASSIVEHOUSE CONSTRUCTION TOWNHOMES IN MOODYVILLE / LOWER LONSDALE NORTH VANCOUVER as a legal Lock-Off Suite for extra revenue opportunity or fourth bedroom! Homes don't get better by chance. They get better by change. That's why everything that went into NEU on 3rd - from its design and technology to the beautifully transformed neighbourhood it calls home - is new. All new. NEU on 3rd features three bedroom and three bedroom with family room or separate lock-off suite townhomes, with spacious interiors and inspired design. What's more, every NEU home comes with European Passive House technology to create an ultra-high level of sustainability with eco-friendly interiors and building standards to match your client's high level of ecological consciousness. (id:39198)
Property Details
Interior
Features
Exterior
Parking
Garage spaces 1
Garage type Garage
Other parking spaces 0
Total parking spaces 1
Condo Details
Amenities
Laundry - In Suite
Inclusions

