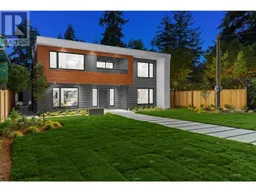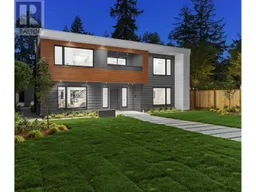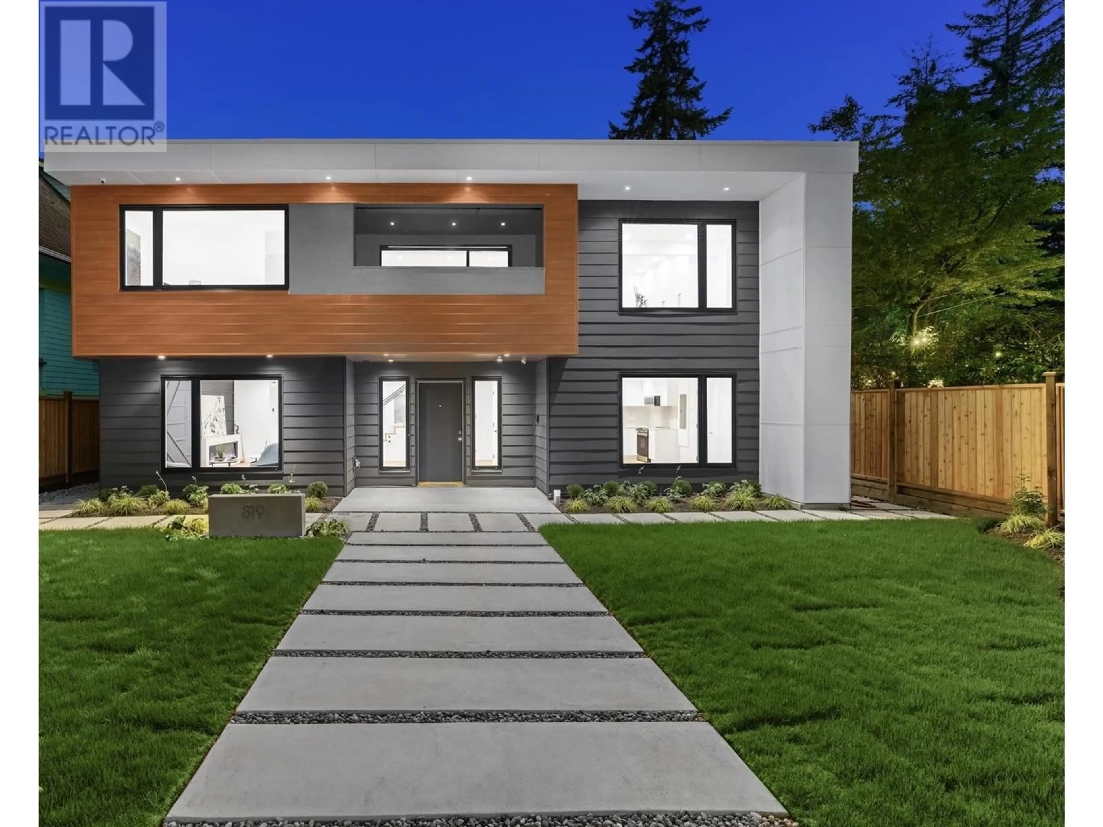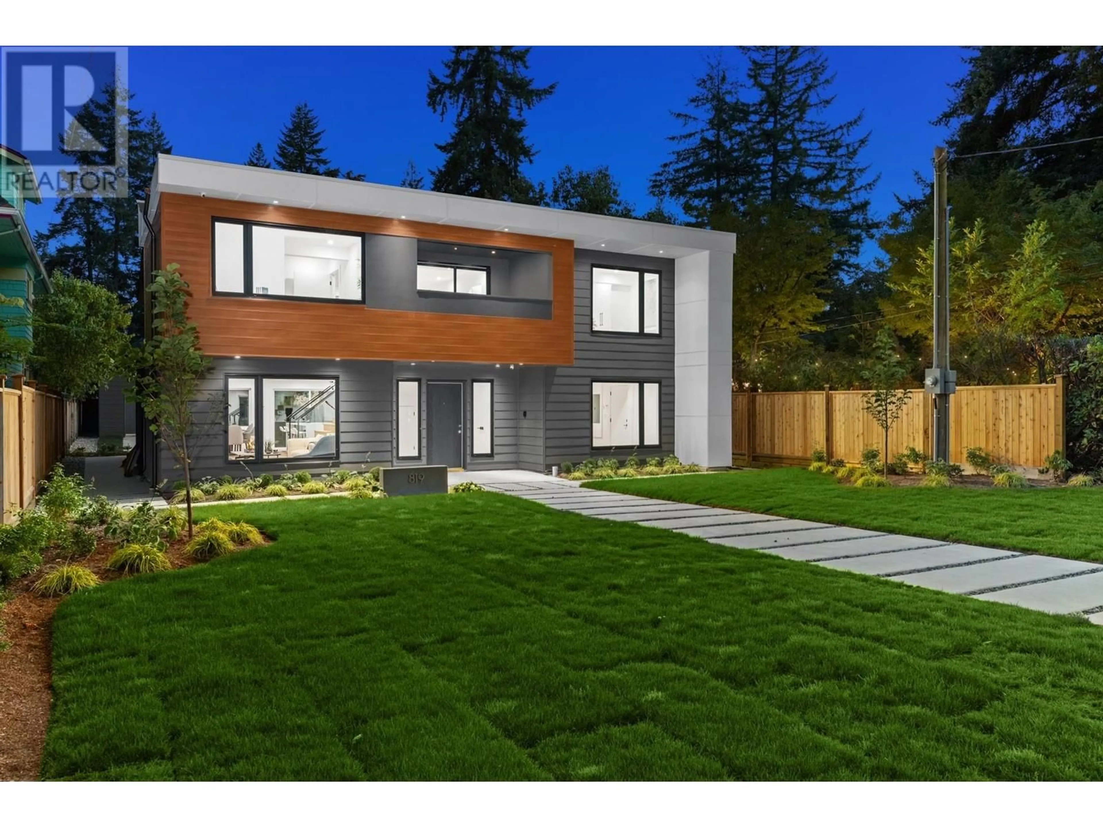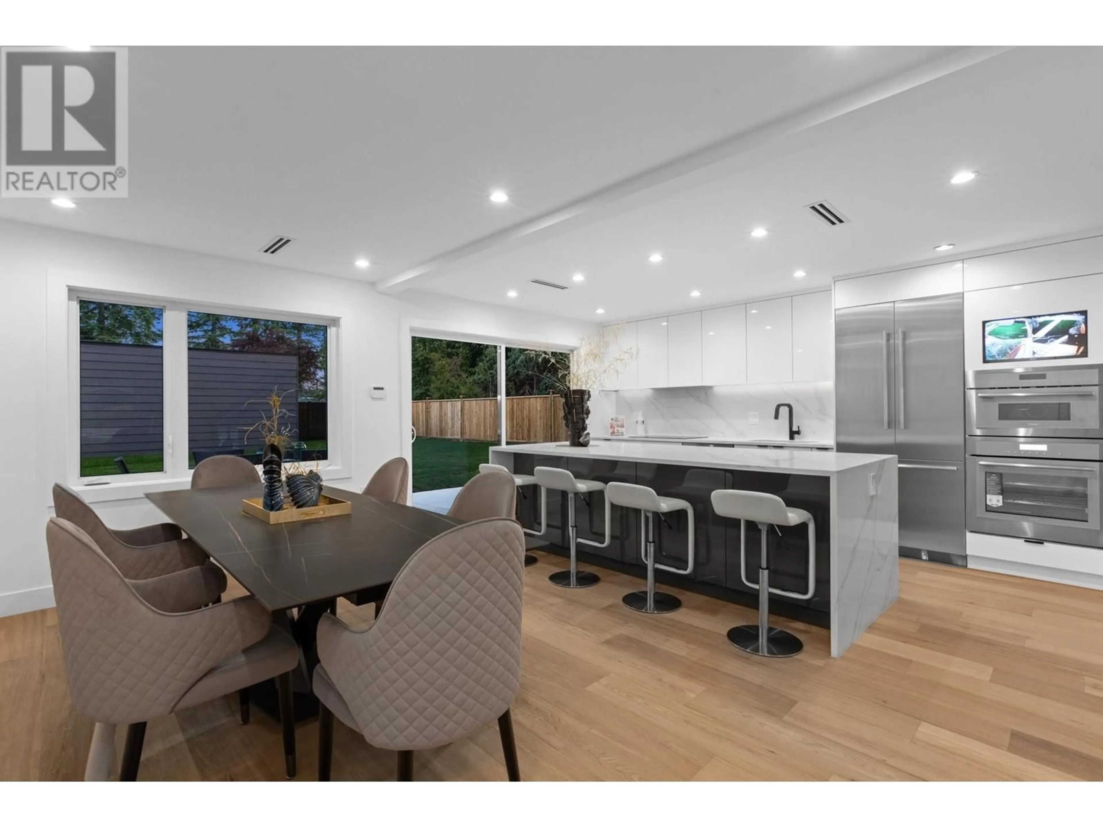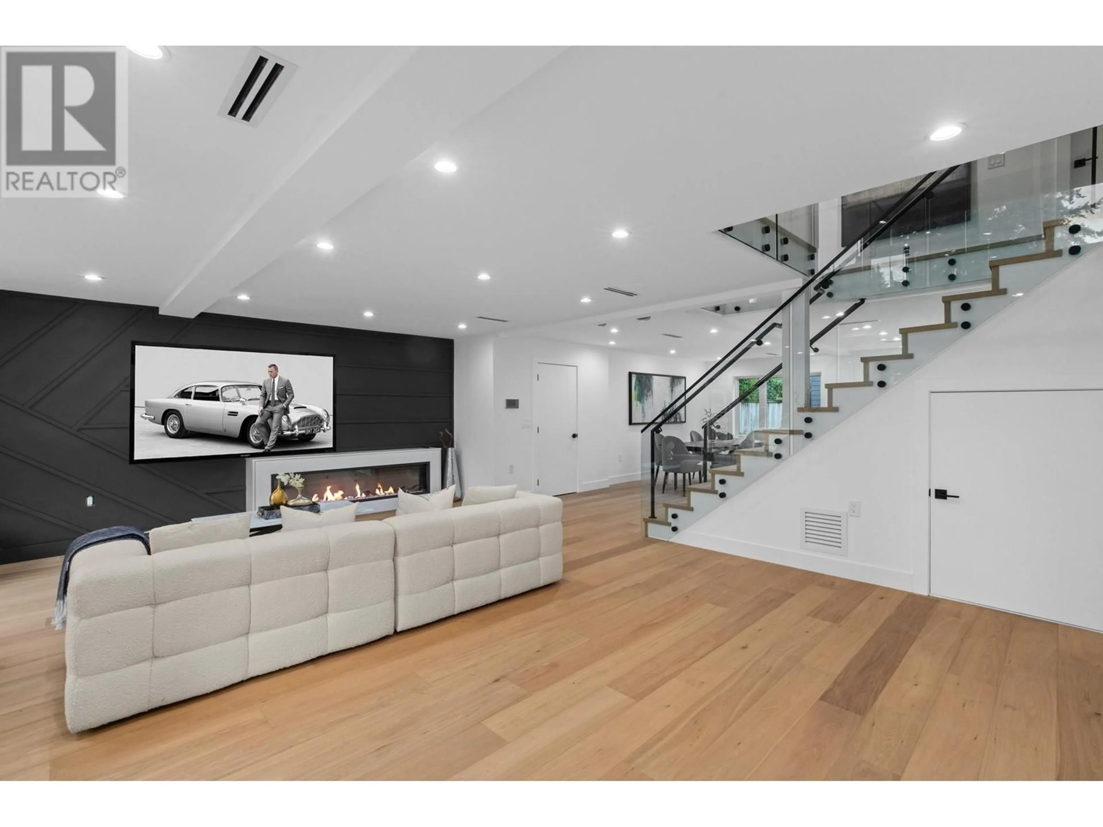819 W 20TH STREET, North Vancouver, British Columbia V7P2B5
Contact us about this property
Highlights
Estimated ValueThis is the price Wahi expects this property to sell for.
The calculation is powered by our Instant Home Value Estimate, which uses current market and property price trends to estimate your home’s value with a 90% accuracy rate.Not available
Price/Sqft$975/sqft
Est. Mortgage$13,305/mo
Tax Amount ()-
Days On Market161 days
Description
Welcome to 819 W 20TH Street: A completely re-built, net-zero energy residence located on an expansive (POOL READY, SUN DRENCHED, QUIET & PRIVATE lot in one of NV'S BEST KEPT SECRETS. Designed by INDUSTRY LEADERS FNDA Architects & brought to life by Alyza Homes, this extraordinary 3000+ SF 5 Bed/5 Bath residence offers UNPARALLELED QUALITY & BESPOKE FINISHES. A host of interior updates inc BRAND NEW under-slab components, engineered oak hardwood (floors all re-levelled), Thermador appliances, spa-Inspired luxurious baths, 4 ZONE HVAC Heating/Cooling, NEW Double Car Garage EV READY. Upstairs, 4 spacious beds, office/playroom. 1 BED LEGAL SUITE perfect for a mortgage helper or the ideal space for your family & friends to feel at HOME. MINUTES to Edgemont Village, Highway, DT Vancouver. OPEN HOUSE AUGUST 10 & 11, 2-4 PM! (id:39198)
Property Details
Interior
Features
Exterior
Parking
Garage spaces 5
Garage type Garage
Other parking spaces 0
Total parking spaces 5
Property History
 28
28