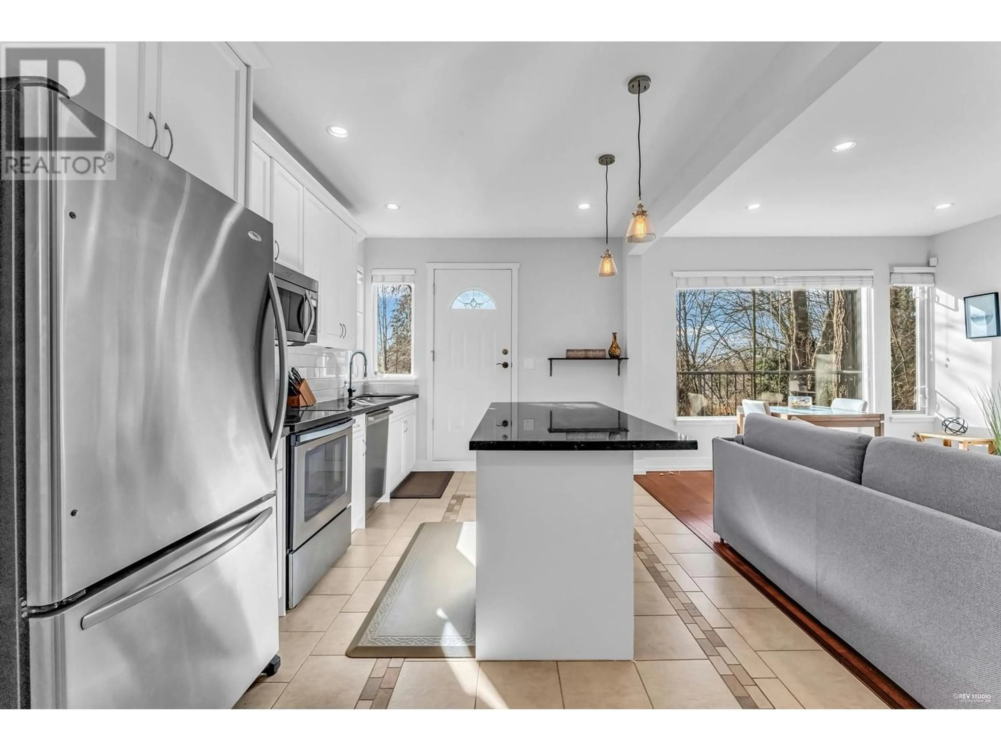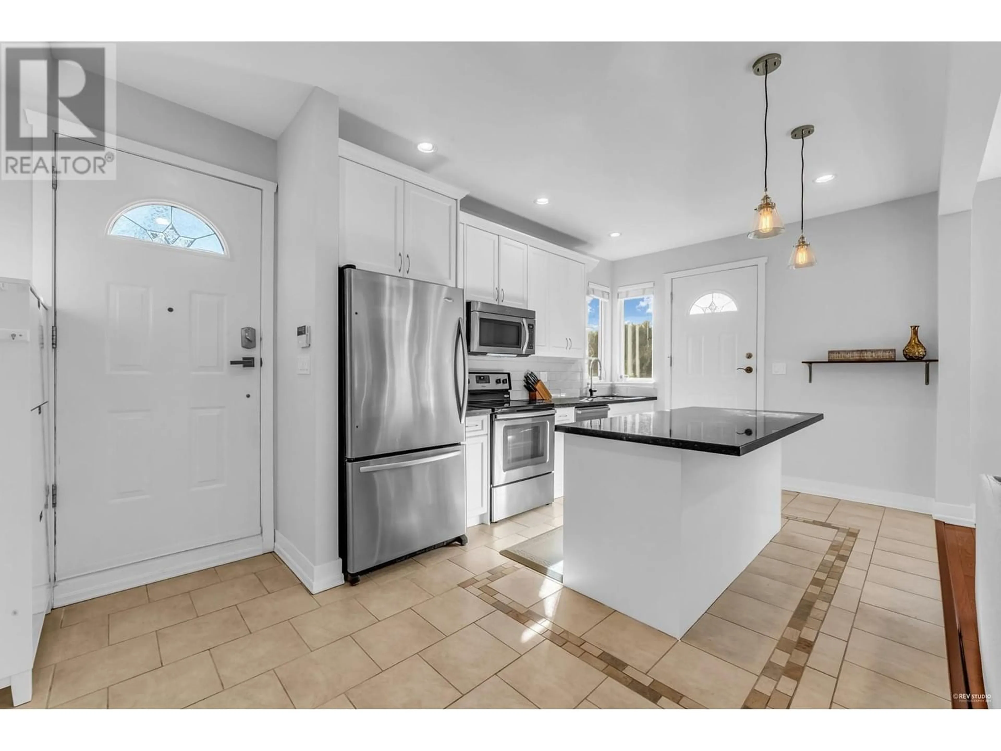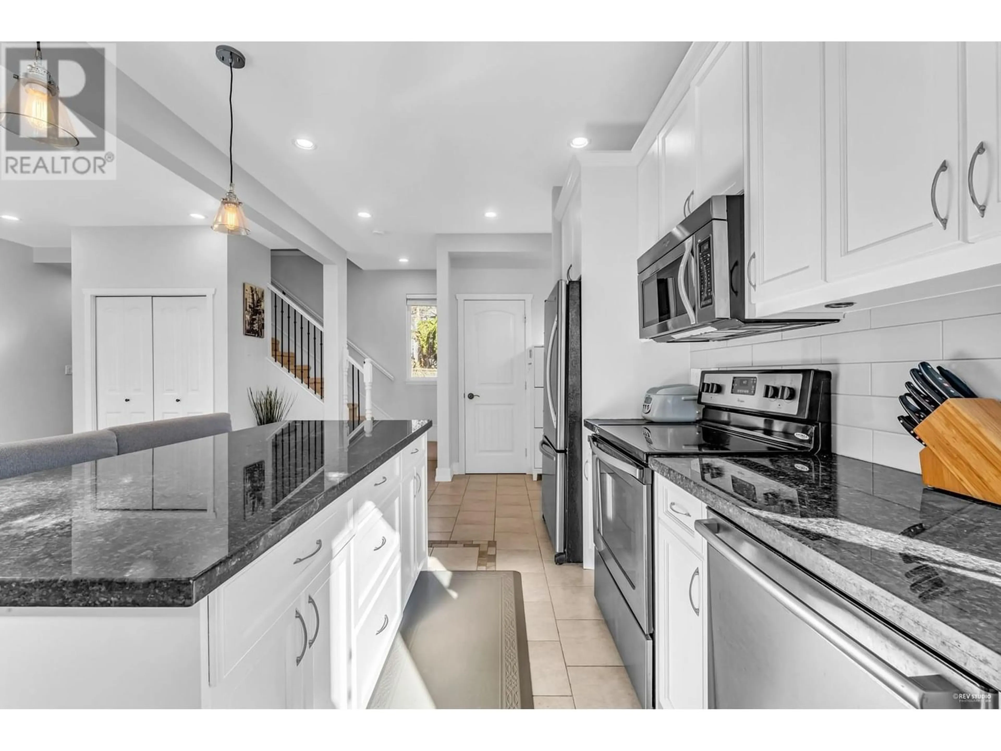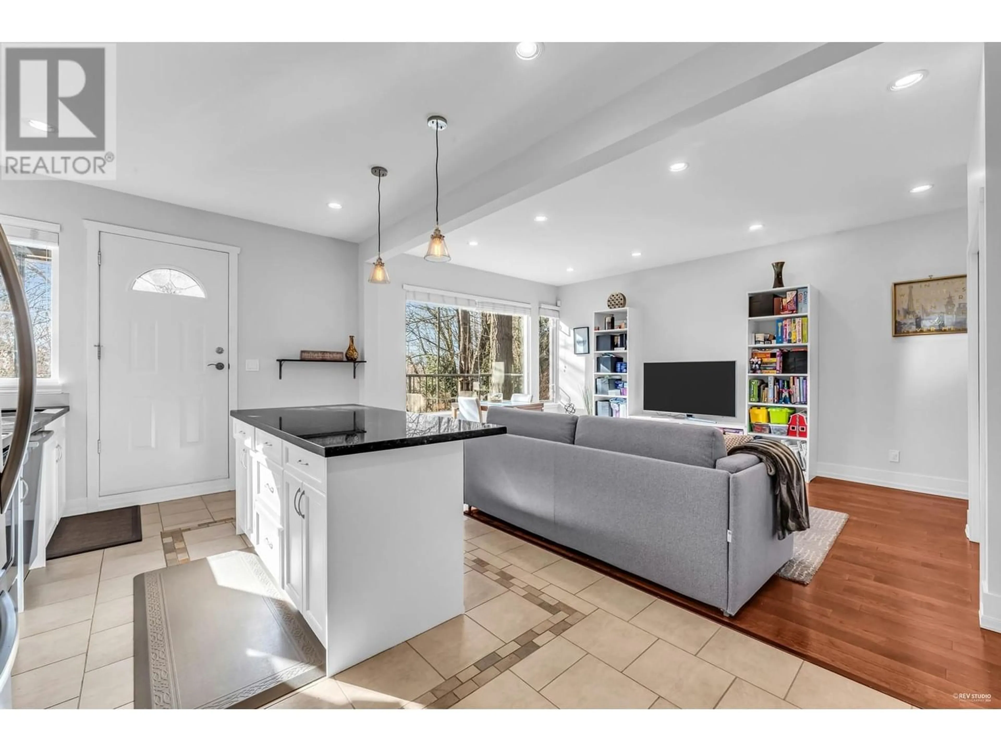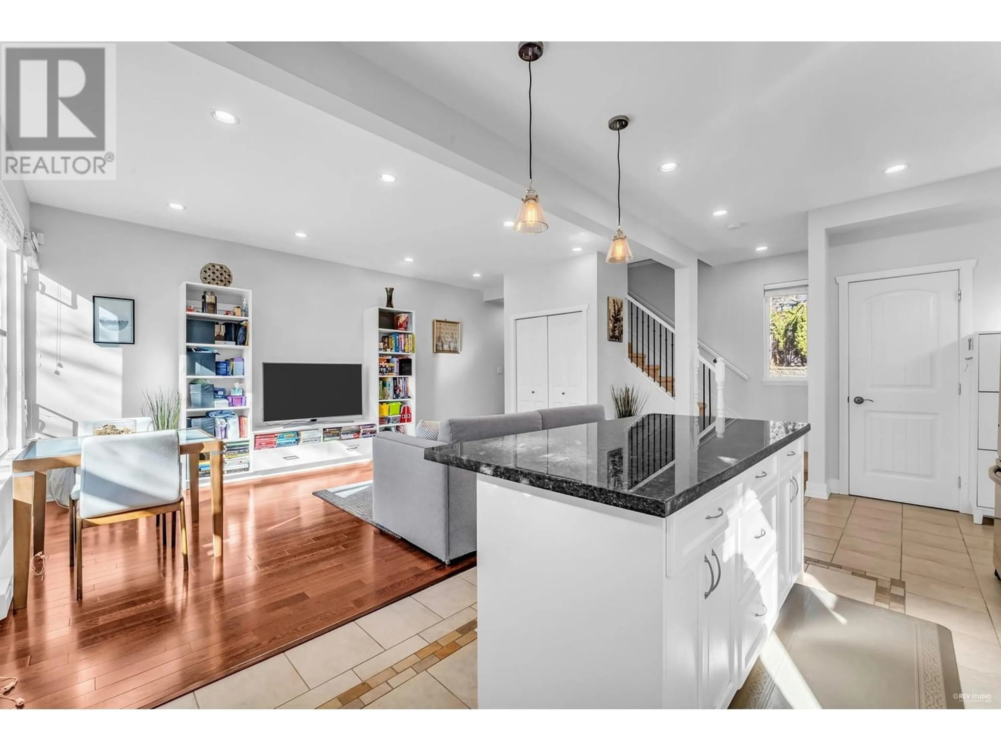602 W KEITH ROAD, North Vancouver, British Columbia V7M1M6
Contact us about this property
Highlights
Estimated ValueThis is the price Wahi expects this property to sell for.
The calculation is powered by our Instant Home Value Estimate, which uses current market and property price trends to estimate your home’s value with a 90% accuracy rate.Not available
Price/Sqft$759/sqft
Est. Mortgage$6,012/mo
Maintenance fees$350/mo
Tax Amount ()-
Days On Market285 days
Description
Welcome home! This spacious duplex style townhome is designed by award winning architect CHARLES MOOREHEAD, known for classic timeless heritage design & contemporary interiors. This 3 bed + flex home offers features over height and vaulted ceilings, stainless steel appliances, granite countertops, hardwood floor and more. Home is well loved and cared for, with lot´s of updates: EV charging, paint, beautifully updated washrooms, custom closet & cabinetry, lighting and more. Conveniently located, it is steps from Mahon Park and minutes to Lonsdale Quay with quick access to HWY 1 and Lions Gate. Queen Mary IB and Carson graham secondary school catchment. Bonus: Large and enclosed yard is perfect for the growing family! Call now for a private viewing! (id:39198)
Property Details
Interior
Features
Exterior
Parking
Garage spaces 1
Garage type Underground
Other parking spaces 0
Total parking spaces 1
Condo Details
Amenities
Laundry - In Suite
Inclusions

