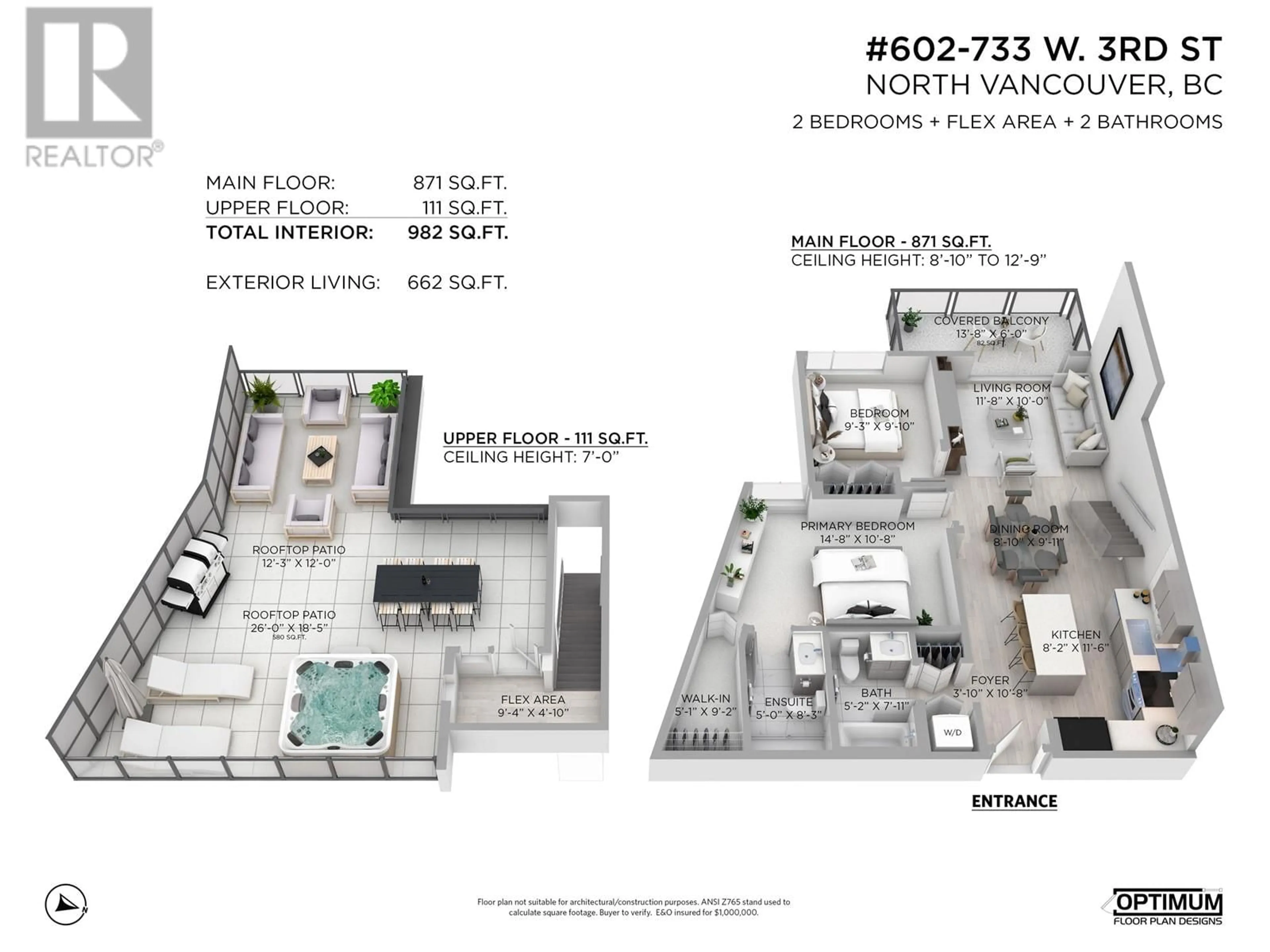602 733 W 3RD STREET, North Vancouver, British Columbia V7M0C8
Contact us about this property
Highlights
Estimated ValueThis is the price Wahi expects this property to sell for.
The calculation is powered by our Instant Home Value Estimate, which uses current market and property price trends to estimate your home’s value with a 90% accuracy rate.Not available
Price/Sqft$1,043/sqft
Est. Mortgage$4,401/mo
Maintenance fees$587/mo
Tax Amount ()-
Days On Market18 days
Description
Discover a seamless blend of luxury and nature in this exquisite 2-bed, 2-bath condo at The Shore, in North Vancouver. This unit features one of the largest rooftop decks in the community, complete with a private hot tub-ideal for outdoor relaxation or entertaining. Situated right along Mosquito Creek, you´ll enjoy peaceful surroundings with easy access to the Spirit Trail, perfect for nature walks and outdoor enthusiasts. Inside, the condo boasts premium finishes, including Bosch stainless steel appliances, quartz countertops, and under-cabinet LED lighting in the modern, open-concept kitchen. The primary bedroom includes a spa-like ensuite for ultimate comfort. The Shore offers an array of amenities such as a fitness center, yoga studio, and a beautifully designed central piazza. With eco-friendly features like radiant floor heating and LEED Silver certification, this home provides both luxury and sustainability. Live close to nature while enjoying all the comforts of urban living. Happy to Help! (id:39198)
Property Details
Interior
Features
Exterior
Parking
Garage spaces 1
Garage type Underground
Other parking spaces 0
Total parking spaces 1
Condo Details
Amenities
Exercise Centre, Laundry - In Suite
Inclusions
Property History
 36
36

