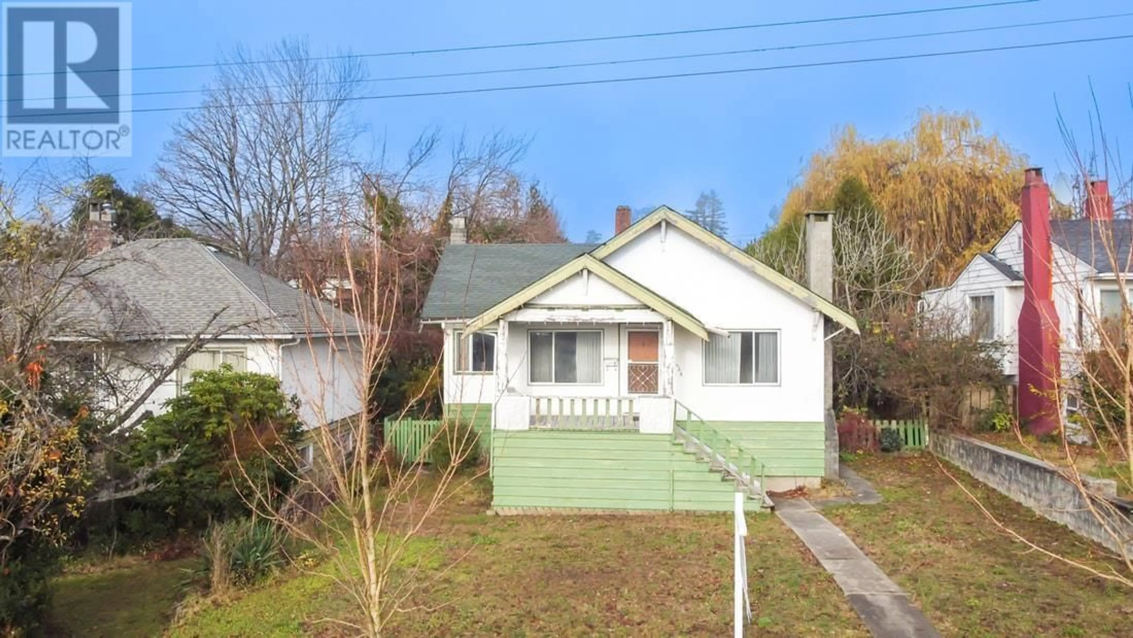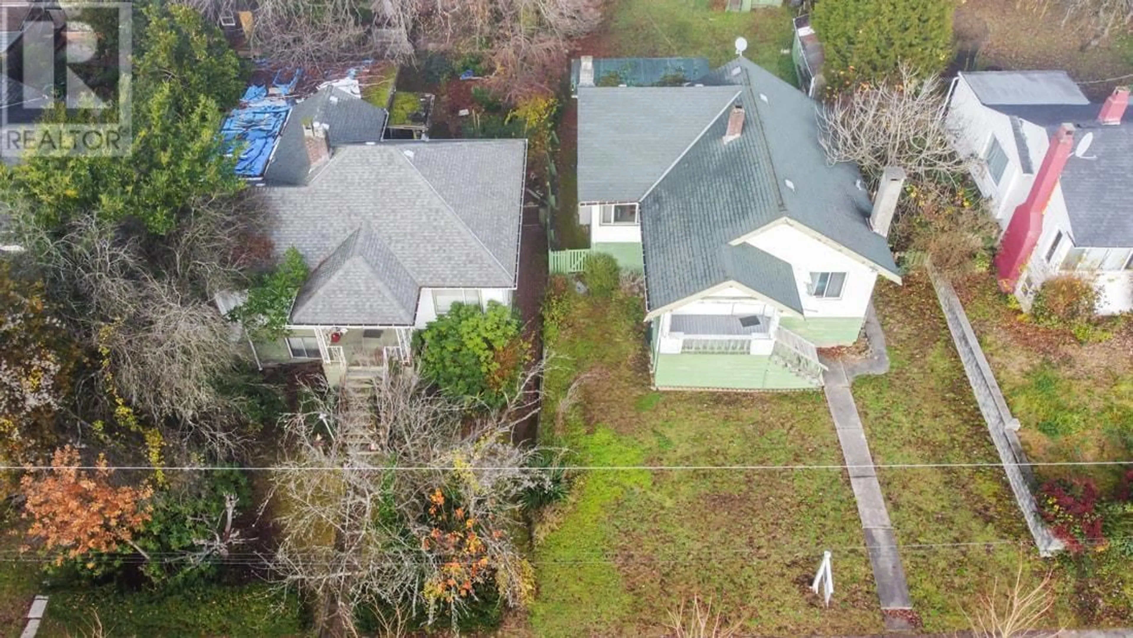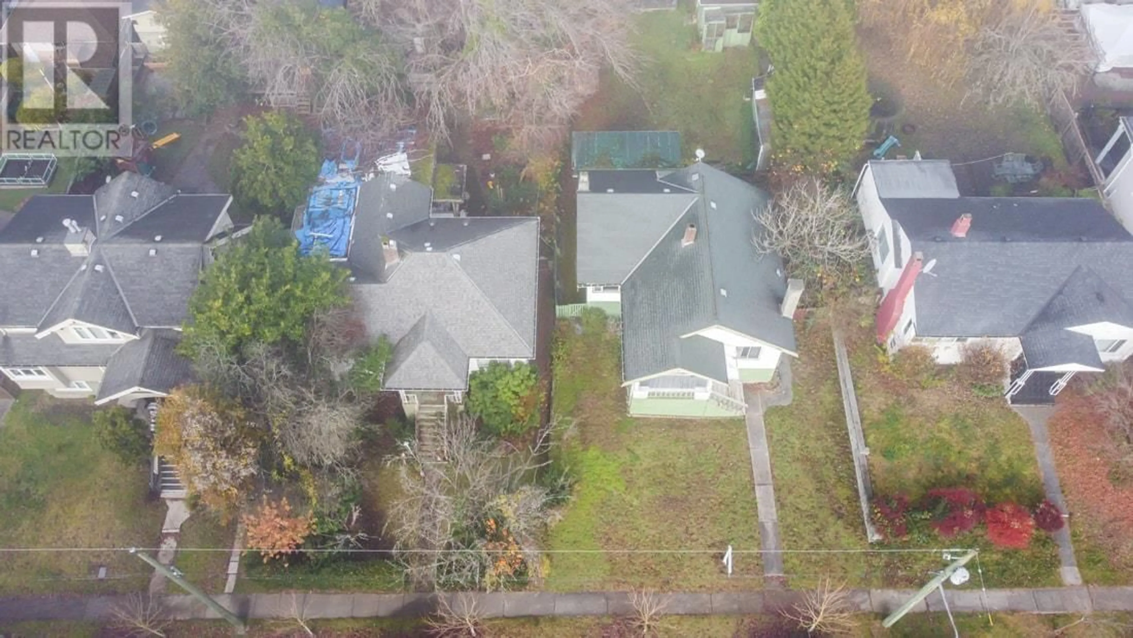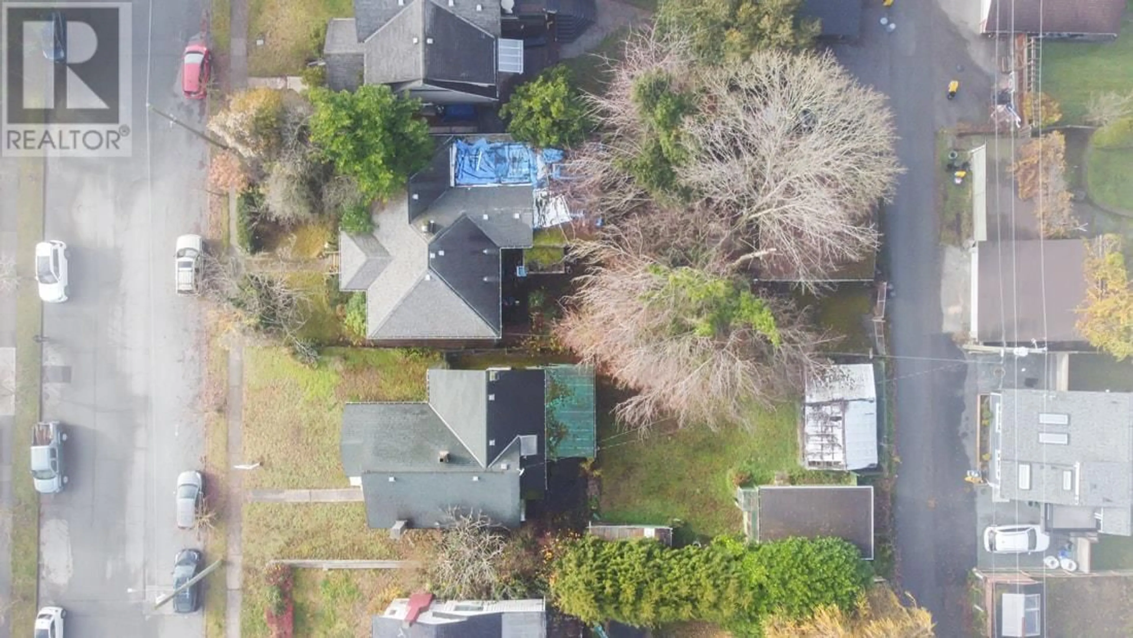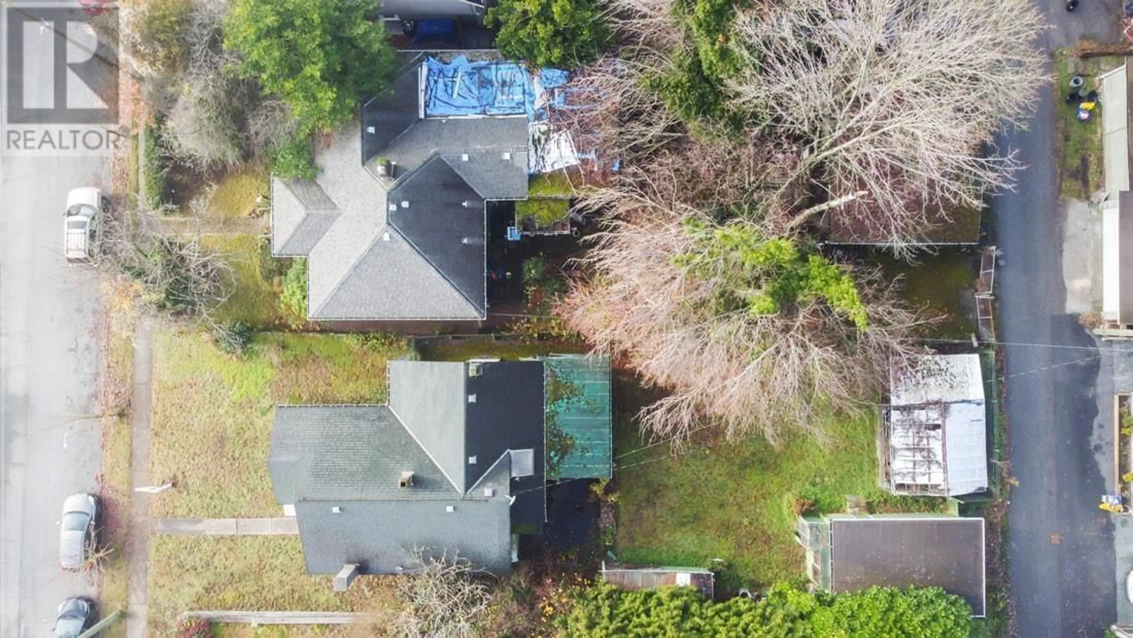438 W 14TH STREET, North Vancouver, British Columbia V7P1Y6
Contact us about this property
Highlights
Estimated ValueThis is the price Wahi expects this property to sell for.
The calculation is powered by our Instant Home Value Estimate, which uses current market and property price trends to estimate your home’s value with a 90% accuracy rate.Not available
Price/Sqft$1,050/sqft
Est. Mortgage$9,019/mo
Tax Amount ()-
Days On Market12 days
Description
Exciting development property for builders. Can be purchased in conjunction with 442 W 14th Street. Prime Central Lonsdale location on quiet street and flat lot. Some mountain, city and water views. Close to shops, amazing restaurants, convenient transportation and easy access to Lonsdale Quay, the Shipyards, Seabus. Marina and Grouse Mountain only minutes away too. There is a house on site and with some basic improvements could be rented while going through rezoning process. Property is zoned RS1 and can be rezoned RS2 and subdivided into two lots. See City of North Vancouver for complete details. (id:39198)
Property Details
Interior
Features
Exterior
Parking
Garage spaces 4
Garage type Detached Garage
Other parking spaces 0
Total parking spaces 4

