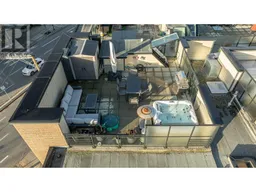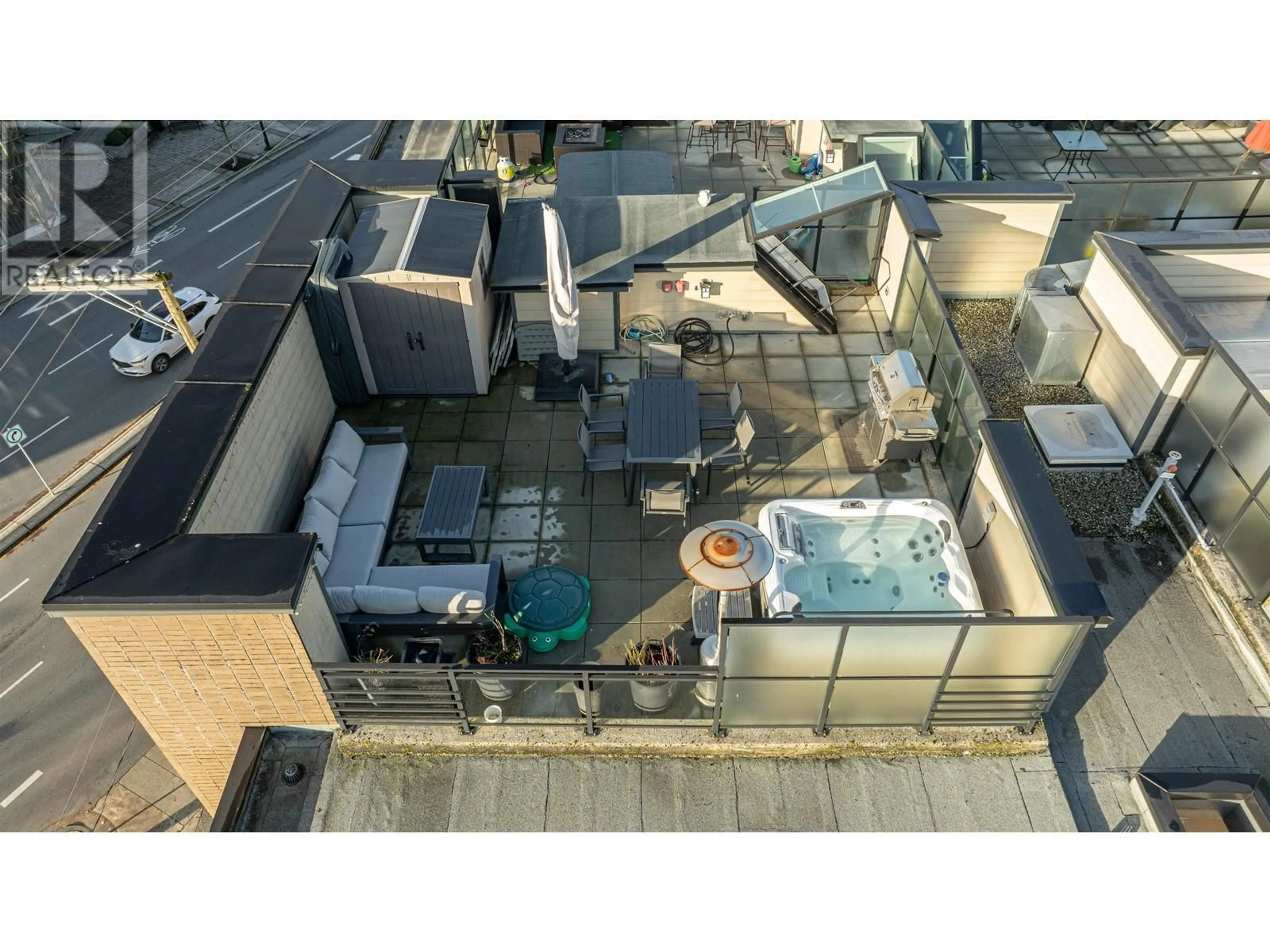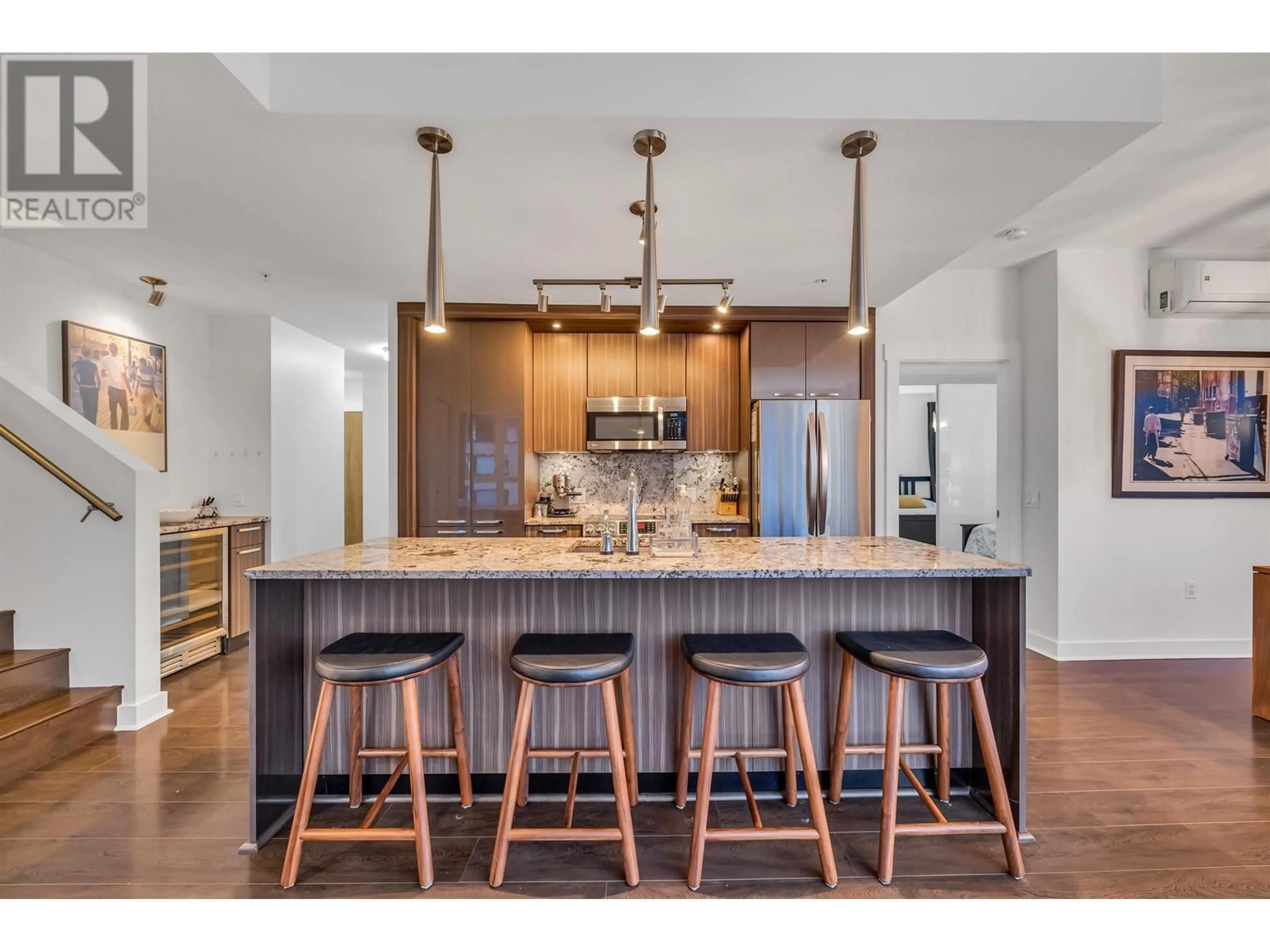408 733 W 14TH STREET, North Vancouver, British Columbia V7M0C6
Contact us about this property
Highlights
Estimated ValueThis is the price Wahi expects this property to sell for.
The calculation is powered by our Instant Home Value Estimate, which uses current market and property price trends to estimate your home’s value with a 90% accuracy rate.Not available
Price/Sqft$1,027/sqft
Est. Mortgage$4,617/mo
Maintenance fees$676/mo
Tax Amount ()-
Days On Market20 hours
Description
You will not want to miss out on this bright and spacious southeast-facing corner penthouse in Remix! Step onto the 600 sq.ft. private rooftop patio to enjoy your personal hot tub and the fantastic 360 views of Lions Gate, Burrard inlet, and the beautiful North Shore mountains. The Kitchen is an entertainers dream featuring a massive Island with granite countertops and stainless steel appliances. Off the kitchen you will find a Wine cooler as well as more storage for the kitchen. You will enjoy comfort year round with the AC in the summers and Radiant heating for the winters. The Primary suite has an amazing custom-built wardrobe and tastefully updated ensuite. The second bedroom comes with a custom Murphy bed. You will love the convenience of the area with nearby transit and shopping. Move in ready, great location, and amazing views this one is a must see! Open house on Saturday and Sunday 2-4pm or call for a private viewing! (id:39198)
Upcoming Open Houses
Property Details
Interior
Features
Exterior
Parking
Garage spaces 1
Garage type -
Other parking spaces 0
Total parking spaces 1
Condo Details
Amenities
Exercise Centre, Laundry - In Suite
Inclusions
Property History
 21
21

