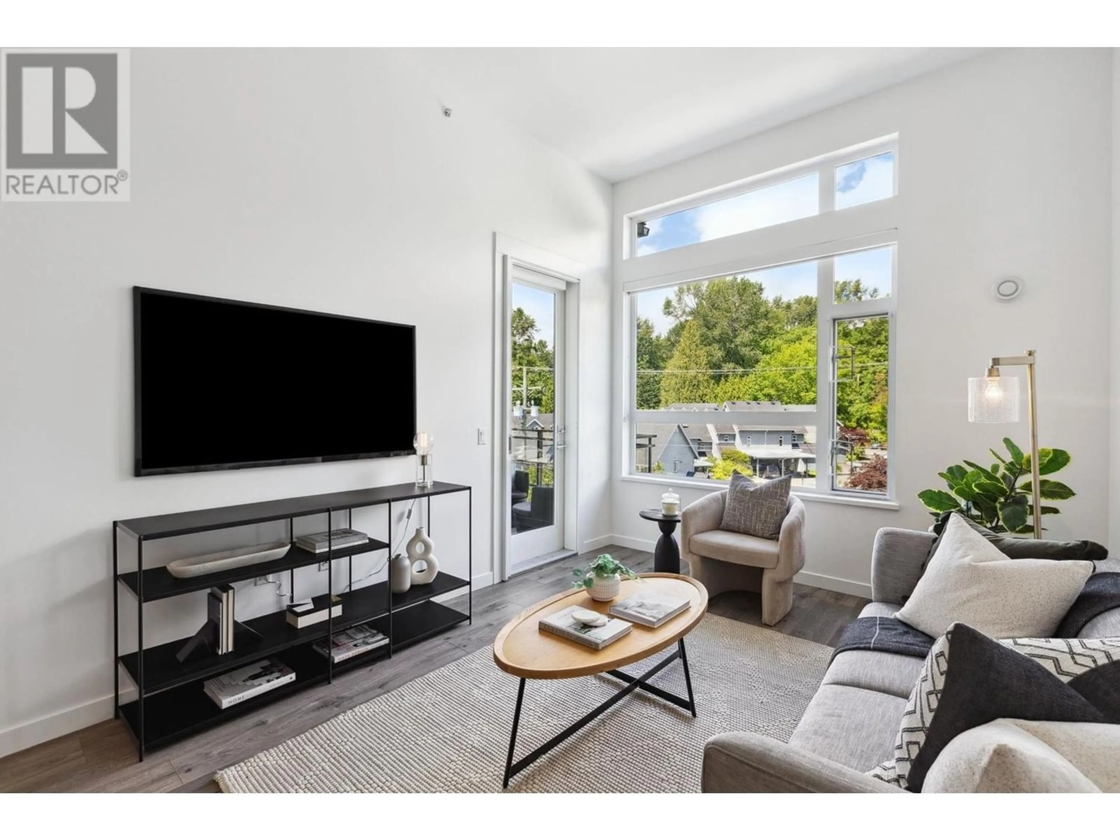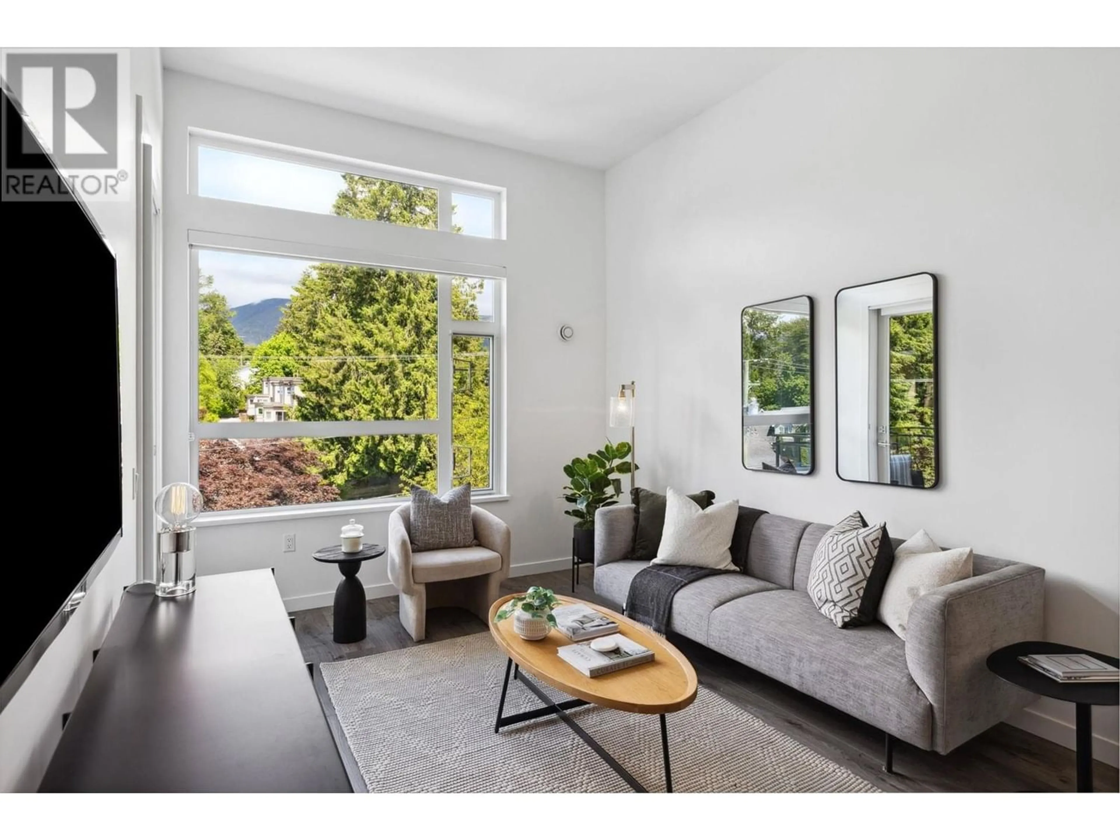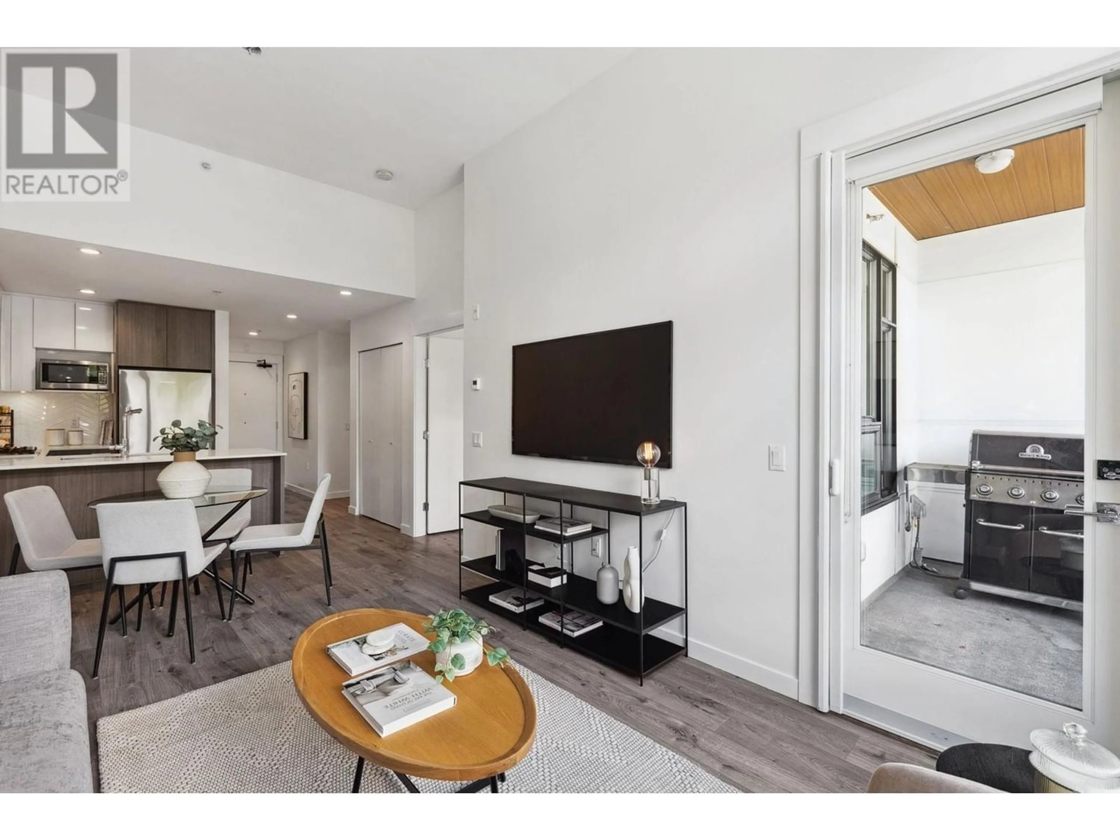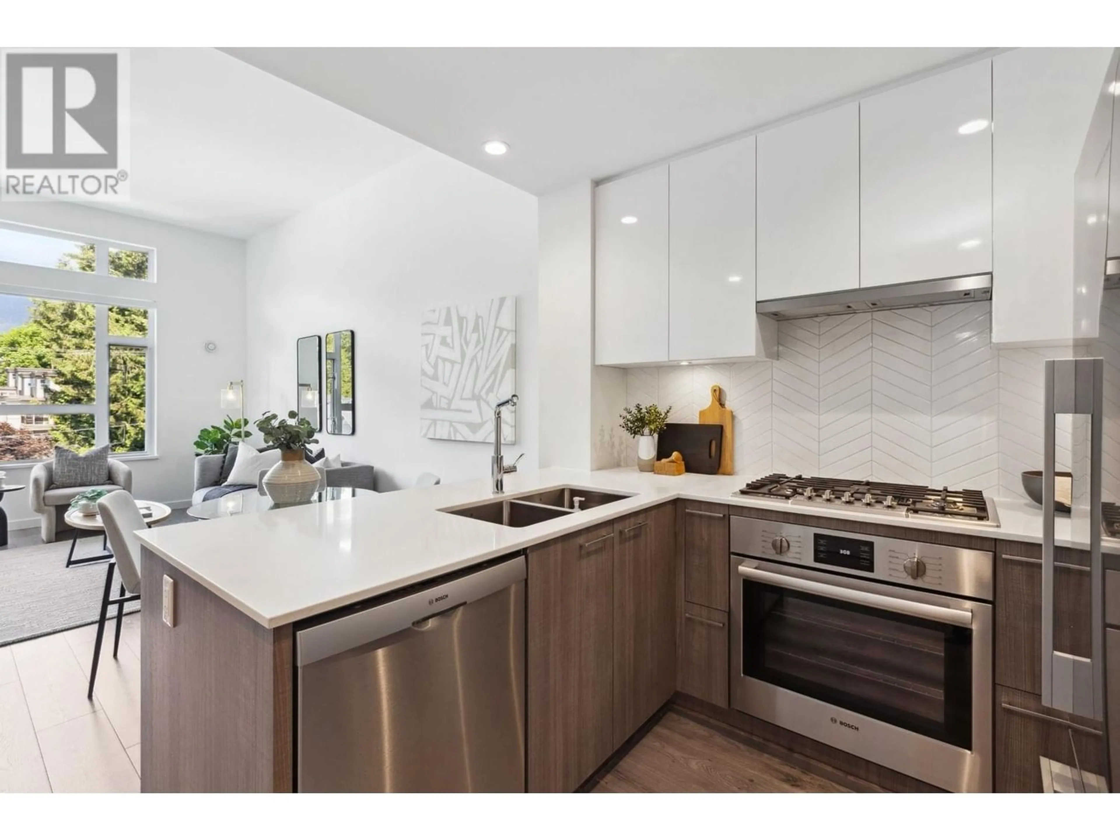310 715 W 15TH STREET, North Vancouver, British Columbia V7M1T2
Contact us about this property
Highlights
Estimated ValueThis is the price Wahi expects this property to sell for.
The calculation is powered by our Instant Home Value Estimate, which uses current market and property price trends to estimate your home’s value with a 90% accuracy rate.Not available
Price/Sqft$1,077/sqft
Est. Mortgage$2,998/mo
Maintenance fees$417/mo
Tax Amount ()-
Days On Market201 days
Description
If I was looking for a 1 bedroom condo for $700K, this would be at the top of my list. You know when other realtors are telling you their clients who bought here love it, it's a good one. The best of both worlds, just far enough to escape the busyness of Lonsdale but still near when you want it. Penthouse level with mountain top views, & a location offering the best of North Van parks, recreation, shopping, & restaurants all walking distance or a short drive away. Centrally located for highway & bridge access too. Classic, timeless interior finishes, radiant heating, gas stove & BBQ hookup on covered balcony, 11' ceilings, appliances by Fisher Paykel, Bosch, & LG, large storage locker, & owner bought 2nd parking place. Dog owners will appreciate the trails & access to Mahon & Mosquito Creek. Impressive party/meeting room facility accommodates groups from large to small. All this & just 4 years old with balance of 2/5/10 warranty. SHOWINGS BY APPT ONLY Have your realtor book or contact me directly to view. (id:39198)
Property Details
Interior
Features
Exterior
Parking
Garage spaces 2
Garage type -
Other parking spaces 0
Total parking spaces 2
Condo Details
Amenities
Laundry - In Suite
Inclusions





