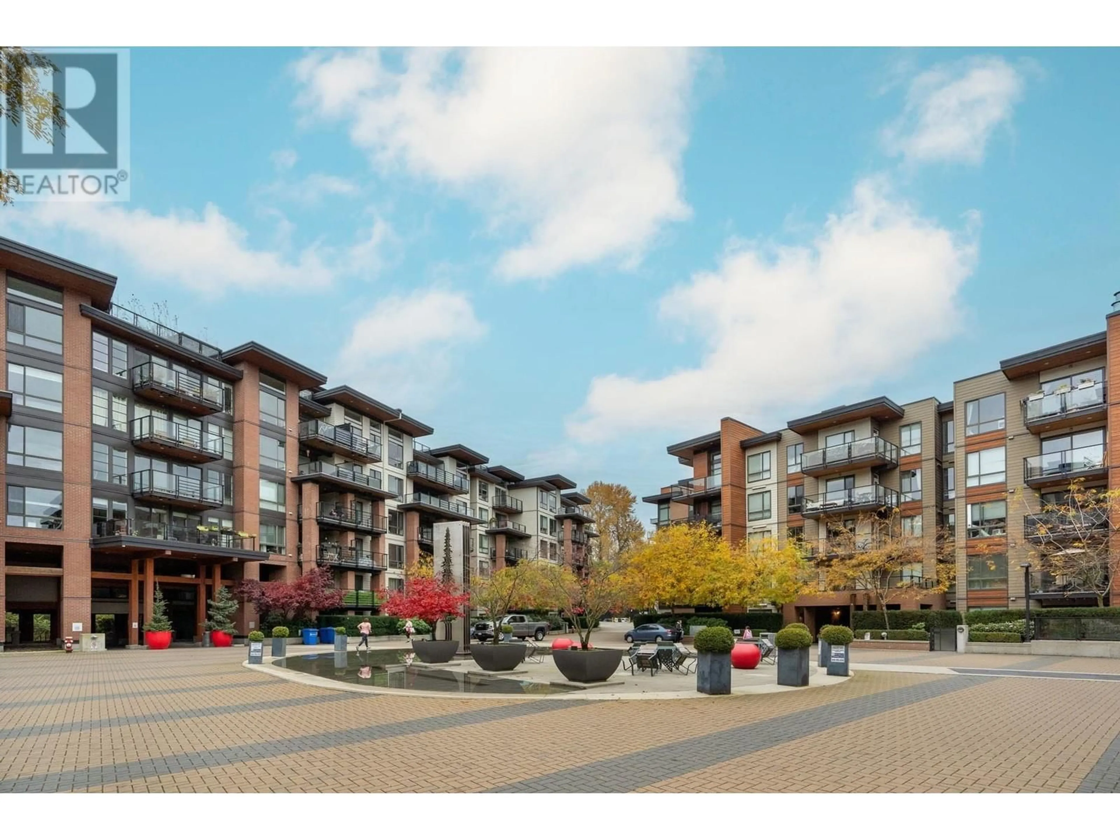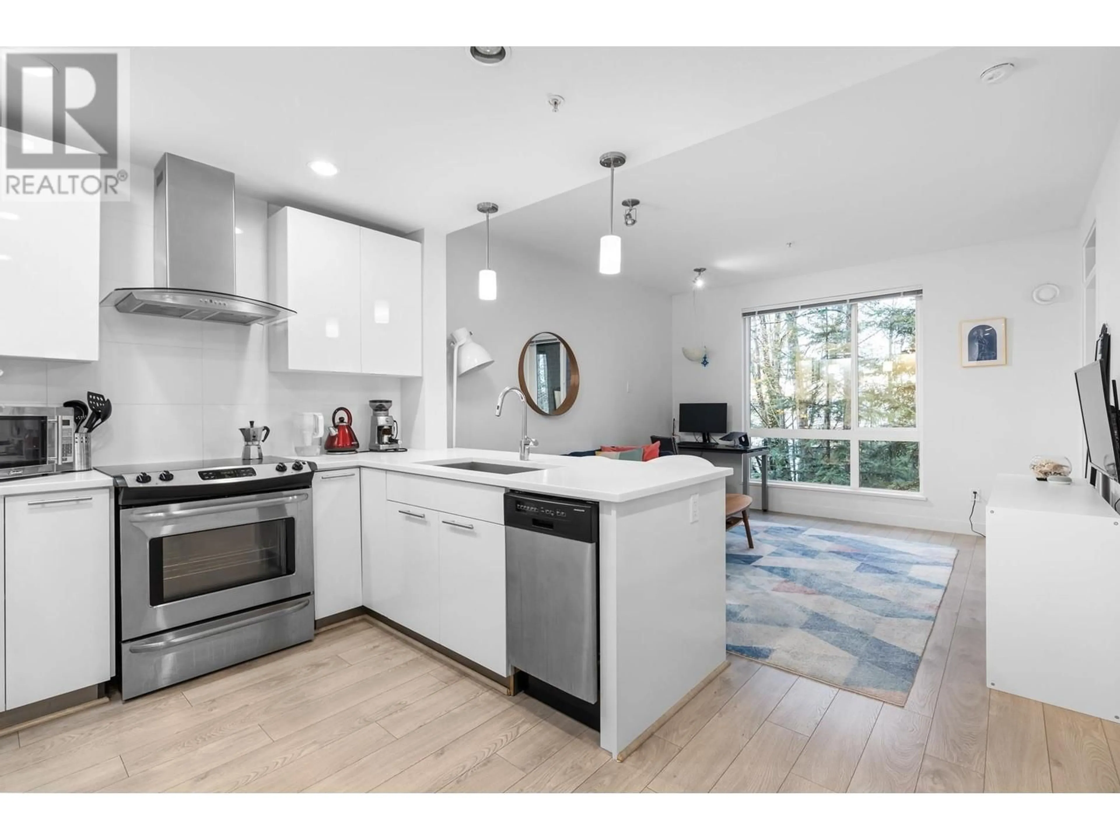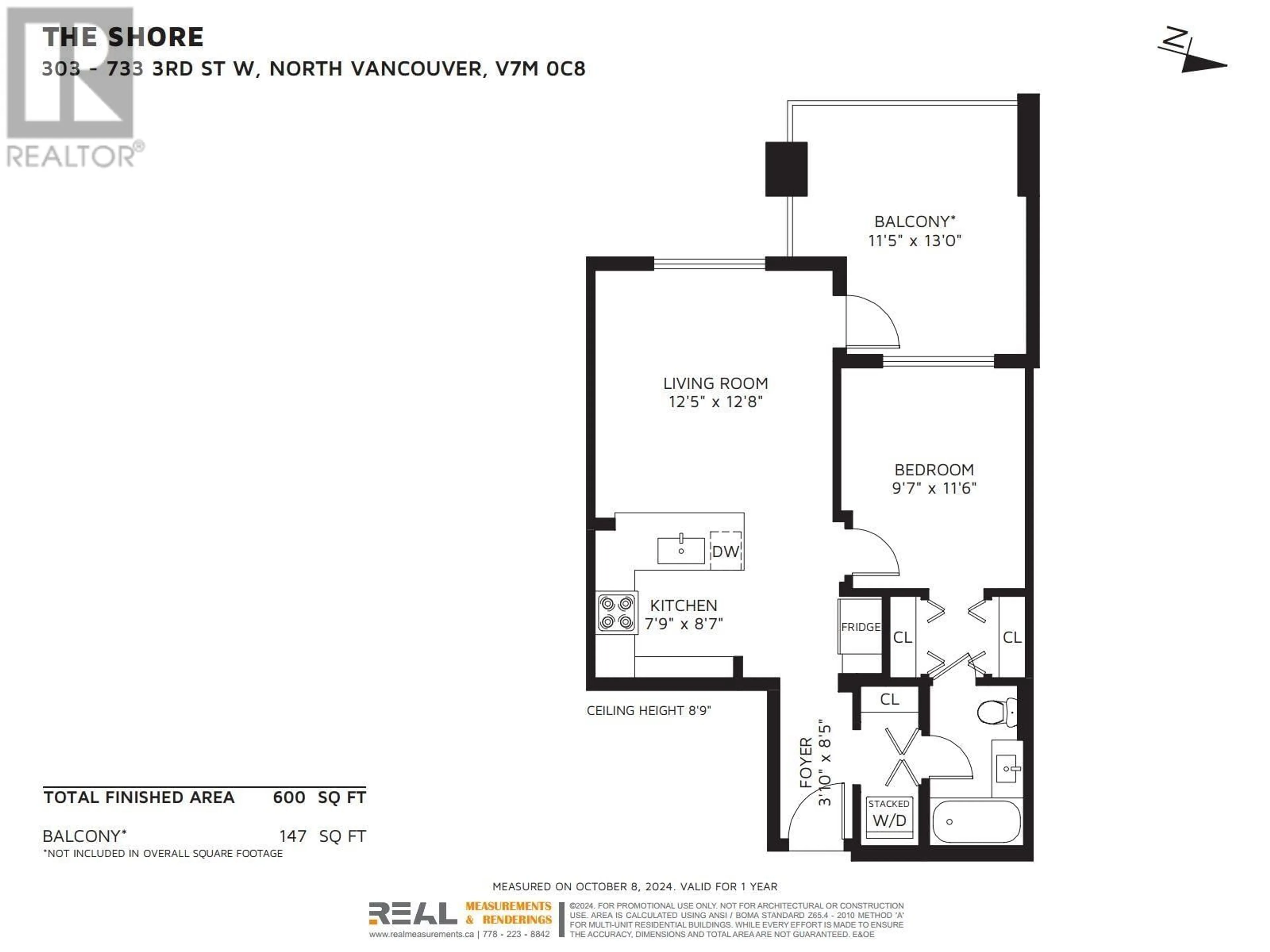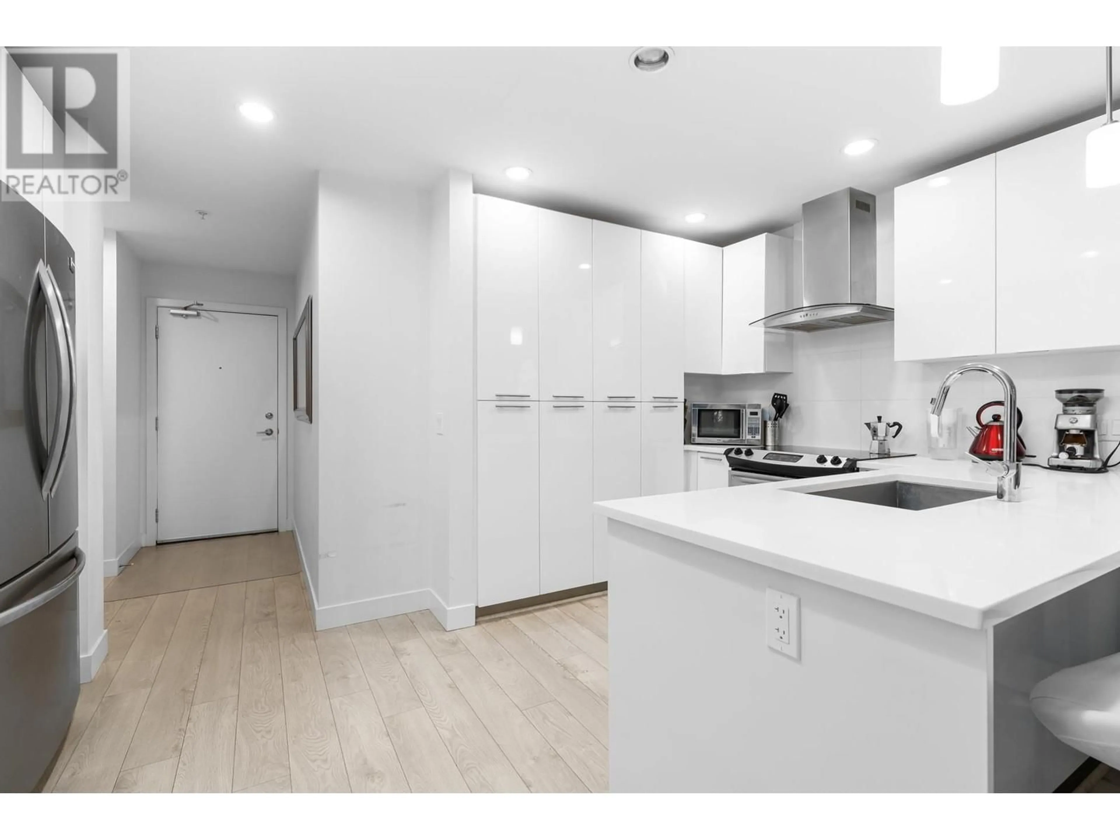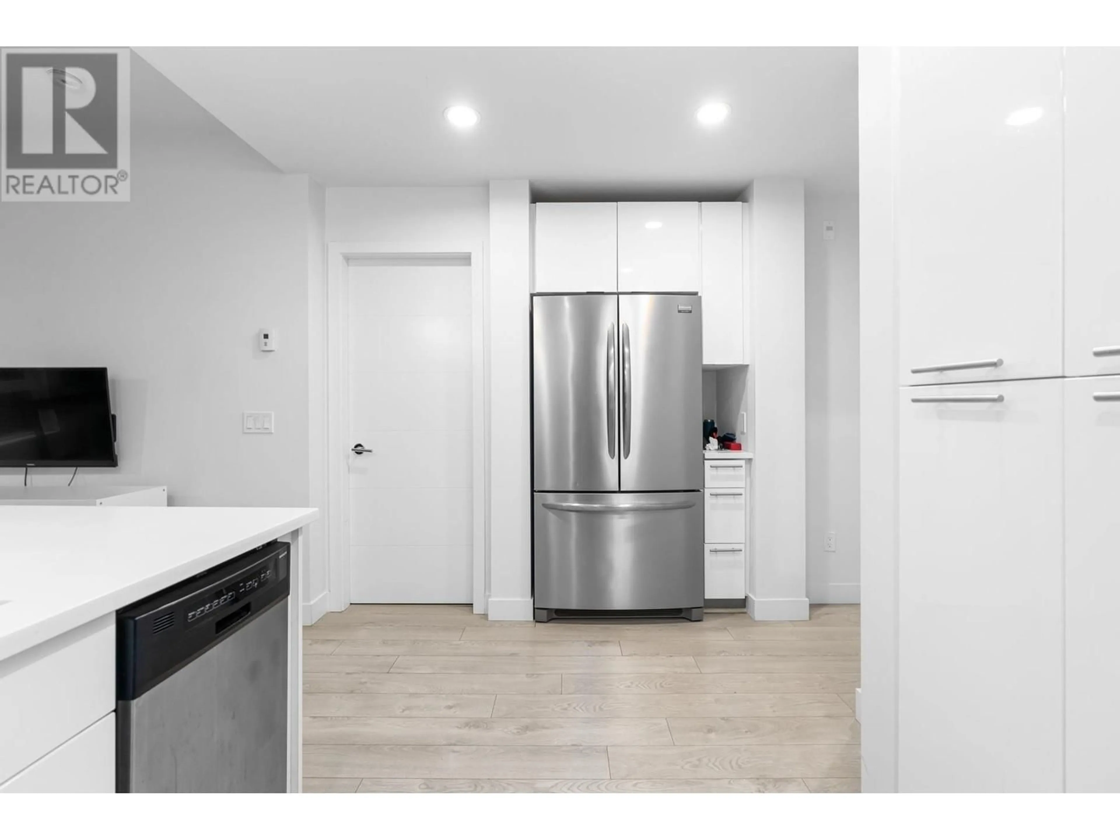303 733 W 3RD STREET, North Vancouver, British Columbia V7M0C8
Contact us about this property
Highlights
Estimated ValueThis is the price Wahi expects this property to sell for.
The calculation is powered by our Instant Home Value Estimate, which uses current market and property price trends to estimate your home’s value with a 90% accuracy rate.Not available
Price/Sqft$1,155/sqft
Est. Mortgage$2,976/mo
Maintenance fees$335/mo
Tax Amount ()-
Days On Market13 days
Description
Welcome to THE SHORE! This bright one bedroom condo offers 600 square feet of open concept living, with HUGE covered 147 square foot patio perfect for entertaining and summer BBQing. This MODERN FRESH home has 9ft HIGH ceilings, IN FLOOR RADIANT heat, high quality laminate floors, quartz counters, STAINLESS appliances, oversized WASHER and DRIYER, and MORE. It includes 1 Parking, 1 Storage Locker. Great rec facility w/yoga room/bike station &gym room. Walking distance to Lonsdale Quay, great schools, Seawall, easy Sea-bus to DT, shops & trails. The complex is arranged around a generous courtyard with beautiful fountain that has become a favourite outdoor meeting place for residents with table seating is arranged around. Don't miss! (id:39198)
Property Details
Interior
Features
Exterior
Parking
Garage spaces 1
Garage type Underground
Other parking spaces 0
Total parking spaces 1
Condo Details
Amenities
Exercise Centre, Laundry - In Suite
Inclusions

