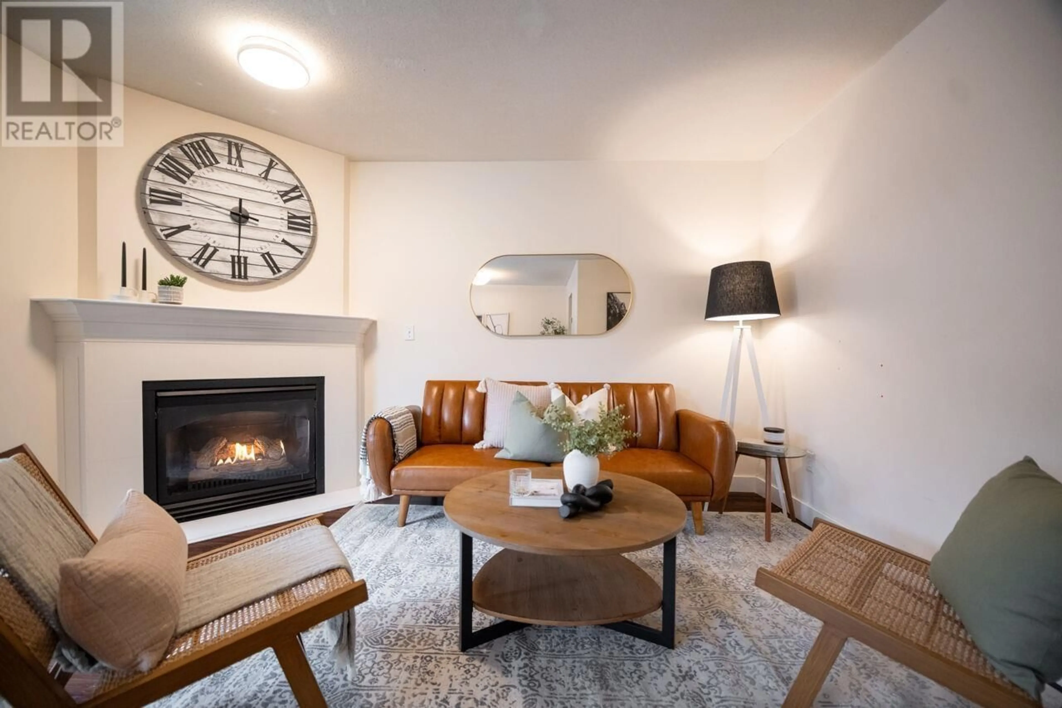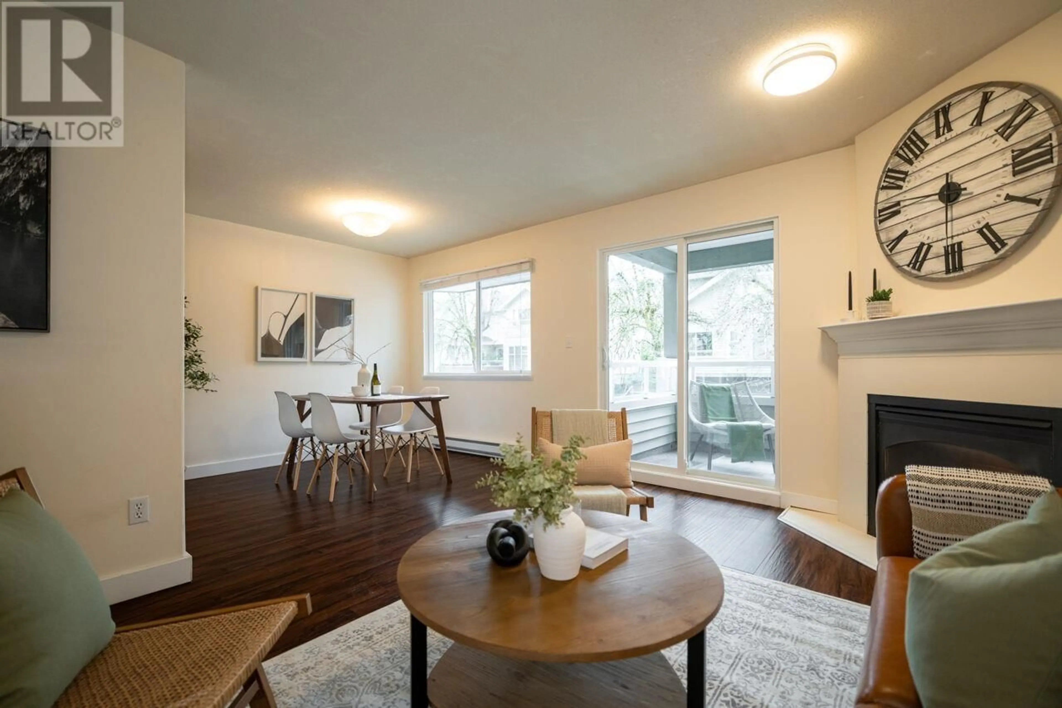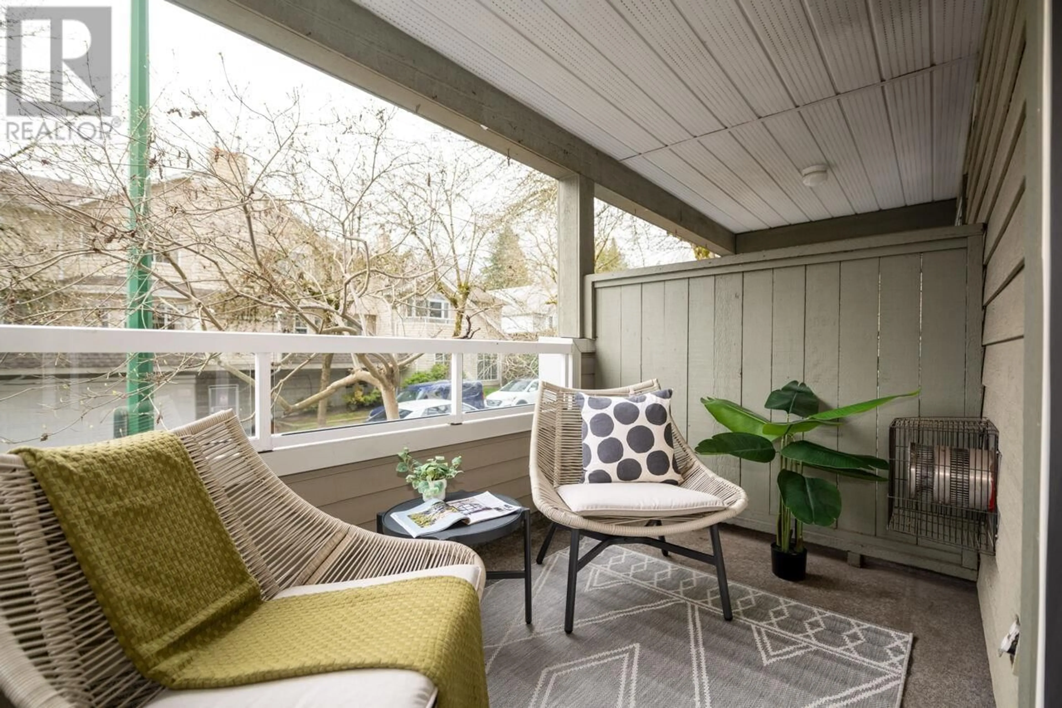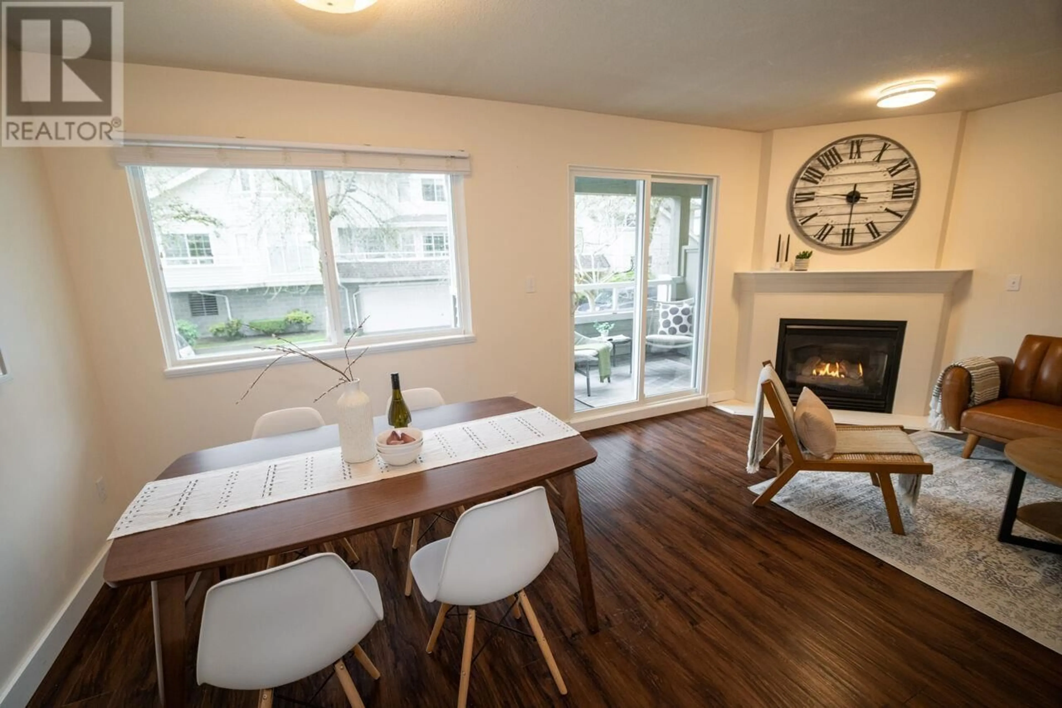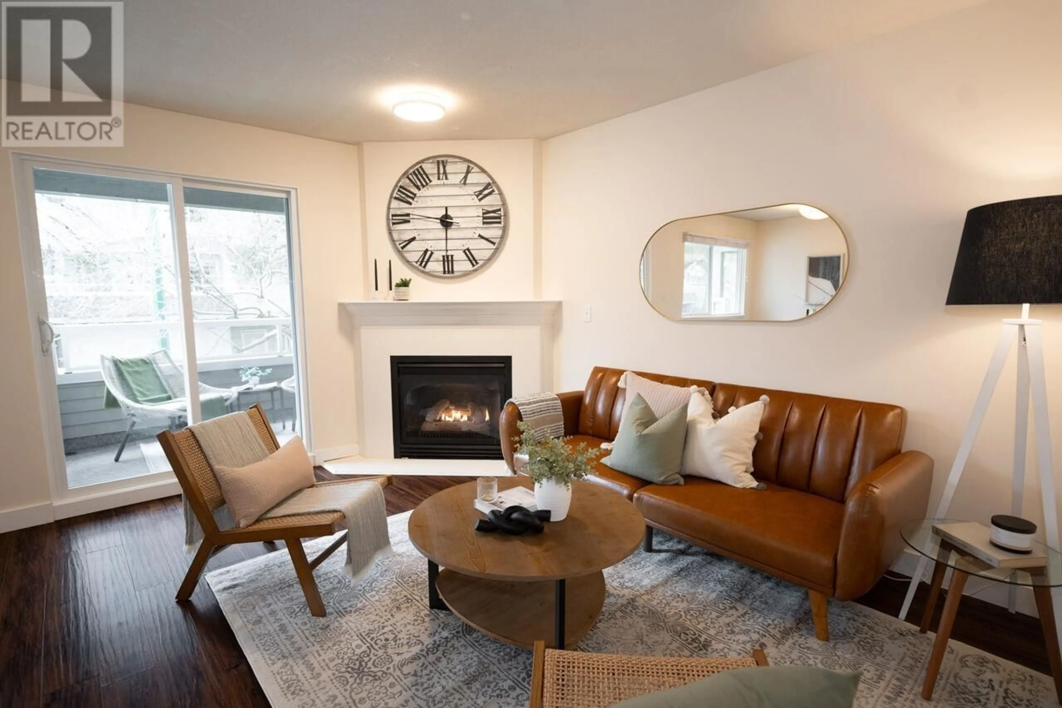15 828 W 16TH STREET, North Vancouver, British Columbia V7P1R3
Contact us about this property
Highlights
Estimated ValueThis is the price Wahi expects this property to sell for.
The calculation is powered by our Instant Home Value Estimate, which uses current market and property price trends to estimate your home’s value with a 90% accuracy rate.Not available
Price/Sqft$848/sqft
Est. Mortgage$5,149/mo
Maintenance fees$515/mo
Tax Amount ()-
Days On Market209 days
Description
Extremely rare, peaceful inner courtyard 3 bed, 3 bath townhouse facing the quiet side of the complex and tucked away from 16th. Hamilton Court ticks all the boxes. Well thought out floor plan, large dining area, plus breakfast nook, there is room for the whole family to spread out. Expansive primary bedroom with renovated ensuite. Loads of outdoor space, 3 patios, plus bonus walkout patio at front door. Direct access from your townhouse to the parkade. Proactive strata, new windows, new roof. Pets allowed. Call today to view your new home in the desirable Mosquito Creek neighborhood. Steps to the park, schools, transit and more. Quick possession possible! Open House Sun May 26th 2-4pm (id:39198)
Property Details
Interior
Features
Exterior
Parking
Garage spaces 1
Garage type -
Other parking spaces 0
Total parking spaces 1
Condo Details
Amenities
Laundry - In Suite
Inclusions

