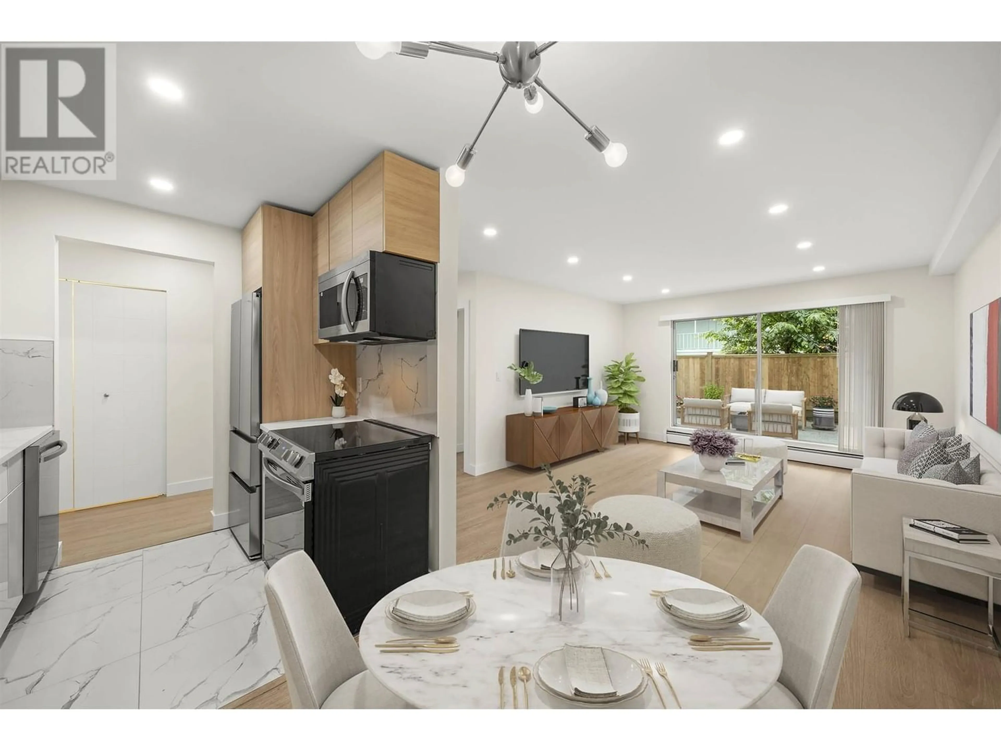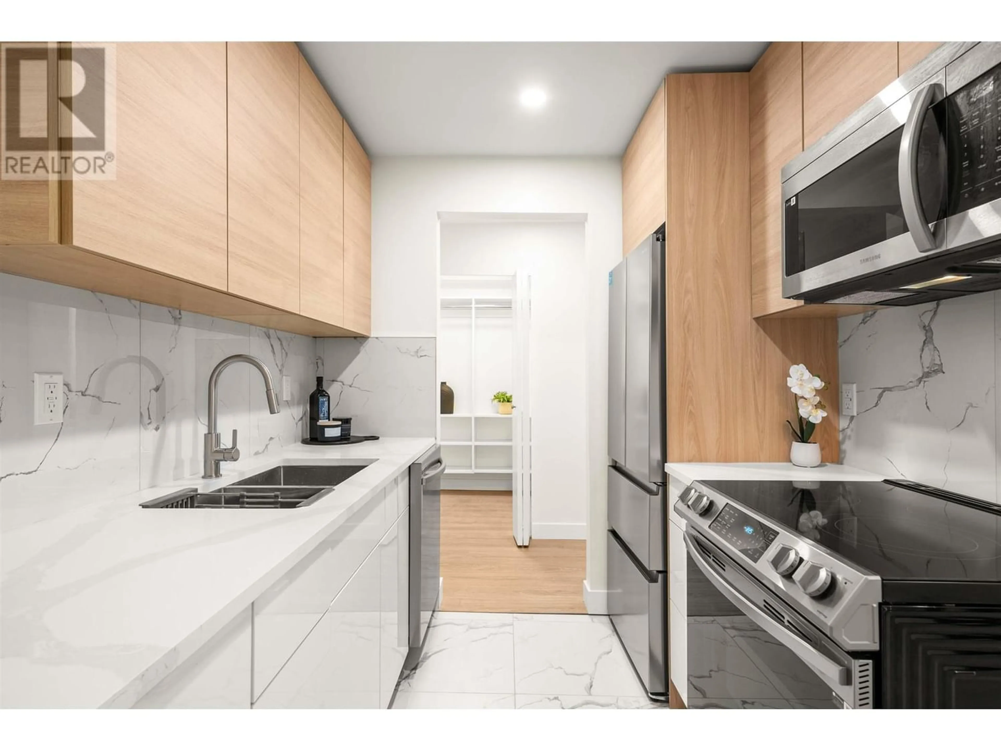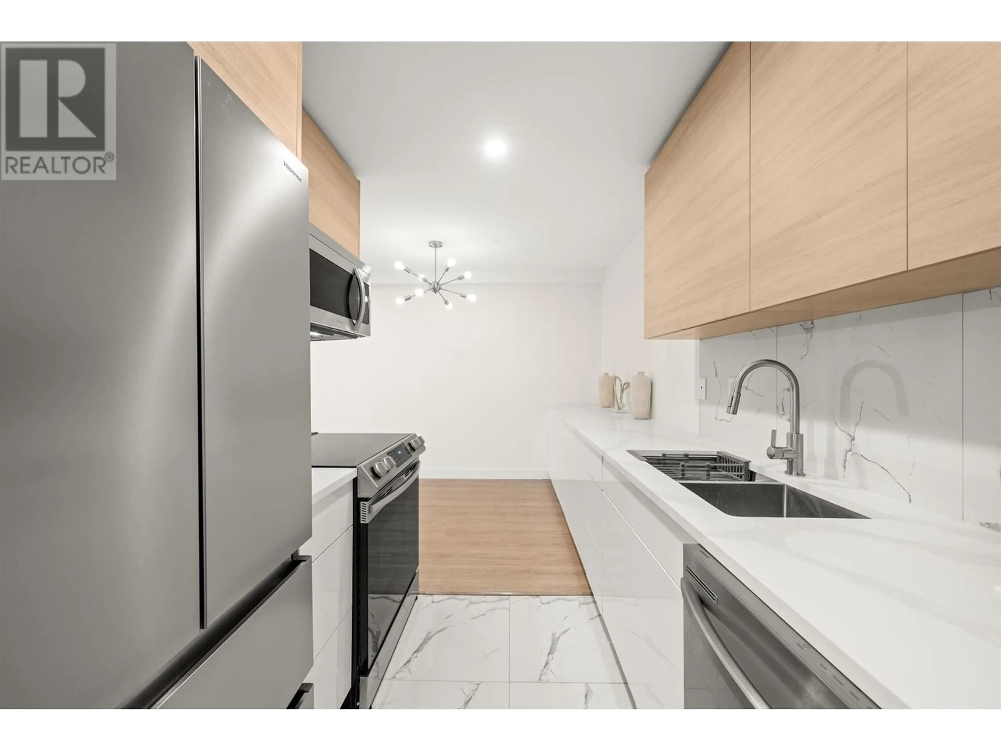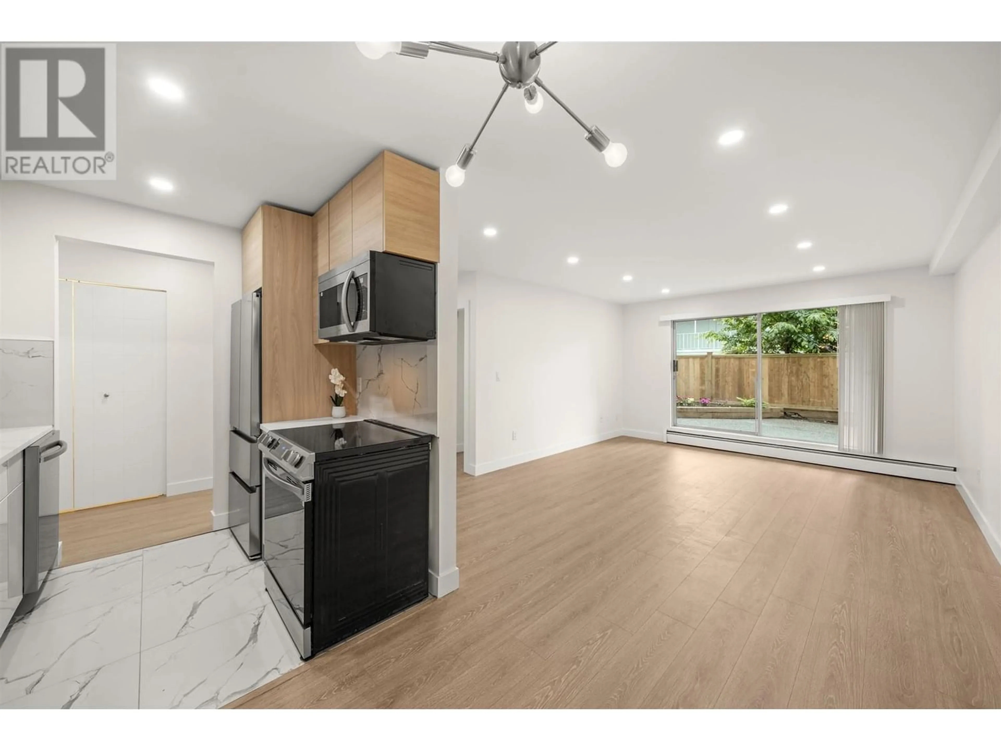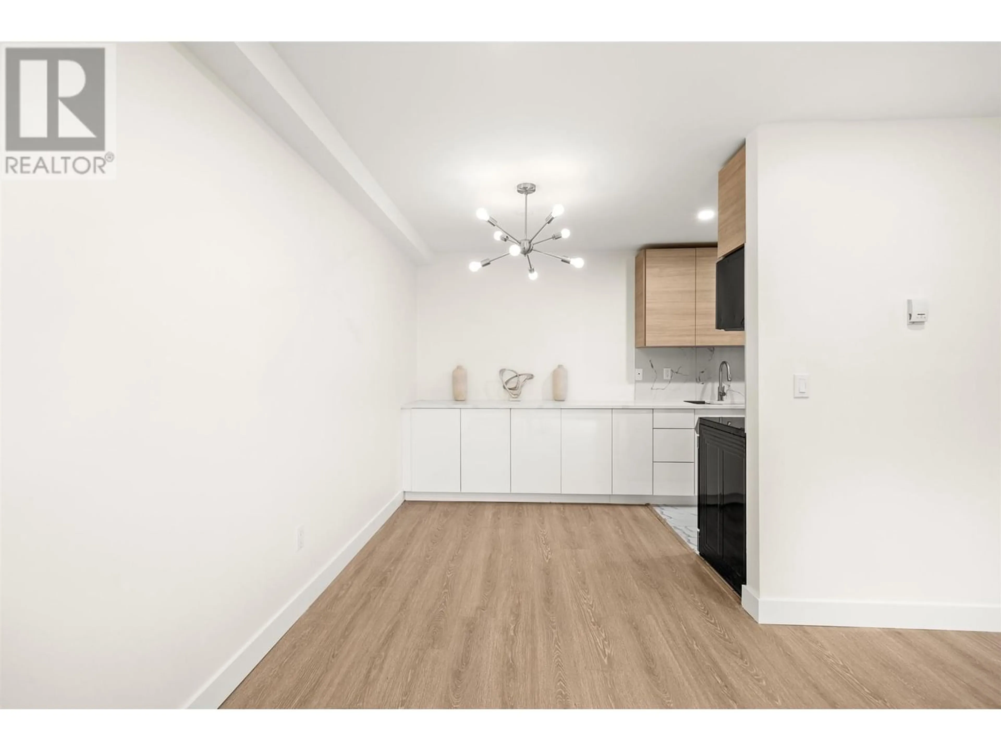107 809 W 16TH STREET, North Vancouver, British Columbia V7P1R2
Contact us about this property
Highlights
Estimated ValueThis is the price Wahi expects this property to sell for.
The calculation is powered by our Instant Home Value Estimate, which uses current market and property price trends to estimate your home’s value with a 90% accuracy rate.Not available
Price/Sqft$935/sqft
Est. Mortgage$2,572/mo
Maintenance fees$399/mo
Tax Amount ()-
Days On Market197 days
Description
Completely renovated condo comes with a ONE OF A KIND - Massive private south-facing (2024 fenced) backyard - perfect for entertainment purposes. 2024 renovation includes: new laminate flooring throughout, designer paint, modern light fixtures, BRAND NEW stainless steel appliances, custom kitchen cabinets, beautiful tile backsplash, quartz countertops, spa inspired bathroom, new blinds & much more! You will also find a spacious master bedroom with a bay window looking into your garden & spacious custom closet. In unit large storage with framed closet organizer. Additionally, this suite is perfect for pet lovers who would enjoy the pet-friendly patio. Open House: Saturday June 8th from 2pm - 4pm. (id:39198)
Property Details
Interior
Features
Exterior
Parking
Garage spaces 1
Garage type Underground
Other parking spaces 0
Total parking spaces 1
Condo Details
Amenities
Shared Laundry
Inclusions

