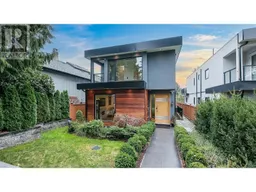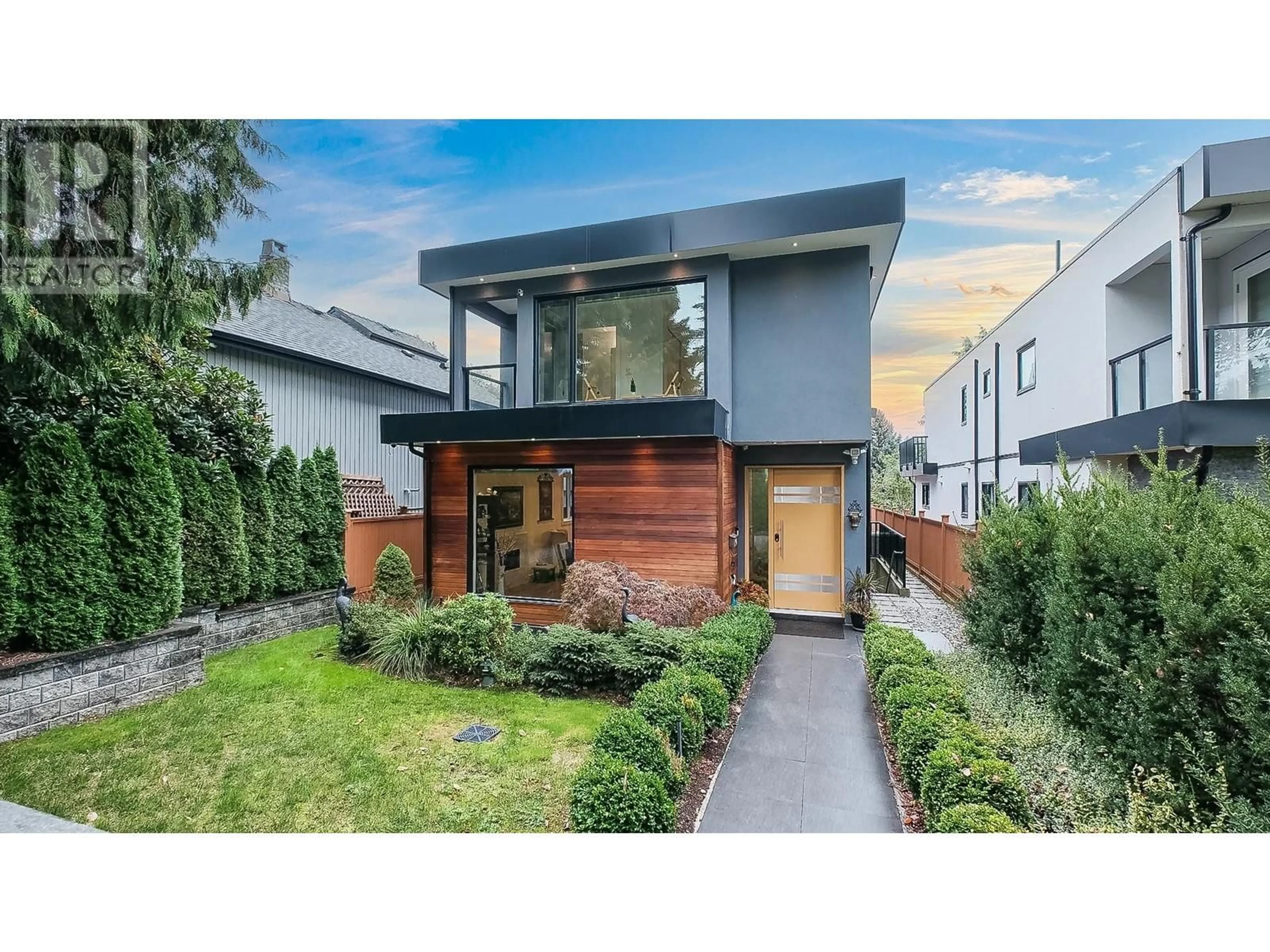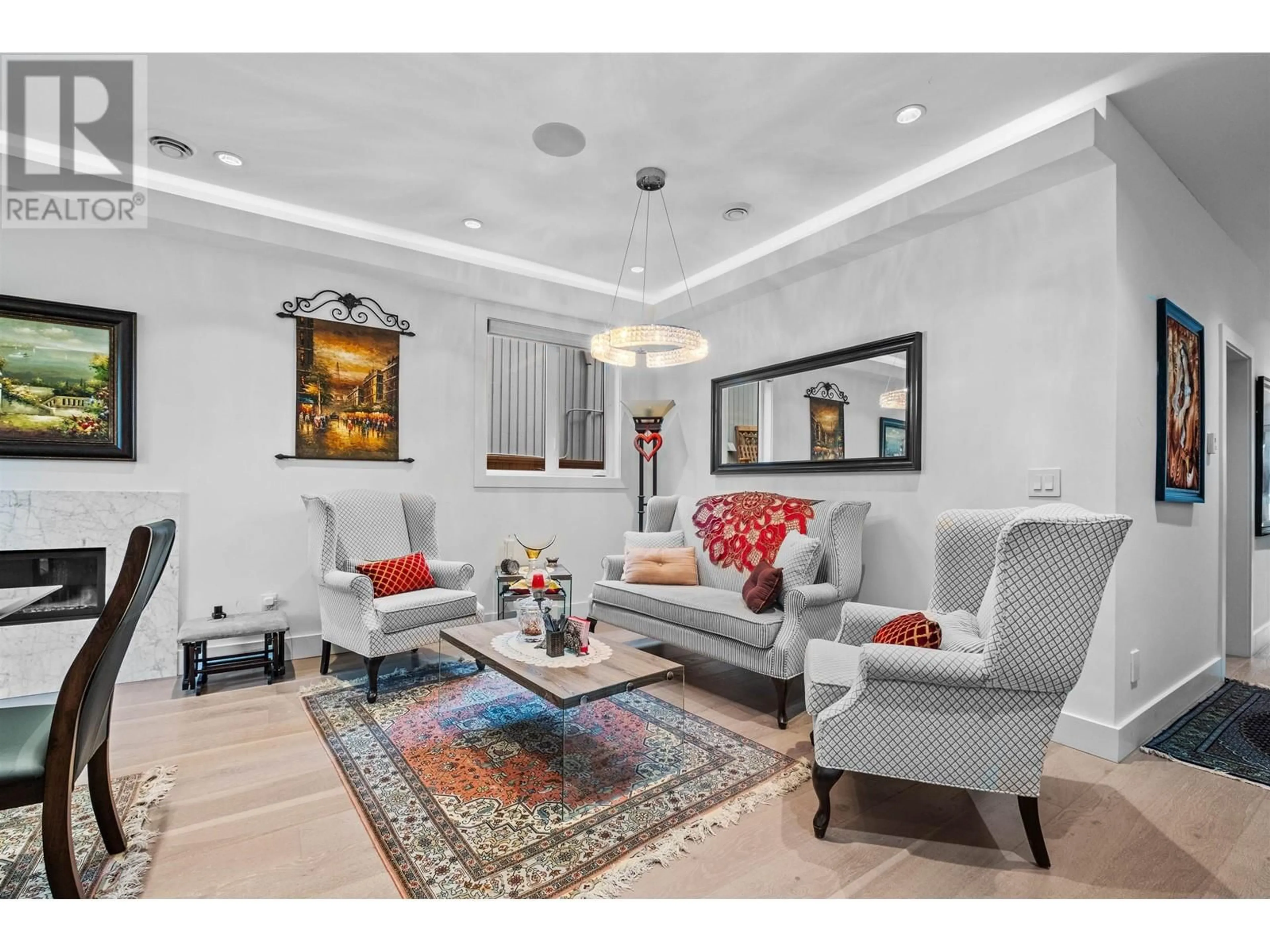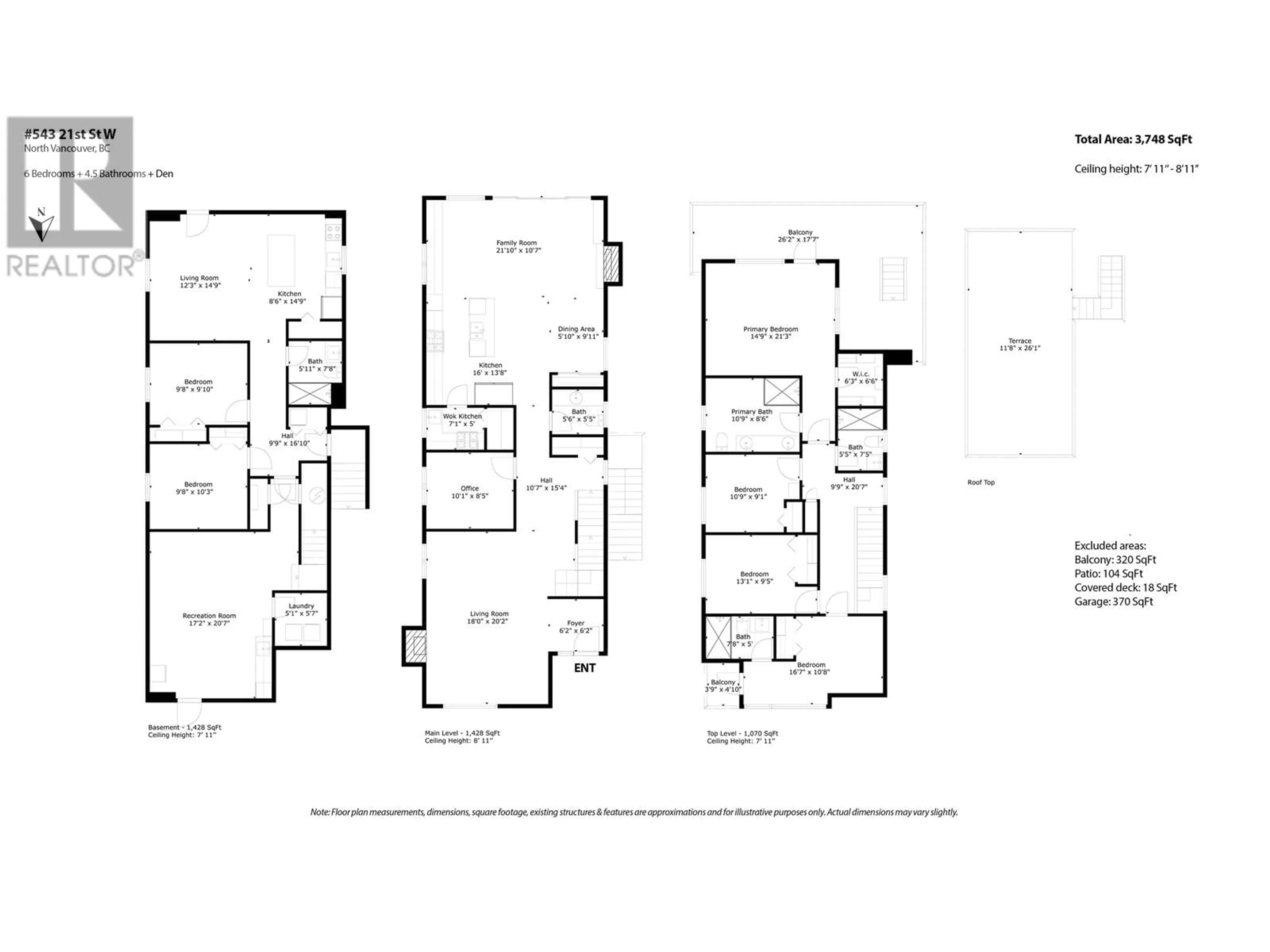543 W 21ST STREET, North Vancouver, British Columbia V7M1Z8
Contact us about this property
Highlights
Estimated ValueThis is the price Wahi expects this property to sell for.
The calculation is powered by our Instant Home Value Estimate, which uses current market and property price trends to estimate your home’s value with a 90% accuracy rate.Not available
Price/Sqft$769/sqft
Est. Mortgage$12,390/mo
Tax Amount ()-
Days On Market25 days
Description
Beautiful new contemporary home in Central Lonsdale, w/downtown VIEW, 3,700+ SF of luxurious living. Private ROOF TOP deck w/city views for your enjoyment. Main level features high ceilings, spacious living room, family room, office & spice kitchen w/high end Miele appliances & walk out patio. 4 bedrooms & 3 full bathrooms upstairs. Energy Efficient construction including Energy Star Appliances, Control 4, A/C, radiant heating, Modern Smart Home devices such as Smart lock, Hunter Douglas Motorized window blinds,rec room, wet bar, wine room etc. 2-bedroom legal suite downstairs w/separate entry. Close to nature, while vibrant shopping, amenities, rec centers, parks & Larson Elementary & Carson Graham Secondary schools are steps away. By appointment only. Open House: Sunday, Oct 20th | 2-4PM (id:39198)
Property Details
Interior
Features
Exterior
Parking
Garage spaces 3
Garage type Detached Garage
Other parking spaces 0
Total parking spaces 3
Property History
 40
40


