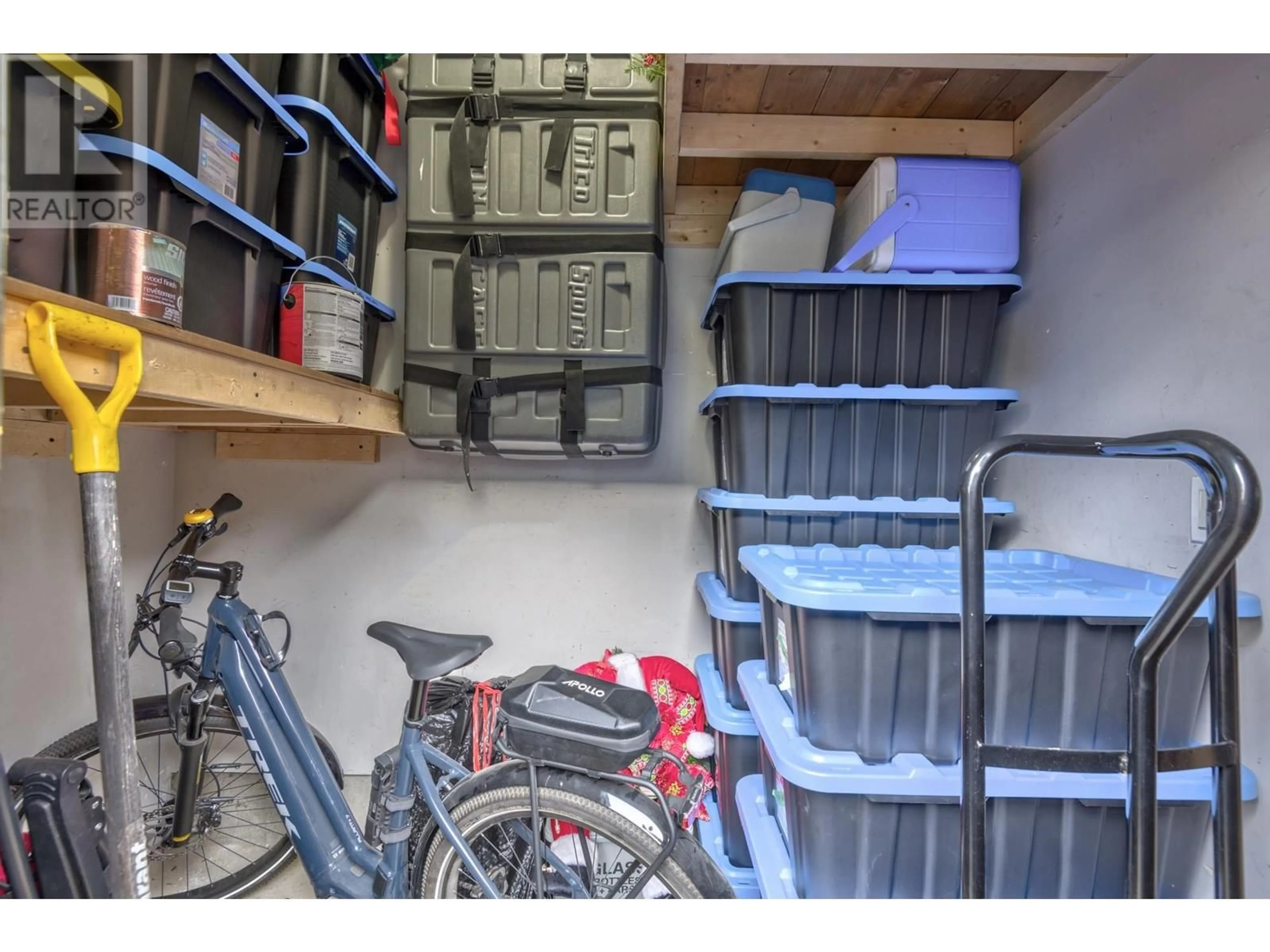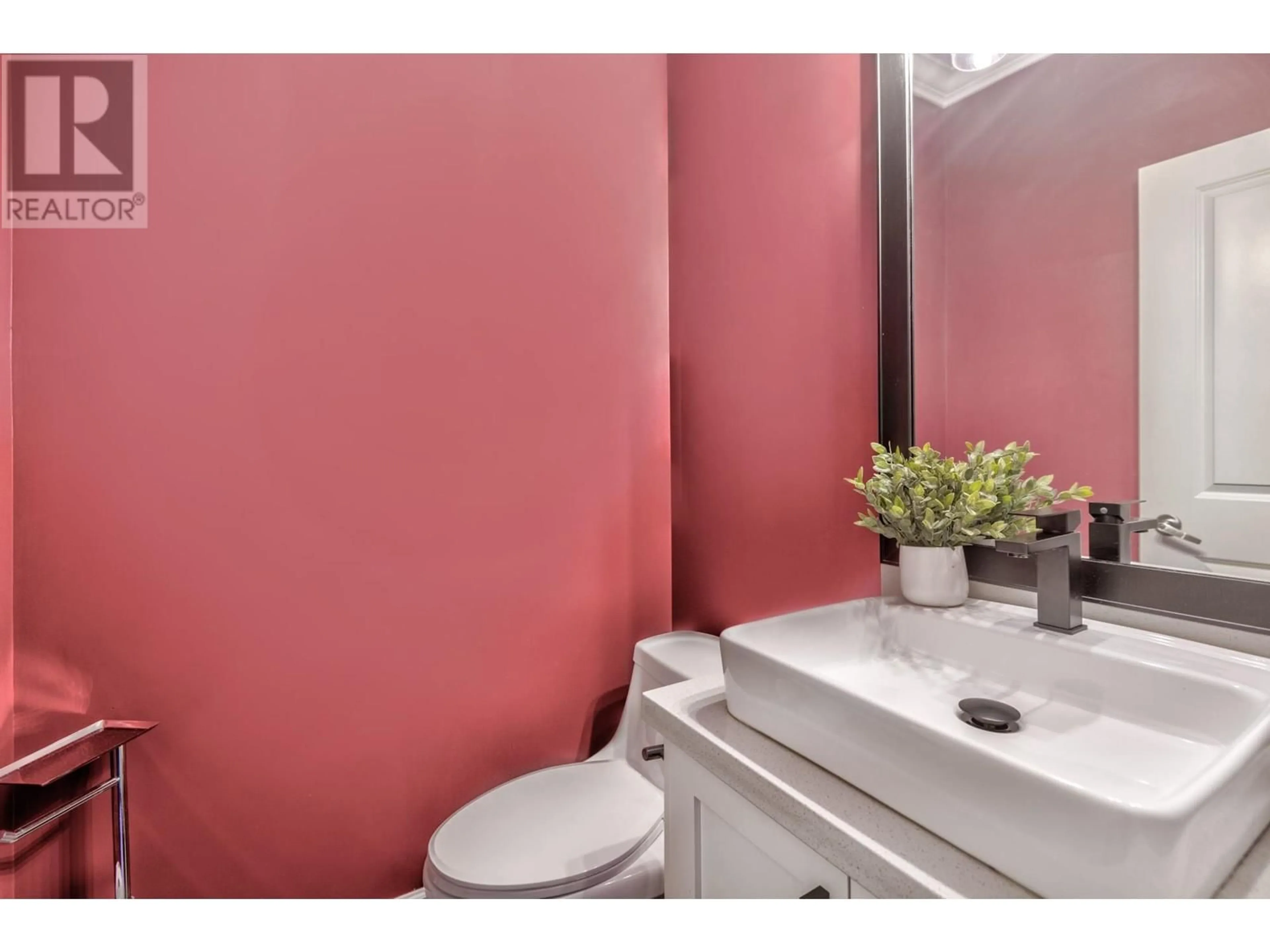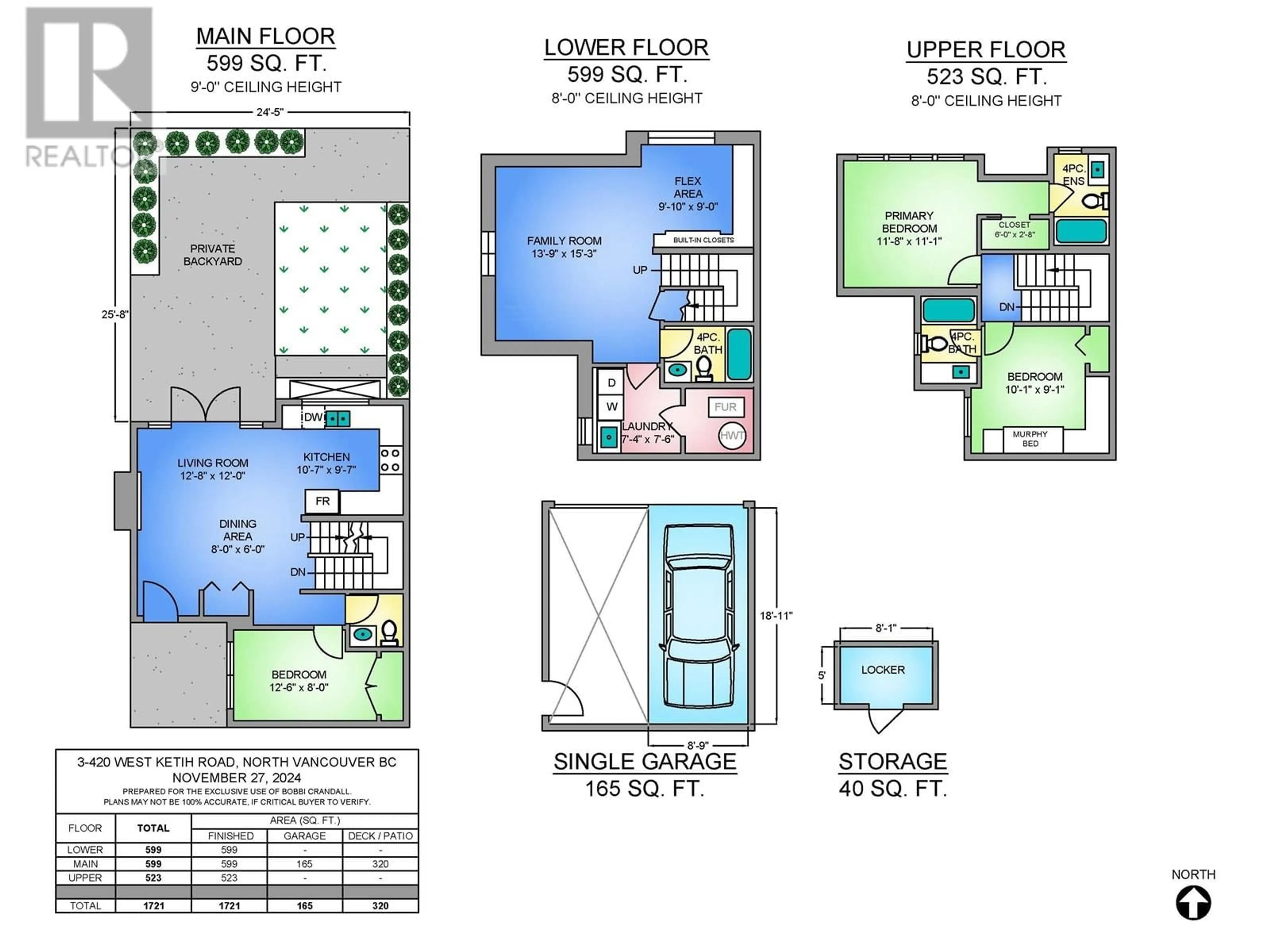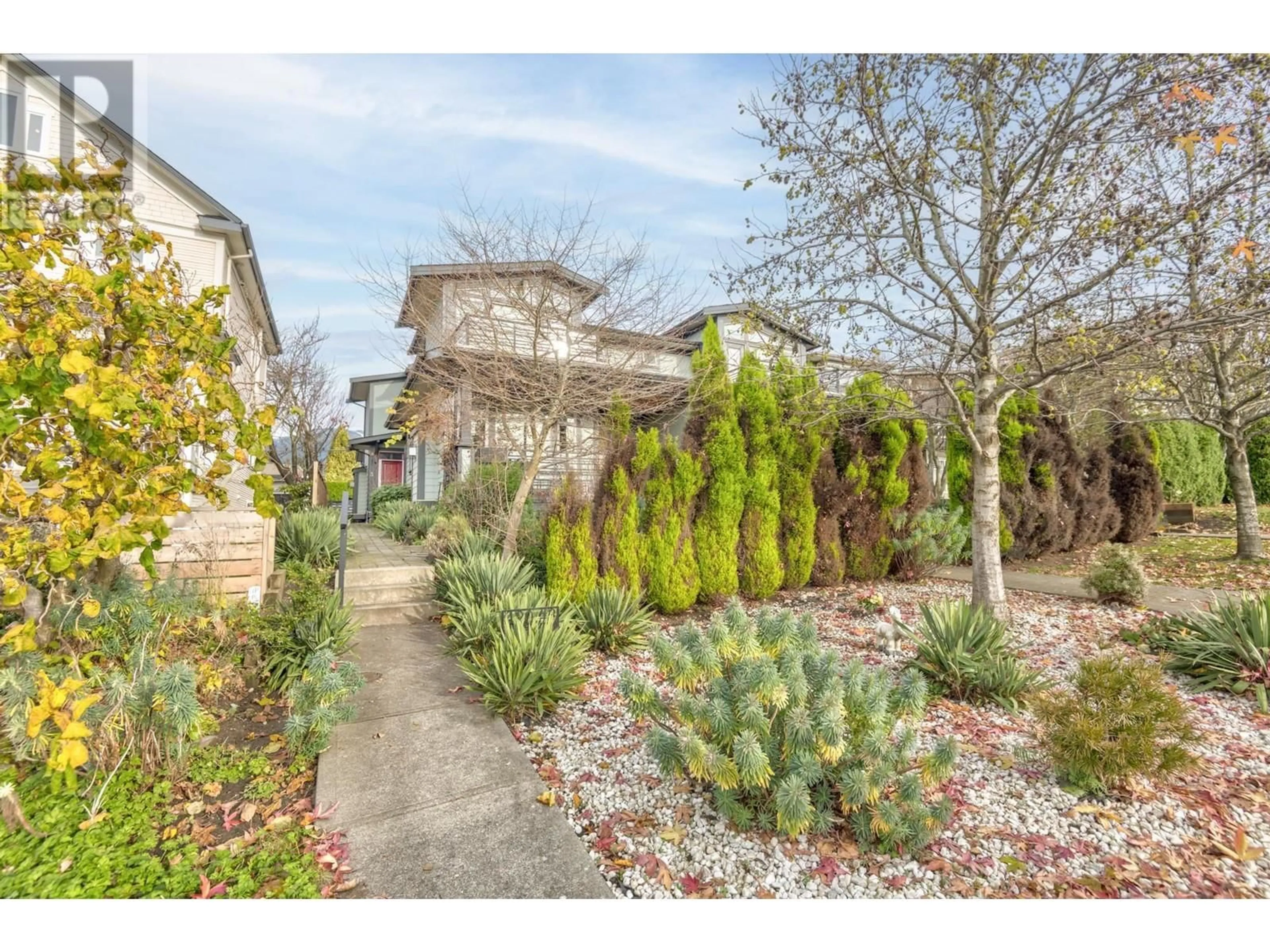3 420 W KEITH ROAD, North Vancouver, British Columbia V7M1M3
Contact us about this property
Highlights
Estimated ValueThis is the price Wahi expects this property to sell for.
The calculation is powered by our Instant Home Value Estimate, which uses current market and property price trends to estimate your home’s value with a 90% accuracy rate.Not available
Price/Sqft$958/sqft
Est. Mortgage$7,086/mo
Maintenance fees$375/mo
Tax Amount ()-
Days On Market2 days
Description
Beautifully kept duplex style townhouse with large private fenced back yard perfect for entertaining. This stunning 1/4 fourplex is situated in the heart of Lonesdale but it is the perfect sanctuary for tranquility and privacy. Offering 3 bedrooms and 4 bathrooms, the lower level offers plenty of options as it is currently being used as a teen suite but can be an office/gym + flex room, or whatever your vision is! Backyard has professionally installed turf and tiled patio with a view of Grouse Mountain. Exterior of property and fencing has just been professionally painted and each unit has its own storage locker and designated parking spot in shared detached garage. (id:39198)
Property Details
Interior
Features
Exterior
Parking
Garage spaces 1
Garage type Visitor Parking
Other parking spaces 0
Total parking spaces 1
Condo Details
Inclusions
Property History
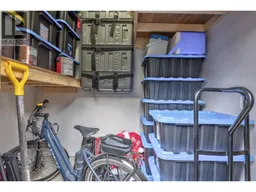 30
30
