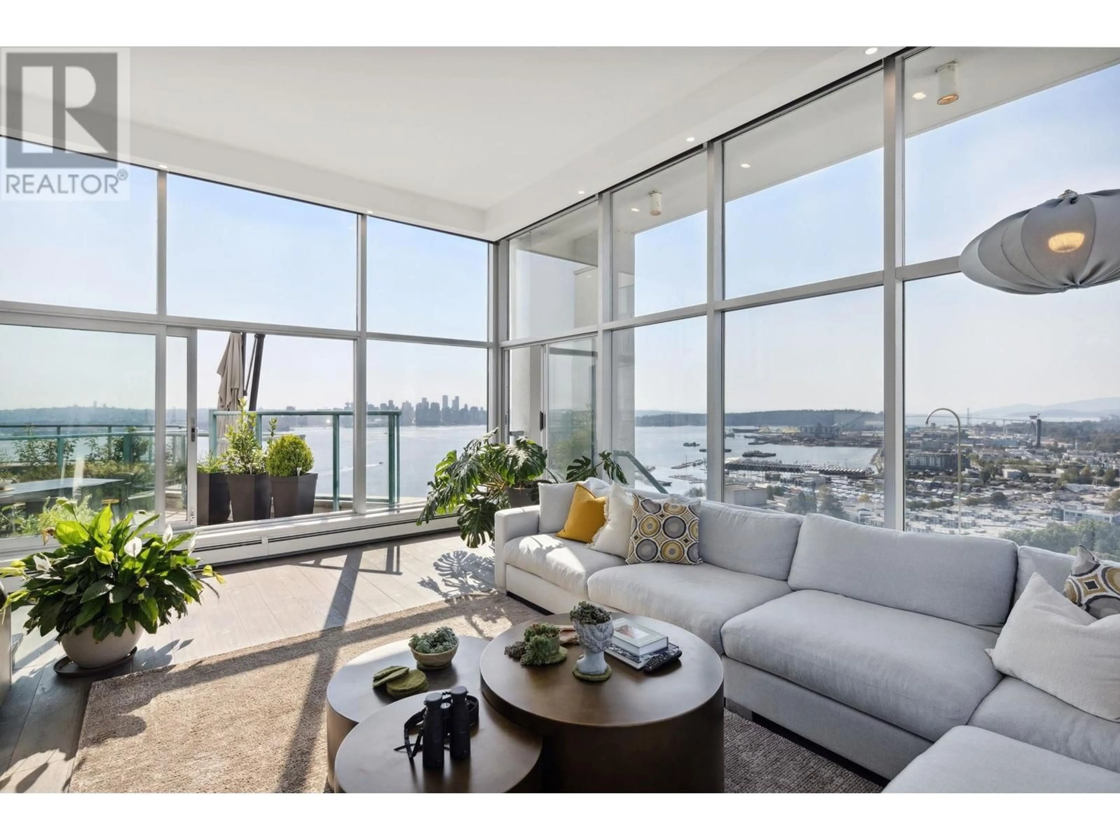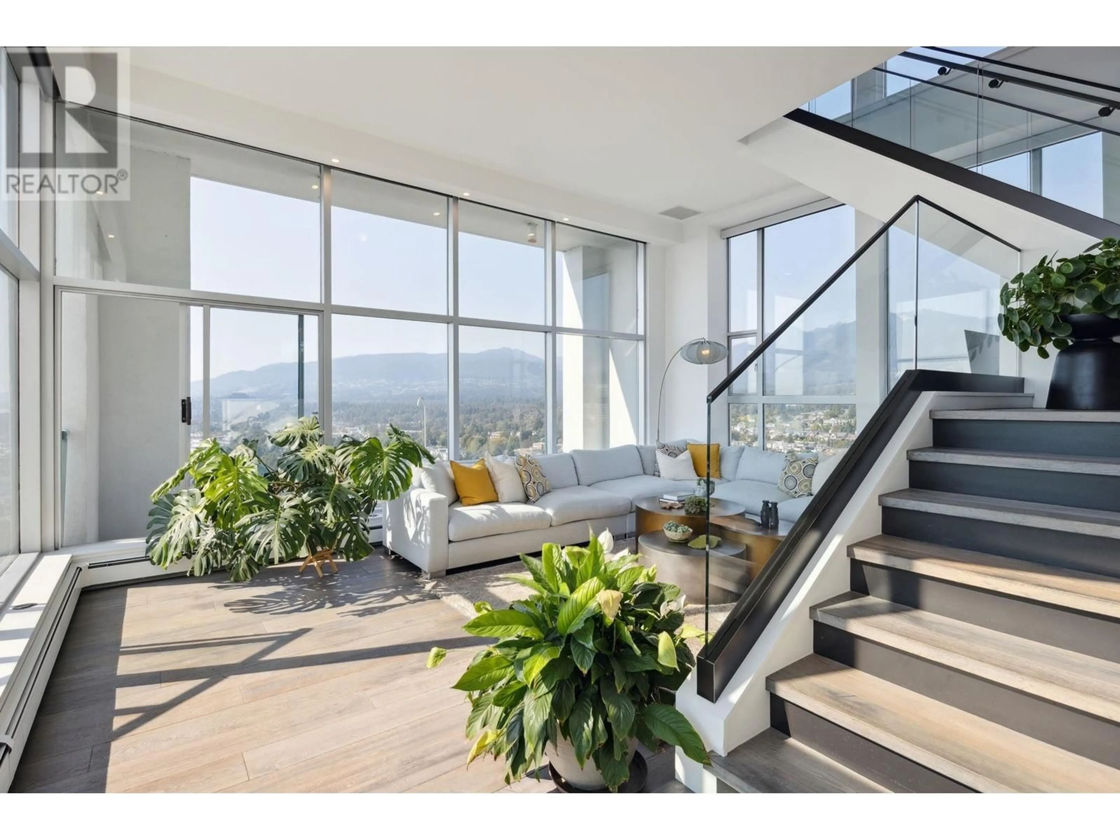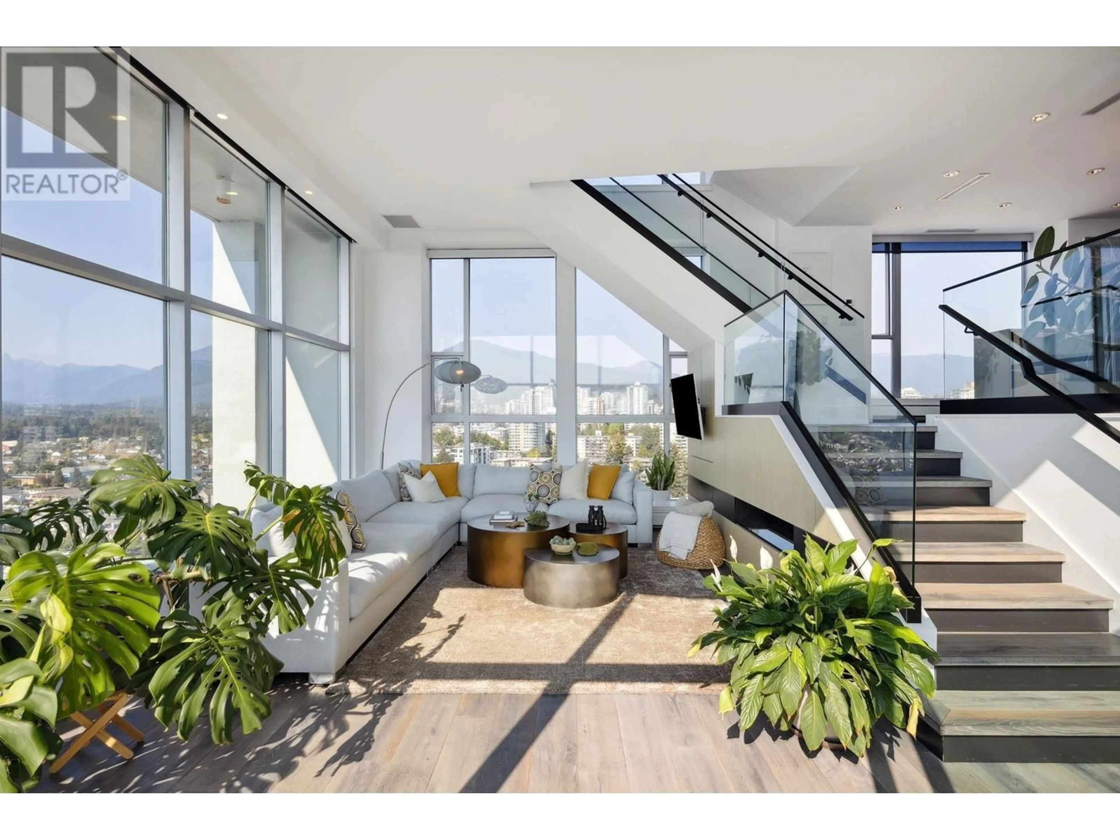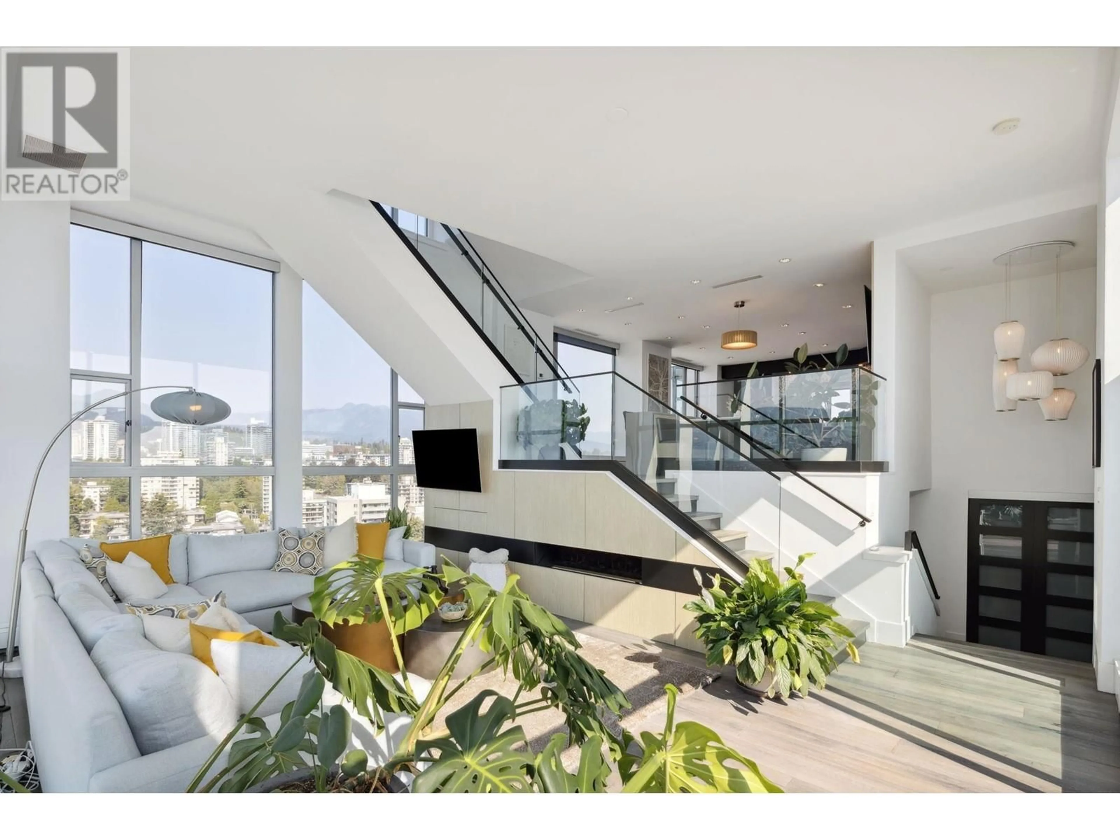PH 2901 120 W 2ND STREET, North Vancouver, British Columbia V7M1C3
Contact us about this property
Highlights
Estimated ValueThis is the price Wahi expects this property to sell for.
The calculation is powered by our Instant Home Value Estimate, which uses current market and property price trends to estimate your home’s value with a 90% accuracy rate.Not available
Price/Sqft$1,804/sqft
Est. Mortgage$18,037/mo
Maintenance fees$1730/mo
Tax Amount ()-
Days On Market6 days
Description
Indulge in unparalleled luxury with this 29th floor penthouse at the Observatory. Floor-to-ceiling windows offer sweeping city and harbour views. This extensively renovated 2328 SF home spans four levels and features over 1500 SF of outdoor terraces. Highlights include a gourmet kitchen with a butler´s pantry, 12-foot ceilings, custom built-ins throughout, new AC unit, and four private outdoor spaces. The layout has two bedrooms on lower level and a top-floor master suite with a walk-in closet and spa-like en-suite. Enjoy vibrant Lower Lonsdale living with shops, restaurants, and entertainment at your doorstep. Includes 3 parking spots, ample storage, plus stunning gardens, a fitness center, and a pool-like living in a resort. (id:39198)
Property Details
Interior
Features
Exterior
Features
Parking
Garage spaces 3
Garage type Garage
Other parking spaces 0
Total parking spaces 3
Condo Details
Amenities
Exercise Centre
Inclusions




