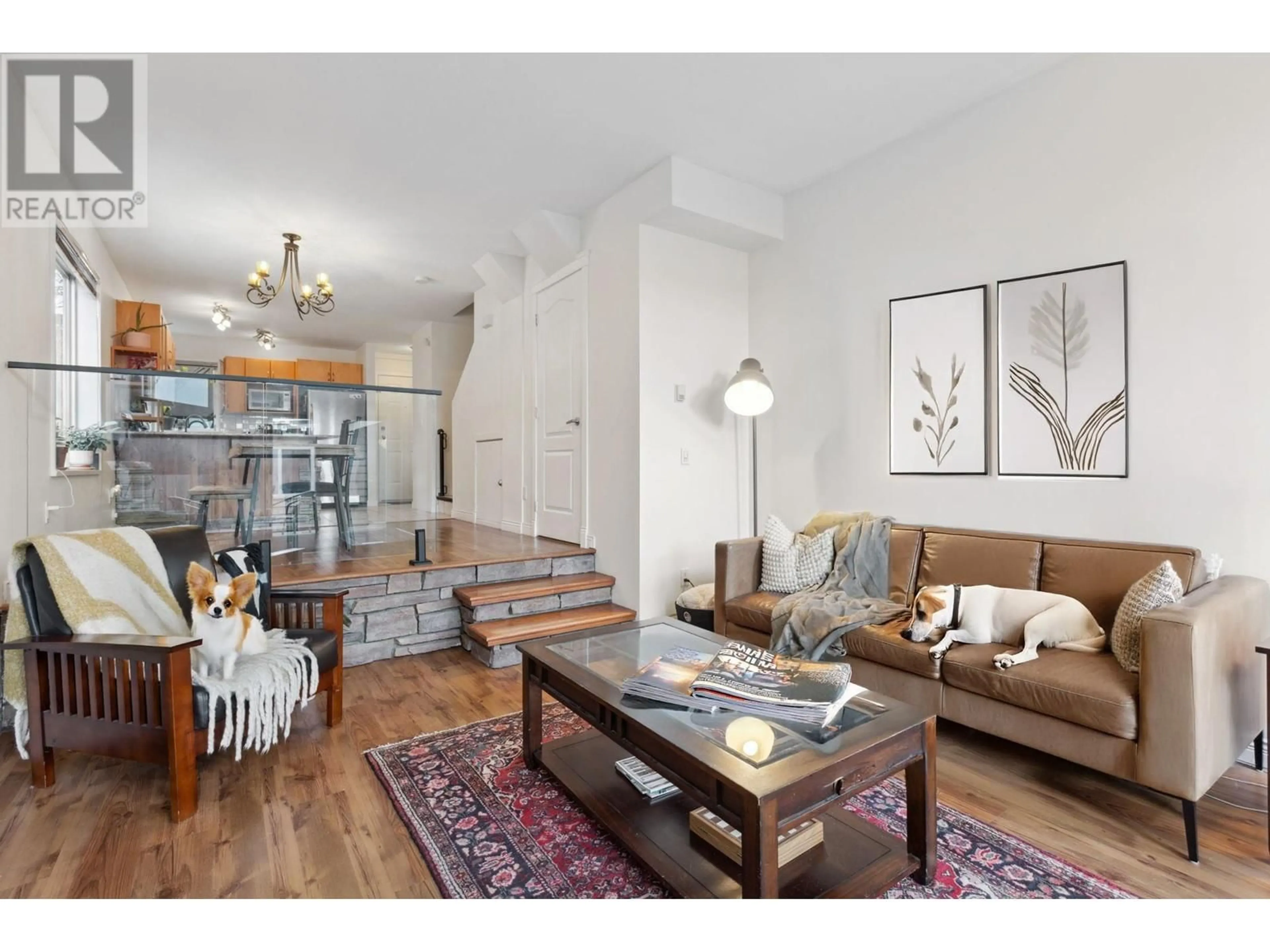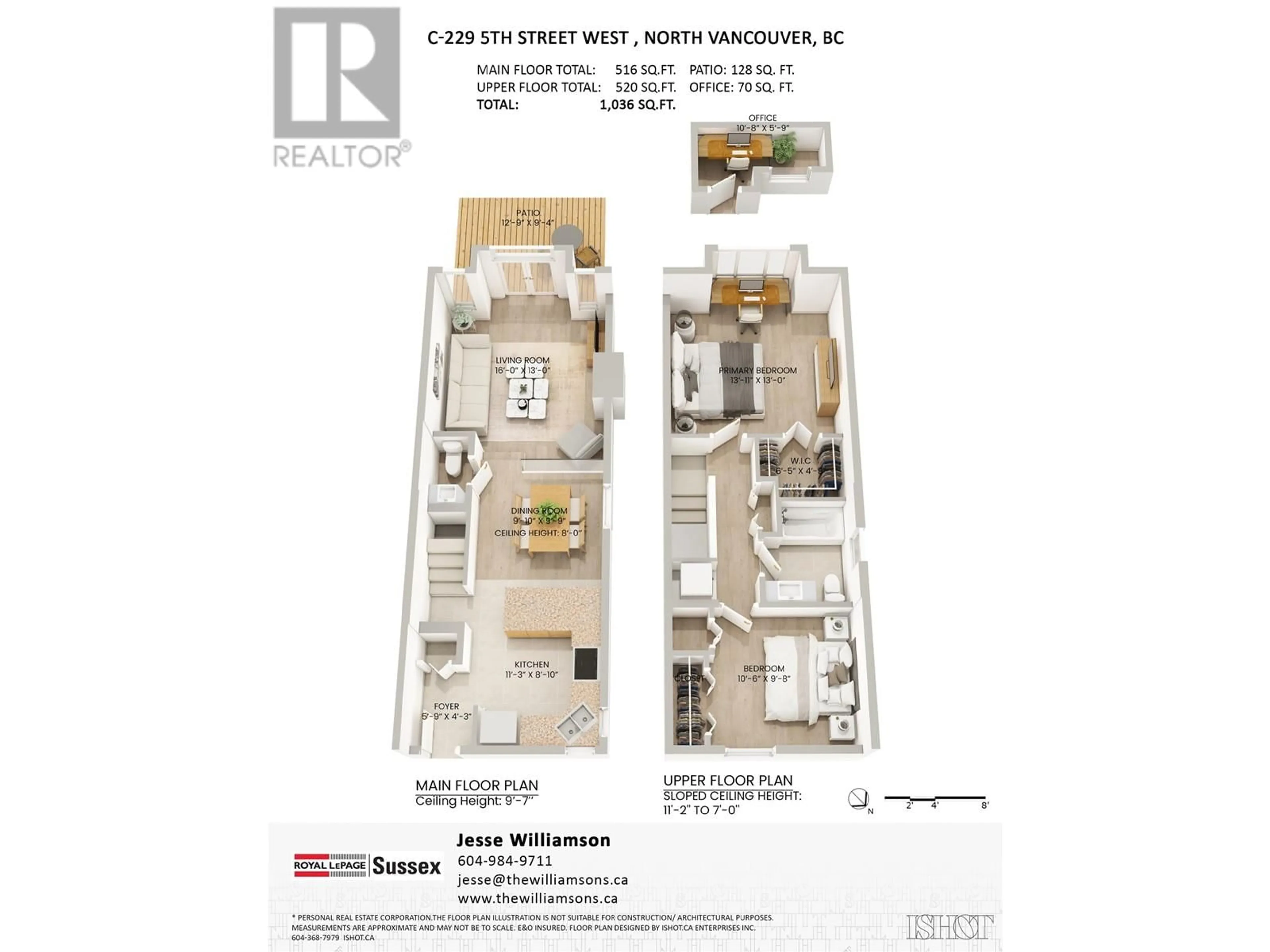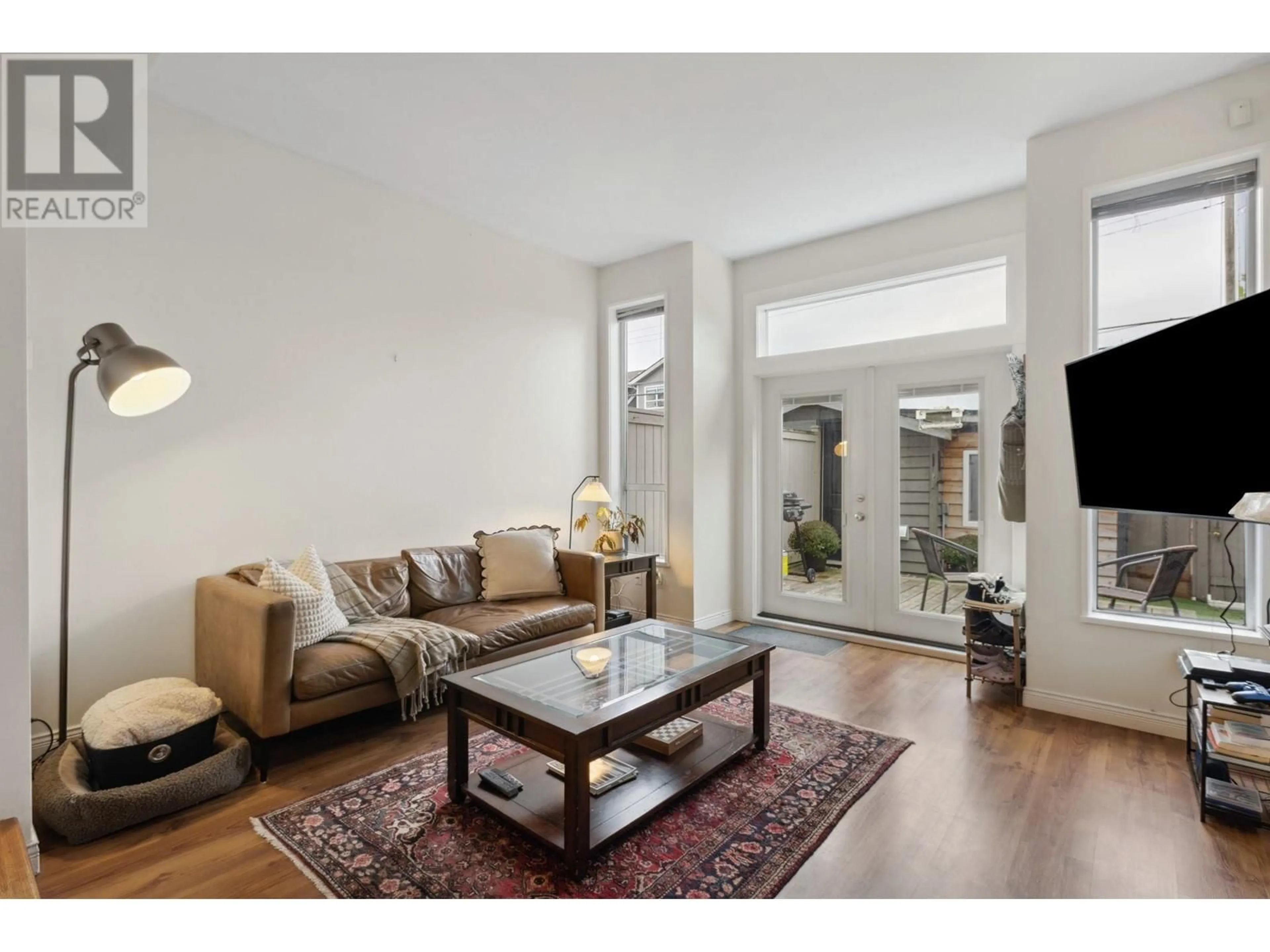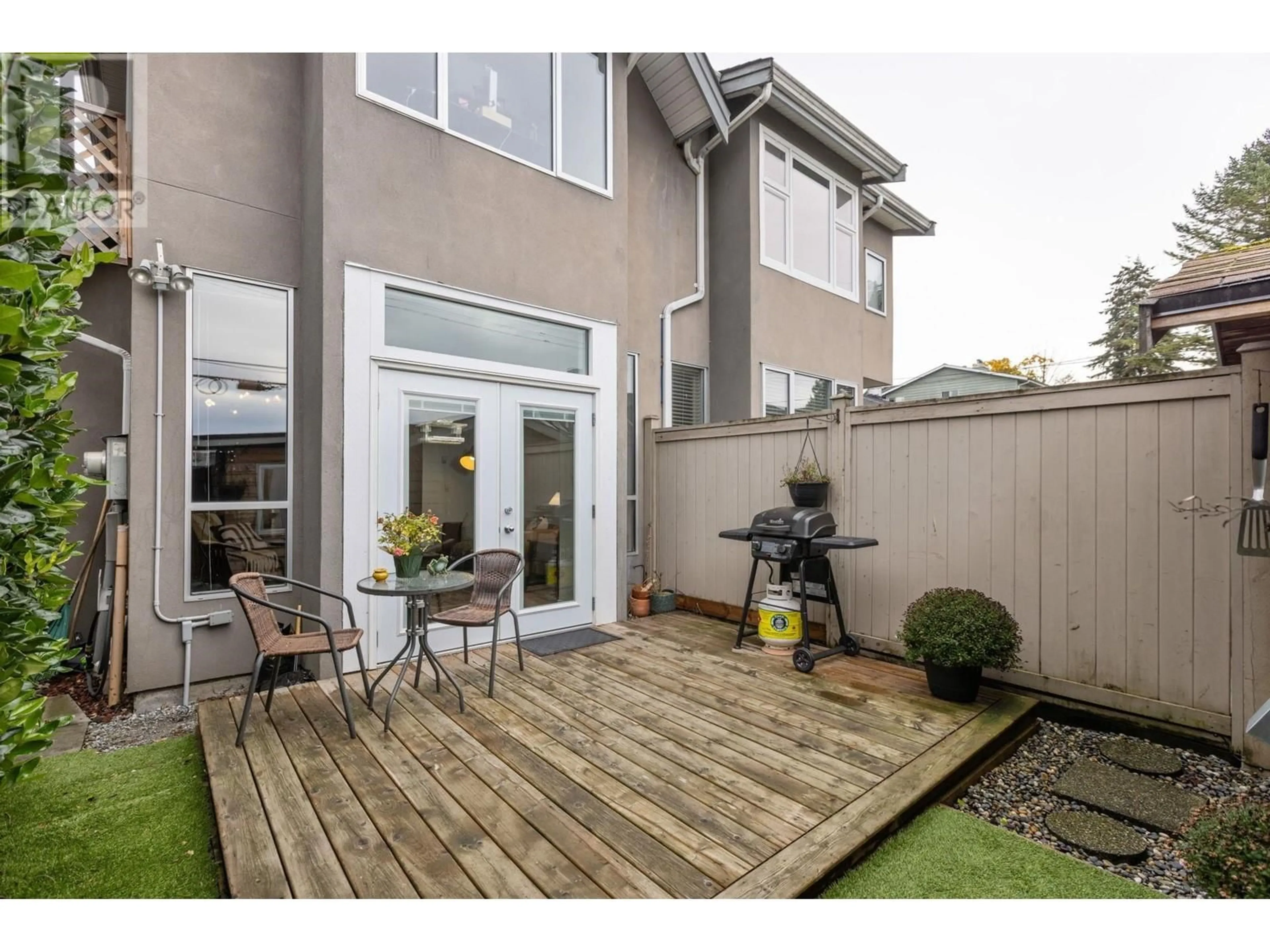C 229 W 5TH STREET, North Vancouver, British Columbia V7M1J9
Contact us about this property
Highlights
Estimated ValueThis is the price Wahi expects this property to sell for.
The calculation is powered by our Instant Home Value Estimate, which uses current market and property price trends to estimate your home’s value with a 90% accuracy rate.Not available
Price/Sqft$1,038/sqft
Est. Mortgage$4,934/mo
Maintenance fees$159/mo
Tax Amount ()-
Days On Market20 hours
Description
Don´t miss this spacious and bright 2-level duplex-style townhome just steps to the Seabus and Lonsdale Quay. This 2-bedroom plus office home features inviting open-concept main floor perfect for entertaining, with overheight ceilings and sunken living room with cozy gas fireplace and new French doors opening onto south-facing private patio with turf lawn and private detached office. Chef´s kitchen with granite counters, stainless steel appliances, and large breakfast bar. Two large bedrooms upstairs with vaulted ceilings including primary with walk in closet and beautiful views of the Vancouver city skyline. Radiant in-floor heating, Viessmann hot water on demand, parking at the back door, and low $159 monthly fee make this the perfect Lower Lonsdale home. Pets and rentals welcomed. North Van´s premier location just steps to Bean on Fifth, the Waterfront, Lonsdale Quay, breweries, the Spirit Trail and everything else the Shipyards District has to offer. Call today! (id:39198)
Upcoming Open House
Property Details
Interior
Features
Exterior
Features
Parking
Garage spaces 1
Garage type -
Other parking spaces 0
Total parking spaces 1
Condo Details
Amenities
Laundry - In Suite
Inclusions
Property History
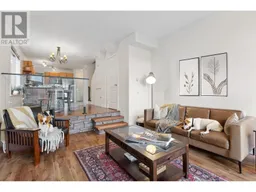 40
40
