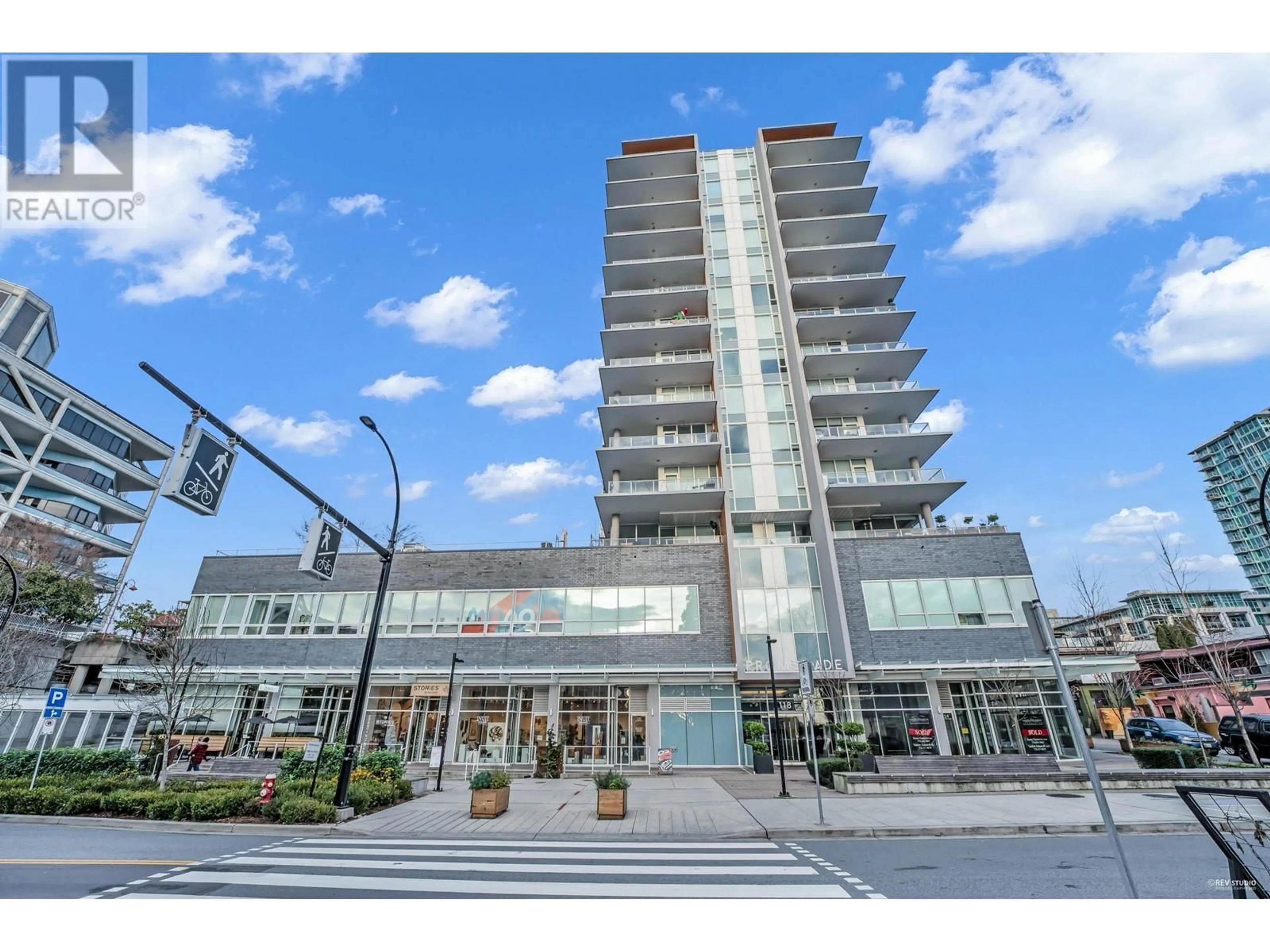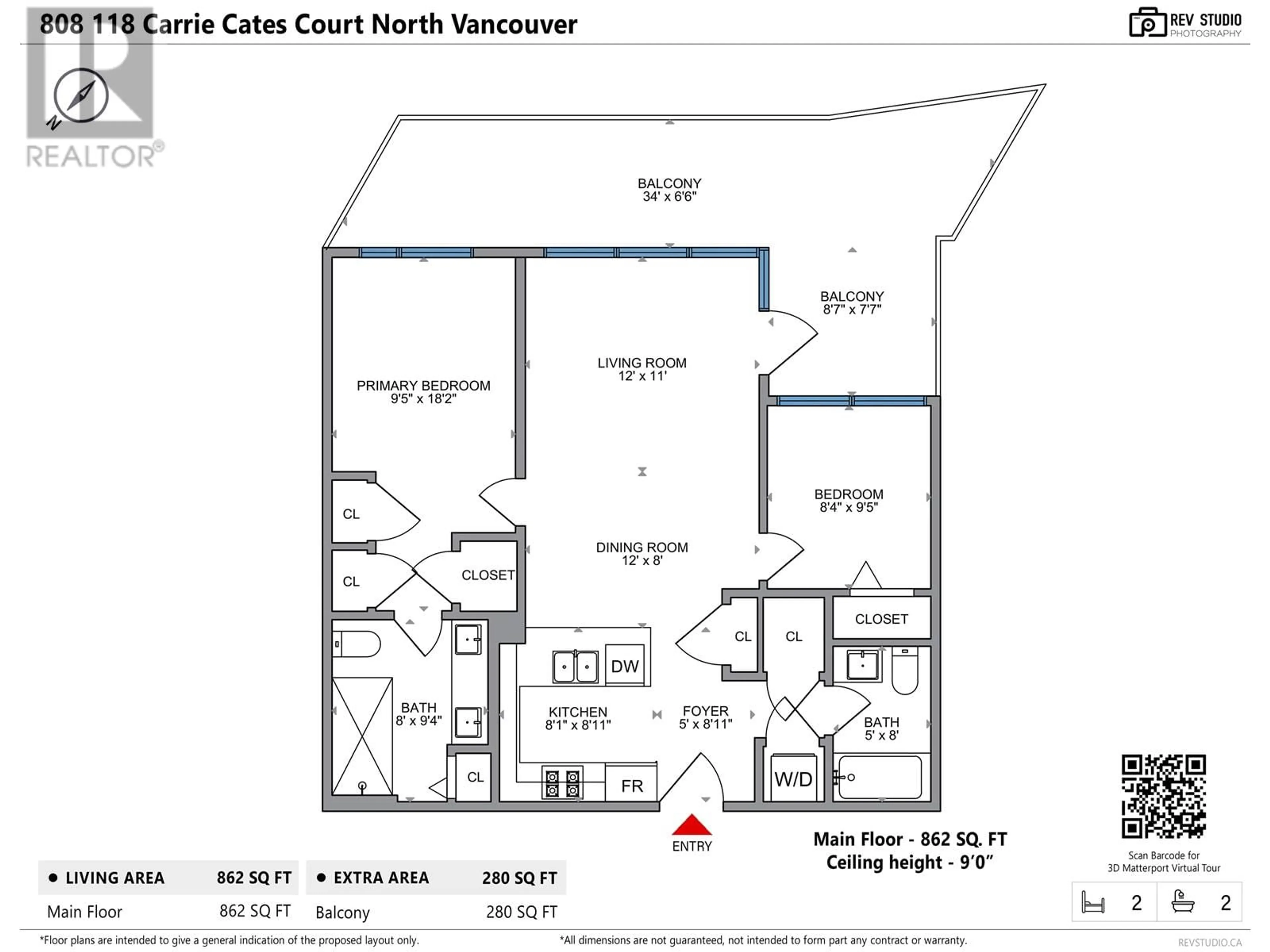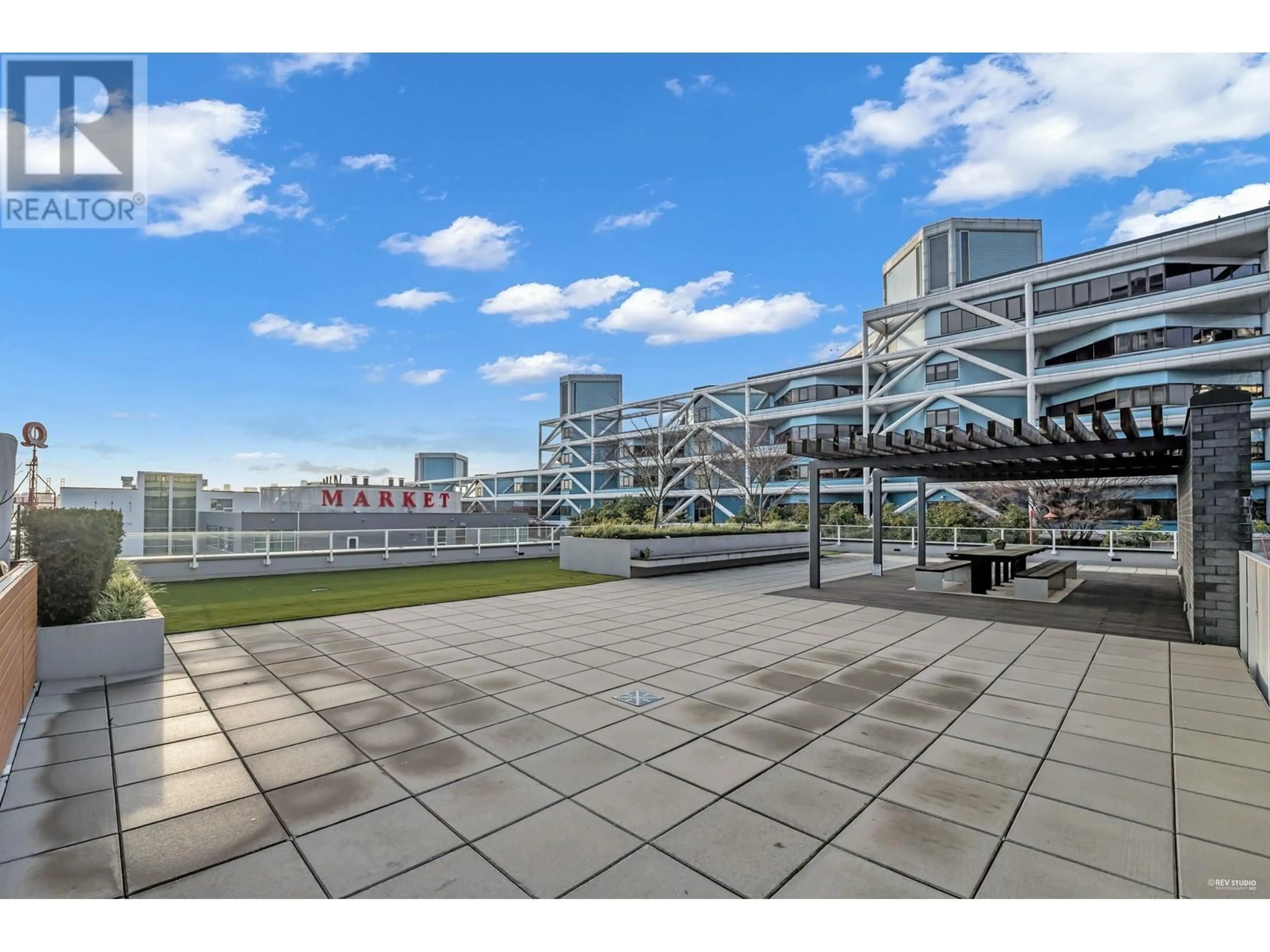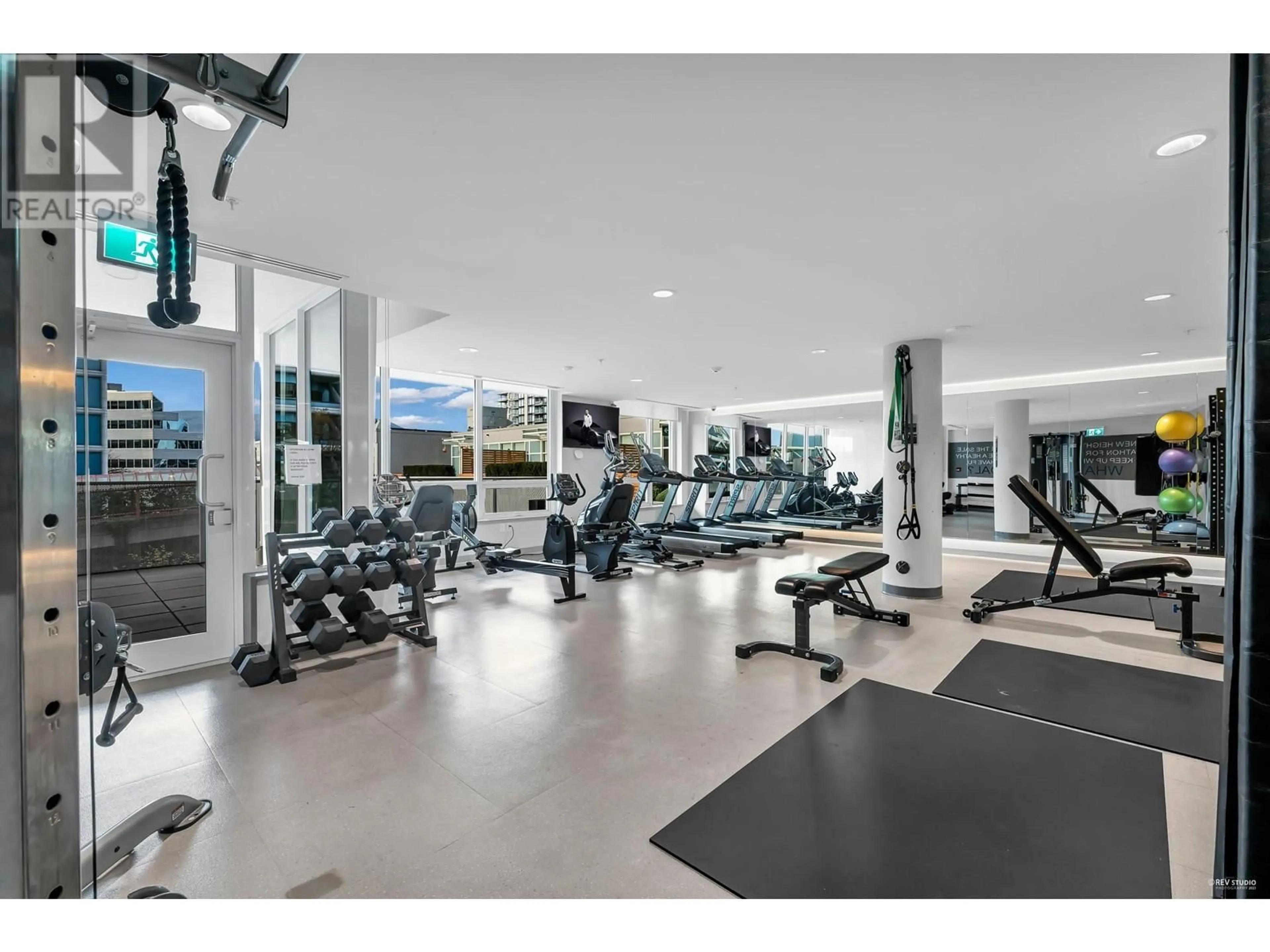808 118 CARRIE CATES COURT, North Vancouver, British Columbia V7L0B2
Contact us about this property
Highlights
Estimated ValueThis is the price Wahi expects this property to sell for.
The calculation is powered by our Instant Home Value Estimate, which uses current market and property price trends to estimate your home’s value with a 90% accuracy rate.Not available
Price/Sqft$1,480/sqft
Est. Mortgage$5,514/mo
Maintenance fees$530/mo
Tax Amount ()-
Days On Market13 hours
Description
VIEWS, VIEWS !! PROMENADE by POLYGON, located in the heart of Lower Lonsdale,This 867 SQFT Corner unit ,2 beds, 2 full baths, open-concept living and modern finishings including integrated paneled appliances and flat-panel cabinetry. Bedroom boasts a spacious walk-in closet and premium wide-plank flooring. Building features an amazing games room, patio & lounge, exercise center, concierge and AC. Parking & bike storage included.Rentals and pets allowed. Enjoy fine dining, café´s, markets and shops, museum, galleries, and more! All steps to your door with access to extensive biking and walking paths, the SeaBus and Downtown Vancouver! (id:39198)
Property Details
Interior
Features
Exterior
Parking
Garage spaces 1
Garage type Underground
Other parking spaces 0
Total parking spaces 1
Condo Details
Amenities
Exercise Centre, Laundry - In Suite
Inclusions
Property History
 33
33



