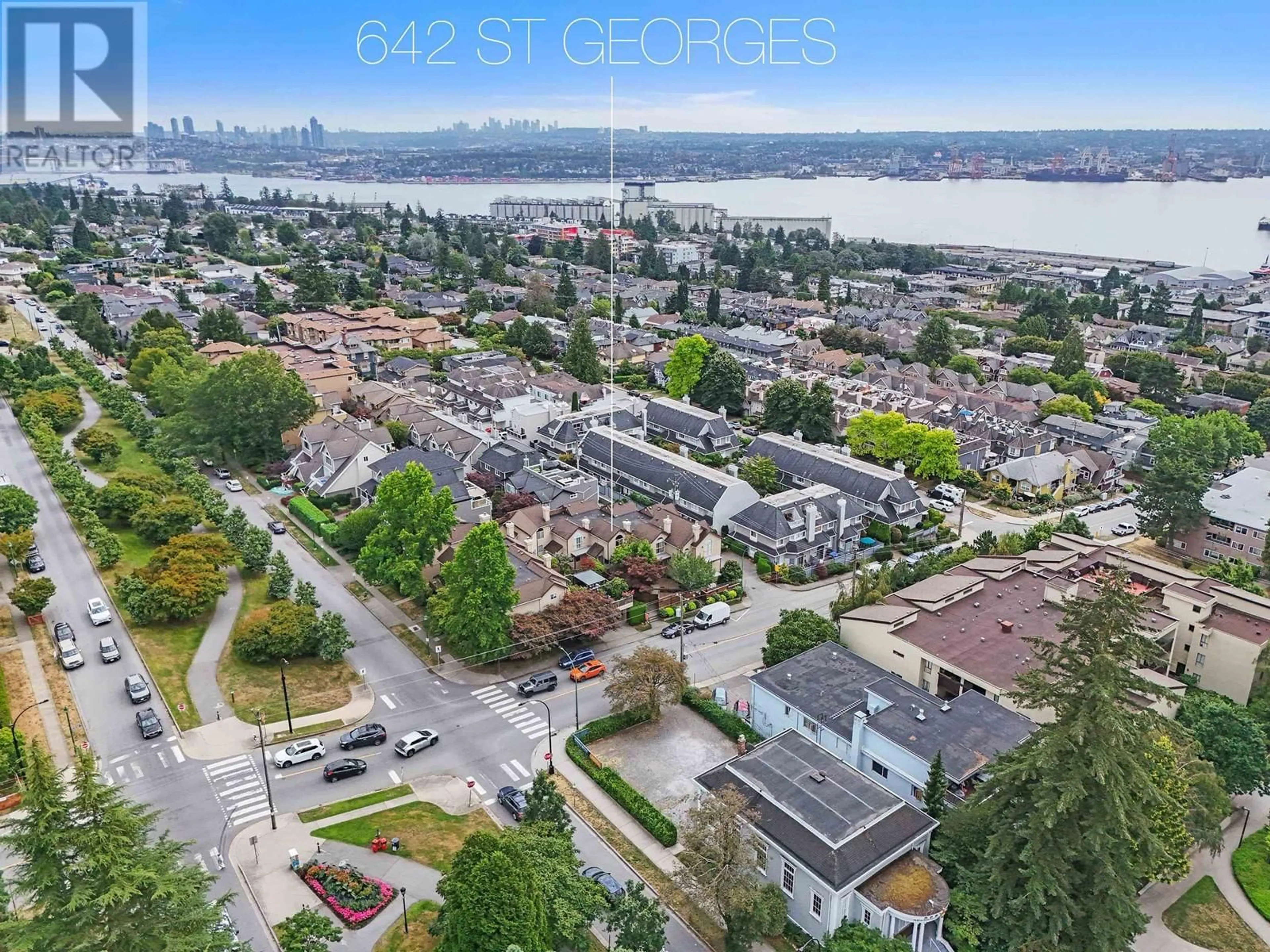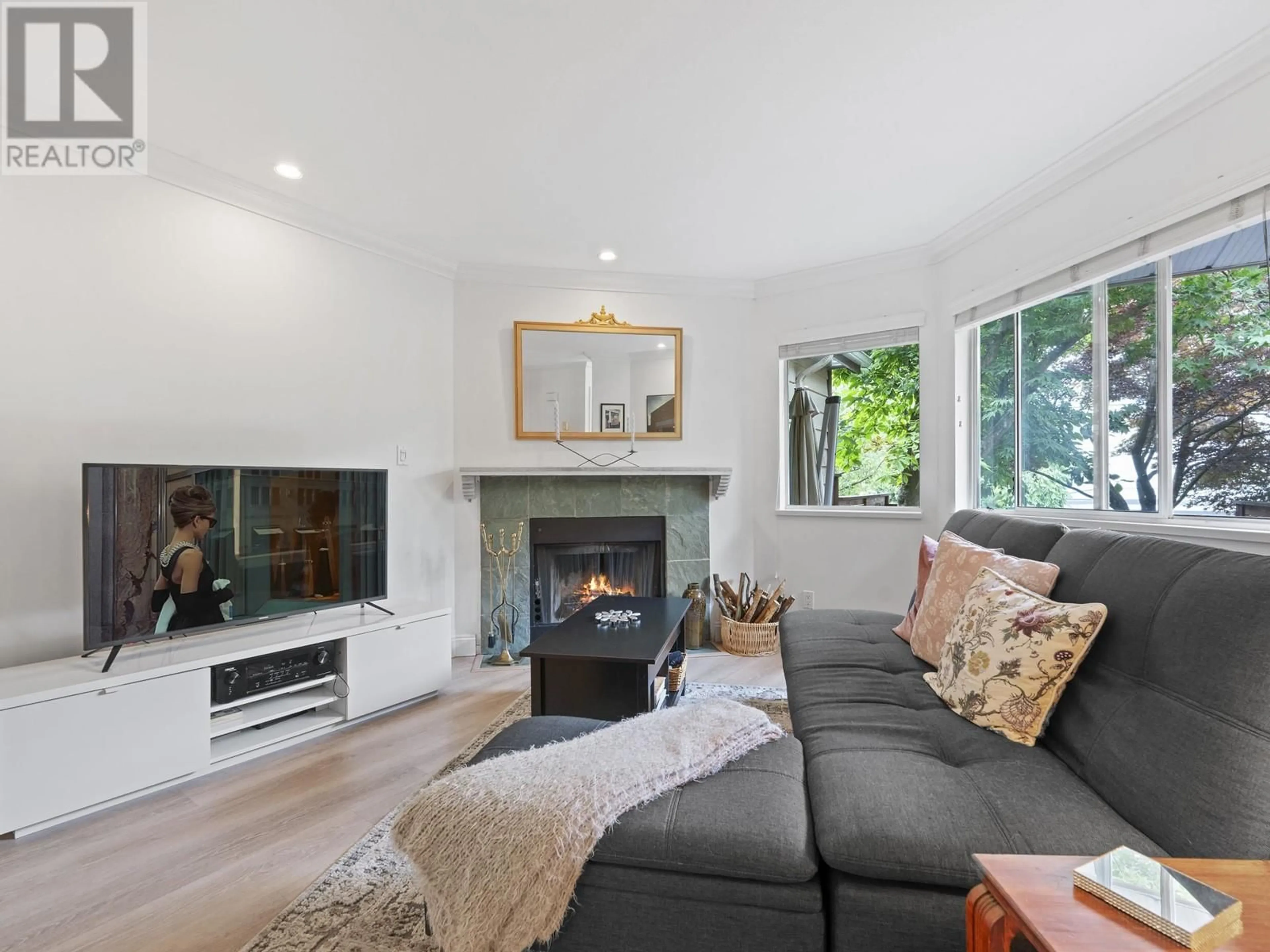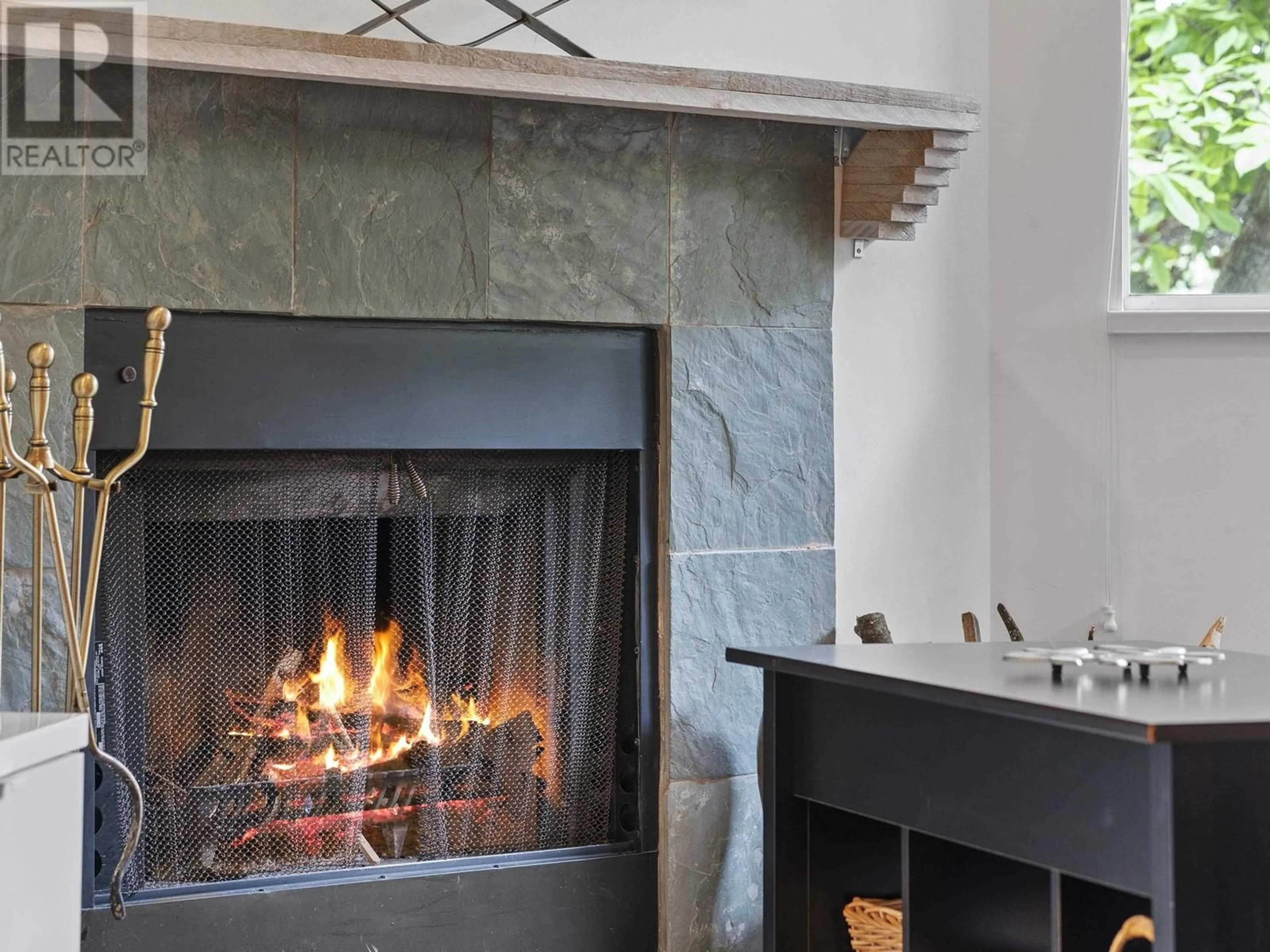642 ST. GEORGES AVENUE, North Vancouver, British Columbia V7L4S4
Contact us about this property
Highlights
Estimated ValueThis is the price Wahi expects this property to sell for.
The calculation is powered by our Instant Home Value Estimate, which uses current market and property price trends to estimate your home’s value with a 90% accuracy rate.Not available
Price/Sqft$726/sqft
Est. Mortgage$5,583/mo
Maintenance fees$569/mo
Tax Amount ()-
Days On Market82 days
Description
LOCATION. SPACE. VALUE. This 3-bedroom, 3-bathroom townhome in North Vancouver´s coveted Lower Lonsdale neighbourhood has it all: well designed 1,800 square ft across with 3-levels with new beautiful OAK floors throughout (installed this year!), 3 UPDATED bathrooms (2023), dedicated laundry room, 3 outdoor spaces - including spacious, lush front yard, and a PRIVATE, OVER-SIZED GARAGE with tons of storage. Massive second bedroom FRESHLY PAINTED white. EXCEPTIONAL LOCATION: 25 steps to VICTORIA PARK, Central Lonsdale, WHOLE FOODS, and walking the other way takes you to LONSDALE QUAY, breweries, SEABUS, and The Shipyards´s year-round VIBRANCY. New balcony+railings in 2024 - EXCELLENT Strata. Great schools: Ridgeway Elementary and Sutherland Secondary. This is it! (id:39198)
Property Details
Interior
Features
Exterior
Parking
Garage spaces 1
Garage type Garage
Other parking spaces 0
Total parking spaces 1
Condo Details
Amenities
Laundry - In Suite
Inclusions
Property History
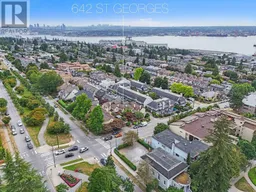 39
39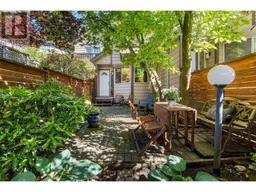 38
38
