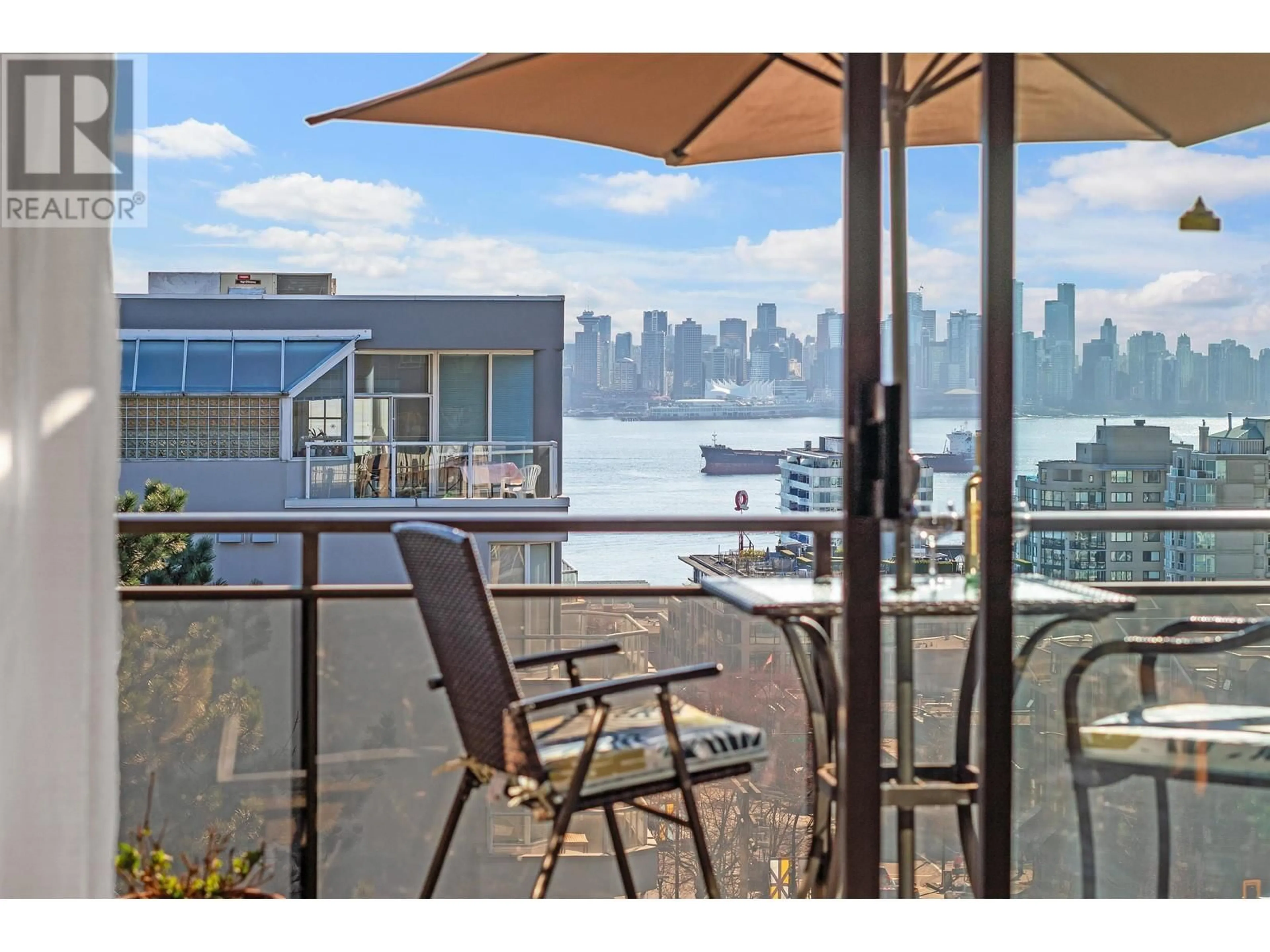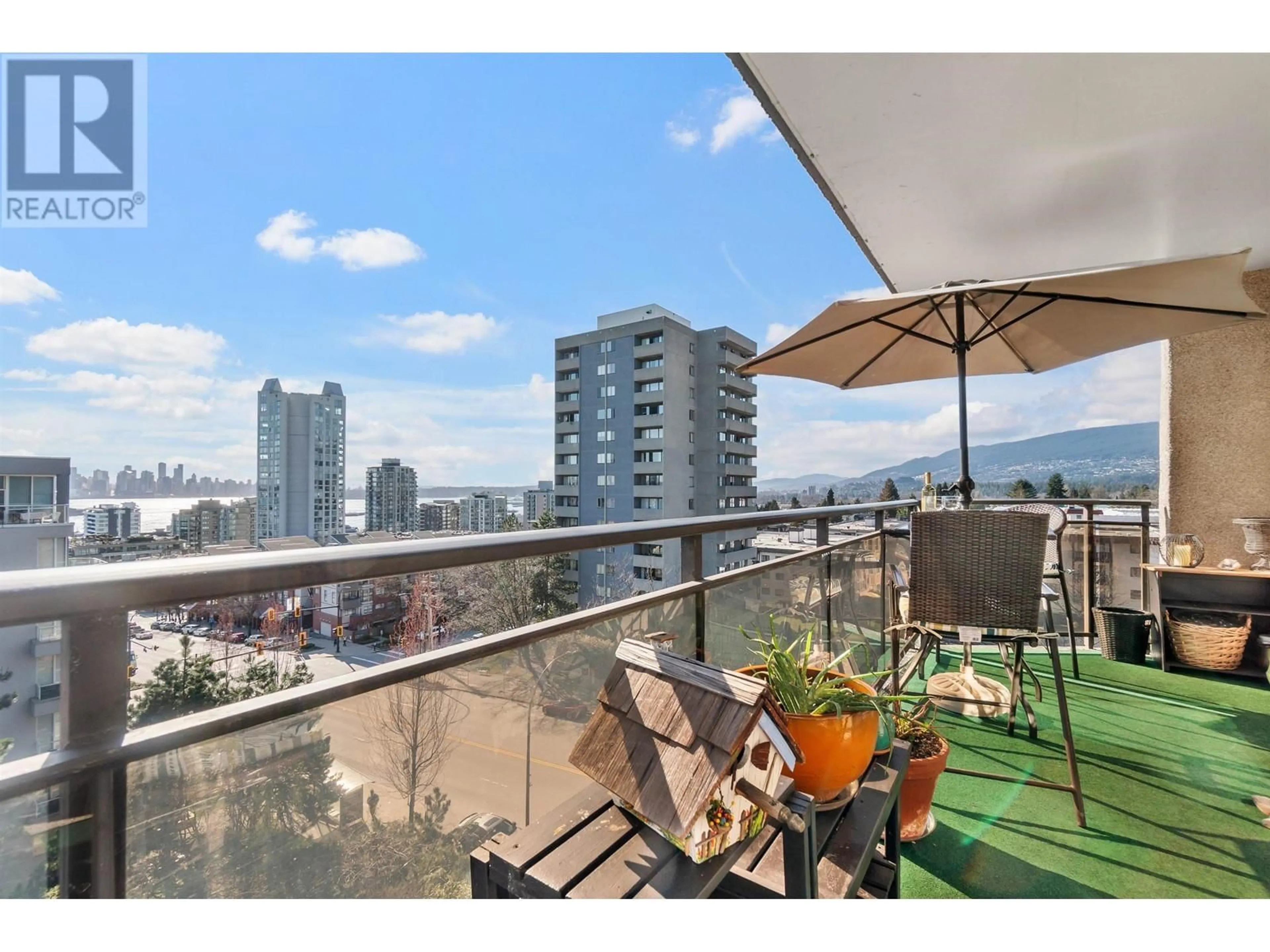604 444 LONSDALE AVENUE, North Vancouver, British Columbia V7M3H5
Contact us about this property
Highlights
Estimated ValueThis is the price Wahi expects this property to sell for.
The calculation is powered by our Instant Home Value Estimate, which uses current market and property price trends to estimate your home’s value with a 90% accuracy rate.Not available
Price/Sqft$974/sqft
Est. Mortgage$2,899/mo
Maintenance fees$392/mo
Tax Amount ()-
Days On Market4 hours
Description
Take in the 270 DEGREE VIEWS of Burrard Inlet, Lions Gate Bridge, Vancouver's skyline & the North Shore Mountains from this sun-kissed, SW corner unit. This renovated 1-bdrm suite offers 693SF of refined living space. The open-concept kitchen, adorned with granite counters & a raised breakfast bar, seamlessly merges with the dining & living areas, all boasting the mesmerizing views. The expansive master bdrm leads to a walk-through closet, featuring the convenience of IN-SUITE LAUNDRY, a rarity in the building. Beyond the unit, revel in the pride of ownership evident in this well-managed, meticulously maintained building with a robust CRF. Residents can take advantage of the park-like common area yard, bask in the sun-drenched outdoor pool or pursue hobbies in the workshop. NO PETS. (id:39198)
Upcoming Open House
Property Details
Exterior
Features
Parking
Garage spaces 1
Garage type -
Other parking spaces 0
Total parking spaces 1
Condo Details
Amenities
Exercise Centre, Laundry - In Suite, Recreation Centre
Inclusions
Property History
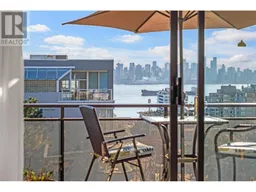 36
36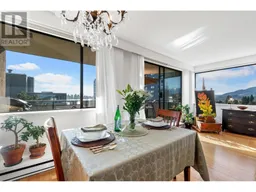 36
36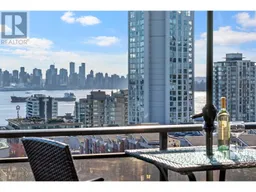 40
40
