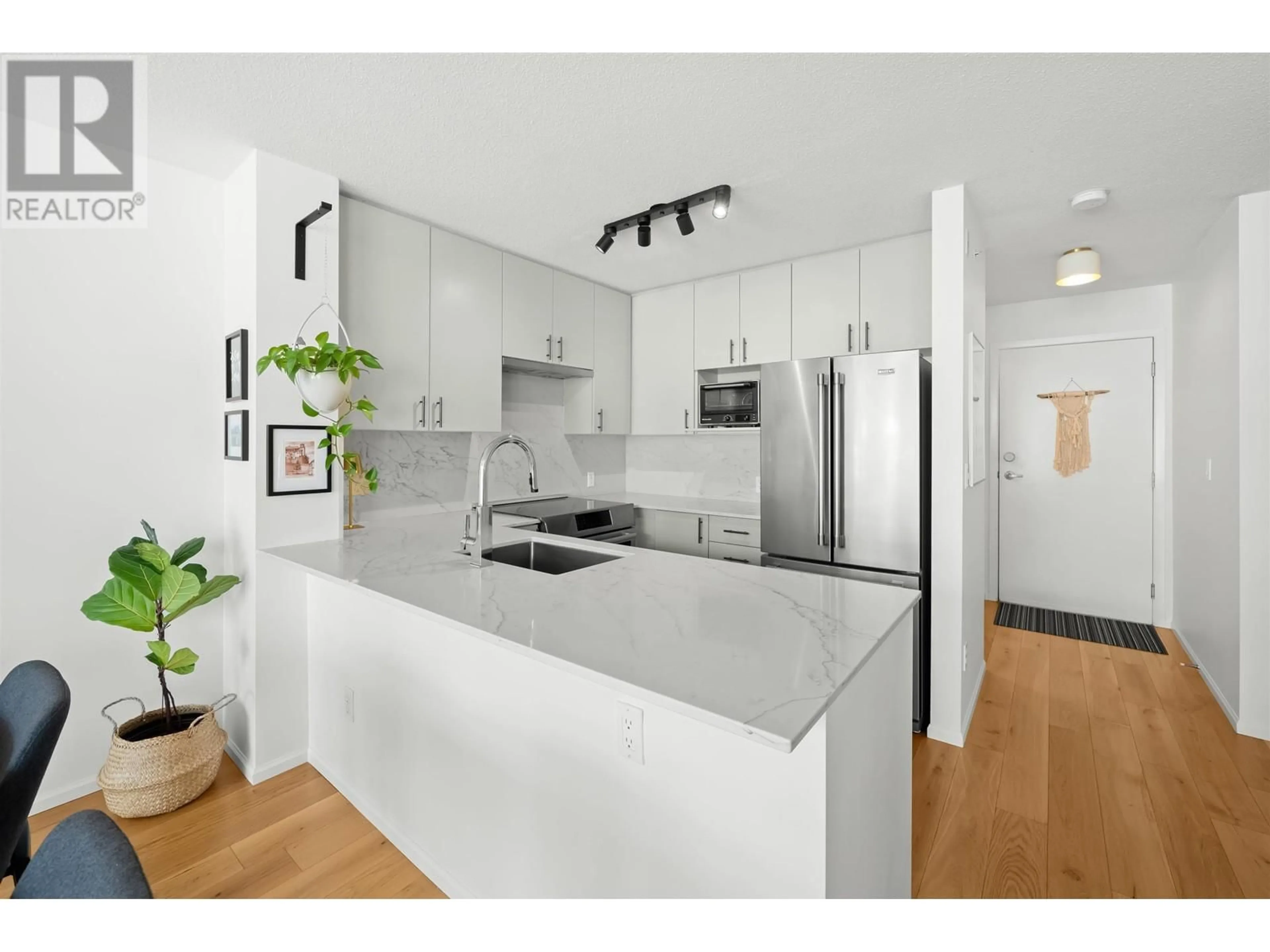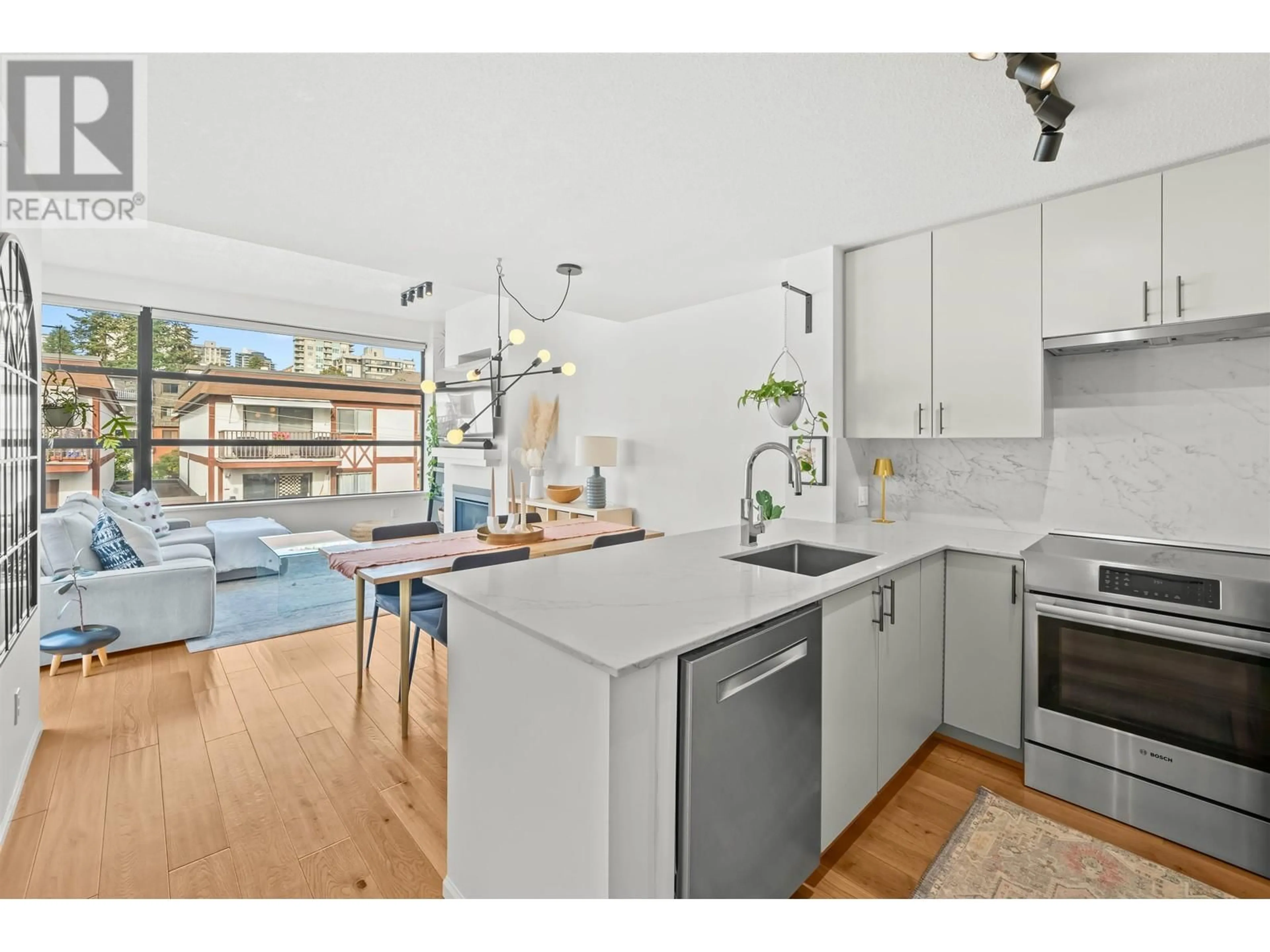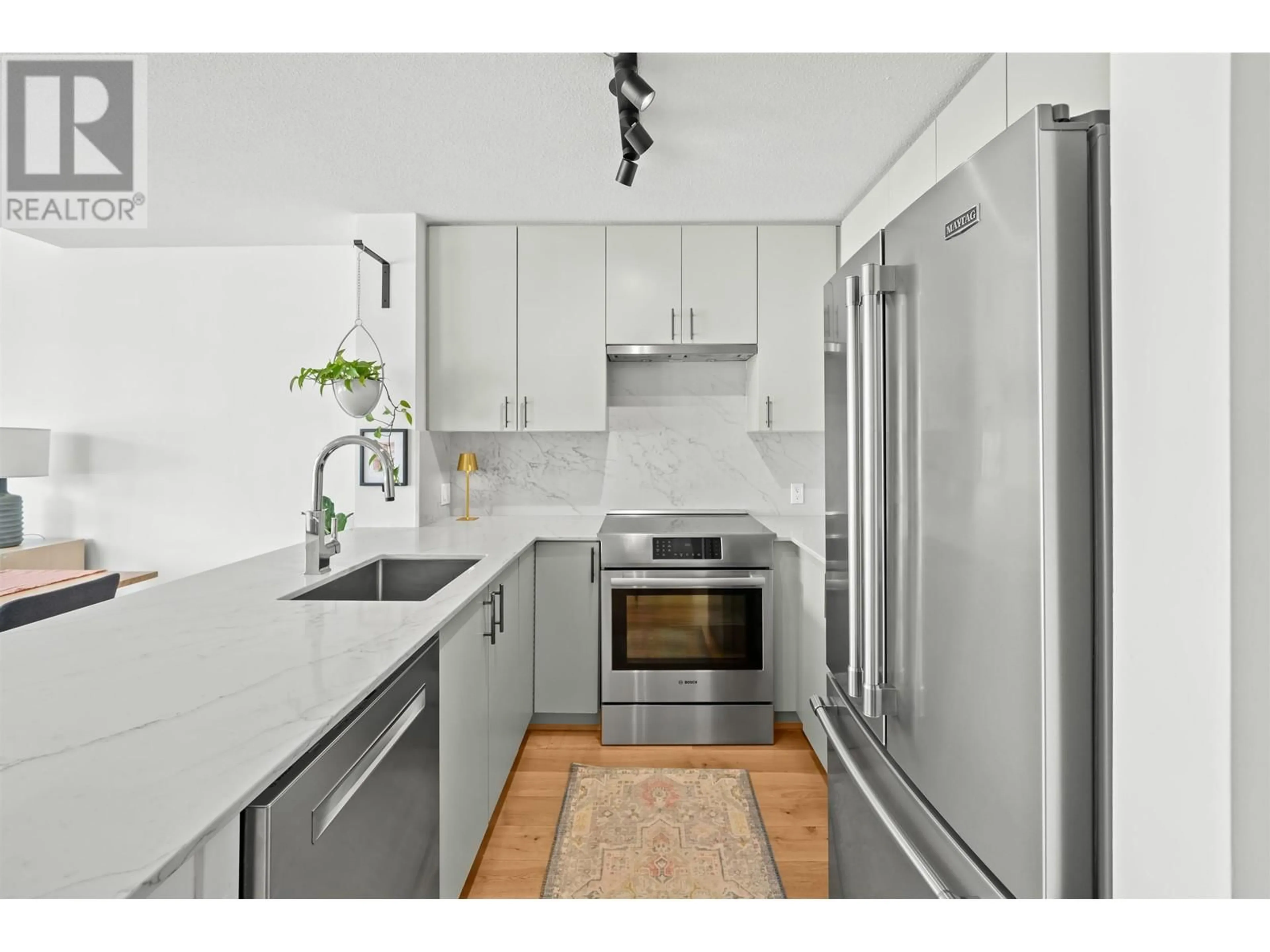508 124 W 3RD STREET, North Vancouver, British Columbia V7M1E8
Contact us about this property
Highlights
Estimated ValueThis is the price Wahi expects this property to sell for.
The calculation is powered by our Instant Home Value Estimate, which uses current market and property price trends to estimate your home’s value with a 90% accuracy rate.Not available
Price/Sqft$1,028/sqft
Est. Mortgage$3,857/mo
Maintenance fees$553/mo
Tax Amount ()-
Days On Market3 days
Description
Top-floor 2-bedroom + DEN, 2-bathroom corner unit in Lower Lonsdale! On the quiet side of a well-maintained, rainscreened boutique building. This bright home is filled with natural light, boasting high ceilings in the living room and large windows. Upgrades include modern Bosch stainless steel appliances with an induction range, sleek stone countertops, engineered hardwood floors throughout, high-end gas fireplace, new blinds, and fresh contemporary lighting. Enjoy your BBQ-friendly balcony with beautiful north/west facing mountain views. The master bedroom features a walk-in closet and room for a king-sized bed. Just steps away from great restaurants, breweries, and the Shipyards! Pet + Rental friendly. OPEN HOUSE: NOVEMBER 17, 2 - 4 pm. (id:39198)
Property Details
Exterior
Parking
Garage spaces 1
Garage type Underground
Other parking spaces 0
Total parking spaces 1
Condo Details
Amenities
Laundry - In Suite
Inclusions
Property History
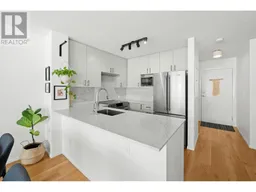 24
24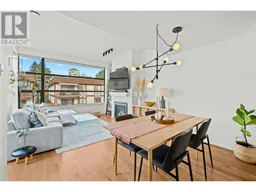 27
27
