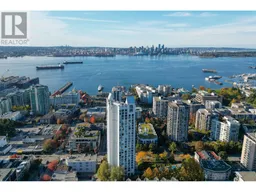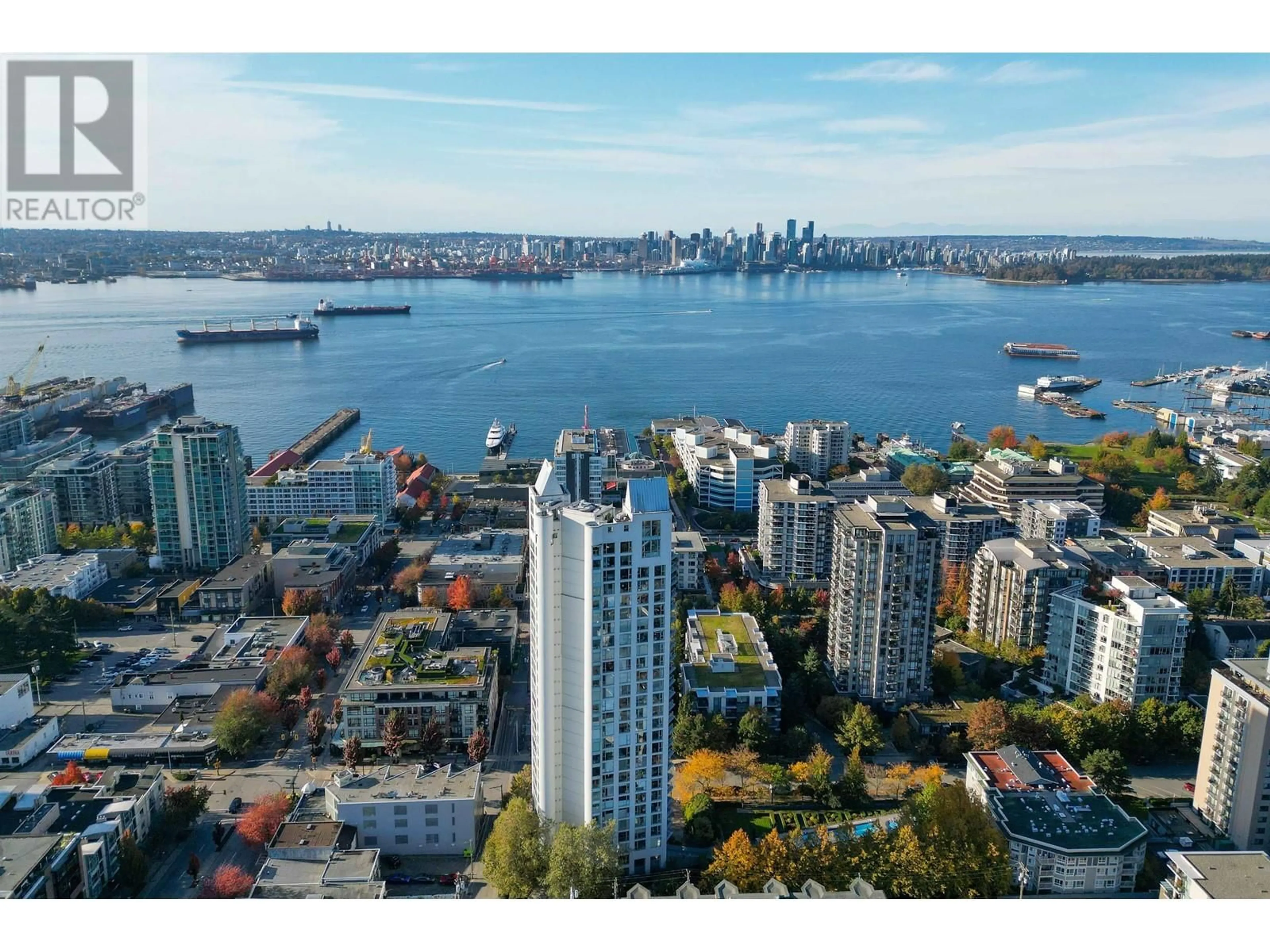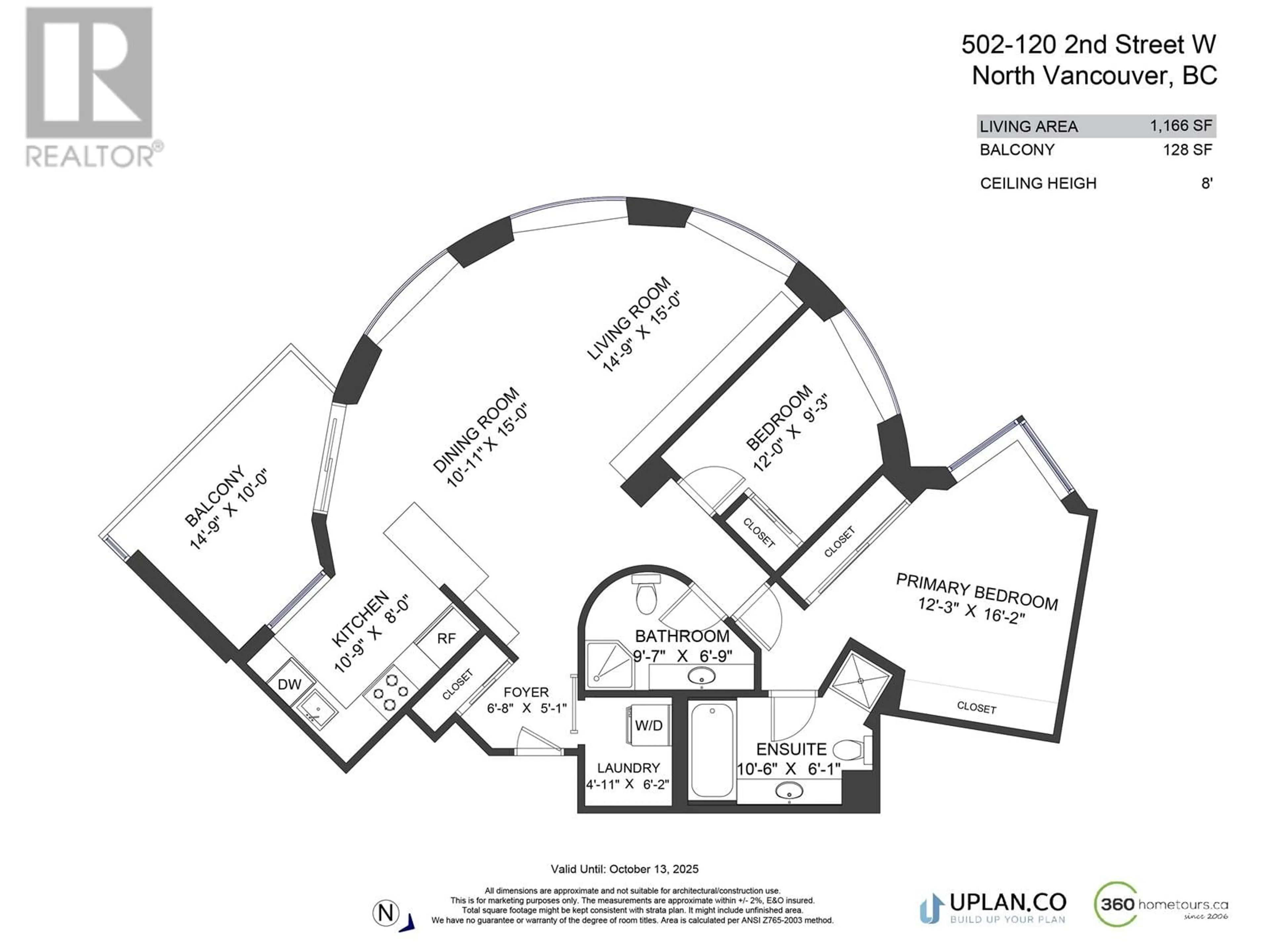502 120 W 2ND STREET, North Vancouver, British Columbia V7M1C3
Contact us about this property
Highlights
Estimated ValueThis is the price Wahi expects this property to sell for.
The calculation is powered by our Instant Home Value Estimate, which uses current market and property price trends to estimate your home’s value with a 90% accuracy rate.Not available
Price/Sqft$1,105/sqft
Est. Mortgage$5,536/mo
Maintenance fees$876/mo
Tax Amount ()-
Days On Market17 hours
Description
Completely renovated 2 bed, 2 bath condo in one of Lower Lonsdale´s most coveted concrete buildings - 'The Observatory´. This beautifully updated plan enjoys 1,166 square ft of living space that is flooded with natural light through wall-to-wall windows to take in the subtle ocean & bridge views. The recent renovation features Engineered Hardwood flooring throughout; updated kitchen with all new cabinets, stone counters, backsplash, & appliances, that has been nicely connected to your living space with a stone island with waterfall finish. Both baths are fully updated with cabinets, heated floors, glass showers, & a soaker tub in the primary ensuite. The home is complete with a covered balcony, all fresh paint, baseboards, light fixtures, washer/dryer, & thoughtful built ins. This unit comes with 1 secure parking, storage locker, & enjoys the amenities of an outdoor pool, hot tub, gym & beautifully kept gardens. Situated on one of the most sought-after, convenient Lower Lonsdale blocks you won't want to miss it! (id:39198)
Upcoming Open House
Property Details
Interior
Features
Exterior
Features
Parking
Garage spaces 1
Garage type Underground
Other parking spaces 0
Total parking spaces 1
Condo Details
Amenities
Exercise Centre, Laundry - In Suite
Inclusions
Property History
 38
38

