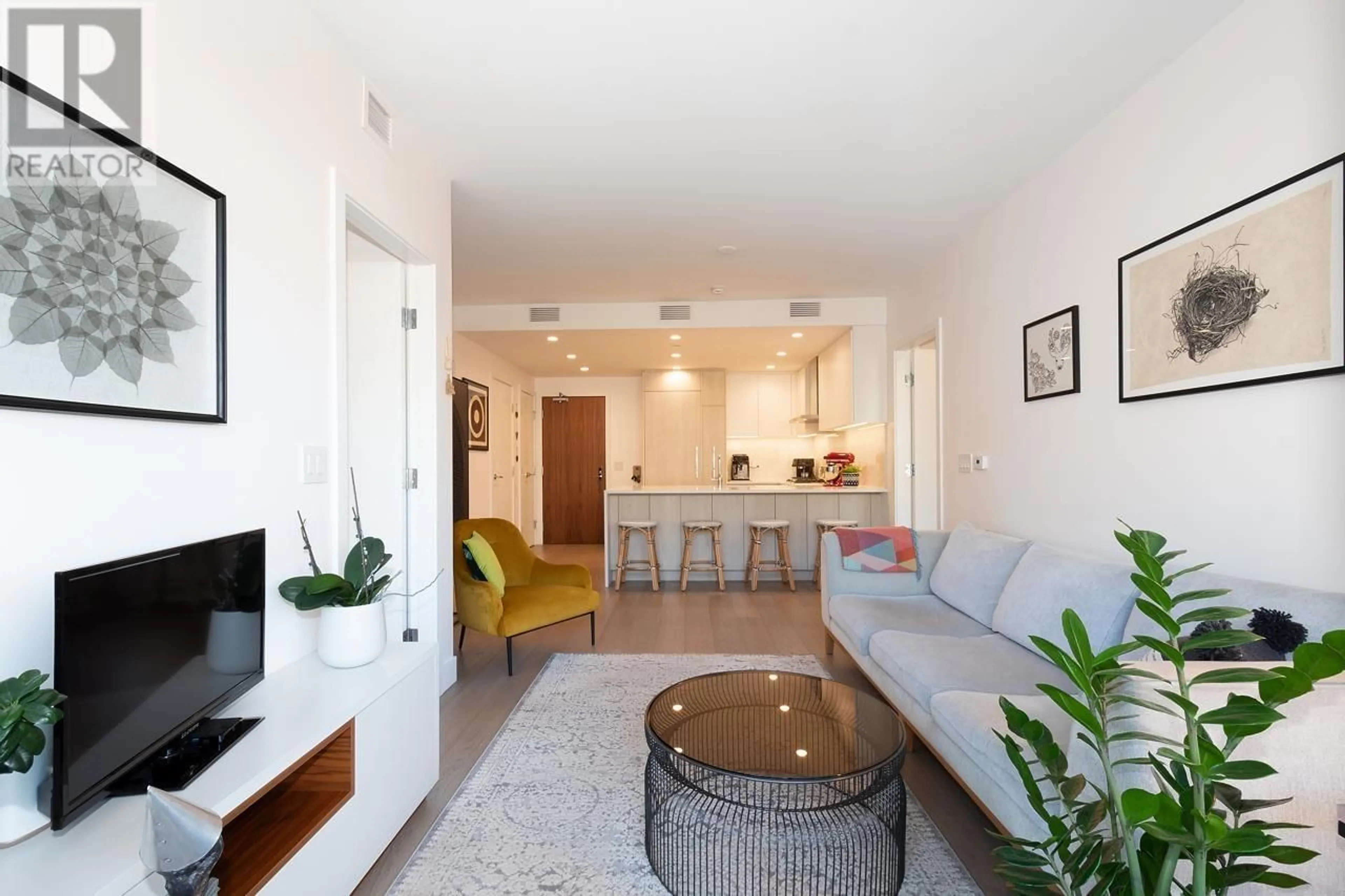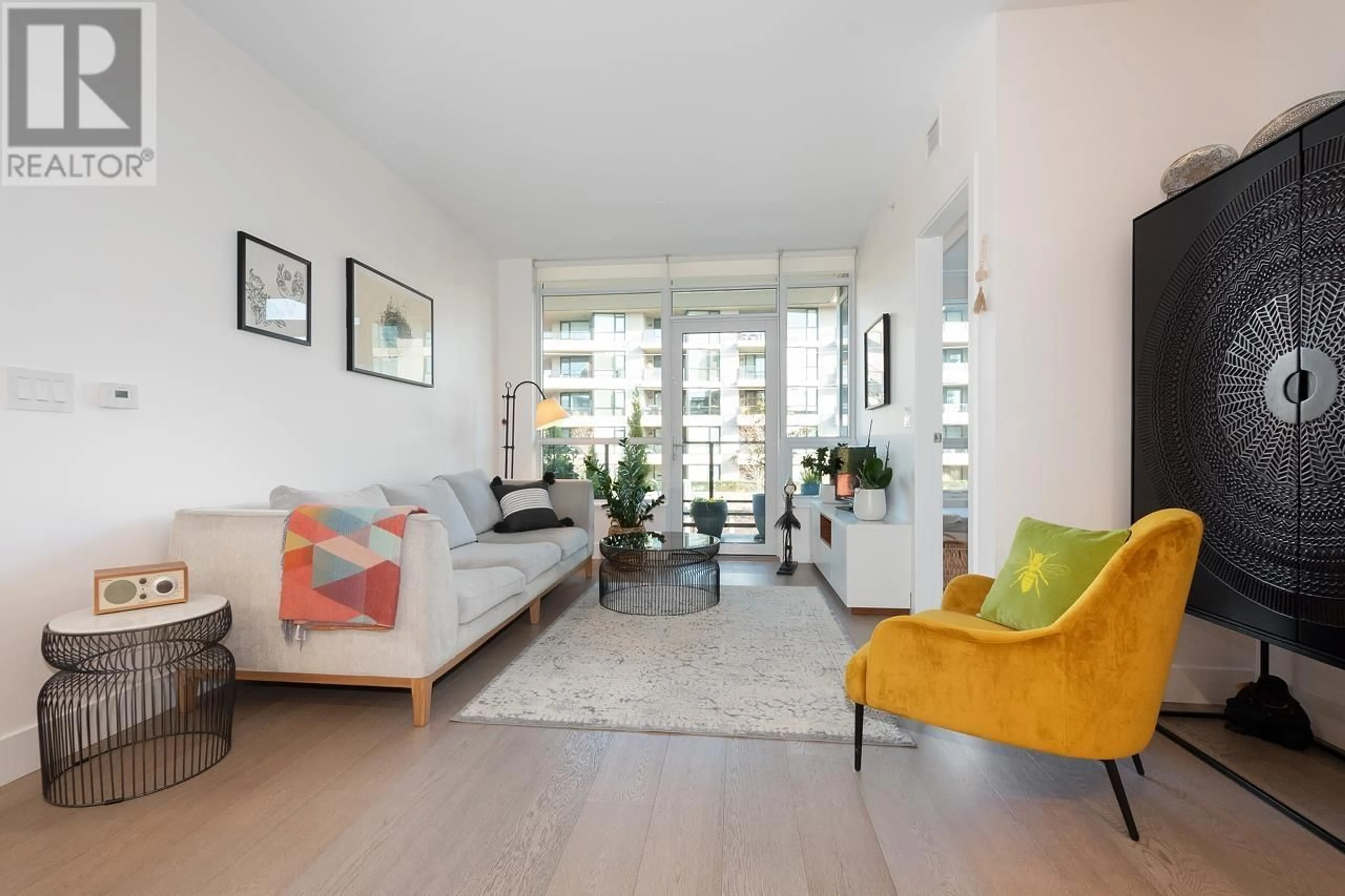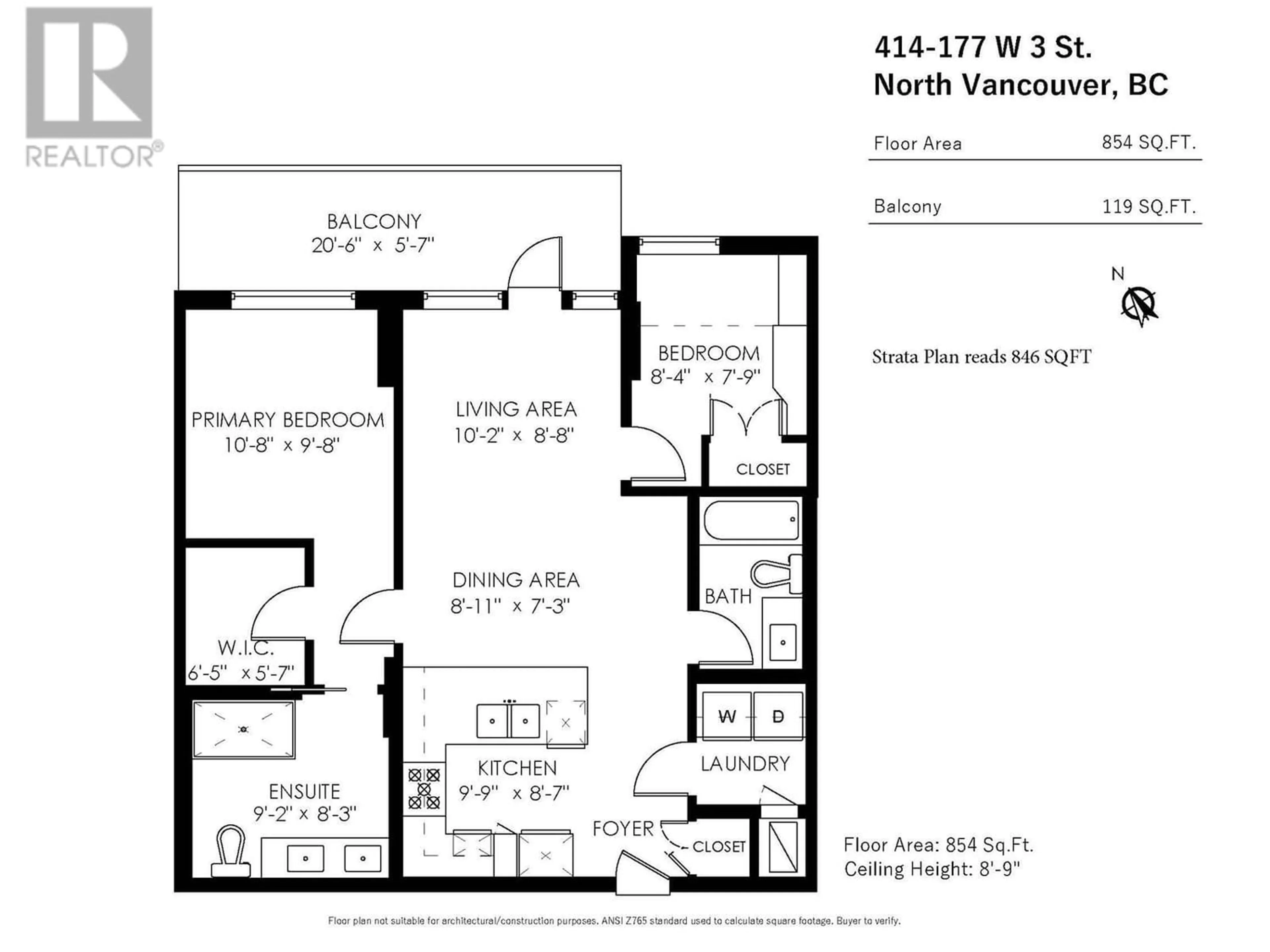414 177 W 3RD STREET, North Vancouver, British Columbia V7M0G5
Contact us about this property
Highlights
Estimated ValueThis is the price Wahi expects this property to sell for.
The calculation is powered by our Instant Home Value Estimate, which uses current market and property price trends to estimate your home’s value with a 90% accuracy rate.Not available
Price/Sqft$1,357/sqft
Est. Mortgage$4,977/mo
Maintenance fees$631/mo
Tax Amount ()-
Days On Market216 days
Description
West Coast lifestyle! This bright & spacious 2 bed, 2 full bath home in luxurious CONCRETE building by ANTHEM offers fantastic layout & elegant interior design w/engineered hard.flrs, AC & quartz countertops. Large open concept kitchen feat full size, top of the line Bosh applins, great storage & gas range. Principal bed feat walk-in closet, deluxe spa-like ensuite w/large walk-in shower,his & her sinks & heated flrs. Bedrms don't share walls & are nicely separated for privacy. Large balcony w/natural gas & hose hookups extends living space w/sweeping views of NS mounts. Separate laundry rm w/tons of storage.Bonus TWO PARKING STALLS & THREE STORAGE LOCKERS! Amazing location in coveted Lower Lonsdale, ideally situated walking distance to SeaBus, parks & trendiest eateries & local shops. Open House, Saturday, January 20th, 1-3pm (id:39198)
Property Details
Interior
Features
Exterior
Parking
Garage spaces 2
Garage type Underground
Other parking spaces 0
Total parking spaces 2
Condo Details
Amenities
Laundry - In Suite
Inclusions
Property History
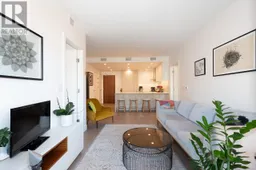 23
23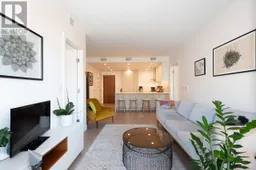 23
23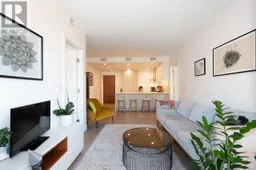 23
23
