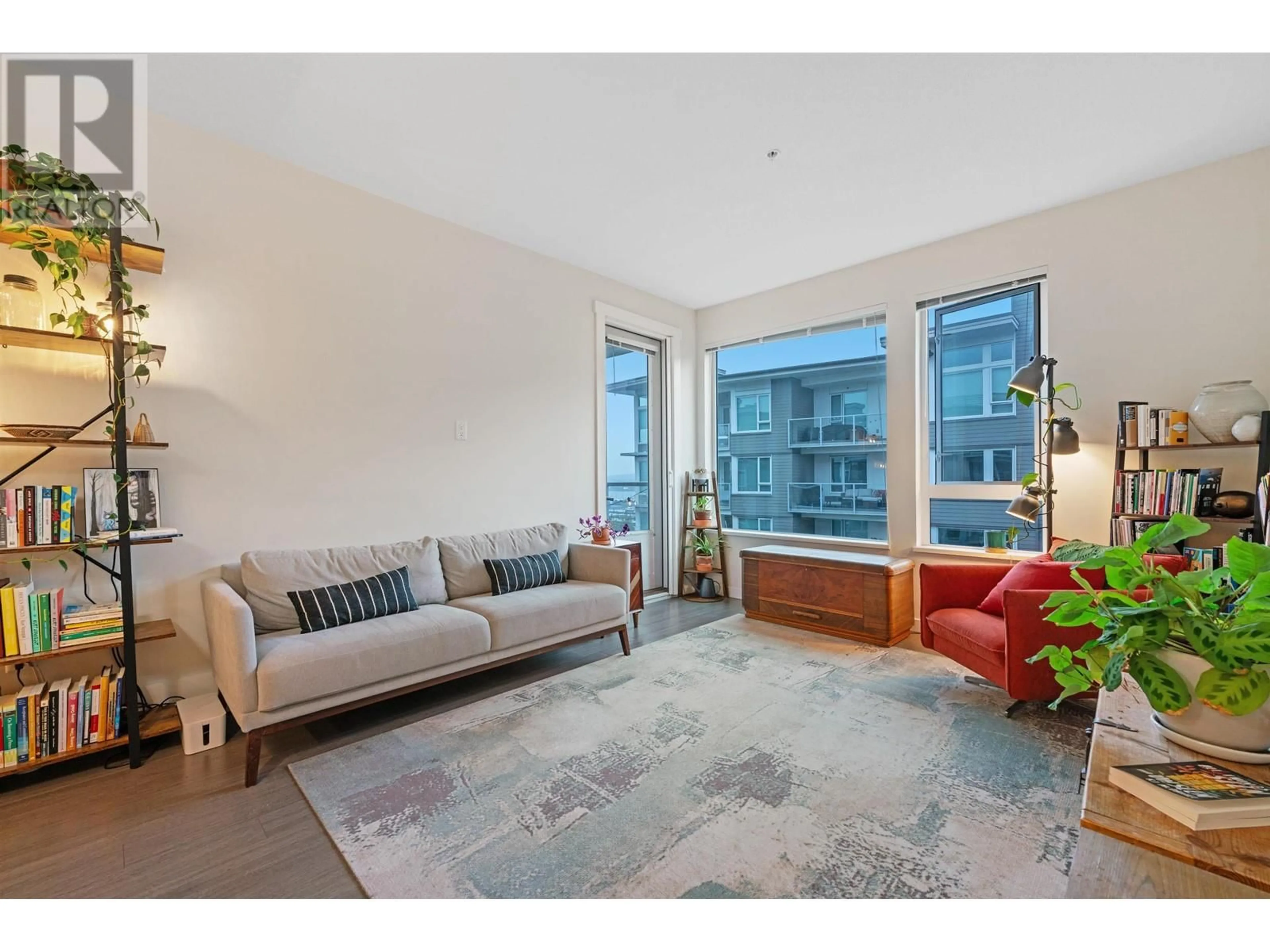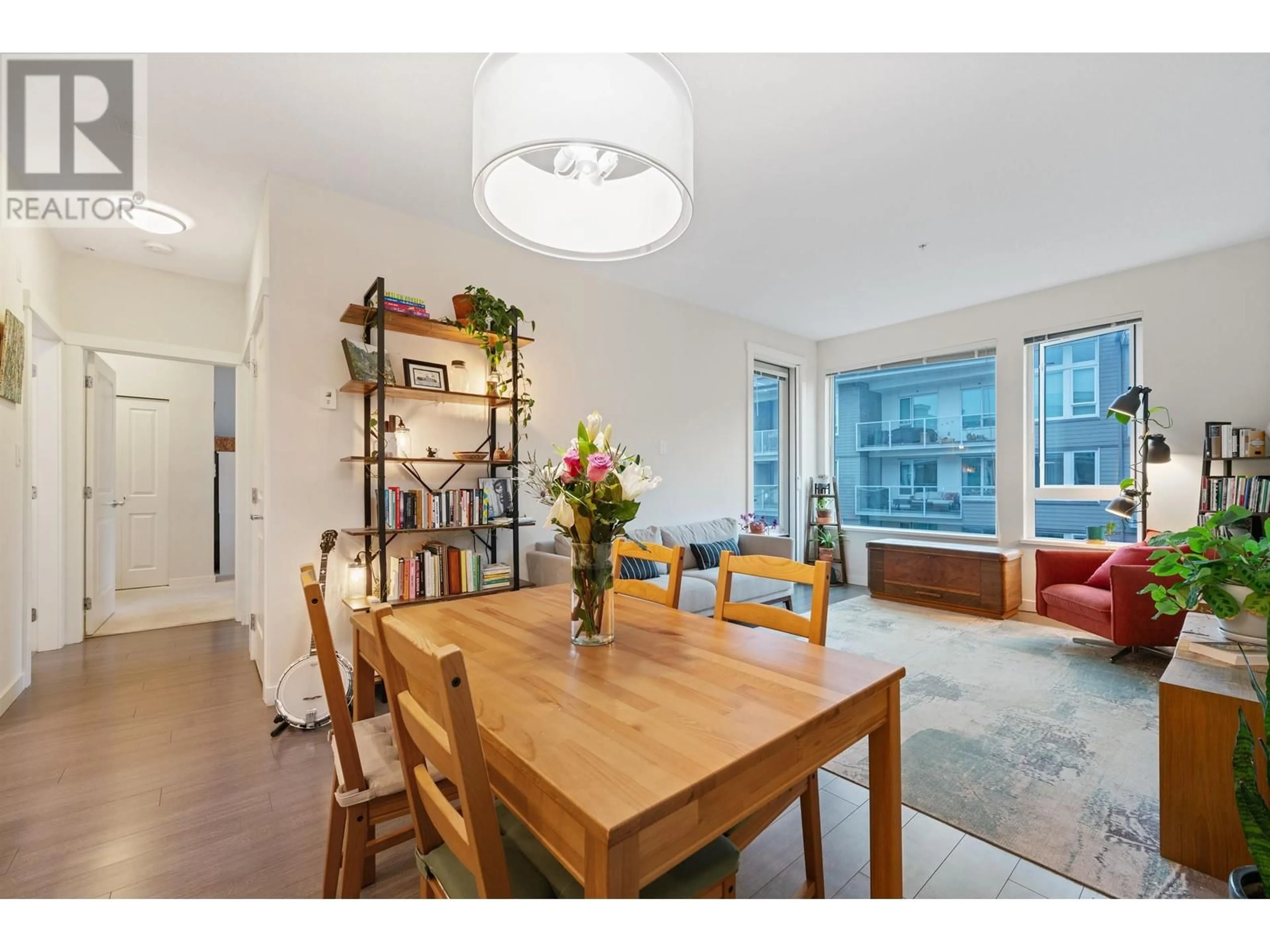410 255 W 1ST STREET, North Vancouver, British Columbia V7M3G8
Contact us about this property
Highlights
Estimated ValueThis is the price Wahi expects this property to sell for.
The calculation is powered by our Instant Home Value Estimate, which uses current market and property price trends to estimate your home’s value with a 90% accuracy rate.Not available
Price/Sqft$1,088/sqft
Est. Mortgage$3,861/mo
Maintenance fees$526/mo
Tax Amount ()-
Days On Market3 days
Description
Discover this meticulously maintained, modern residence at West Quay, built in 2017 & ideally located in Lower Lonsdale. This bright 2 bed & 2 bath unit features a desirable SW Exposure with an efficient open floor plan. Highlights include a spacious walk-in closet, breakfast bar & entertainer's kitchen outfitted with S/S appliances. Additional comforts include radiant in-floor heating & a large private terrace overlooking a secure courtyard & showcasing views of the ocean and city. Residents enjoy access to a variety of amenities, including a gym, party room & bike storage. Conveniently situated just two minutes from the all the shopping & restaurants The Shipyards & Lower Lonsdale has to offer! Easy access to DT via the Seabus. This property encapsulates everything LoLo has to offer. Open House - November 16th & 17th, Saturday & Sunday 2-4pm. (id:39198)
Property Details
Interior
Features
Exterior
Parking
Garage spaces 1
Garage type -
Other parking spaces 0
Total parking spaces 1
Condo Details
Amenities
Laundry - In Suite, Recreation Centre
Inclusions
Property History
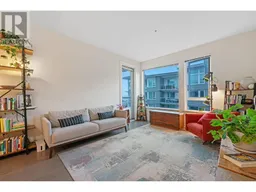 37
37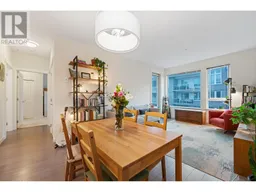 37
37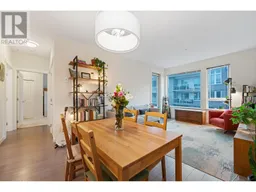 37
37
