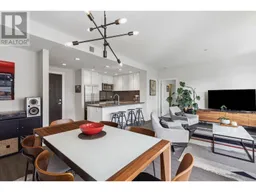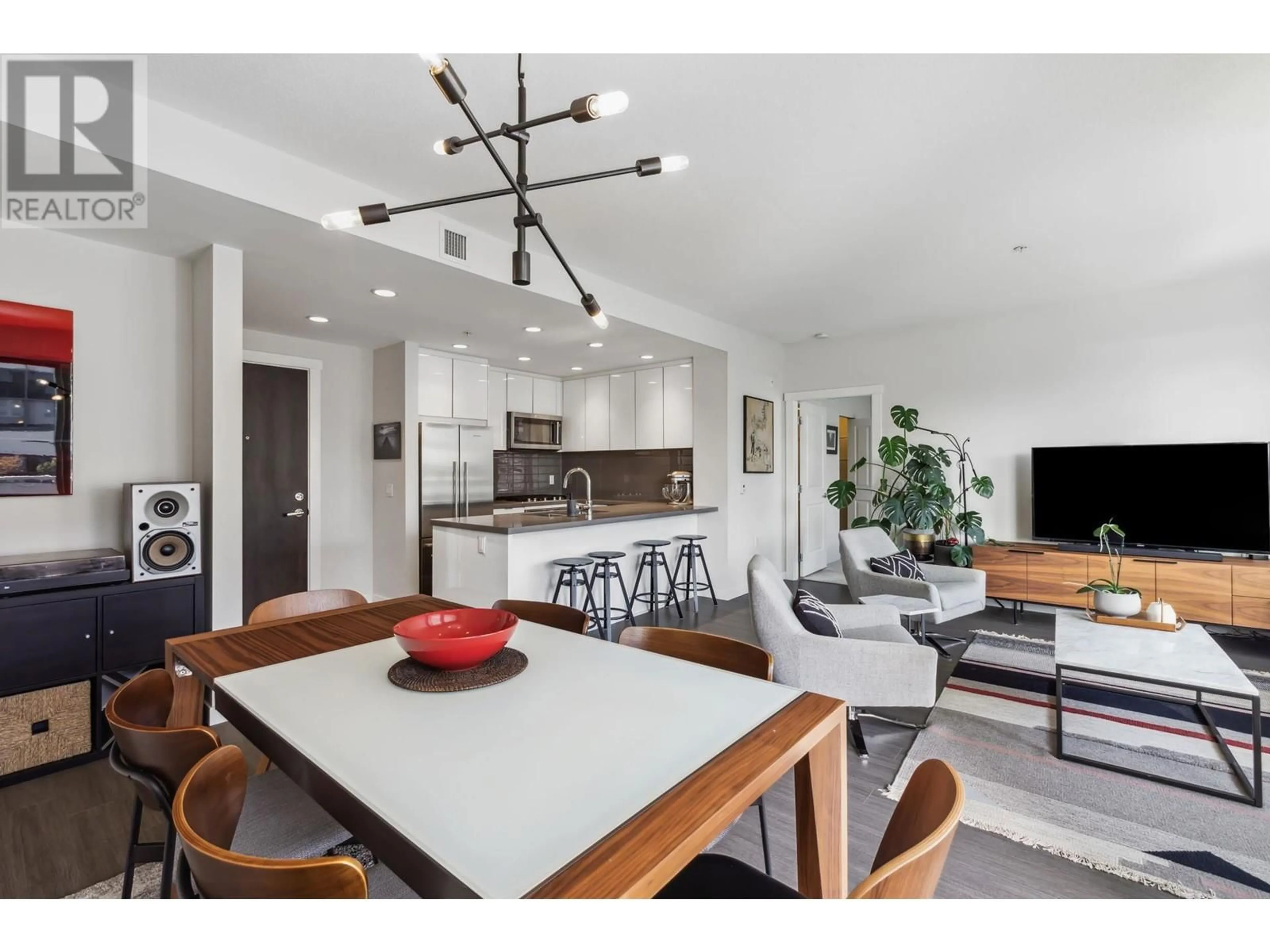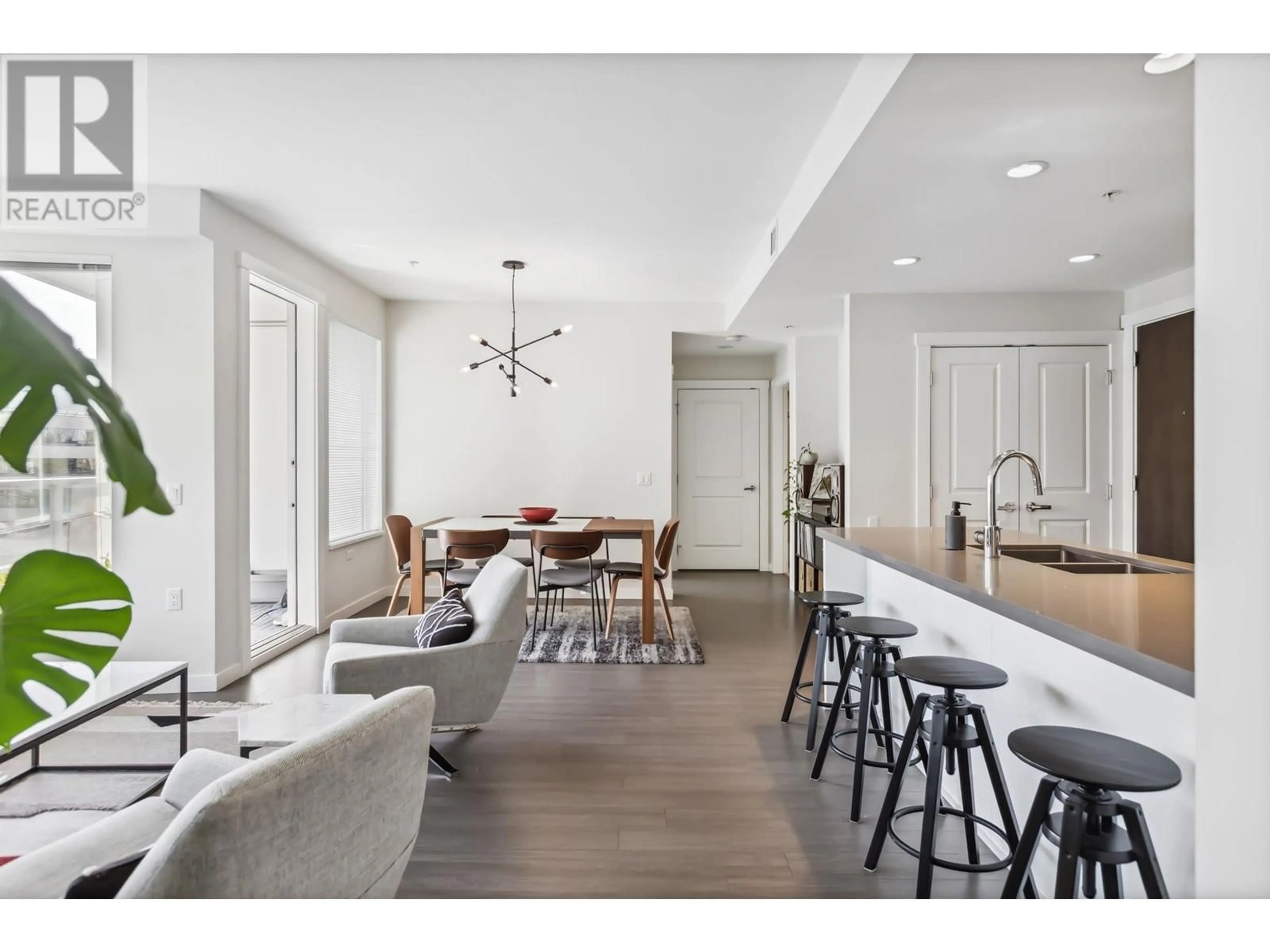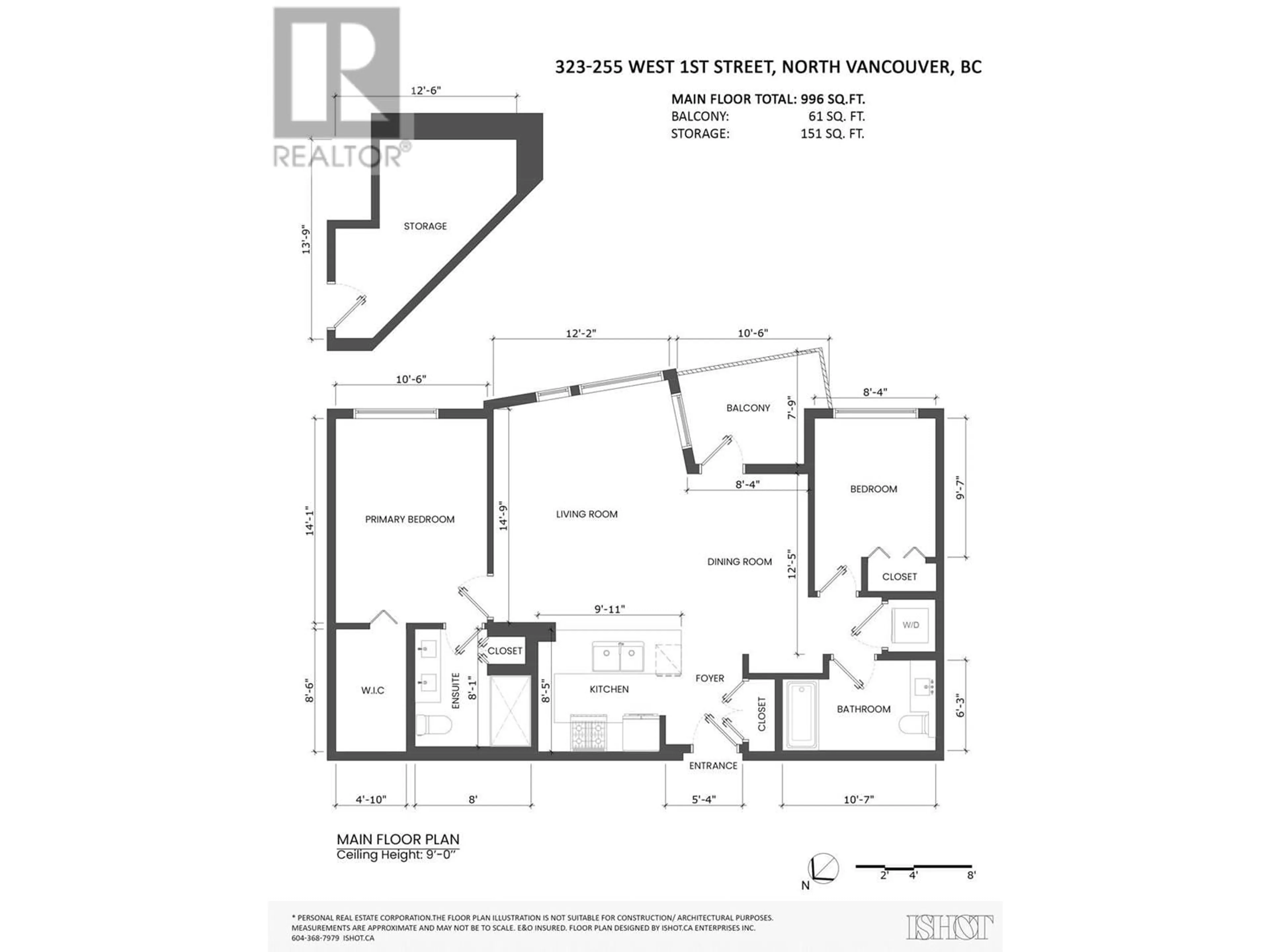323 255 W 1ST STREET, North Vancouver, British Columbia V3M3G8
Contact us about this property
Highlights
Estimated ValueThis is the price Wahi expects this property to sell for.
The calculation is powered by our Instant Home Value Estimate, which uses current market and property price trends to estimate your home’s value with a 90% accuracy rate.Not available
Price/Sqft$1,099/sqft
Est. Mortgage$4,703/mo
Maintenance fees$621/mo
Tax Amount ()-
Days On Market12 days
Description
Welcome to 'West Quay,' built by Polygon in Lower Lonsdale! This stunning SE facing 2-bed, 2-bath home incl 2 lockers, one of them being a private 150 sq. ft. storage room located on the same floor-a rare & unique offering. EV parking (1 of 10) . Features include radiant heating, floor-to-ceiling windows, a spacious kitchen with s/s appliances, quartz countertops and a 5-burner gas range. The spacious living & dining areas lead to a private balcony offering city and peek-a-boo water views over Waterfront Park. The primary suite features a walk-in closet and a spa-like 4-piece ensuite, while the second bedroom is privately located on the opposite end, the ideal floorplan. 'West Quay' boasts a fully equipped fitness center, lounge, courtyard, & is just steps away from Lonsdale Quay, parks that Lower Lonsdale has to offer. (id:39198)
Property Details
Interior
Features
Exterior
Parking
Garage spaces 1
Garage type Underground
Other parking spaces 0
Total parking spaces 1
Condo Details
Amenities
Exercise Centre
Inclusions
Property History
 33
33


