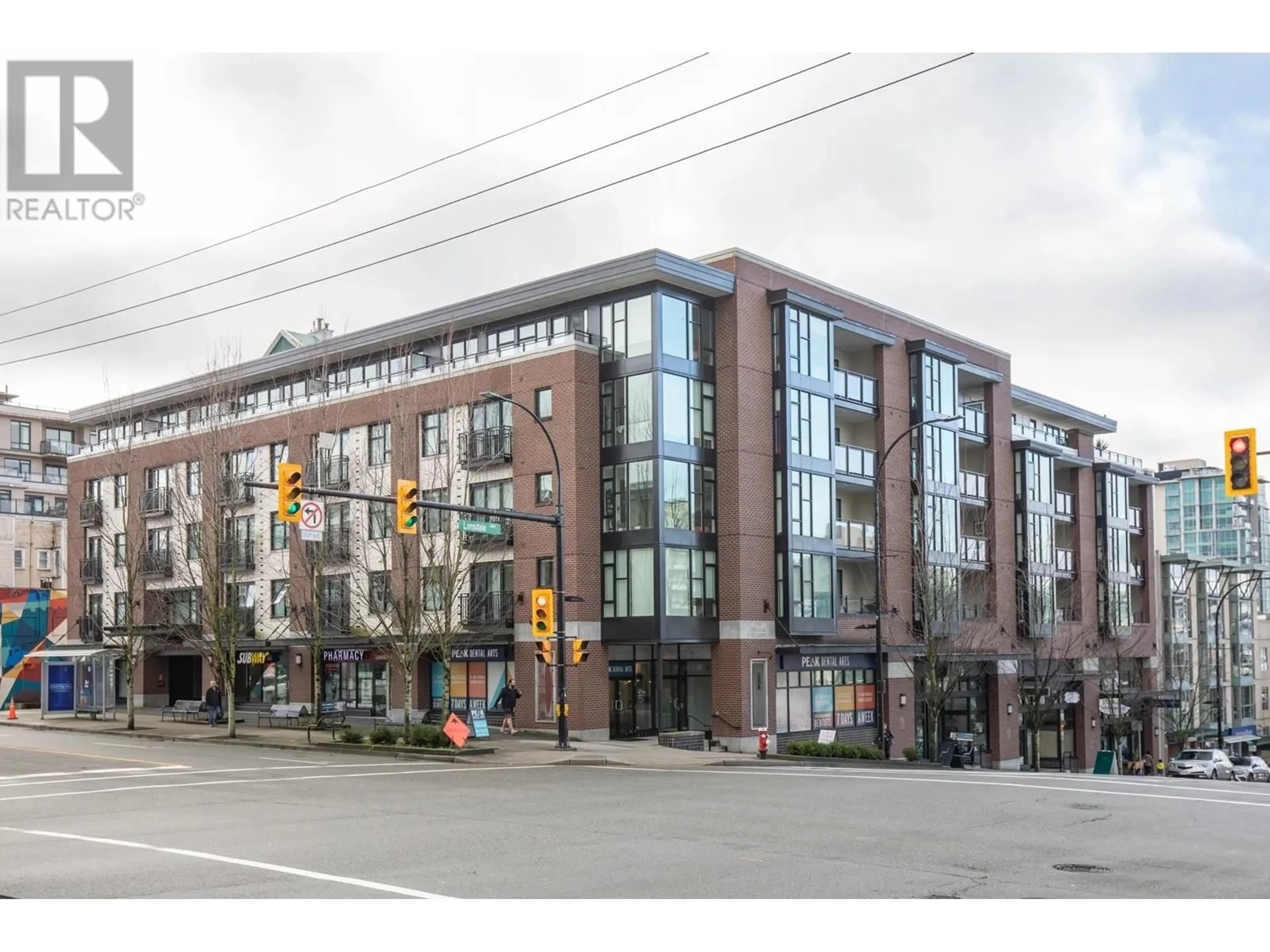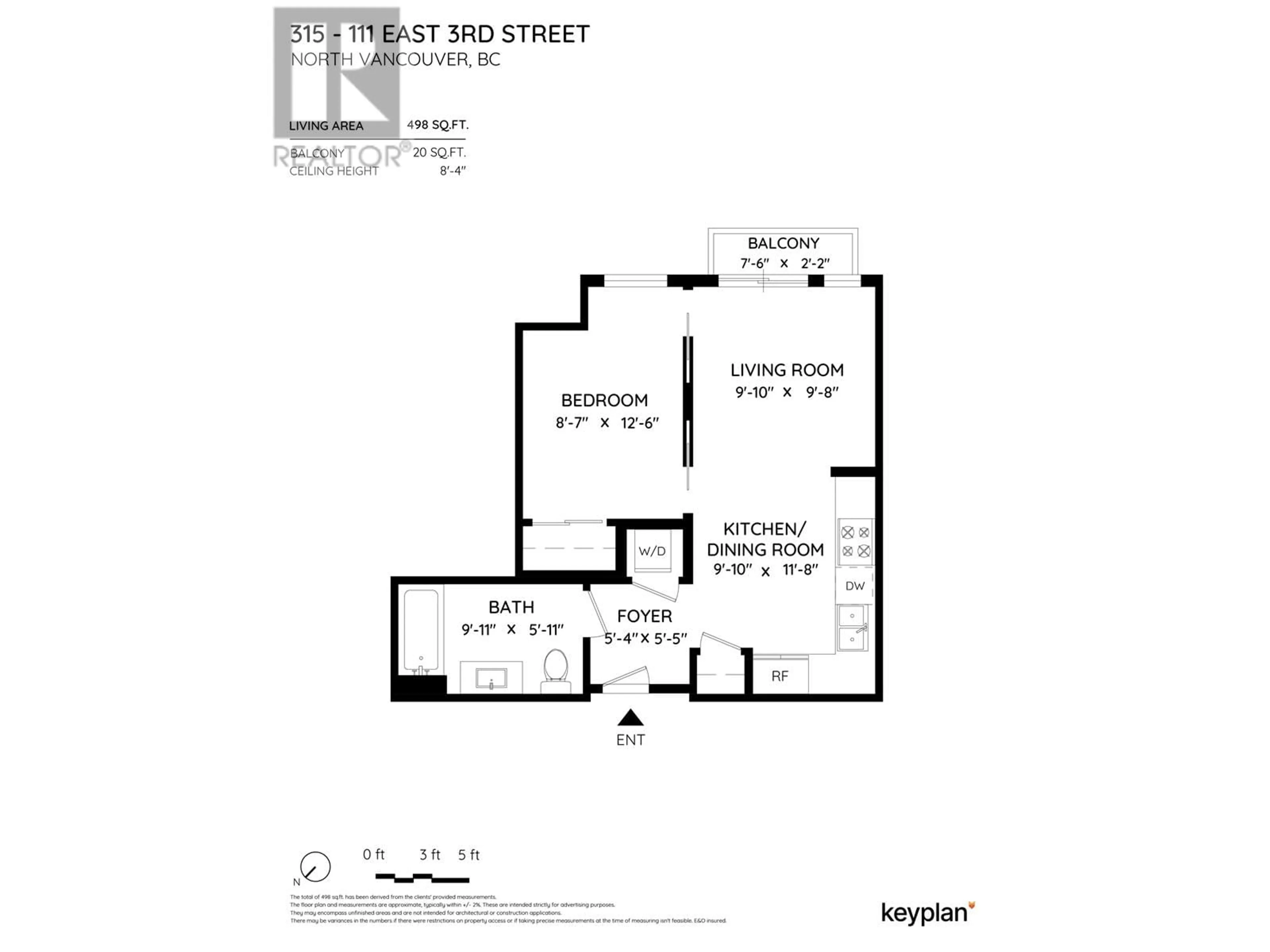315 111 E 3RD STREET, North Vancouver, British Columbia V7L0C6
Contact us about this property
Highlights
Estimated ValueThis is the price Wahi expects this property to sell for.
The calculation is powered by our Instant Home Value Estimate, which uses current market and property price trends to estimate your home’s value with a 90% accuracy rate.Not available
Price/Sqft$1,180/sqft
Est. Mortgage$2,525/mo
Maintenance fees$300/mo
Tax Amount ()-
Days On Market19 hours
Description
Welcome to the highly sought-after Versatile Building in one of the best locations in Lower Lonsdale! This contemporary 1-bedroom condo offers top-tier quality with a designer kitchen featuring quartz countertops, frosted glass backsplash, and elegant custom cabinetry. Enjoy premium stainless steel appliances, including a 4-burner cooktop, built-in oven, and integrated dishwasher. The home boasts in-floor radiant heat, in-suite laundry, and a spacious modern 4-piece bathroom. Recent upgrades include a new fridge, wide-plank laminate flooring, new carpeting, and fresh paint throughout. Includes 1 parking and 1 storage locker. No pet restrictions, rentals are welcome. Close to all amenities, schools and entertainment. Book your tour now! OPEN HOUSE SUN, NOV 3, 1-3 PM. (id:39198)
Upcoming Open House
Property Details
Interior
Features
Exterior
Parking
Garage spaces 1
Garage type -
Other parking spaces 0
Total parking spaces 1
Condo Details
Amenities
Laundry - In Suite
Inclusions
Property History
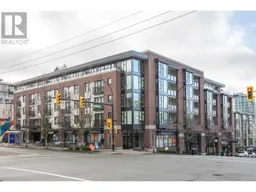 27
27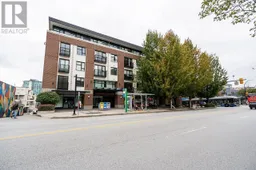 26
26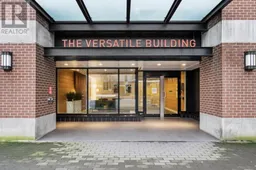 21
21
