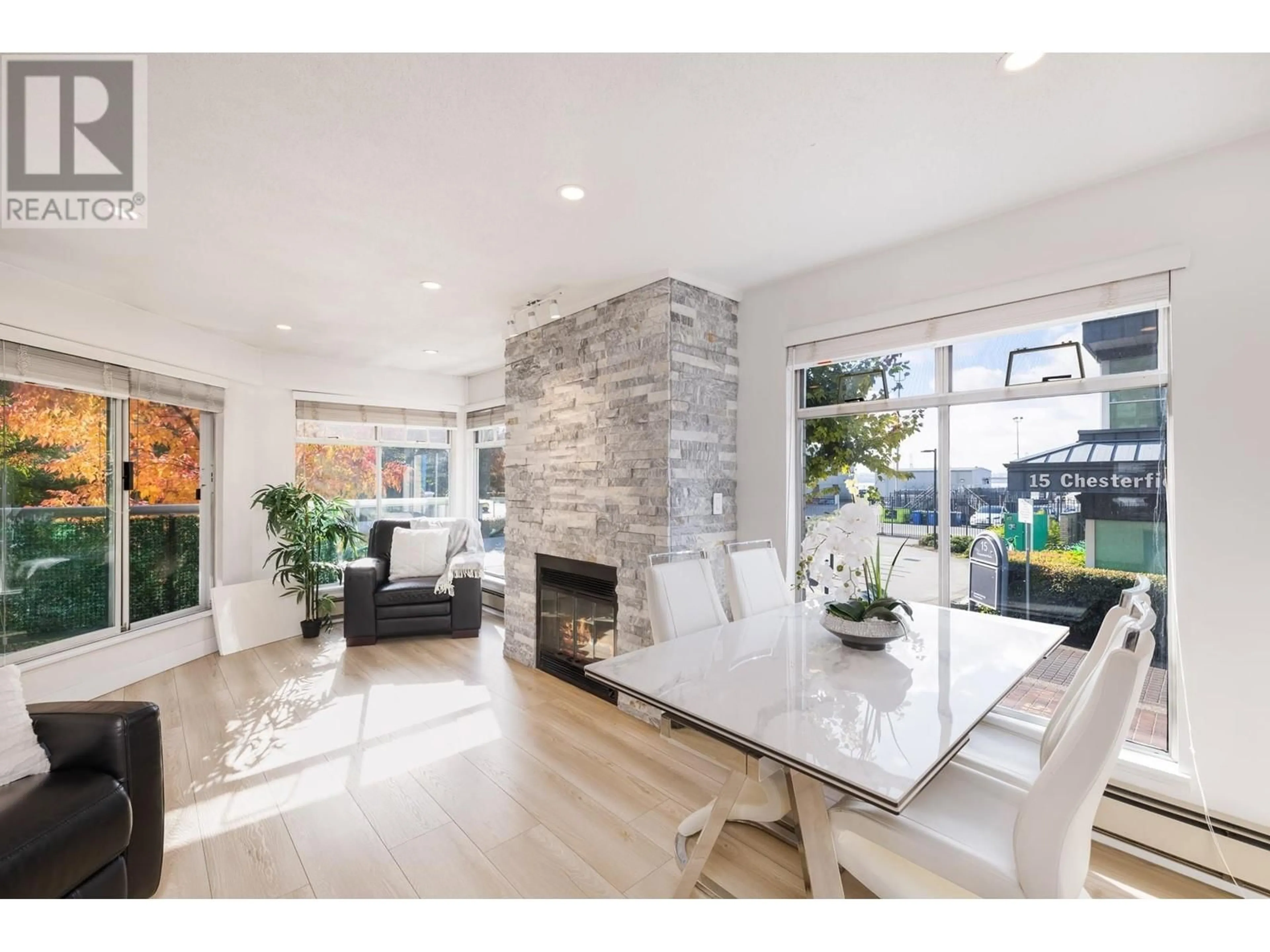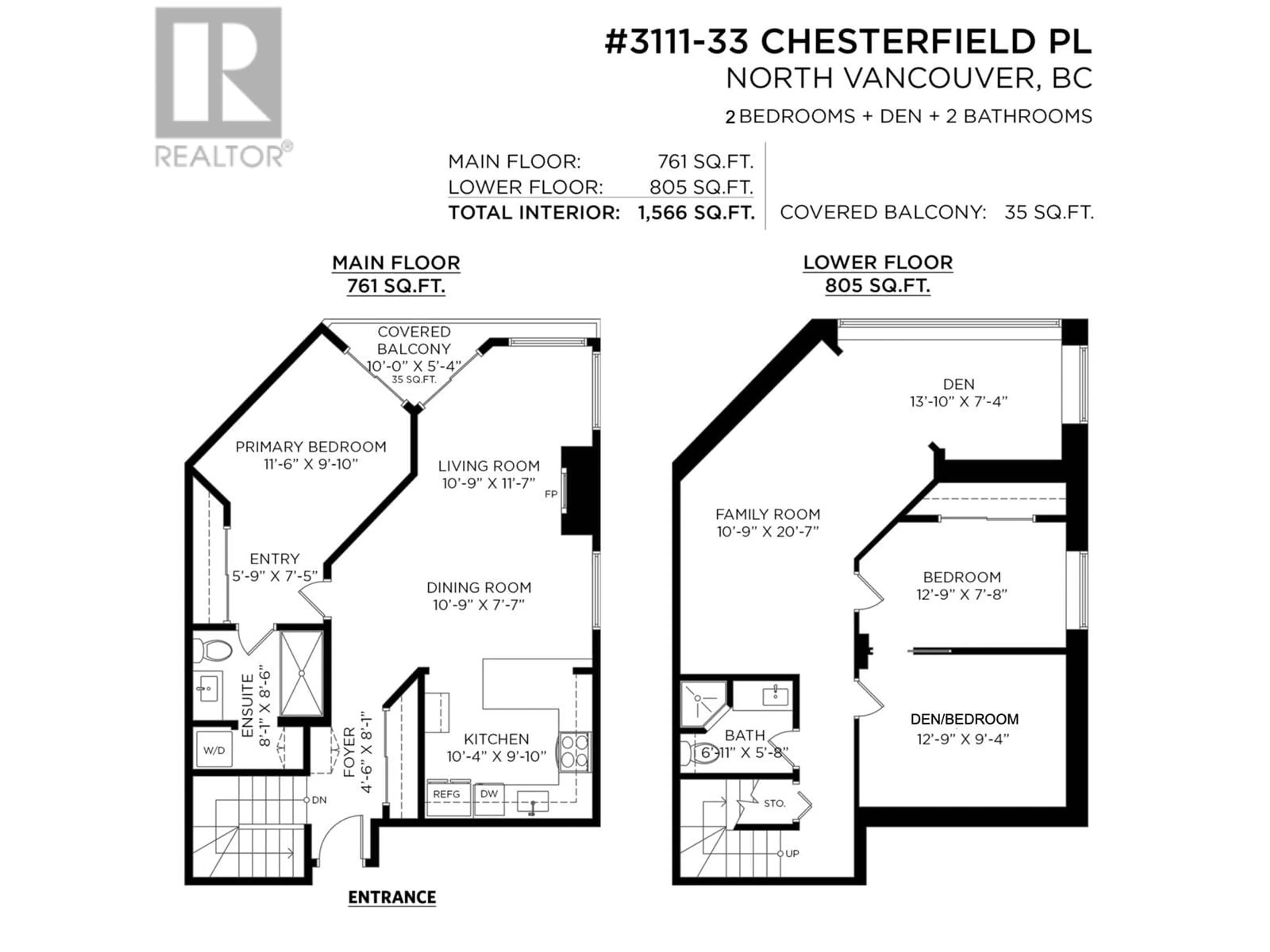3111 33 CHESTERFIELD PLACE, North Vancouver, British Columbia V7M3K4
Contact us about this property
Highlights
Estimated ValueThis is the price Wahi expects this property to sell for.
The calculation is powered by our Instant Home Value Estimate, which uses current market and property price trends to estimate your home’s value with a 90% accuracy rate.Not available
Price/Sqft$721/sqft
Est. Mortgage$4,853/mo
Maintenance fees$810/mo
Tax Amount ()-
Days On Market8 days
Description
Step into luxurious waterfront living with this impressive 1,500 sqft corner unit. Boasting 2 bedrooms, plus den with a closet that can easily be used as a 3rd bedroom and additional flex space, this beautifully updated residence offers versatile living spaces over two levels. Renovated in 2022, it features AC and some southeast-facing water views. Be in the heart of the action, while enjoying tranquility and nature in the bustling Lonsdale Quay neighbourhood, just steps from Waterfront Park, the Spirit Trail, and the Sea Bus. This distinctive unit includes a dedicated parking space, with an option to rent another, along with ample visitor parking and a storage locker. Embrace an effortless lifestyle where everything you need is within easy reach-no car required! (id:39198)
Property Details
Interior
Features
Exterior
Parking
Garage spaces 1
Garage type Visitor Parking
Other parking spaces 0
Total parking spaces 1
Condo Details
Amenities
Laundry - In Suite
Inclusions
Property History
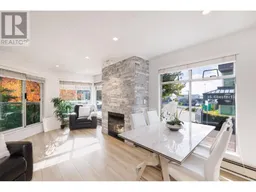 37
37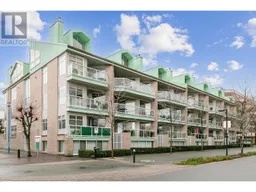 23
23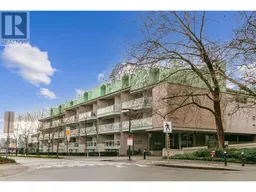 23
23
