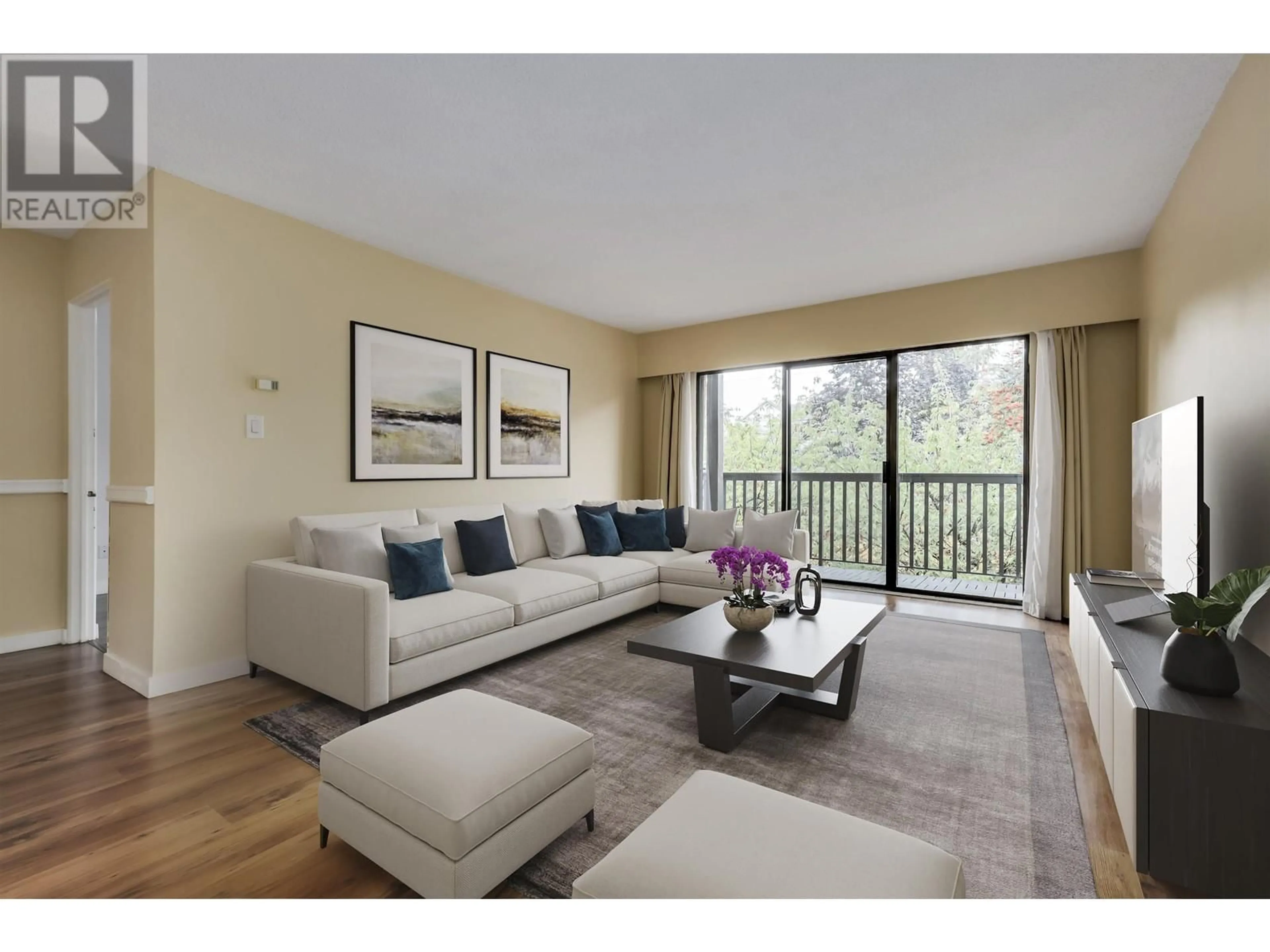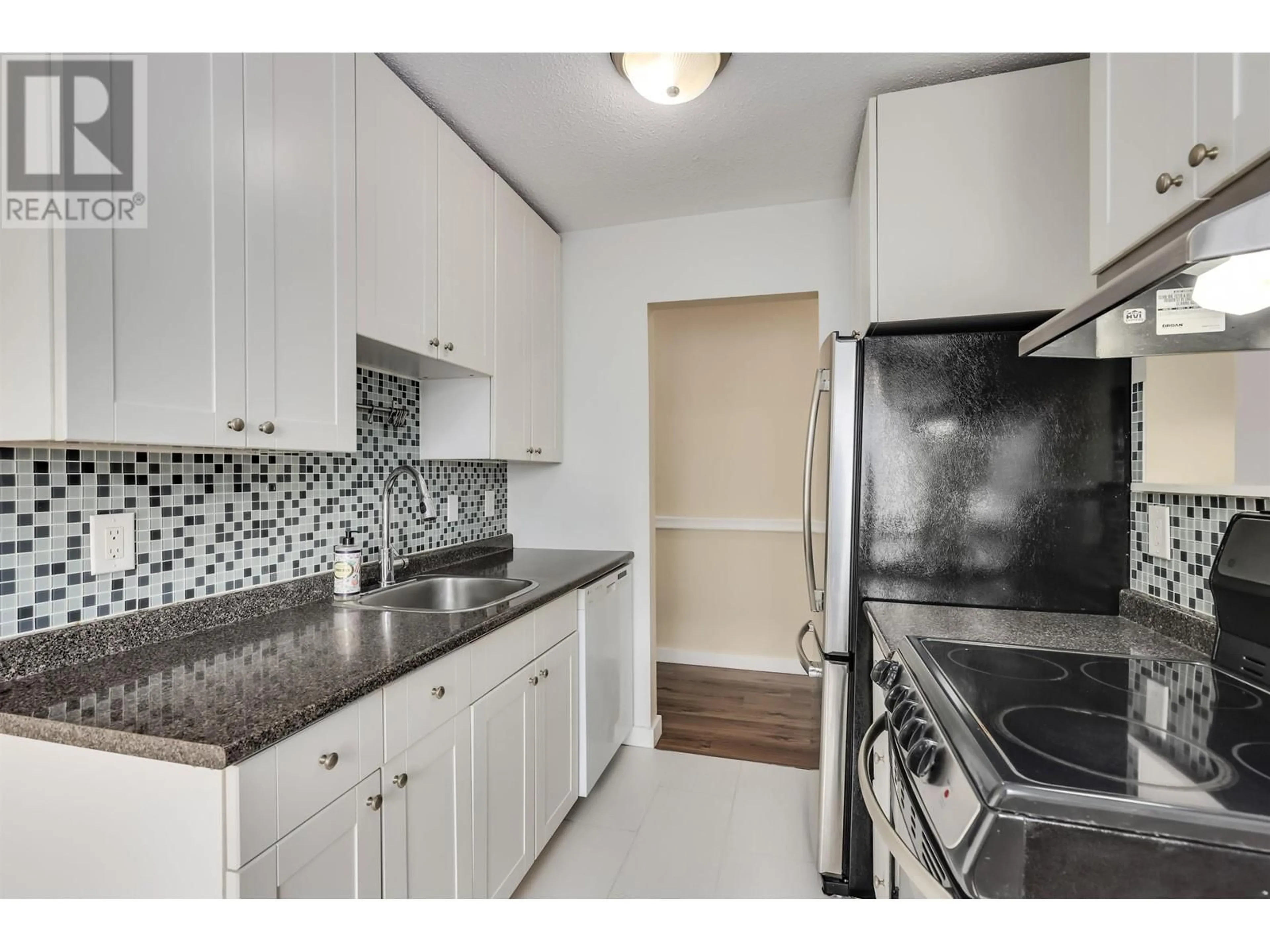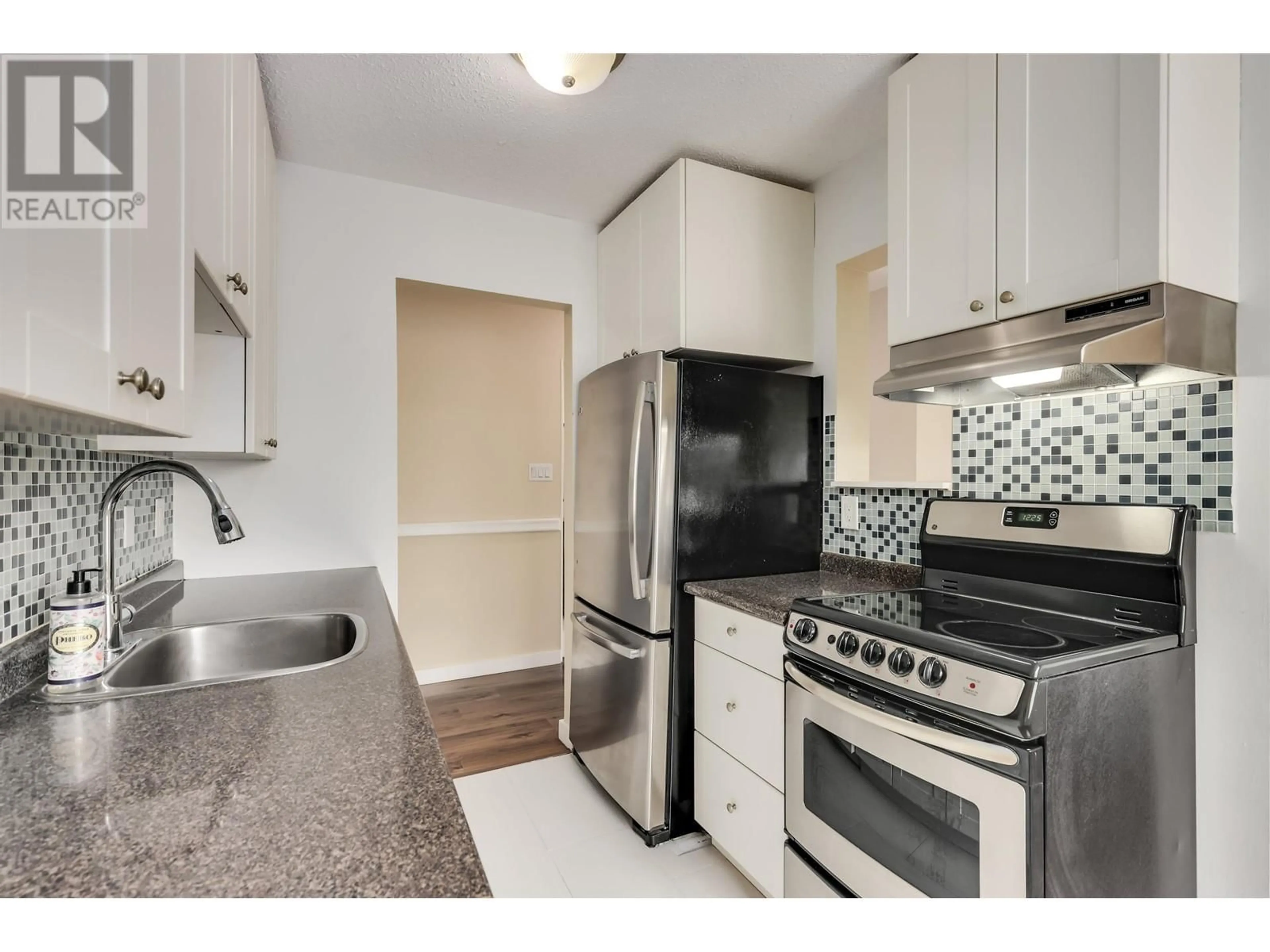311 211 W 3RD STREET, North Vancouver, British Columbia V7M1E9
Contact us about this property
Highlights
Estimated ValueThis is the price Wahi expects this property to sell for.
The calculation is powered by our Instant Home Value Estimate, which uses current market and property price trends to estimate your home’s value with a 90% accuracy rate.Not available
Price/Sqft$690/sqft
Est. Mortgage$2,401/mo
Maintenance fees$562/mo
Tax Amount ()-
Days On Market84 days
Description
This lovely and tastefully updated TOP FLOOR 2 BEDROOM CORNER UNIT in vibrant LOWER LONSDALE is ready "move in" now! You'll love the fresh updates from the solid surface flooring, to the updated bright white kitchen with built-in dishwasher, house size fridge & pass through to the living room, the dining room window floods both the kitchen and living room with natural light & the 4 piece bathroom is updated too! This 810 square foot suite offers separation of bedrooms, the spacious living room with sliders out to your private 13 x 5 balcony is finished with stylish decking & mountain view. MAINTENANCE FEE includes HEAT AND HOT WATER. Secured parking & storage locker completes this great package. Start living the life that "LOLO" has to offer! Call today to view! (id:39198)
Property Details
Interior
Features
Exterior
Parking
Garage spaces 1
Garage type Visitor Parking
Other parking spaces 0
Total parking spaces 1
Condo Details
Amenities
Shared Laundry
Inclusions
Property History
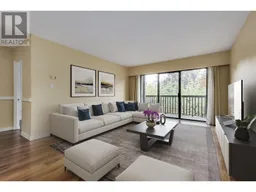 13
13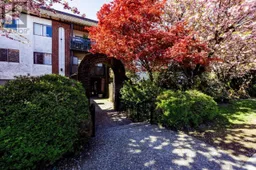 20
20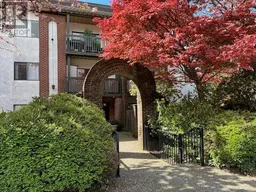 25
25
