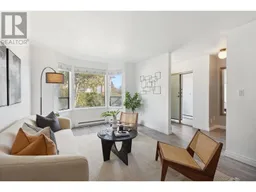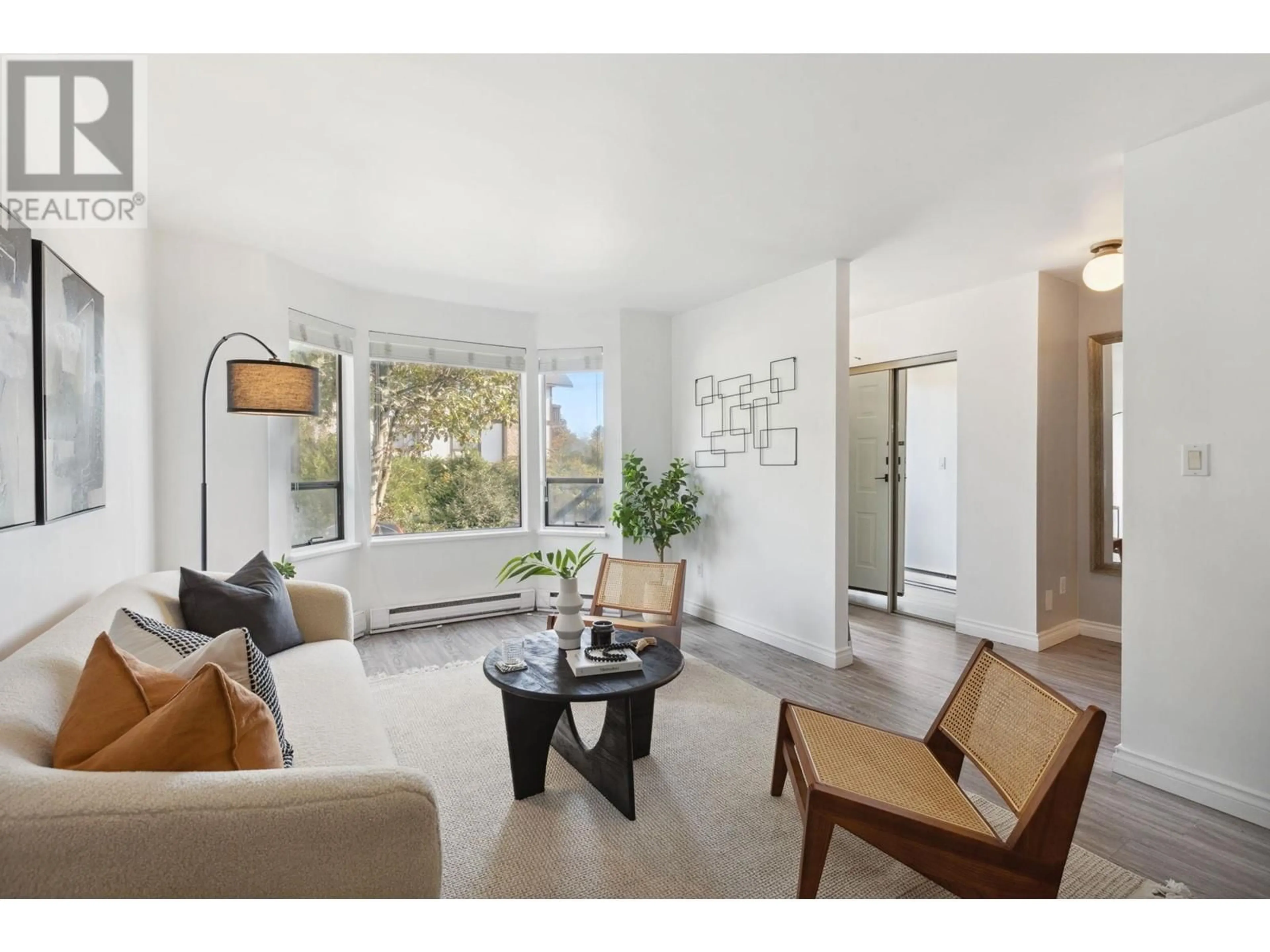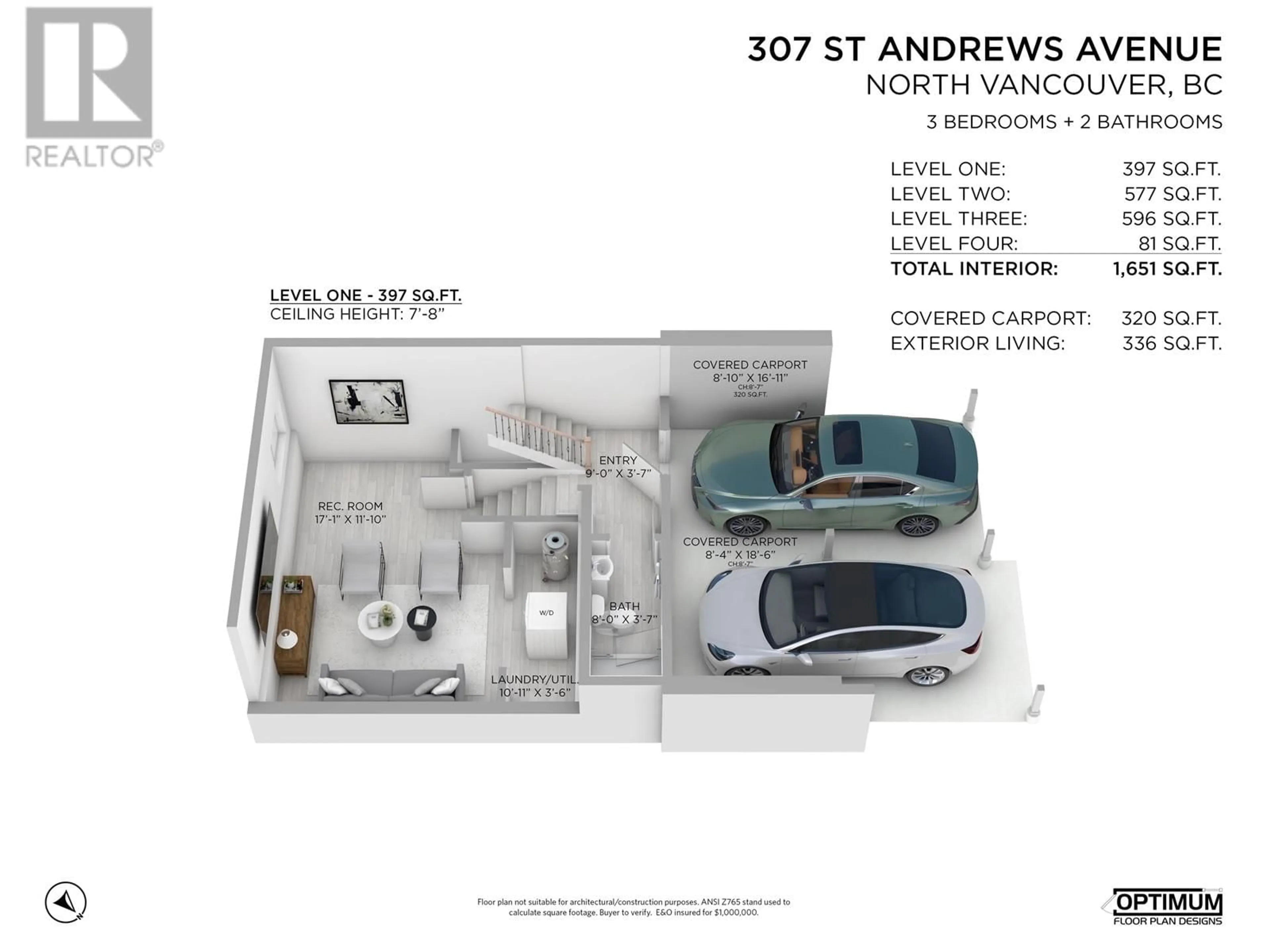307 ST. ANDREWS AVENUE, North Vancouver, British Columbia V7L4P5
Contact us about this property
Highlights
Estimated ValueThis is the price Wahi expects this property to sell for.
The calculation is powered by our Instant Home Value Estimate, which uses current market and property price trends to estimate your home’s value with a 90% accuracy rate.Not available
Price/Sqft$838/sqft
Est. Mortgage$5,948/mo
Maintenance fees$602/mo
Tax Amount ()-
Days On Market17 days
Description
Welcome home to this spacious and family-friendly 3-bedroom, 2-bathroom townhouse in Lower Lonsdale, offering 1,651 sq. ft. of comfortable living space. Perfect for young families, this east-facing home is one of the largest in the complex, with stunning views from the rooftop deck-a great spot for family gatherings or relaxing evenings. The second west-facing balcony is perfect for outdoor family dinners. With 2 parking stalls and ample storage, it´s designed for convenience. Inside, enjoy large, sunlit bedrooms, an updated kitchen with modern appliances, and a flexible rec room that can be a play area or guest room. Located just steps from local parks, top-rated schools, and the bustling Shipyards District, you´ll have access to family-friendly events like the Shipyards Night Market and seasonal festivals. Lonsdale Quay is nearby for easy commutes via SeaBus, and the Spirit Trail offers endless outdoor adventures for kids. Make this townhouse your perfect family home! Happy to help! (id:39198)
Property Details
Interior
Features
Exterior
Parking
Garage spaces 2
Garage type -
Other parking spaces 0
Total parking spaces 2
Condo Details
Amenities
Laundry - In Suite
Inclusions
Property History
 37
37 18
18

