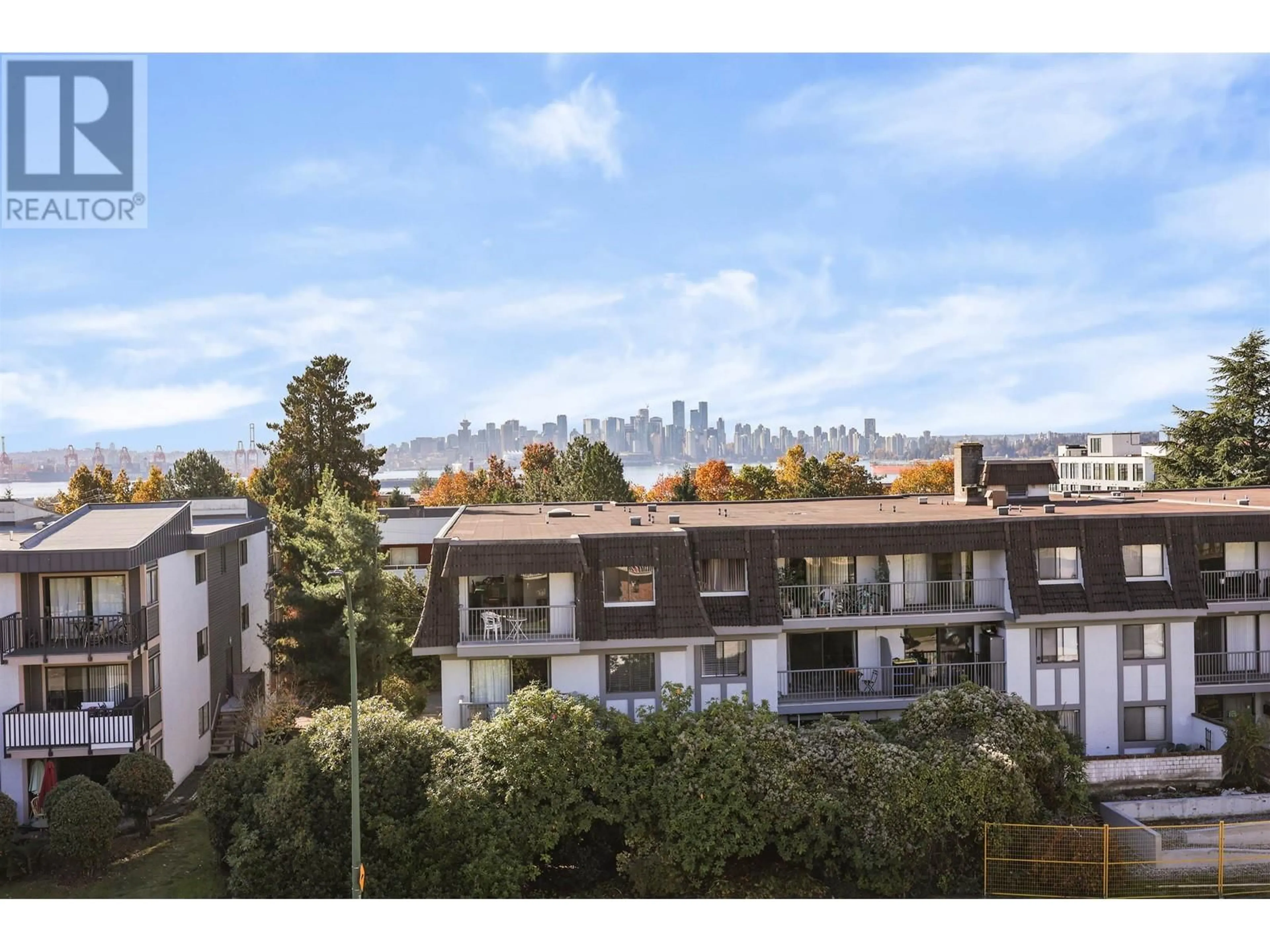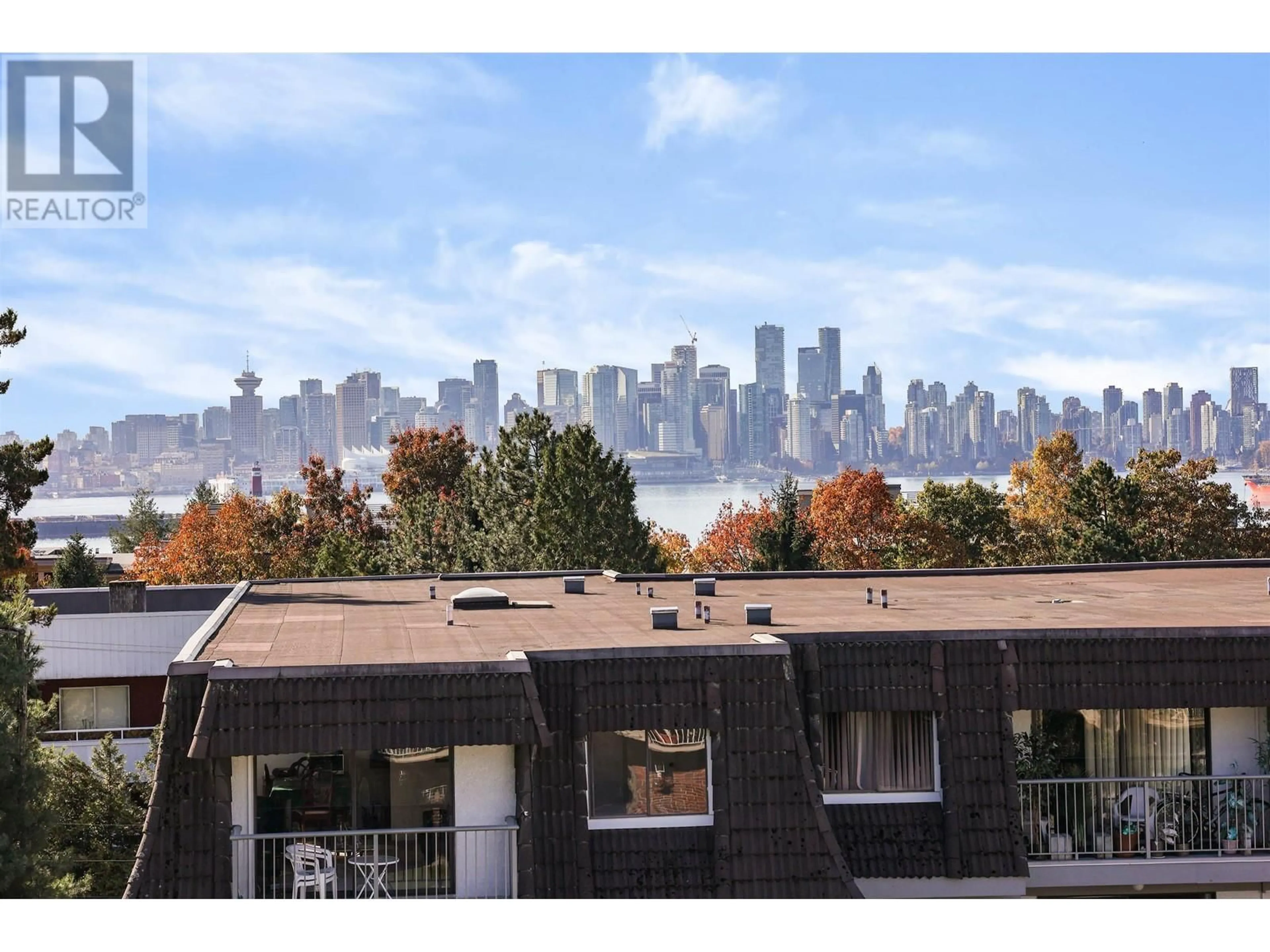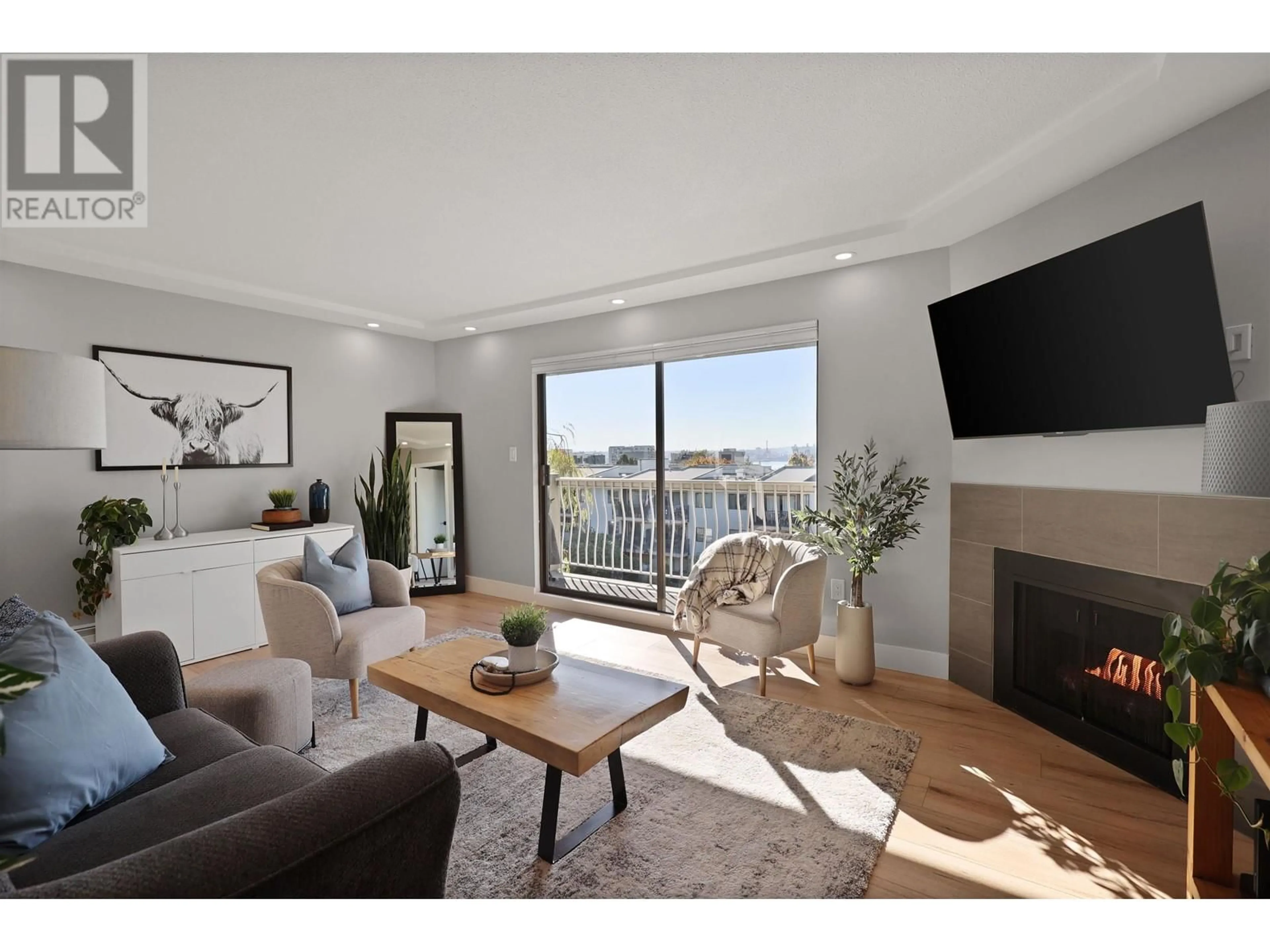301 264 W 2ND STREET, North Vancouver, British Columbia V7M1C8
Contact us about this property
Highlights
Estimated ValueThis is the price Wahi expects this property to sell for.
The calculation is powered by our Instant Home Value Estimate, which uses current market and property price trends to estimate your home’s value with a 90% accuracy rate.Not available
Price/Sqft$832/sqft
Est. Mortgage$3,131/mo
Maintenance fees$603/mo
Tax Amount ()-
Days On Market7 hours
Description
VIEWS!!, views, views.. Unobstructed ear to ear city and water views from your south facing TOP FLOOR unit. You will be impressed by this completely transformed, amazing 2 bedroom lower Lonsdale apartment. Full renovation with permits. New kitchen, with stainless steel appliances, white subway tile, black hardware, complete with wine fridge and combi washer dryer unit (done with strata approval) New flooring through out, new closet doors and built in cabinetry, brand new bathroom, new pot lights, and nest thermostat. Large open living space and a great layout with bedrooms on opposite sides of the unit. The best location, just steps to all the action lower Lonsdale has to offer. Pets allowed, rentals allowed. Photos from previous listing. Open Nov 23, 2-4 (id:39198)
Upcoming Open House
Property Details
Interior
Features
Exterior
Parking
Garage spaces 1
Garage type Visitor Parking
Other parking spaces 0
Total parking spaces 1
Condo Details
Amenities
Laundry - In Suite
Inclusions
Property History
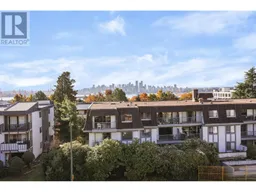 23
23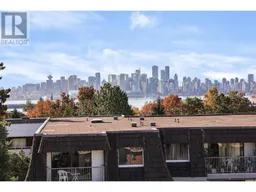 22
22
