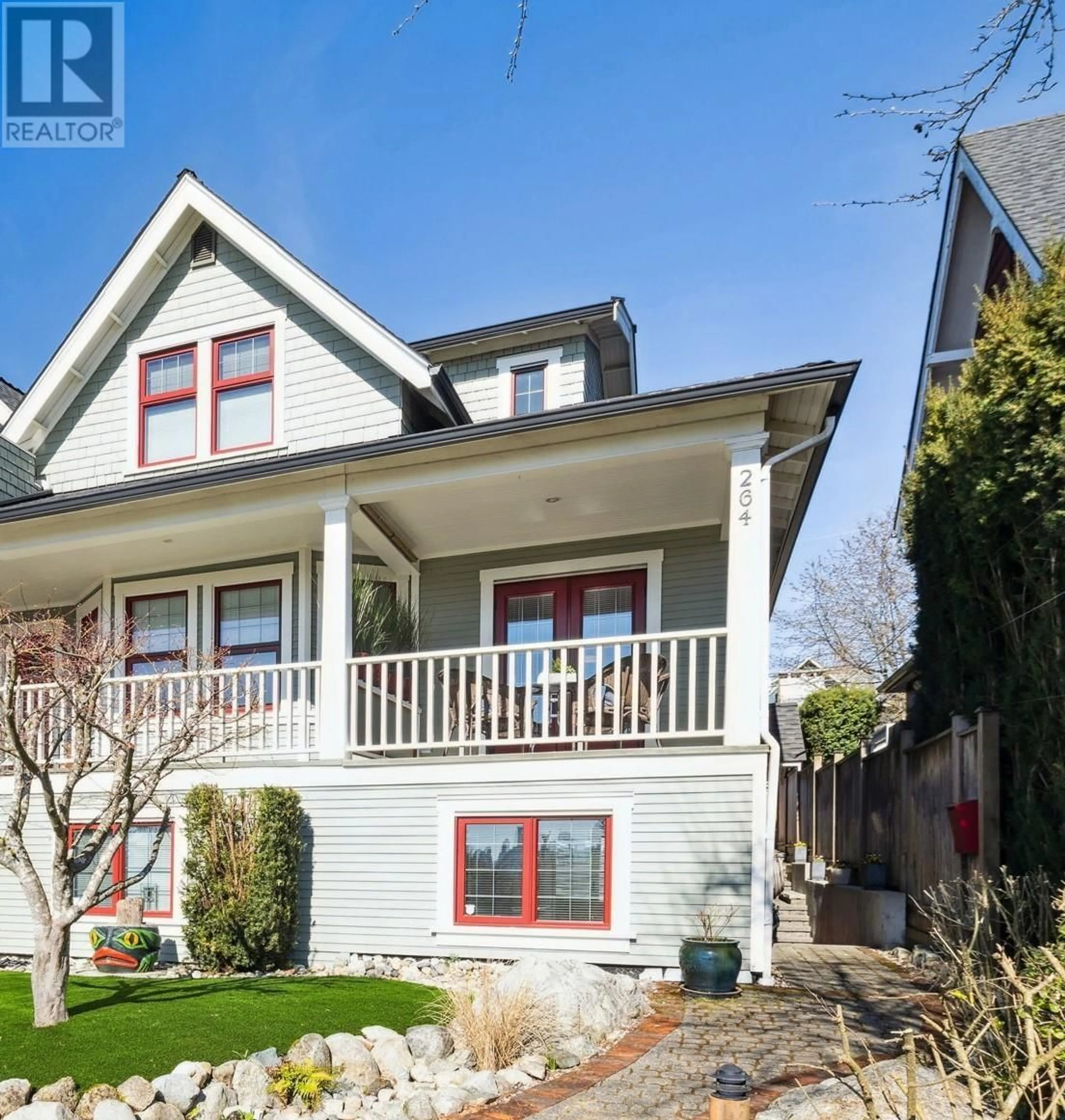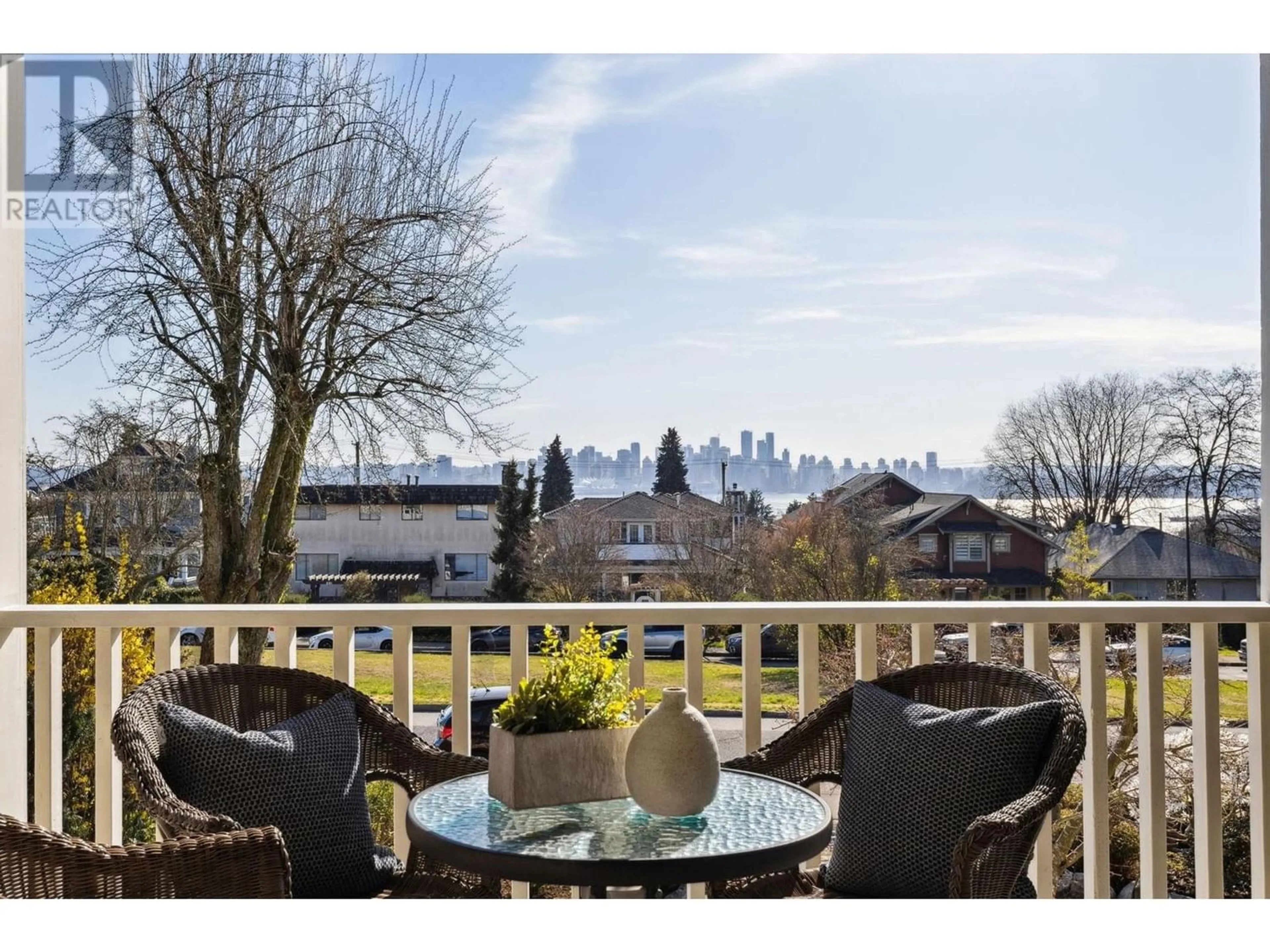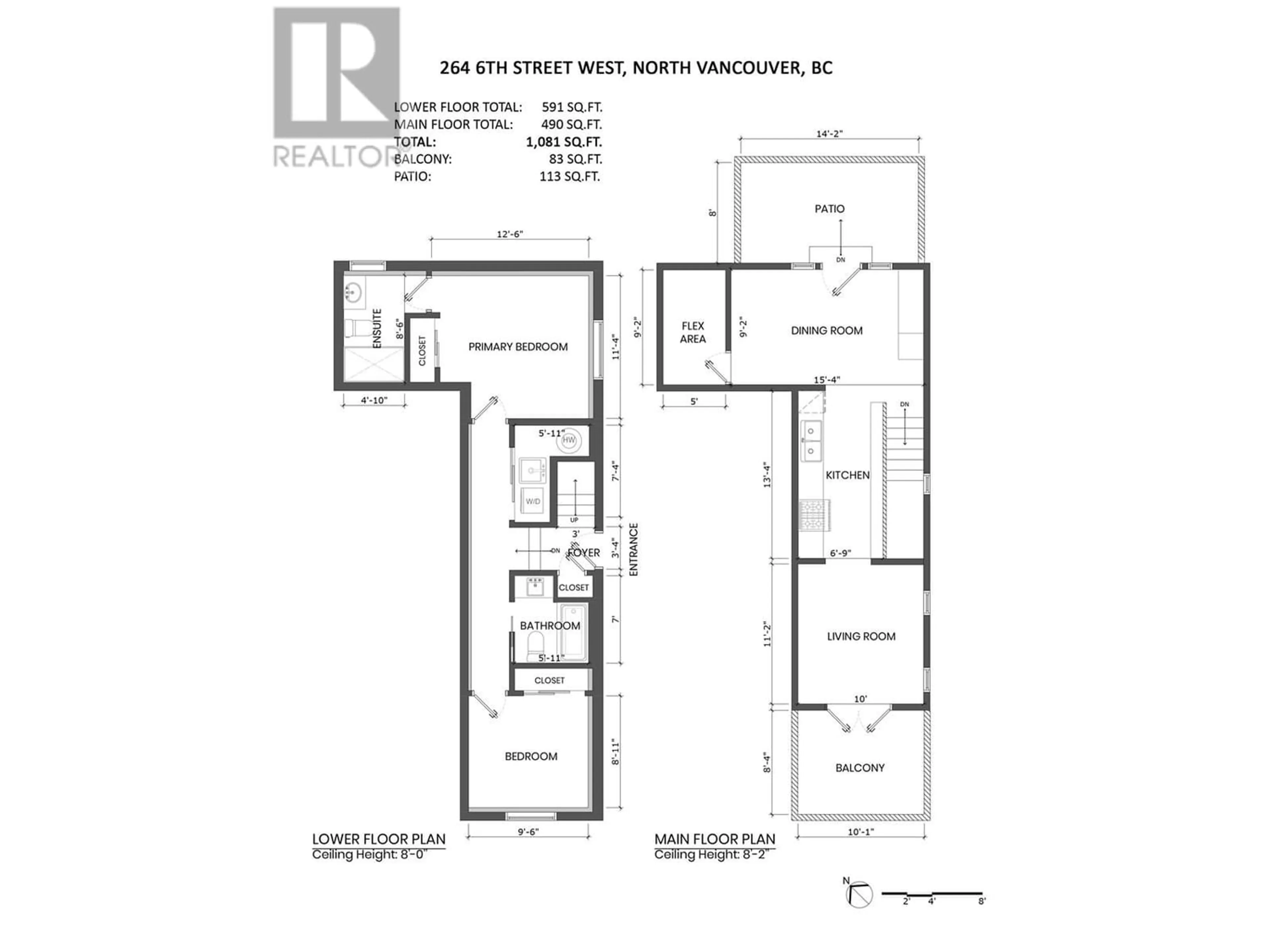264 W 6TH STREET, North Vancouver, British Columbia V7M1K6
Contact us about this property
Highlights
Estimated ValueThis is the price Wahi expects this property to sell for.
The calculation is powered by our Instant Home Value Estimate, which uses current market and property price trends to estimate your home’s value with a 90% accuracy rate.Not available
Price/Sqft$1,155/sqft
Est. Mortgage$5,364/mo
Tax Amount ()-
Days On Market194 days
Description
Why buy a condo or townhouse when you can own this half duplex? Keep your costs down with no GST or strata fees with this well-maintained 10 year old, low maintenance home. Enjoy peace of mind knowing that your investment in LAND will appreciate more than a typical strata unit. This 2-bed, 2-bath home has beautiful city views and is nestled amongst a collection of heritage homes, located in quiet and desirable "Ottawa Gardens". You will love entertaining guests on the front porch and the back deck is perfect for barbecuing & al fresco dining. The stylish kitchen has a gas stove & eat-up bar, and the bonus flex room provides versatility. This home has a small garden & 2 parking stalls at the back and ample parking on the front street lining a parklike boulevard. Open Sat May 11, 1-3 pm. (id:39198)
Property Details
Exterior
Parking
Garage spaces 2
Garage type -
Other parking spaces 0
Total parking spaces 2
Condo Details
Amenities
Laundry - In Suite
Inclusions
Property History
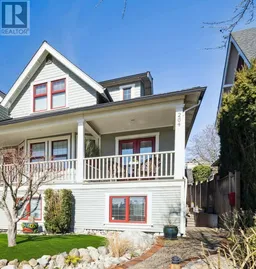 23
23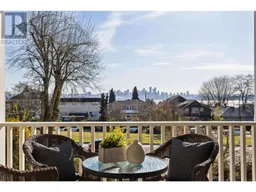 23
23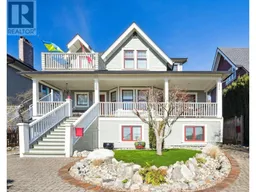 23
23
