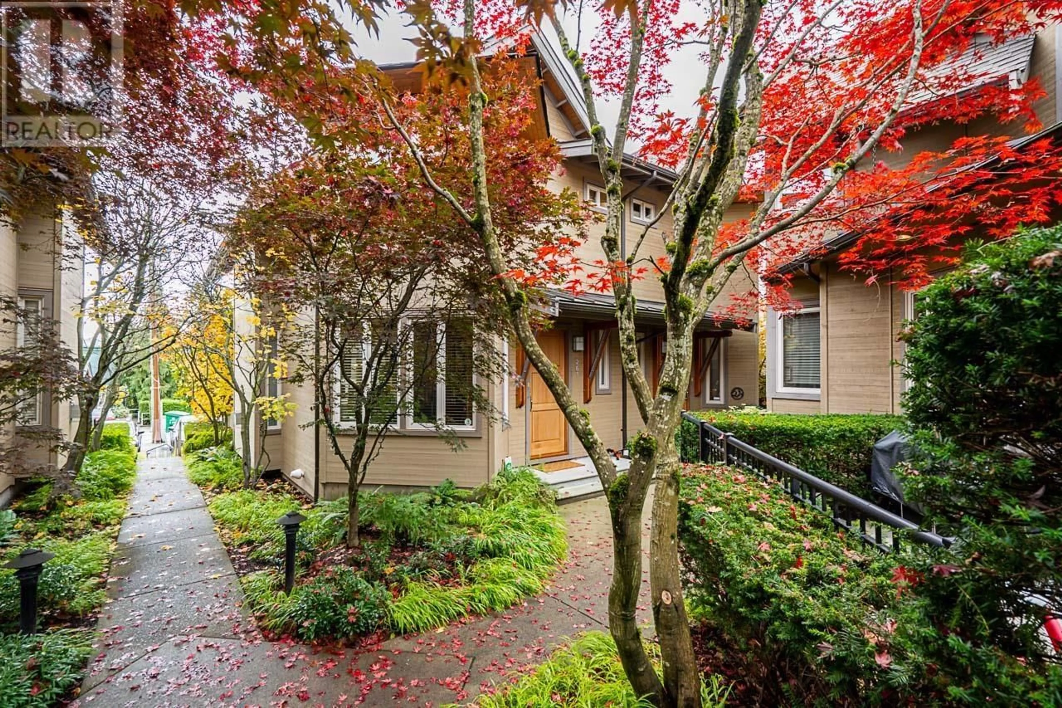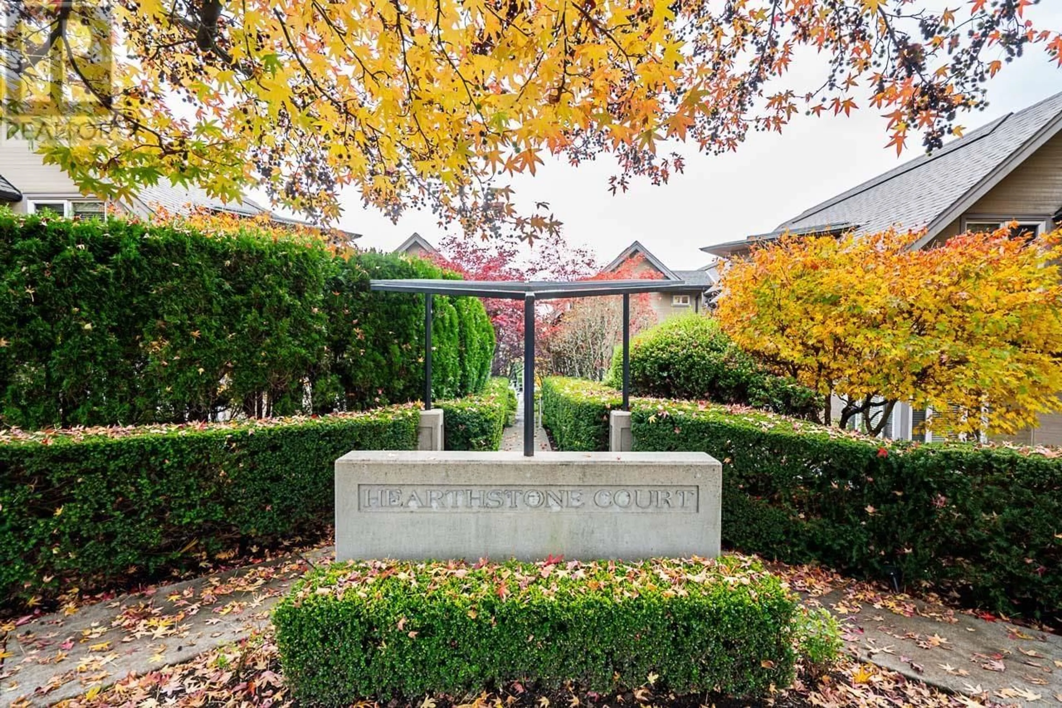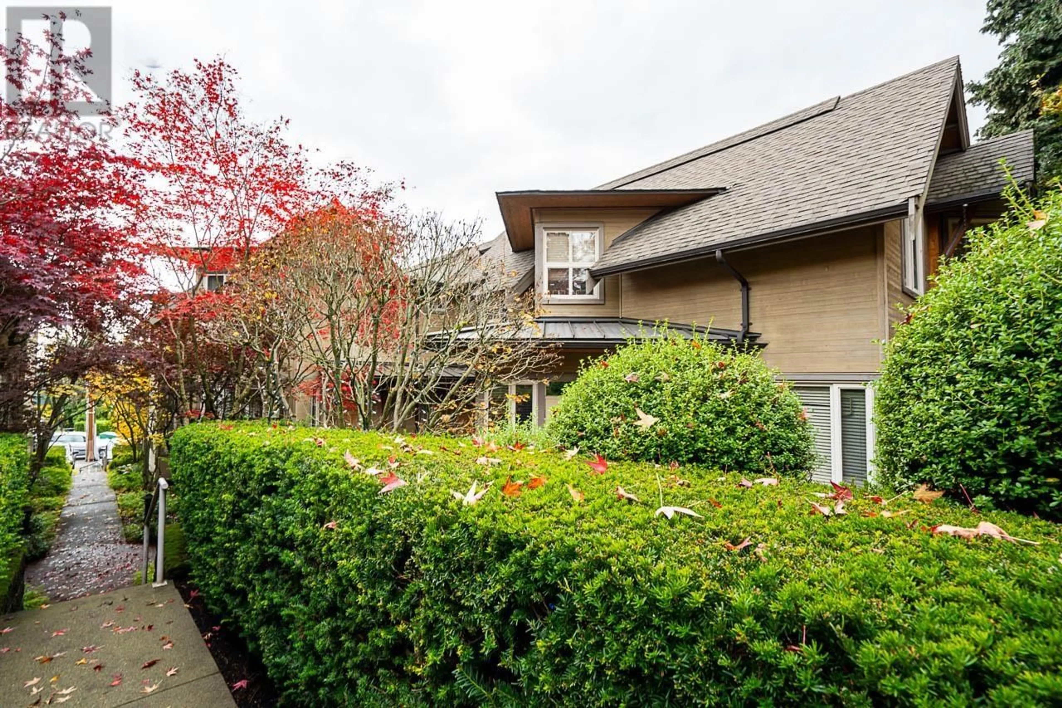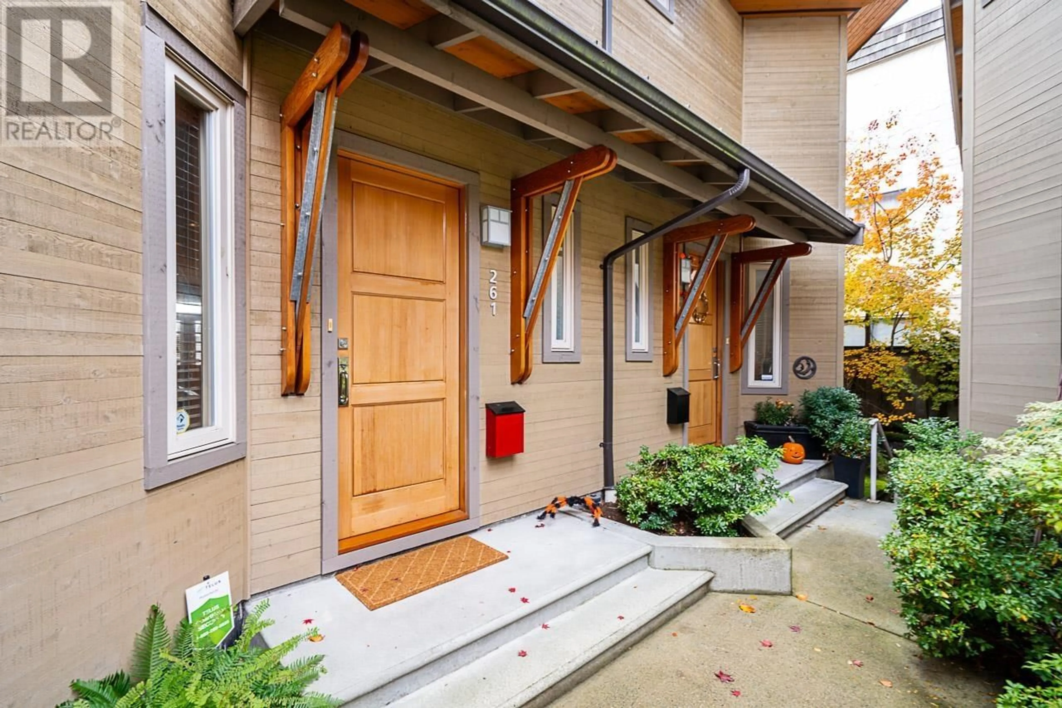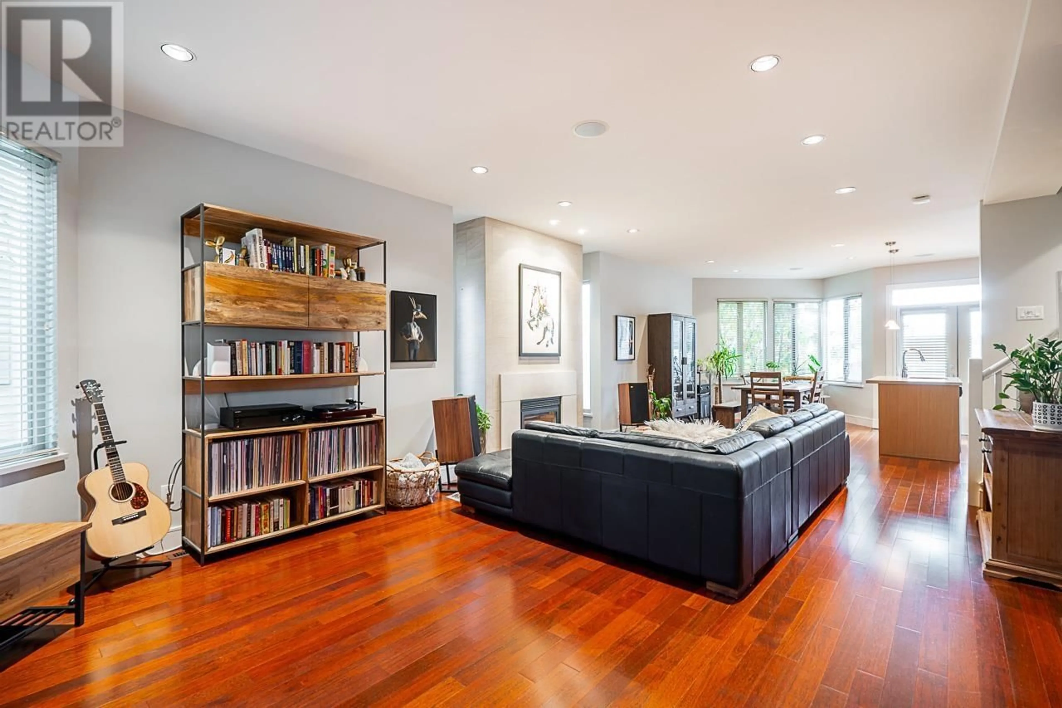261 W 5TH STREET, North Vancouver, British Columbia V7M1J9
Contact us about this property
Highlights
Estimated ValueThis is the price Wahi expects this property to sell for.
The calculation is powered by our Instant Home Value Estimate, which uses current market and property price trends to estimate your home’s value with a 90% accuracy rate.Not available
Price/Sqft$991/sqft
Est. Mortgage$7,296/mo
Maintenance fees$445/mo
Tax Amount ()-
Days On Market33 days
Description
Revel in the lifestyle of Lower Lonsdale in this stunning 1714 sf duplex tucked into lush landscaping offering tranquility & privacy. Spanning 3 levels, open plan, soaring ceilings 3 bed/3bath, masterfully blends style with functionality. Gas fireplace anchors an entertainer´s paradise, sprawling living, dining & perfect kitchen opens out to South facing patio. Oversized vaulted Primary with city views +2 bedrooms & so much closet space. Down-storage & fabulous family/media/office leading to sun filled bbq oasis & Private Garage. Walk to Seabus, Shopping, Shipyards. Minutes to skiing, hiking. A very cool West Coast vibe. (id:39198)
Property Details
Interior
Features
Exterior
Parking
Garage spaces 1
Garage type Garage
Other parking spaces 0
Total parking spaces 1
Condo Details
Amenities
Laundry - In Suite
Inclusions
Property History
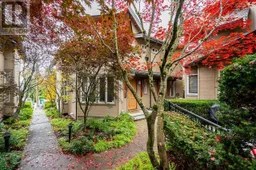 36
36
