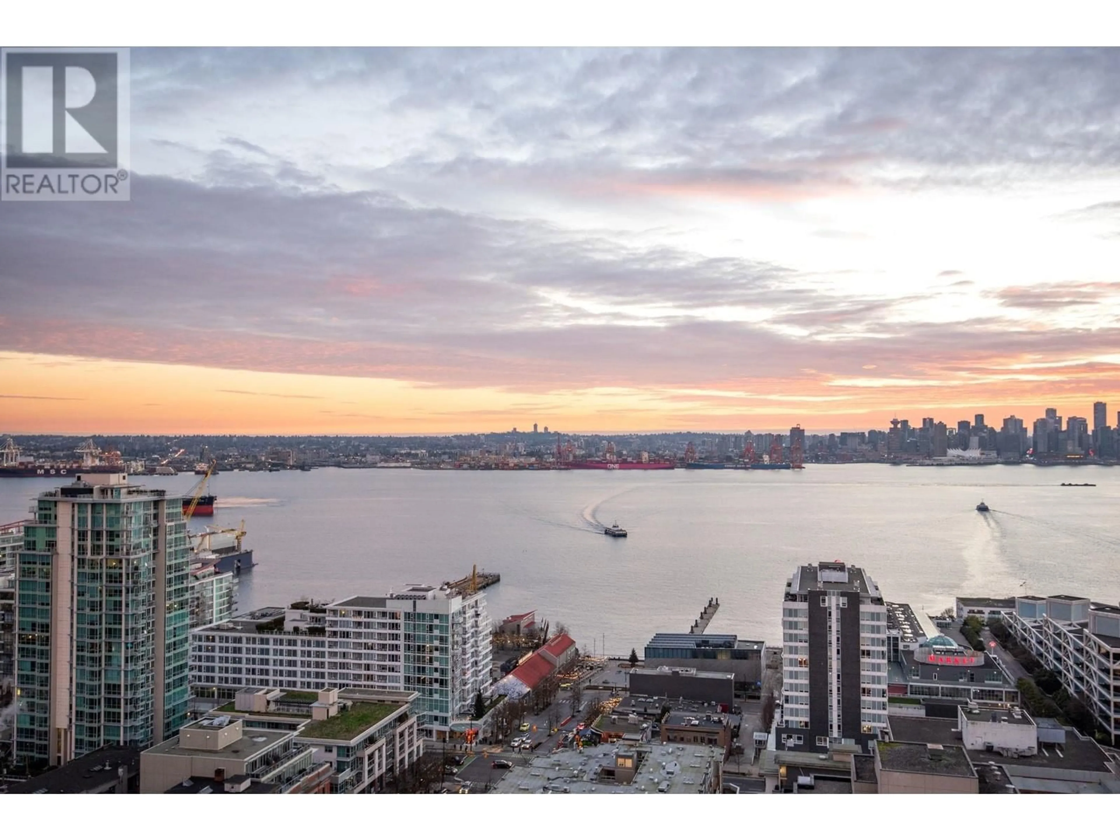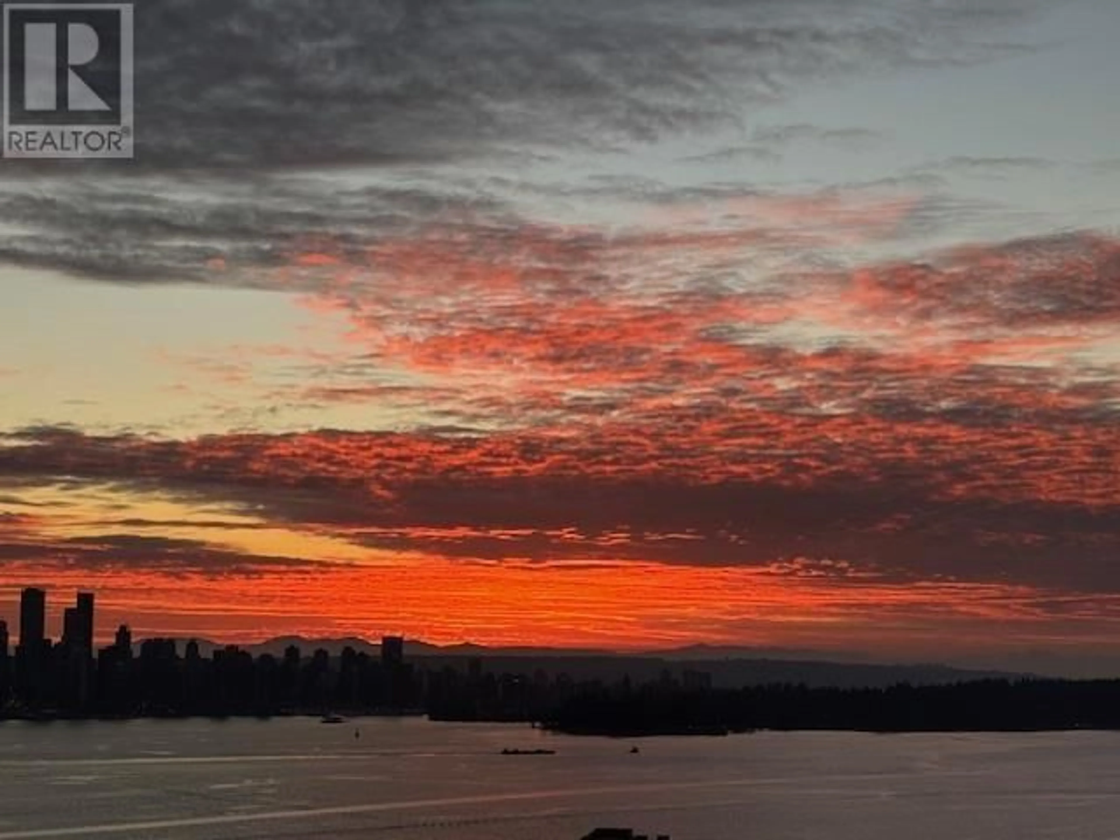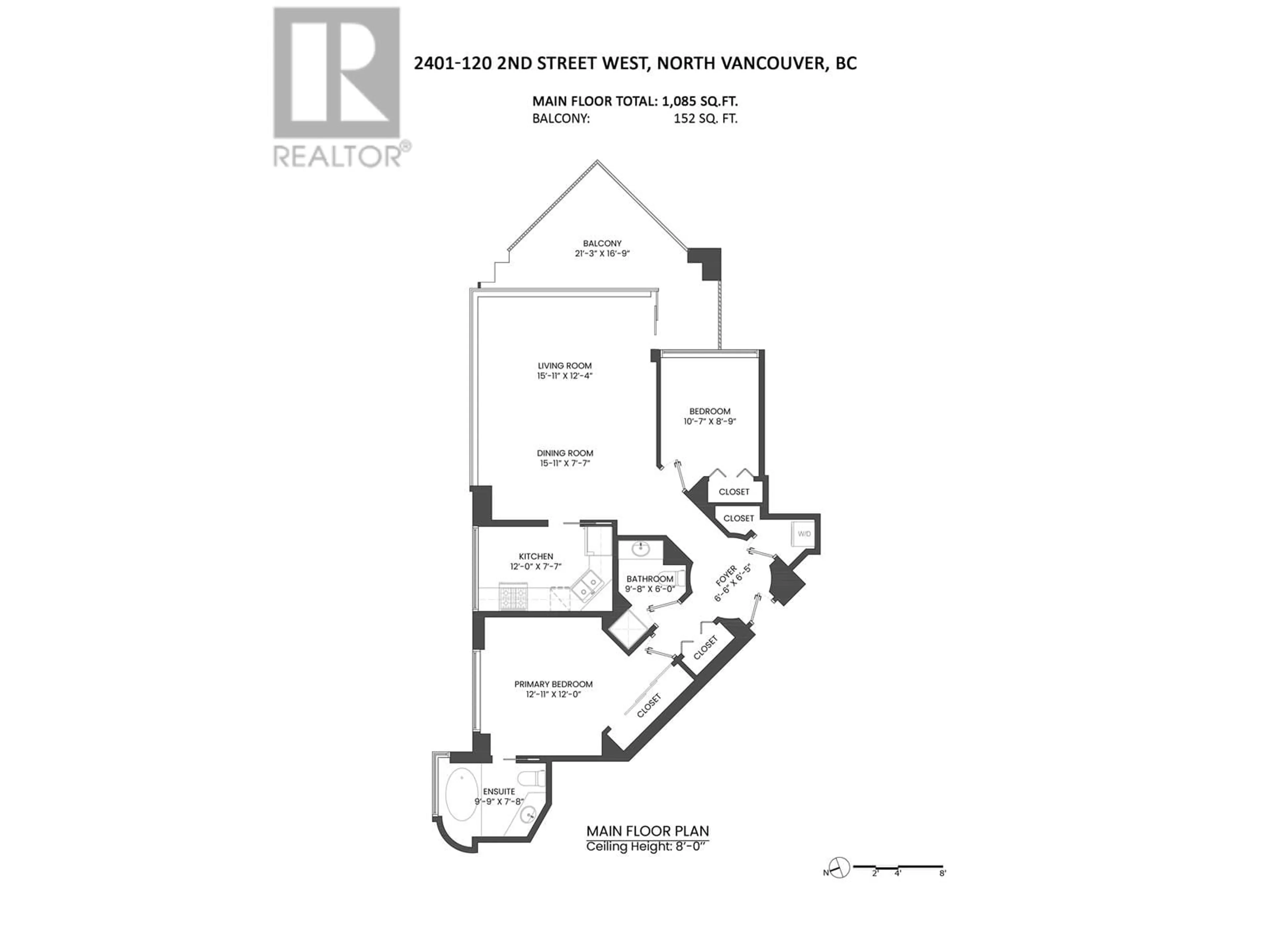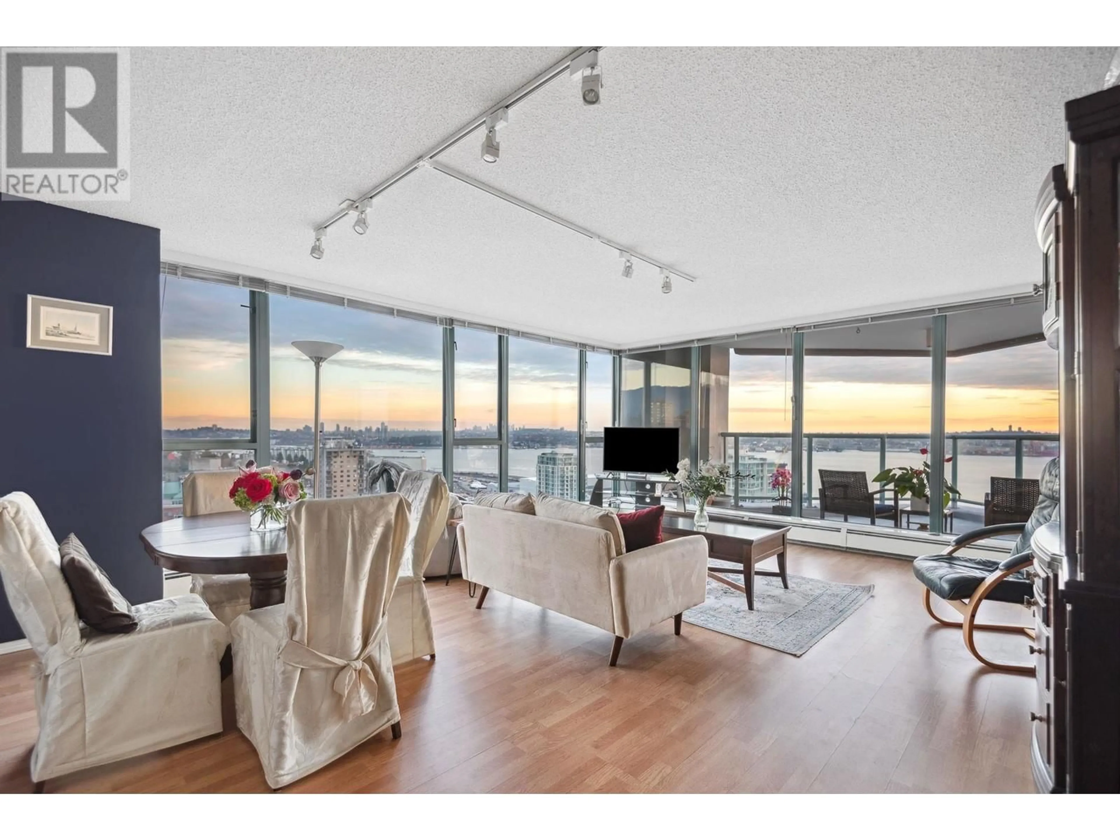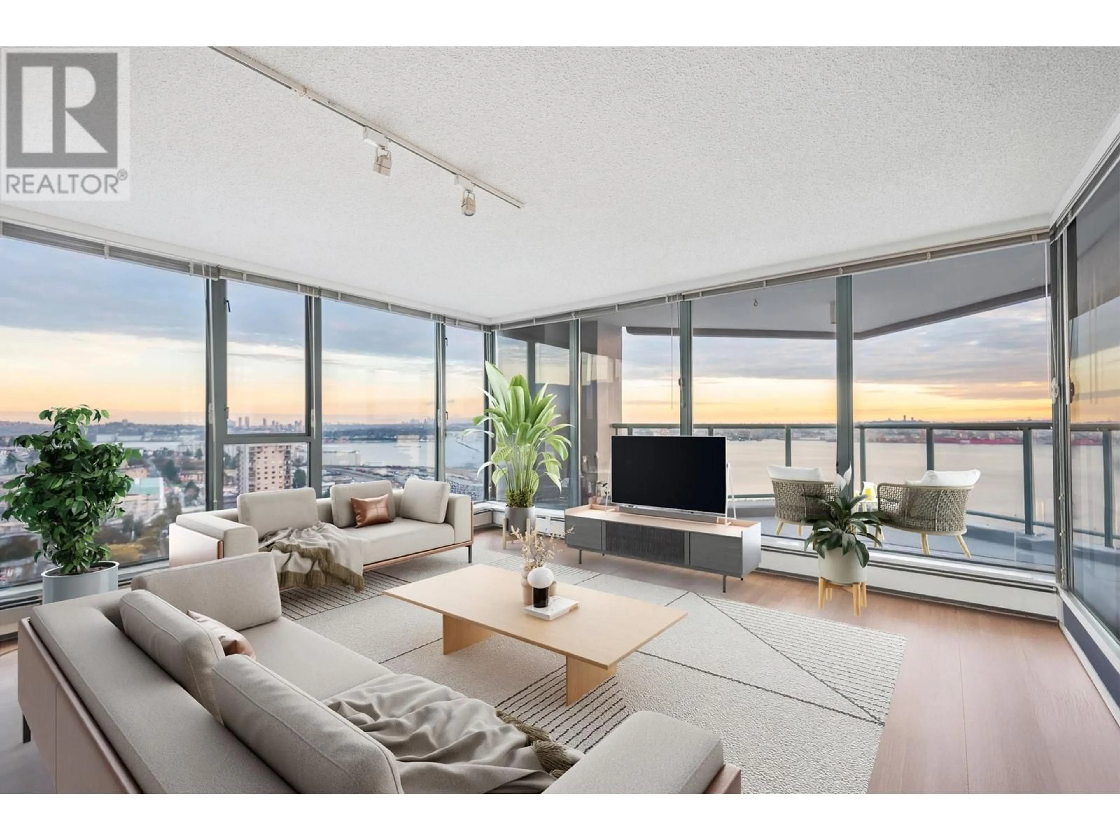2401 120 W 2ND STREET, North Vancouver, British Columbia V7M1C3
Contact us about this property
Highlights
Estimated ValueThis is the price Wahi expects this property to sell for.
The calculation is powered by our Instant Home Value Estimate, which uses current market and property price trends to estimate your home’s value with a 90% accuracy rate.Not available
Price/Sqft$1,188/sqft
Est. Mortgage$5,540/mo
Maintenance fees$800/mo
Tax Amount ()-
Days On Market5 days
Description
Perched high in Lower Lonsdale´s iconic Observatory building, this unit boasts unobstructed, South facing views of the glistening waterfront and downtown Vancouver skyline from the 24th floor. Surrounded by floor to ceiling windows, wake up to breathtaking sunrises and relax with the evening city lights from your living room or private, covered balcony. At 1,000 SF+, this 2 Bed/2 Bath home offers a wonderful floor plan with a spacious living and dining area and kitchen equipped with SS appliances + breakfast bar with mountain views. This reputable, well maintained building offers fabulous amenities including outdoor pool, hot tub, sauna, gym + beautiful garden. Steps to transit, John Braithwaite rec centre, restaurants + cafes. Includes 2 Pkg + 1 Lkr. Contact your agent today for a private tour! (id:39198)
Property Details
Interior
Features
Exterior
Features
Parking
Garage spaces 2
Garage type Visitor Parking
Other parking spaces 0
Total parking spaces 2
Condo Details
Amenities
Exercise Centre, Laundry - In Suite
Inclusions
Property History
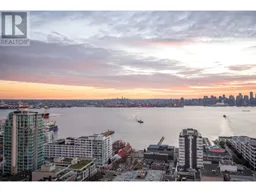 30
30
