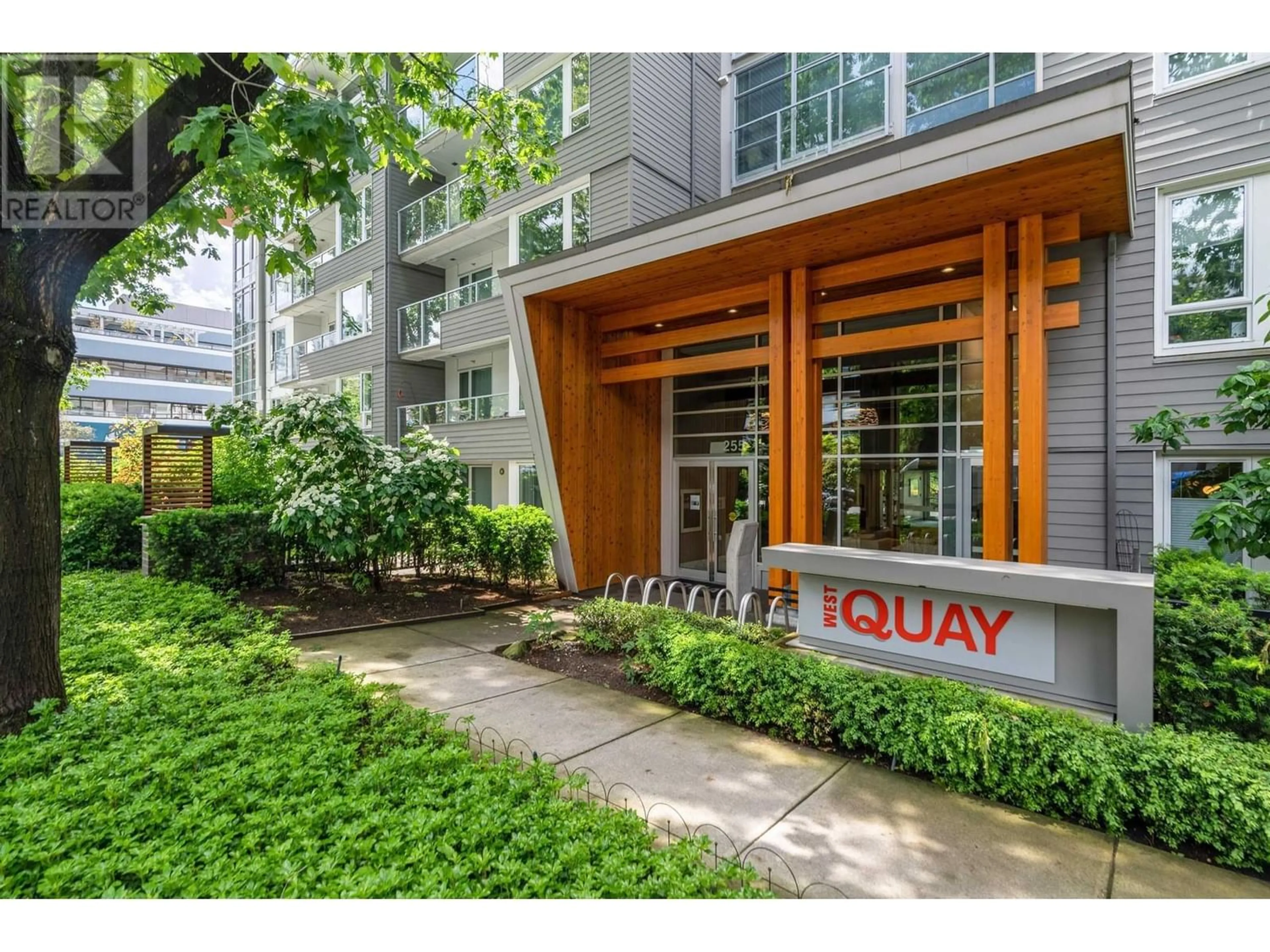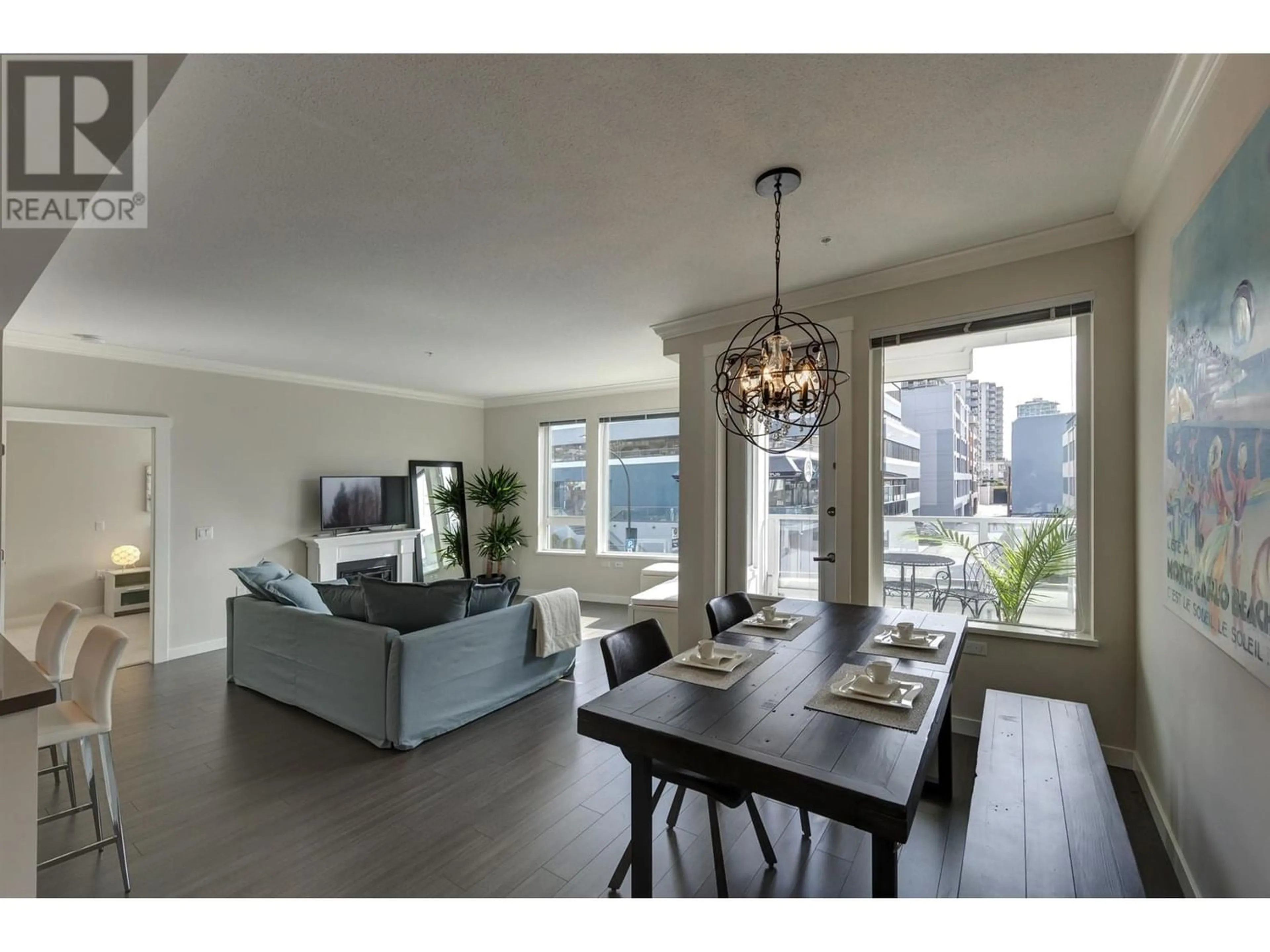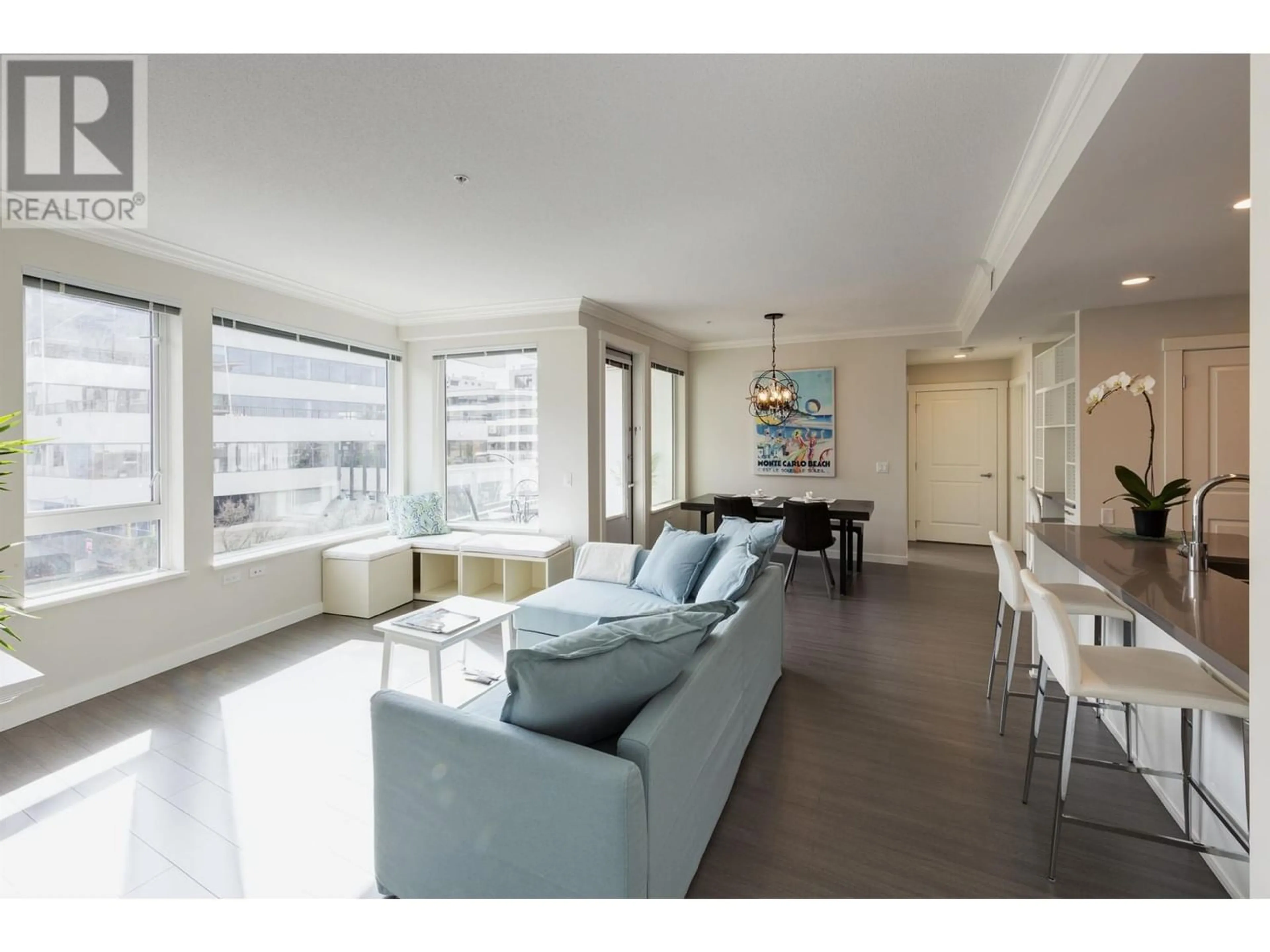222 255 W 1ST STREET, North Vancouver, British Columbia V7M3G8
Contact us about this property
Highlights
Estimated ValueThis is the price Wahi expects this property to sell for.
The calculation is powered by our Instant Home Value Estimate, which uses current market and property price trends to estimate your home’s value with a 90% accuracy rate.Not available
Price/Sqft$1,026/sqft
Est. Mortgage$4,295/mo
Maintenance fees$621/mo
Tax Amount ()-
Days On Market216 days
Description
DRASTICALLY REDUCED, $100,000 BELOW CITY ASSESSED VALUE. MOTIVATED SELLERS. BUYERS / INVESTOR ALERT. Welcome home to this beautiful 2 Bedroom & 2 Bathroom home w/beautiful City & Water views nestled in the highly sought after Lower Lonsdale. This spacious home offers a desirable layout w/both bedrooms on either side separated by the spacious Kitchen (w/Quartz Counters throughout & Premium Stainless Steel Appl) & open concept Living, Dining Rooms which is large enough to host all your big gatherings & can also extend onto the balcony which overlooks the City, Water and Waterfront Park. The large primary bedroom offers a spacious layout complete with a 5 piece Spa-Like Ensuite w/bench seating in the shower and a Master walk-in Closet. The 2nd bathroom offers a Tub & Shower. This home comes with 2 parking spots, 1 Storage Locker, Fitness Studio & Social Lounge. Rentals and Pet friendly. THIS APARTMENT CAN RENT FOR $ 3,800/ MONTH. INVESTORS ALERT. (id:39198)
Property Details
Interior
Features
Exterior
Parking
Garage spaces 2
Garage type Underground
Other parking spaces 0
Total parking spaces 2
Condo Details
Amenities
Exercise Centre, Laundry - In Suite, Recreation Centre
Inclusions
Property History
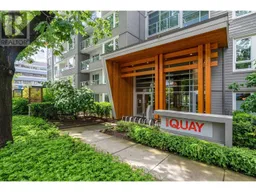 21
21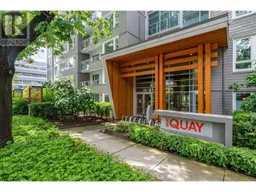 21
21
