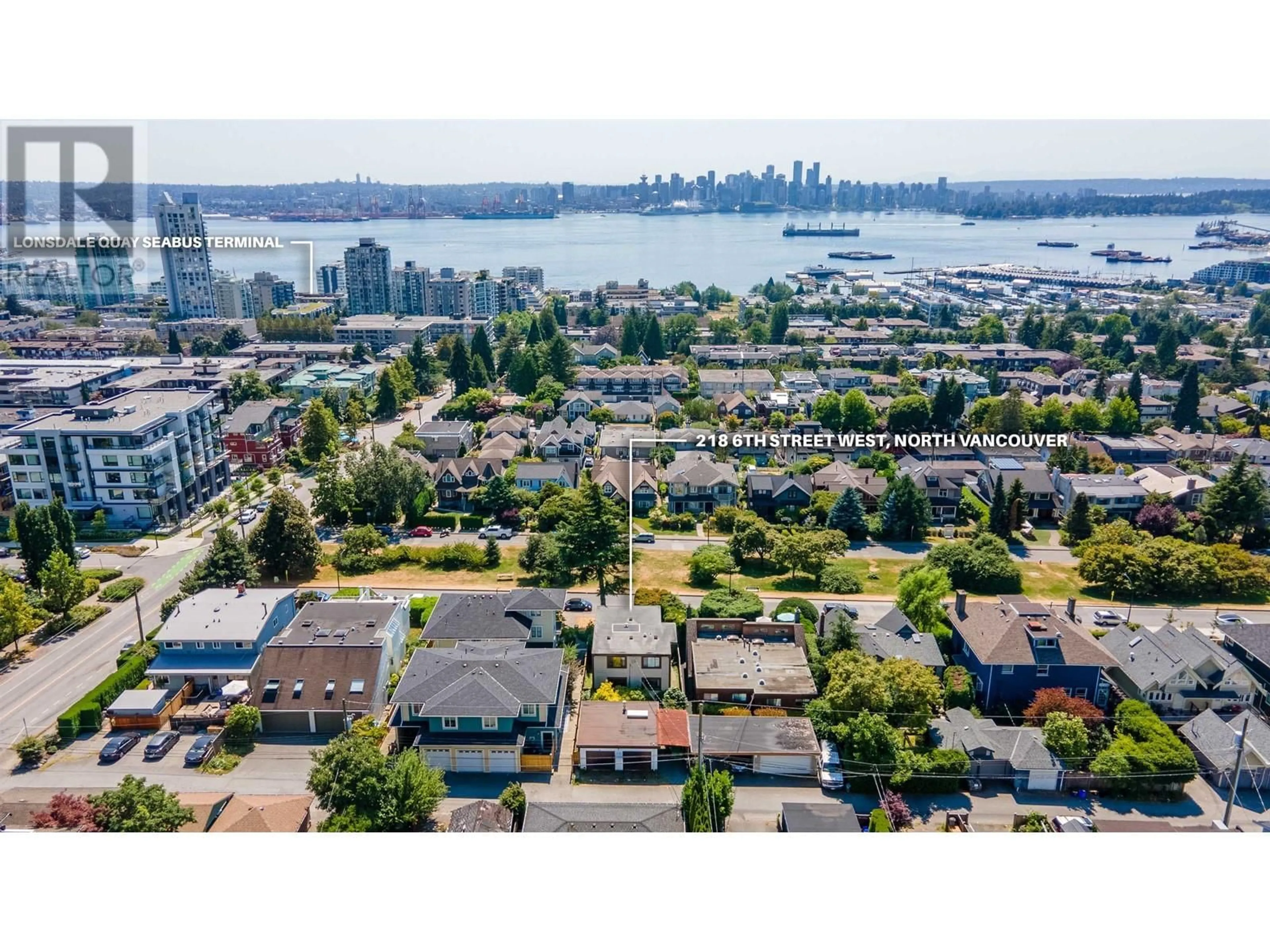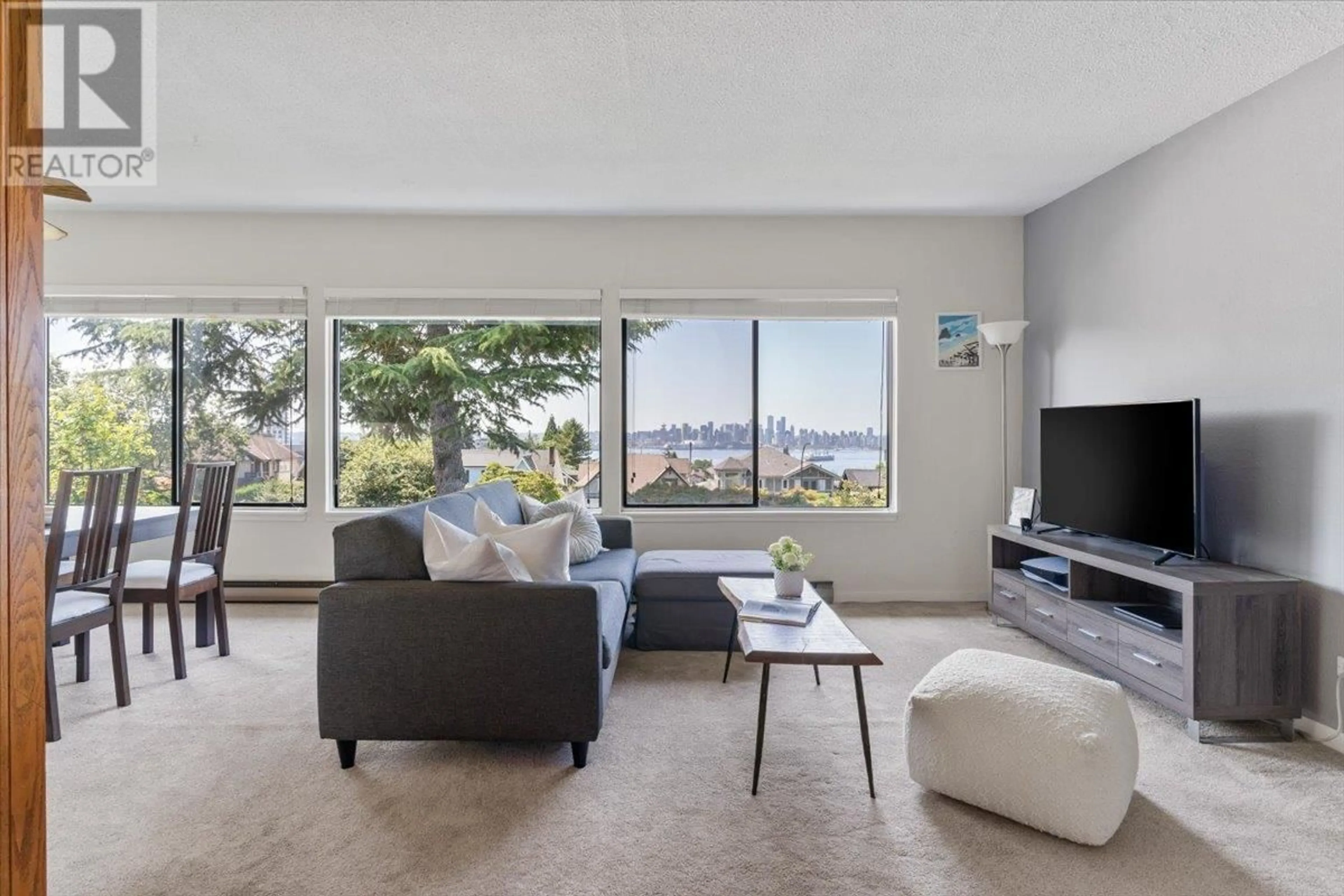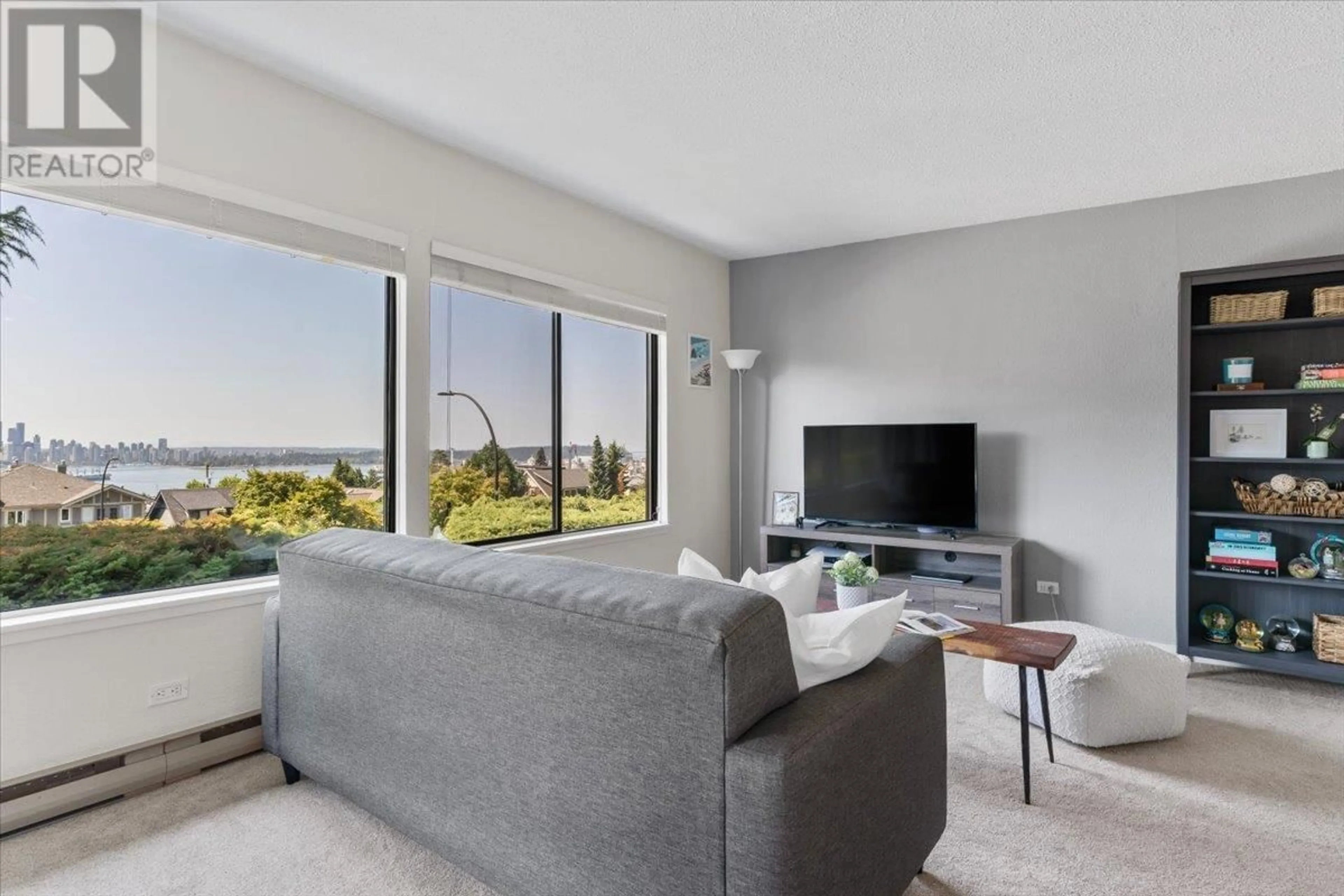218 W 6TH STREET, North Vancouver, British Columbia V7M1K6
Contact us about this property
Highlights
Estimated ValueThis is the price Wahi expects this property to sell for.
The calculation is powered by our Instant Home Value Estimate, which uses current market and property price trends to estimate your home’s value with a 90% accuracy rate.Not available
Price/Sqft$827/sqft
Est. Mortgage$8,160/mo
Tax Amount ()-
Days On Market117 days
Description
INVESTORS, RENOVATORS & BUILDERS! This 3-storey home on a 36 X 120 RT-1 zoned lot features UNOBSTRUCTED & PANORAMIC VIEWS of the ocean & Downtown Vancouver! Each floor is a self-contained unit with its own separate entry. Plenty of parking & storage: 2 car detached garage, 1 car carport, and 2 car driveway. This Lower Lonsdale home is located on a quiet tree-lined street facing Ottawa Gardens Park, steps from Queen Mary Elementary School, public transit, quick access to Highway 1, and a 12-minute walk to Lonsdale Quay Seabus terminal and rapid transit (R2 Line), including restaurants, shopping, and grocery. Don't miss the opportunity to design or build your DREAM home! Huge future potential upside! Book your private showing today! (id:39198)
Property Details
Interior
Features
Exterior
Parking
Garage spaces 5
Garage type -
Other parking spaces 0
Total parking spaces 5




