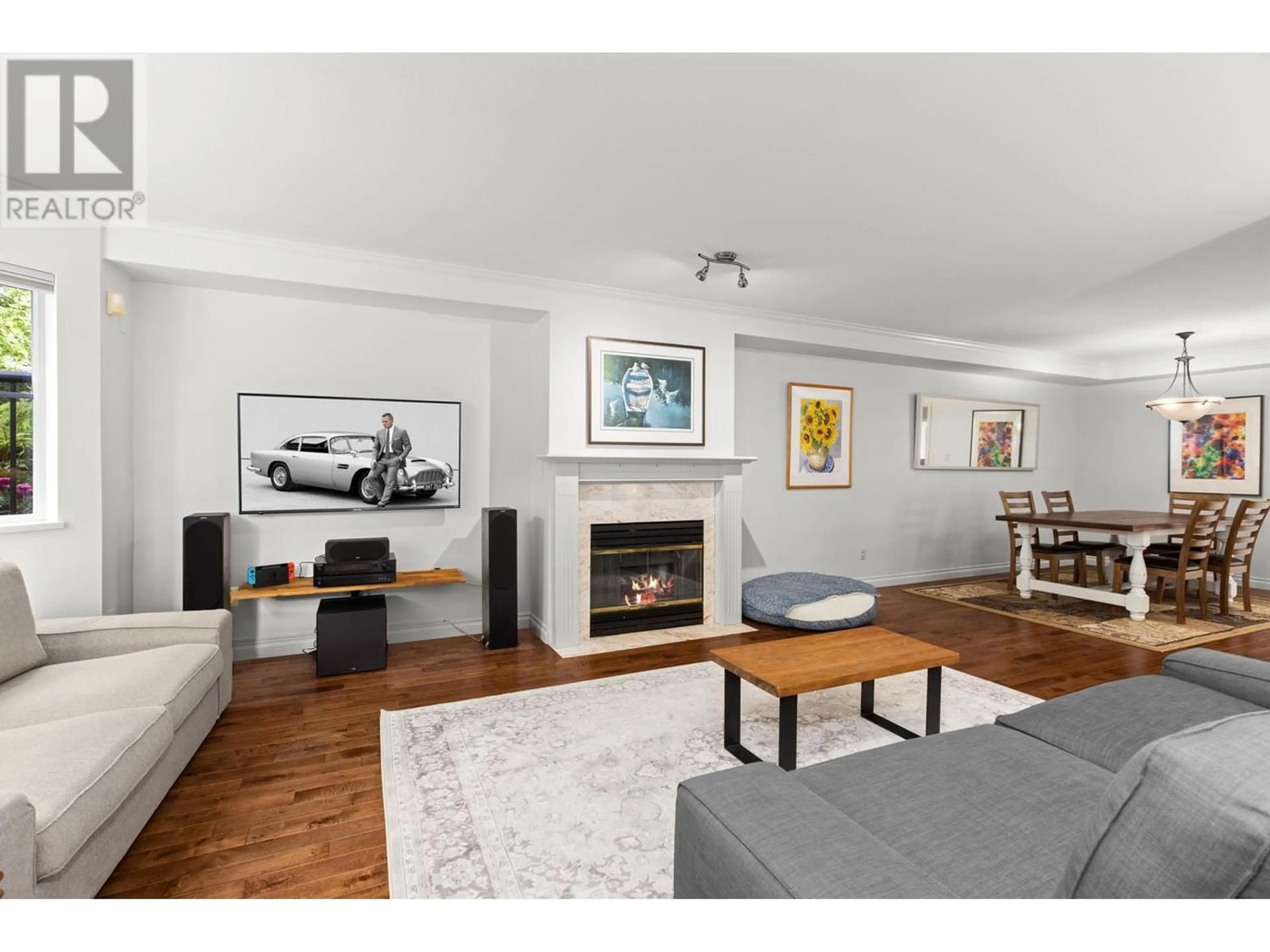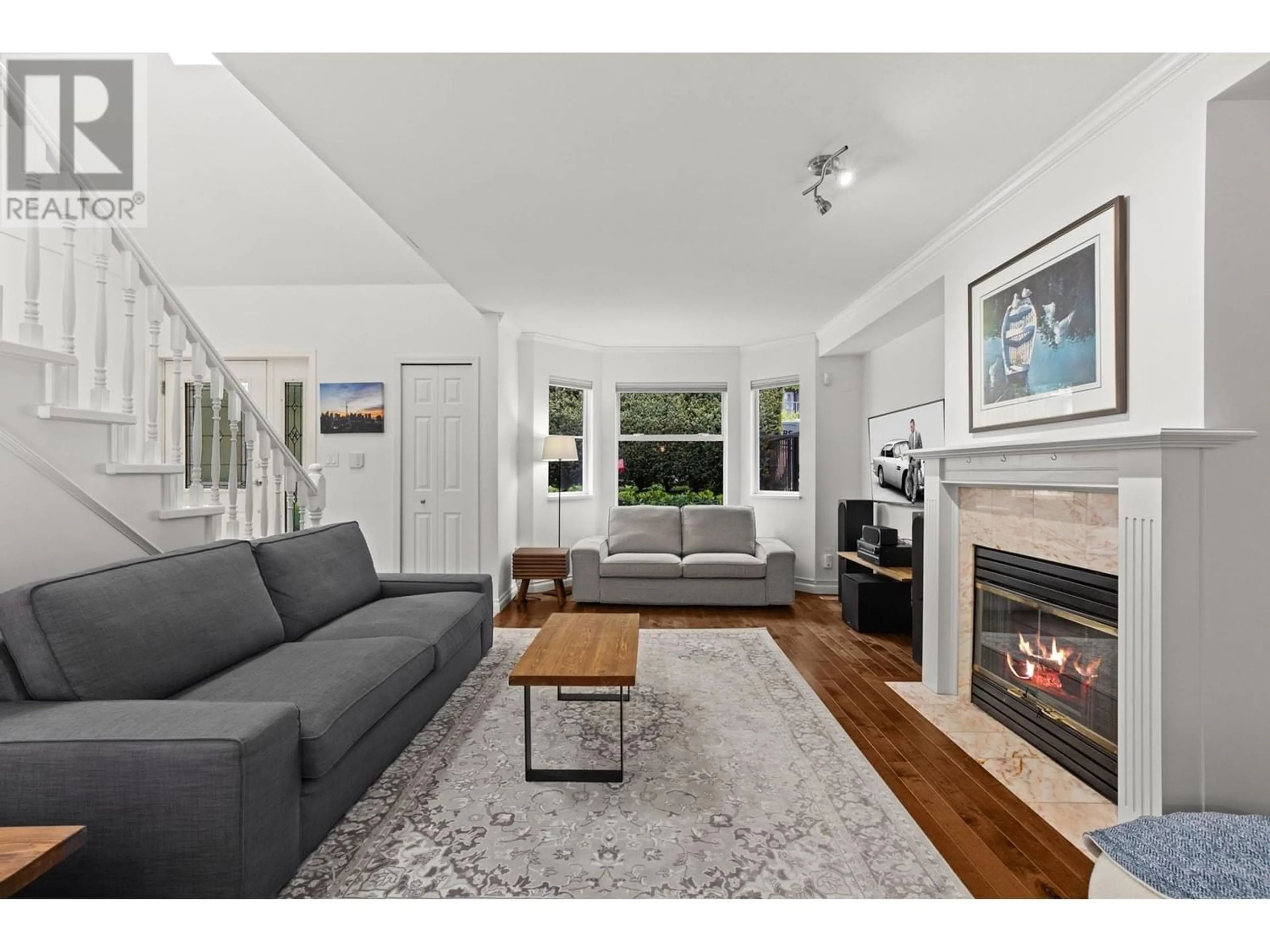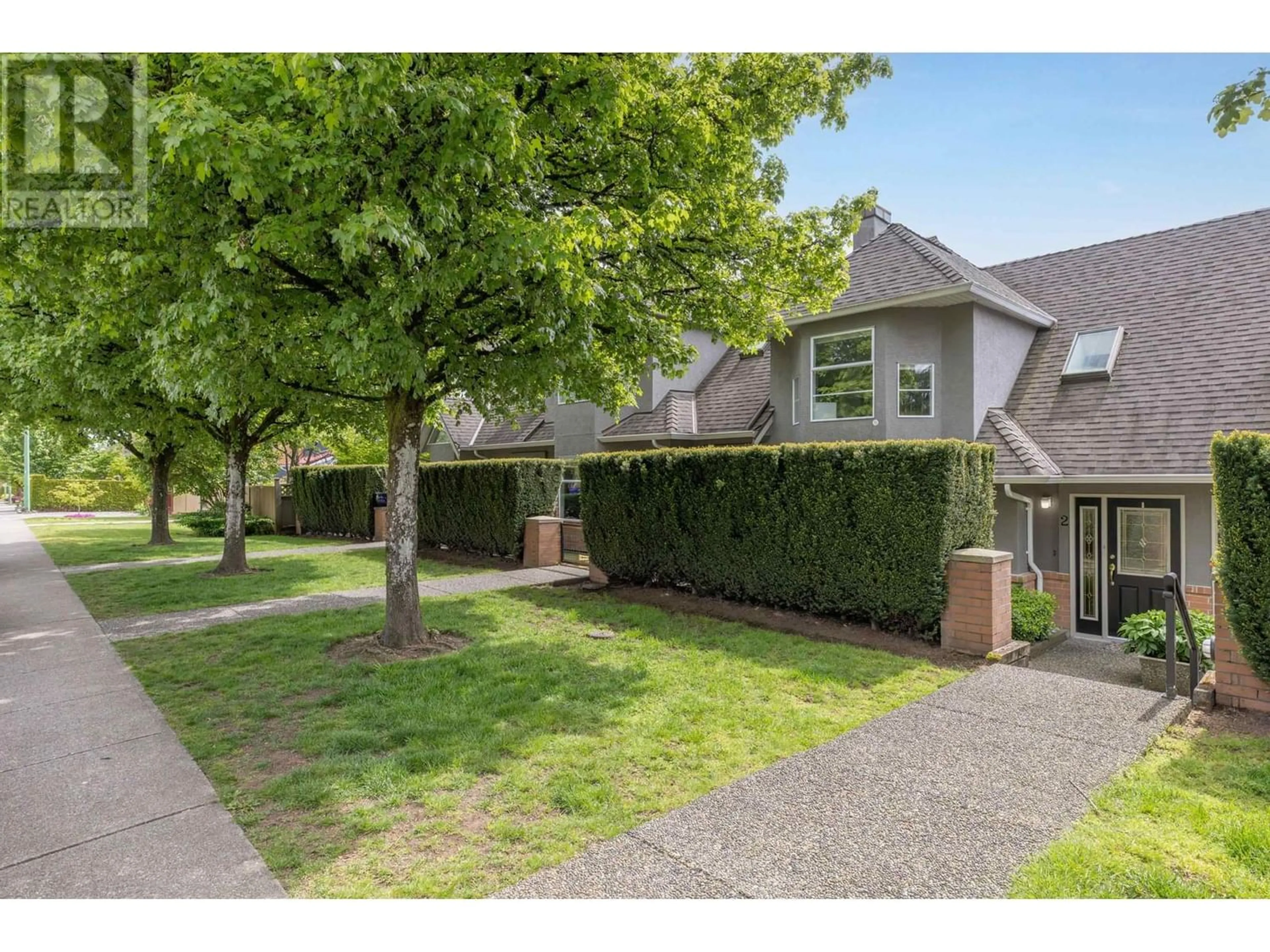2 245 E 5TH STREET, North Vancouver, British Columbia V7L1L8
Contact us about this property
Highlights
Estimated ValueThis is the price Wahi expects this property to sell for.
The calculation is powered by our Instant Home Value Estimate, which uses current market and property price trends to estimate your home’s value with a 90% accuracy rate.Not available
Price/Sqft$743/sqft
Est. Mortgage$6,334/mo
Maintenance fees$381/mo
Tax Amount ()-
Days On Market178 days
Description
Welcome to TH2. This home offers the perfect layout for your growing family with 3 Beds & 2 Baths UP! The main floor provides Living/Dining and kitchen areas which all flow seamlessly. For a cozy evening in with the family or entertaining guests you are easily covered here with ample space in each room for house sized furniture throughout. The lower level provides an open rec room, access to your large crawl/storage space and direct access out to your 2 secure side-by-side parking stalls. The southern exposed rear yard provides for private sundrenched afternoons & a quiet spot for convenient evening BBQ´s just off the kitchen. Kitchen appliances, backsplash, countertops & floors have been updated. OPEN HOUSE Sat.25 2pm-4pm & Sun.26 2pm-4pm. (id:39198)
Property Details
Interior
Features
Exterior
Parking
Garage spaces 2
Garage type -
Other parking spaces 0
Total parking spaces 2
Condo Details
Inclusions
Property History
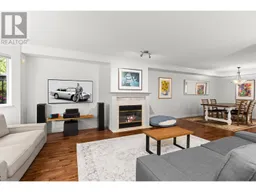 40
40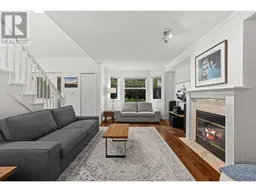 40
40
