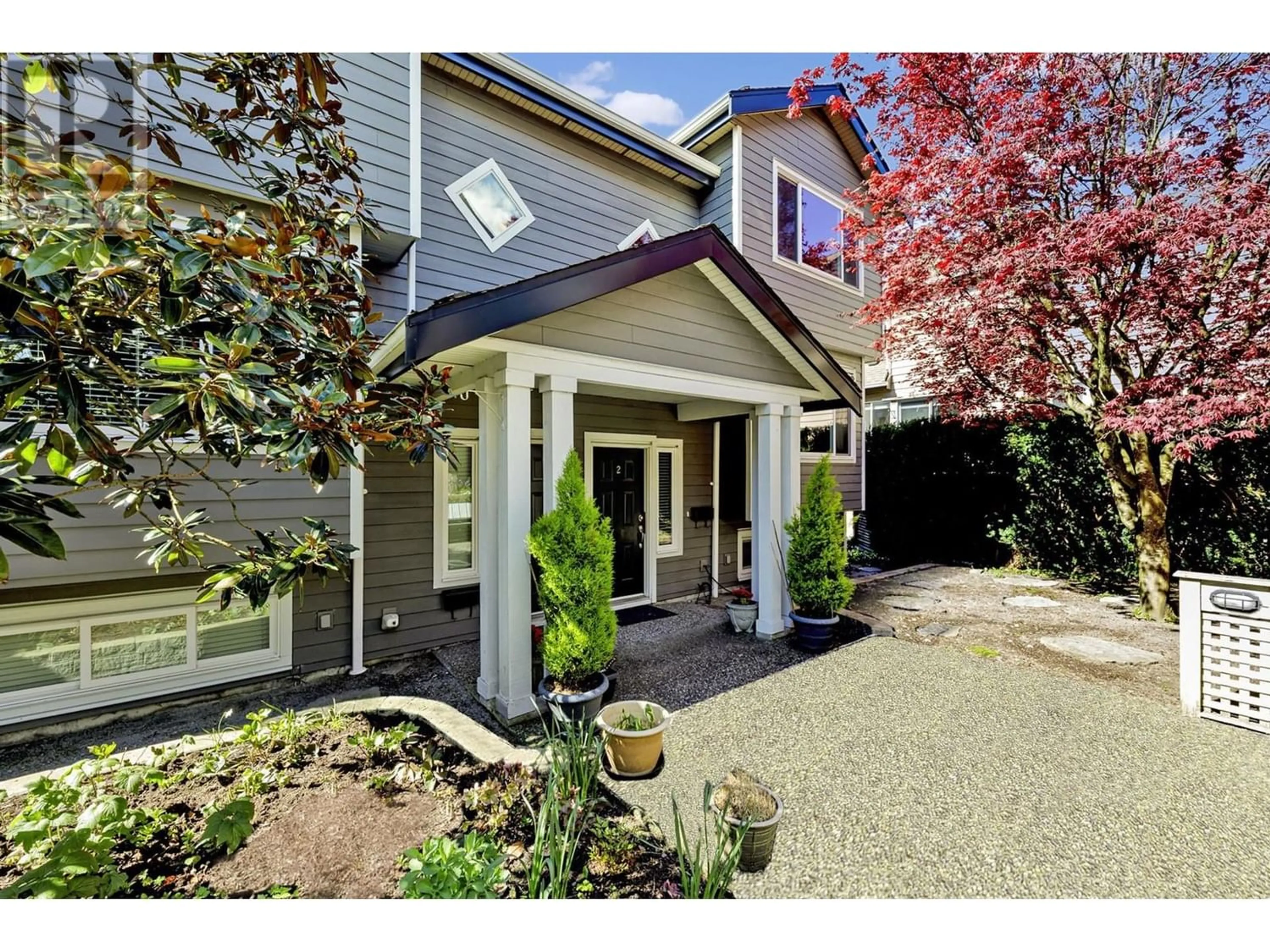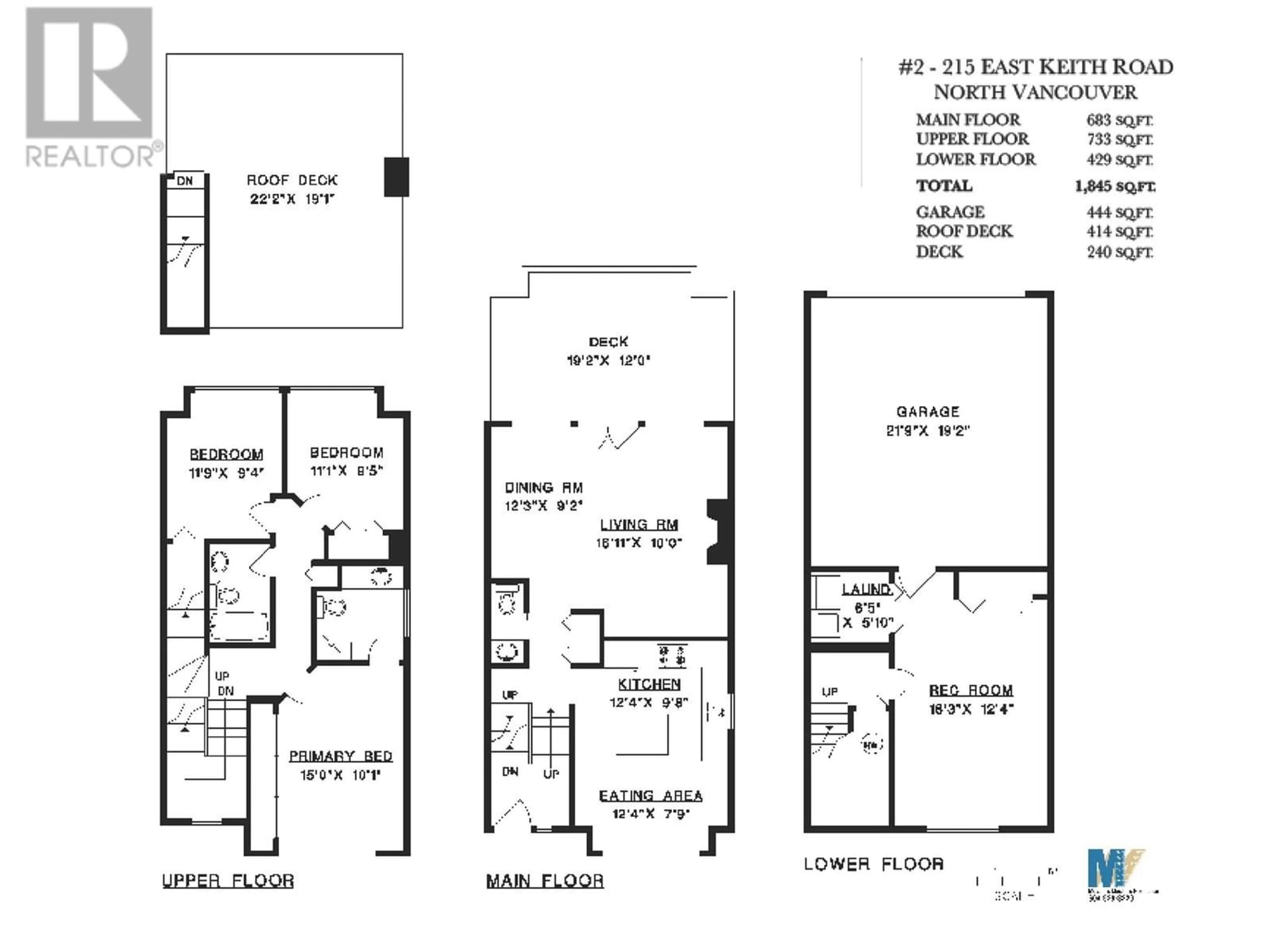2 215 E KEITH ROAD, North Vancouver, British Columbia V7L1V4
Contact us about this property
Highlights
Estimated ValueThis is the price Wahi expects this property to sell for.
The calculation is powered by our Instant Home Value Estimate, which uses current market and property price trends to estimate your home’s value with a 90% accuracy rate.Not available
Price/Sqft$812/sqft
Est. Mortgage$6,437/mo
Maintenance fees$485/mo
Tax Amount ()-
Days On Market178 days
Description
Spacious 3 bedroom fourplex unit that feels more like a half duplex, offers generous rooms and great outdoor areas including a huge roof top sundeck with city VIEWS! It's tucked away on the quiet South side of the lot too! The kitchen boasts an island and large adjoining eating area or family room, while the living room with gas fireplace and adjacent dining room both open to a large patio perfect for barbeque and indoor/outdoor entertaining. Upstairs is a large primary bedroom with a wall of closets and full ensuite. There are two other bedrooms on this level, and then access to that spectacular roof top deck for relaxation and enjoyment. Downstairs features a recreation room with space for a media center and a large laundry room. New roofs, windows and siding and there's a private attached 450 square foot two car garage. Easy access to parks, schools, shopping and more! (id:39198)
Property Details
Interior
Features
Exterior
Parking
Garage spaces 2
Garage type Garage
Other parking spaces 0
Total parking spaces 2
Condo Details
Amenities
Laundry - In Suite
Inclusions
Property History
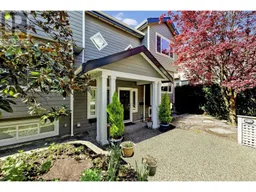 35
35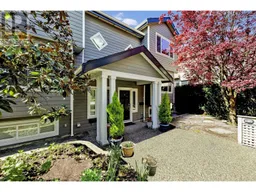 35
35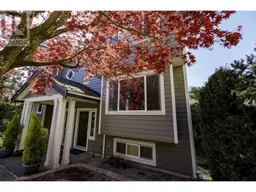 35
35
