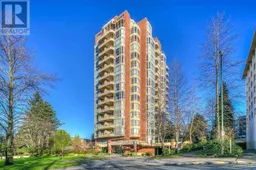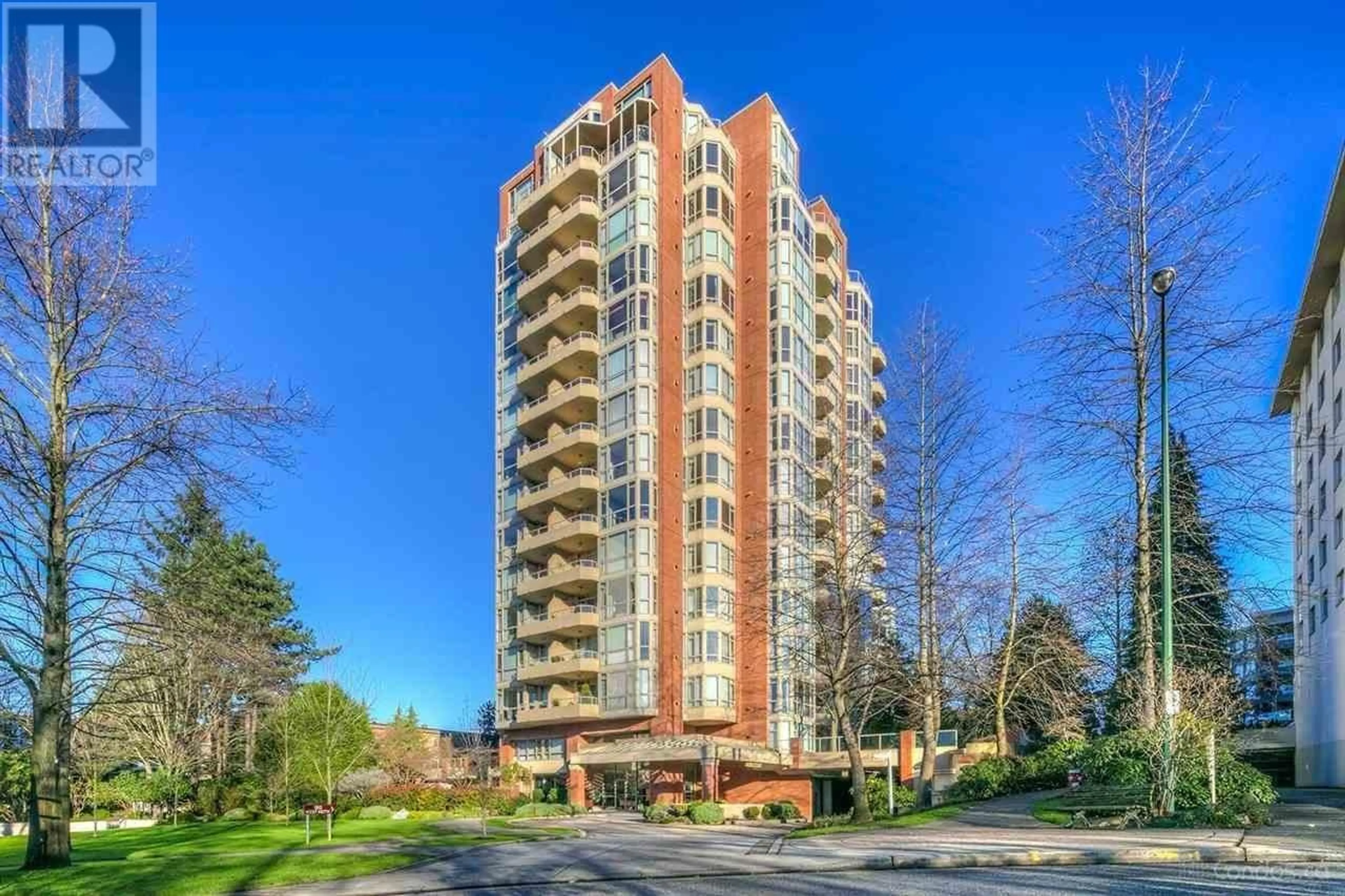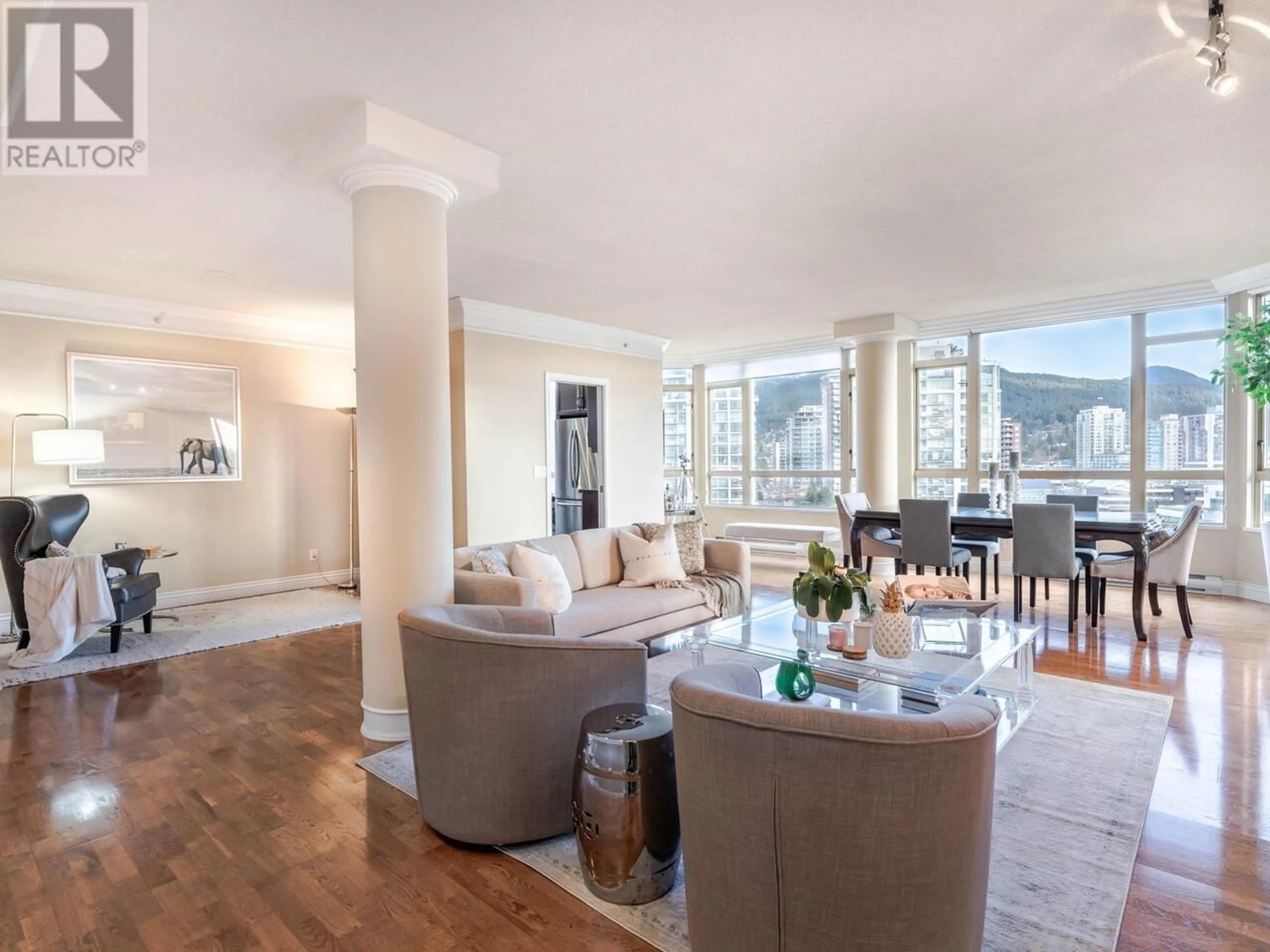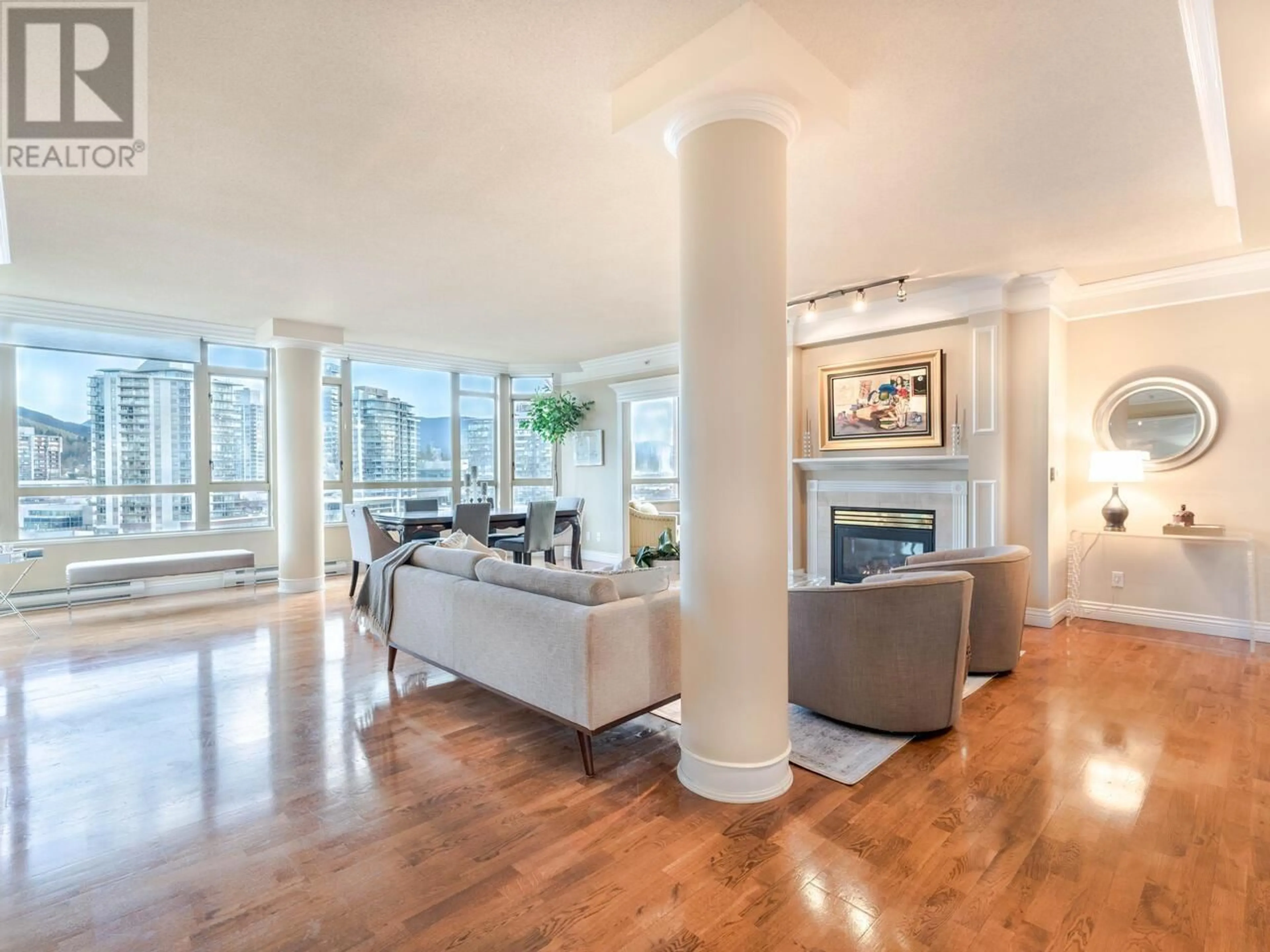1501 160 W KEITH ROAD, North Vancouver, British Columbia V7M3M2
Contact us about this property
Highlights
Estimated ValueThis is the price Wahi expects this property to sell for.
The calculation is powered by our Instant Home Value Estimate, which uses current market and property price trends to estimate your home’s value with a 90% accuracy rate.Not available
Price/Sqft$1,087/sqft
Est. Mortgage$10,092/mo
Maintenance fees$1488/mo
Tax Amount ()-
Days On Market272 days
Description
PENTHOUSE, 2160 Sf apartment is a house in the sky. It´s a 'WOW´ when you walk through the front door. 2 Beds, Den, Flex Space, 3 Baths, eat-in Kitchen & over 900 sf of outdoor living spread across 4 decks. Oak flooring throughout, quality renovations to the kitchen and bathrooms approx. 10 years ago. Spectacular mountain views from everywhere you look. Storage & 2 side/by/side parking. The building has an amenity zone with a great gym, party room, hot tub & sauna. There are 2 Guest Suites! The grounds are beautiful. The building is exceptionally maintained. Fantastic location, next to Victoria Park, walking trail, 2 blocks from the hub of Lonsdale. Pets are welcome. Victoria Park West is an elegant, timeless building and this apartment is very unique and a rare offering. (id:39198)
Property Details
Exterior
Parking
Garage spaces 2
Garage type -
Other parking spaces 0
Total parking spaces 2
Condo Details
Amenities
Exercise Centre, Guest Suite, Laundry - In Suite, Recreation Centre
Inclusions
Property History
 28
28


