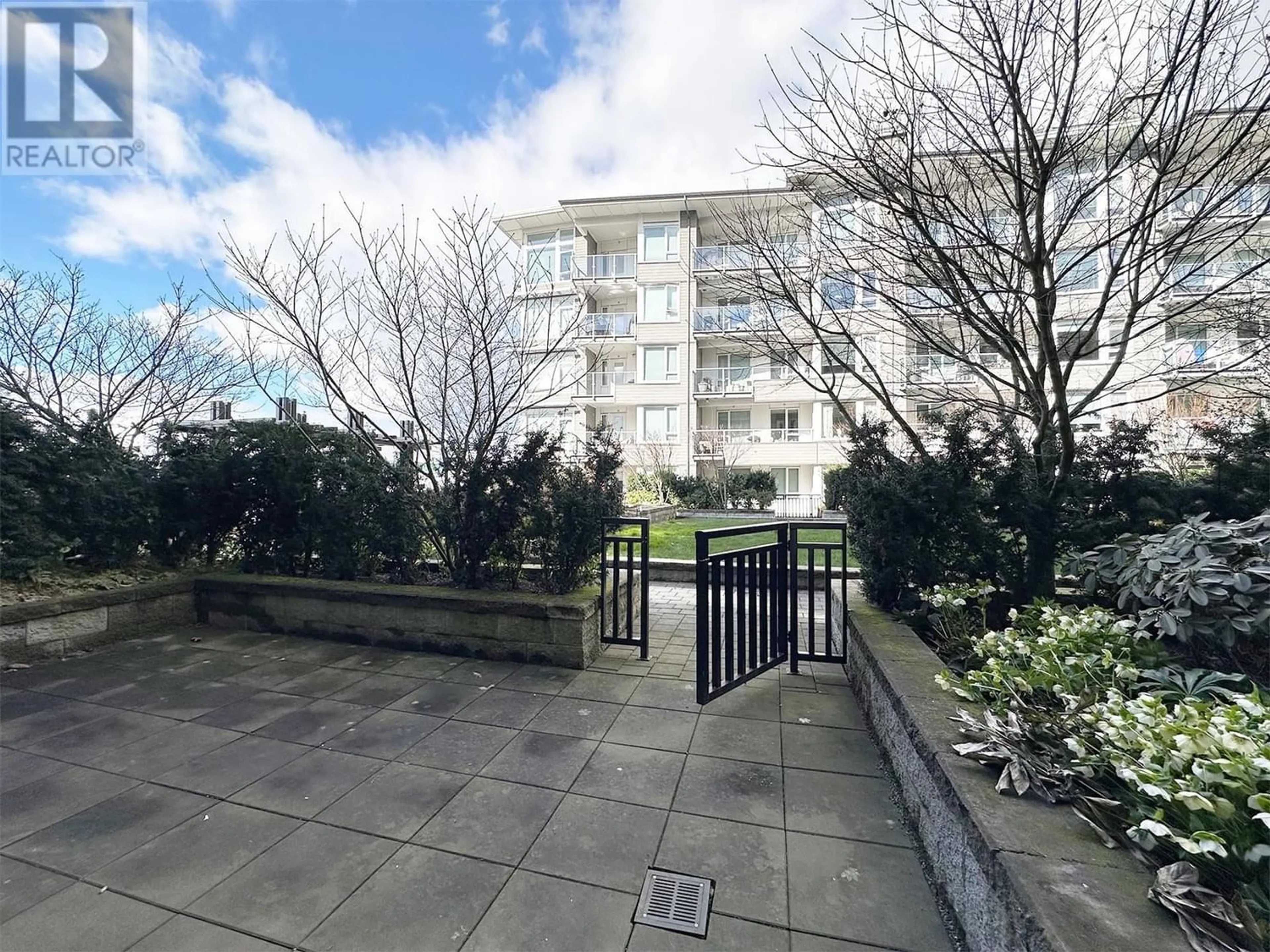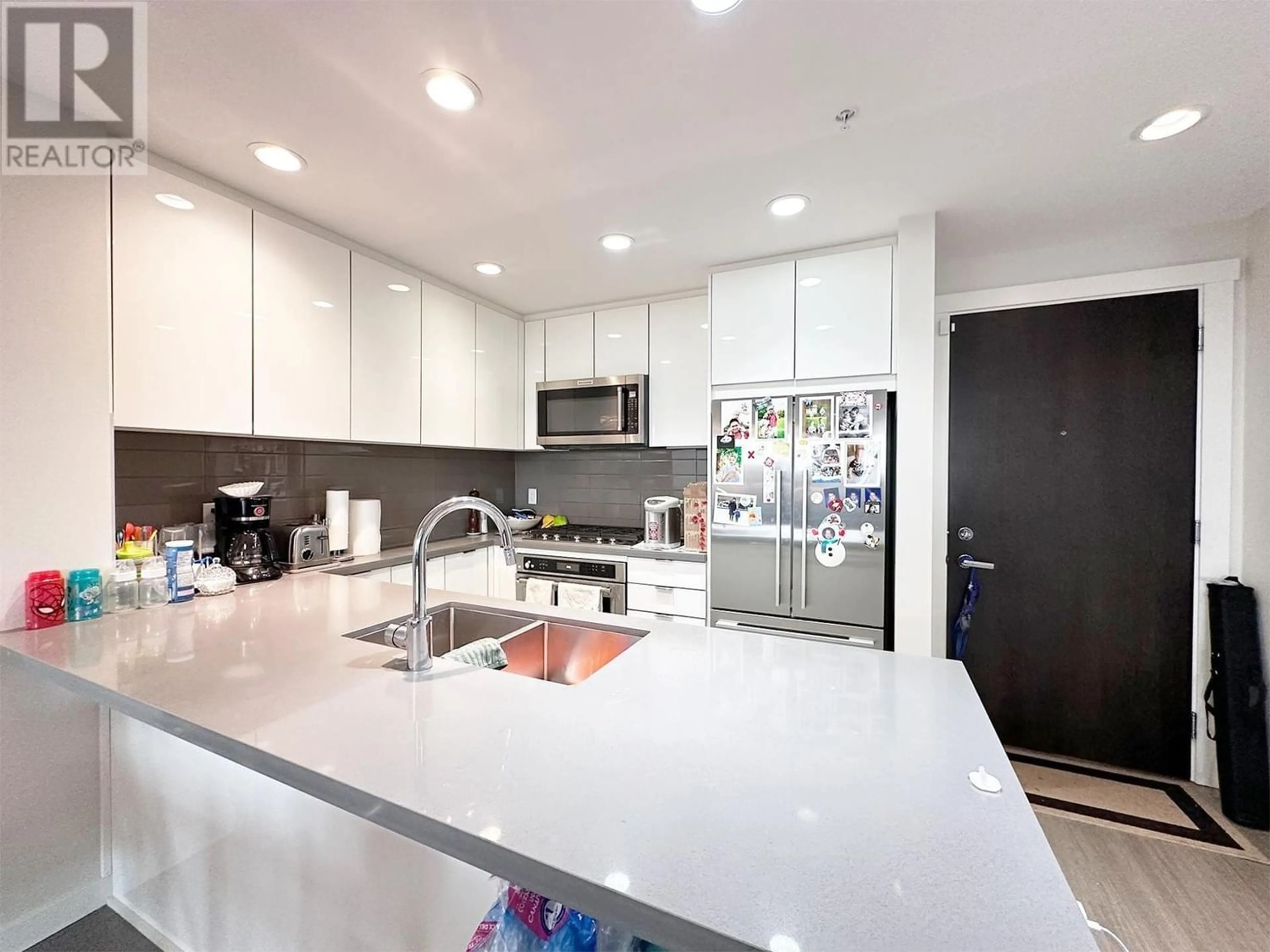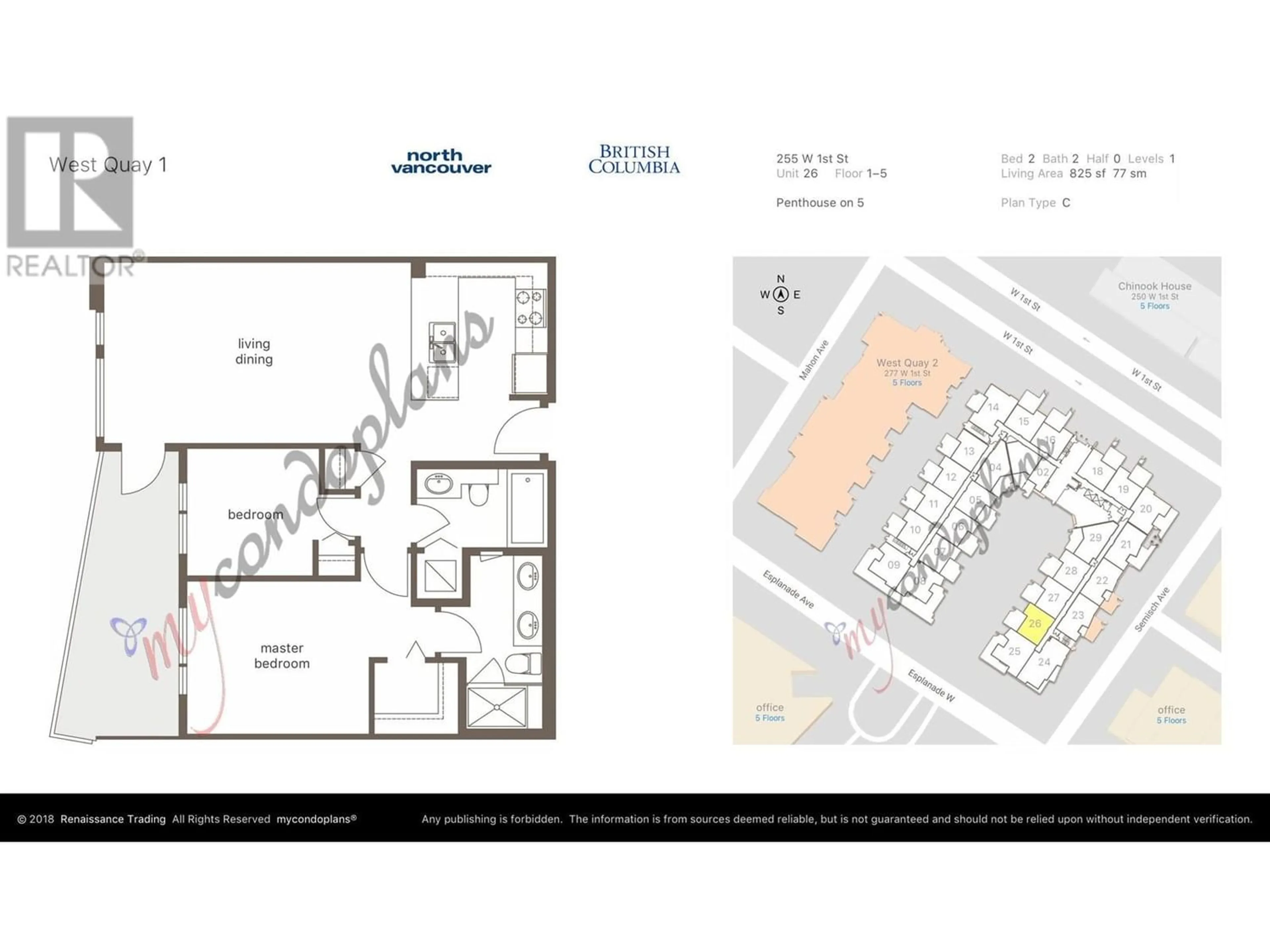126 255 W 1ST STREET, North Vancouver, British Columbia V7M3G8
Contact us about this property
Highlights
Estimated ValueThis is the price Wahi expects this property to sell for.
The calculation is powered by our Instant Home Value Estimate, which uses current market and property price trends to estimate your home’s value with a 90% accuracy rate.Not available
Price/Sqft$1,145/sqft
Est. Mortgage$4,079/mo
Maintenance fees$526/mo
Tax Amount ()-
Days On Market228 days
Description
Beautiful 2 Bedroom, 2 full Bathroom ground floor suite with a Large and Private partially covered 300+ square foot patio extending out to private and peaceful courtyard. Features open concept main living space, in-floor radiant heat and gourmet kitchen with stainless steel appliances. Walk in closet in master bedroom. Storage and 2 parking stalls. Fantastic lifestyle here in the heart of Lower Lonsdale Waterfront District, including restaurants, shopping and all the Quay has to offer. Various great schools including Queen Mary Elementary School and and Carson Graham Secondary. Semisch Park and Waterfront Park close by as well as John Braithwaite Community Centre. Quick access to buses and the SeaBus. 2 Pets allowed. Bonus 2 parking. (id:39198)
Property Details
Interior
Features
Exterior
Parking
Garage spaces 2
Garage type Underground
Other parking spaces 0
Total parking spaces 2
Condo Details
Amenities
Exercise Centre, Laundry - In Suite
Inclusions
Property History
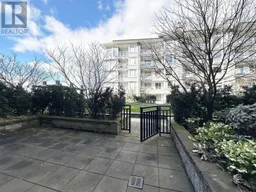 22
22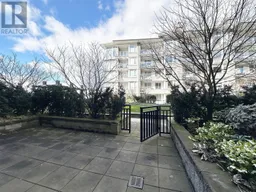 22
22
