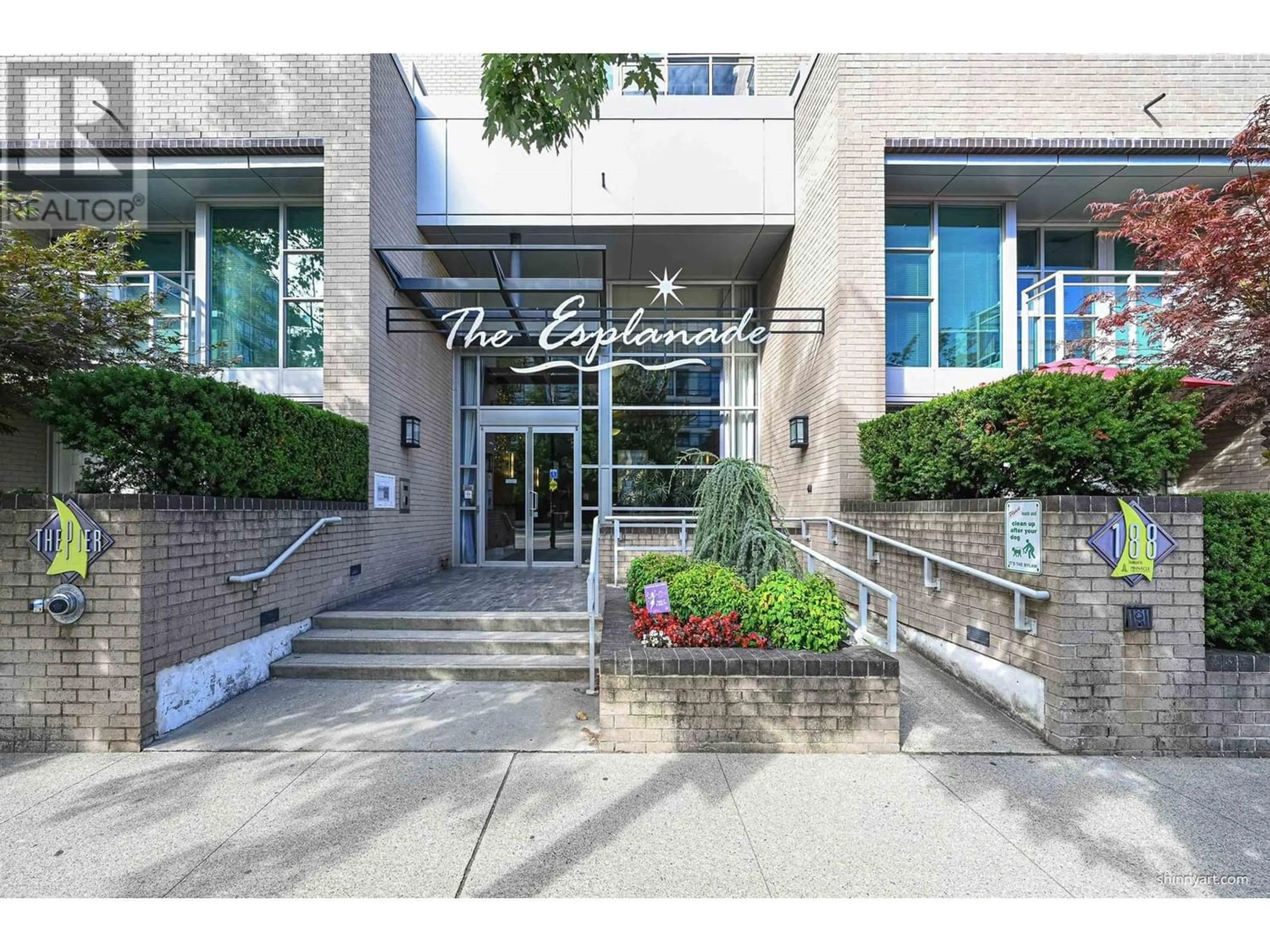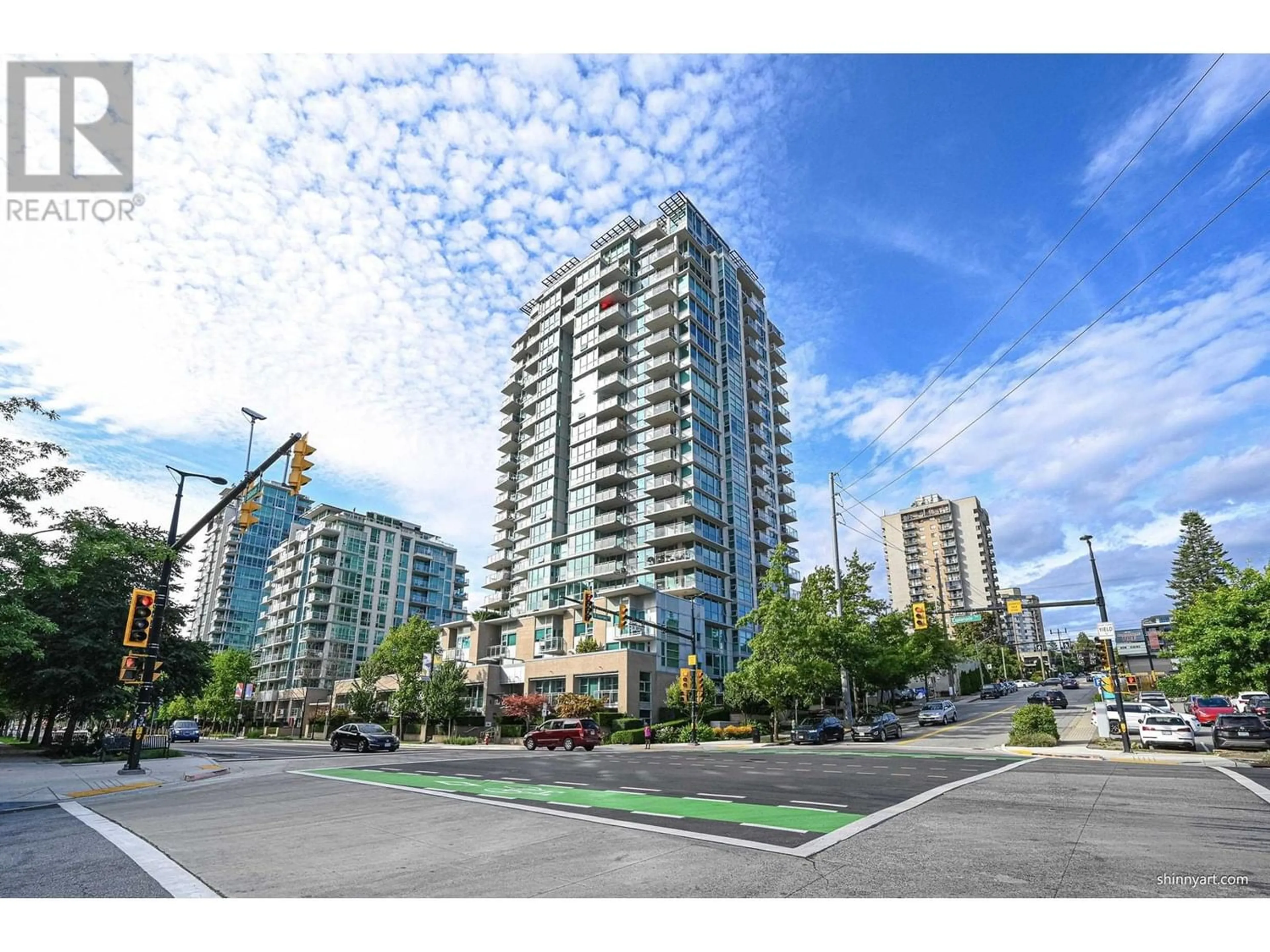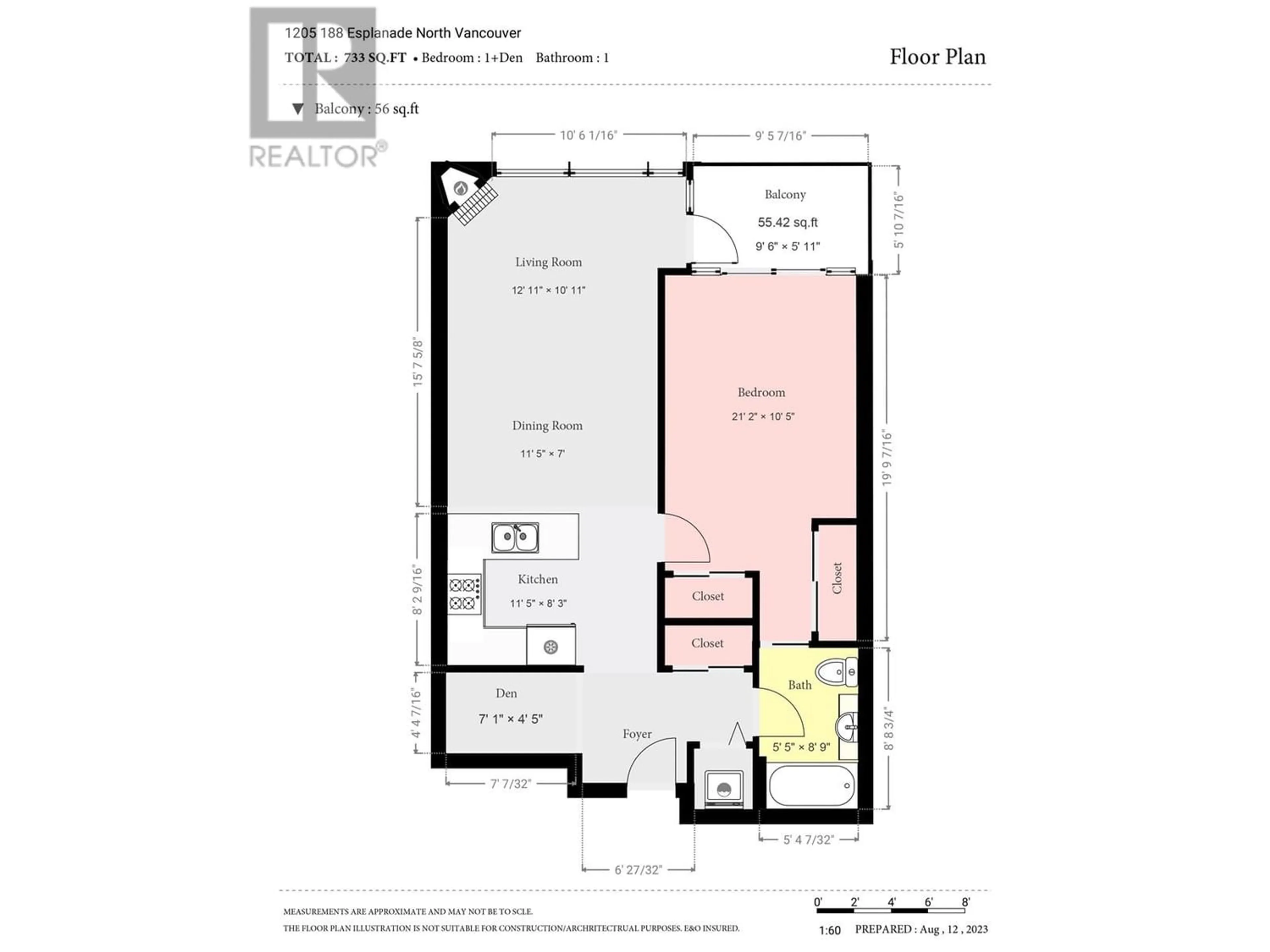1205 188 E ESPLANADE, North Vancouver, British Columbia V7L4Y1
Contact us about this property
Highlights
Estimated ValueThis is the price Wahi expects this property to sell for.
The calculation is powered by our Instant Home Value Estimate, which uses current market and property price trends to estimate your home’s value with a 90% accuracy rate.Not available
Price/Sqft$1,156/sqft
Est. Mortgage$3,642/mo
Maintenance fees$405/mo
Tax Amount ()-
Days On Market165 days
Description
Bright, south facing One bedroom & den apartment with balcony & amazing view of water/downtown in fantastic Lower Lonsdale, just steps away from the spirit trail, shipyards, shops, restaurants and only 12 minutes short journey downtown by Seabus at the Lonsdale Quay. Air Conditioning Building with EV Parking, South facing Balcony and spacious storage. Comfortable finishing and floor plan, stainless steel appliances, gas cook-top and gas fireplace. North Shore lifestyle, OCEAN & CITY VIEWS await you at this spacious 1 bed plus Den south facing unit. Open House Sat & Sunday June 8th, 9th 2-4pm. (id:39198)
Property Details
Interior
Features
Exterior
Parking
Garage spaces 1
Garage type -
Other parking spaces 0
Total parking spaces 1
Condo Details
Amenities
Laundry - In Suite, Recreation Centre
Inclusions
Property History
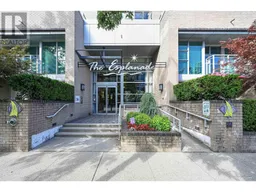 22
22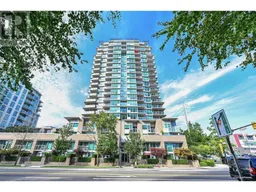 18
18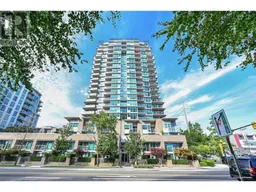 16
16
