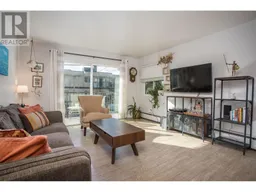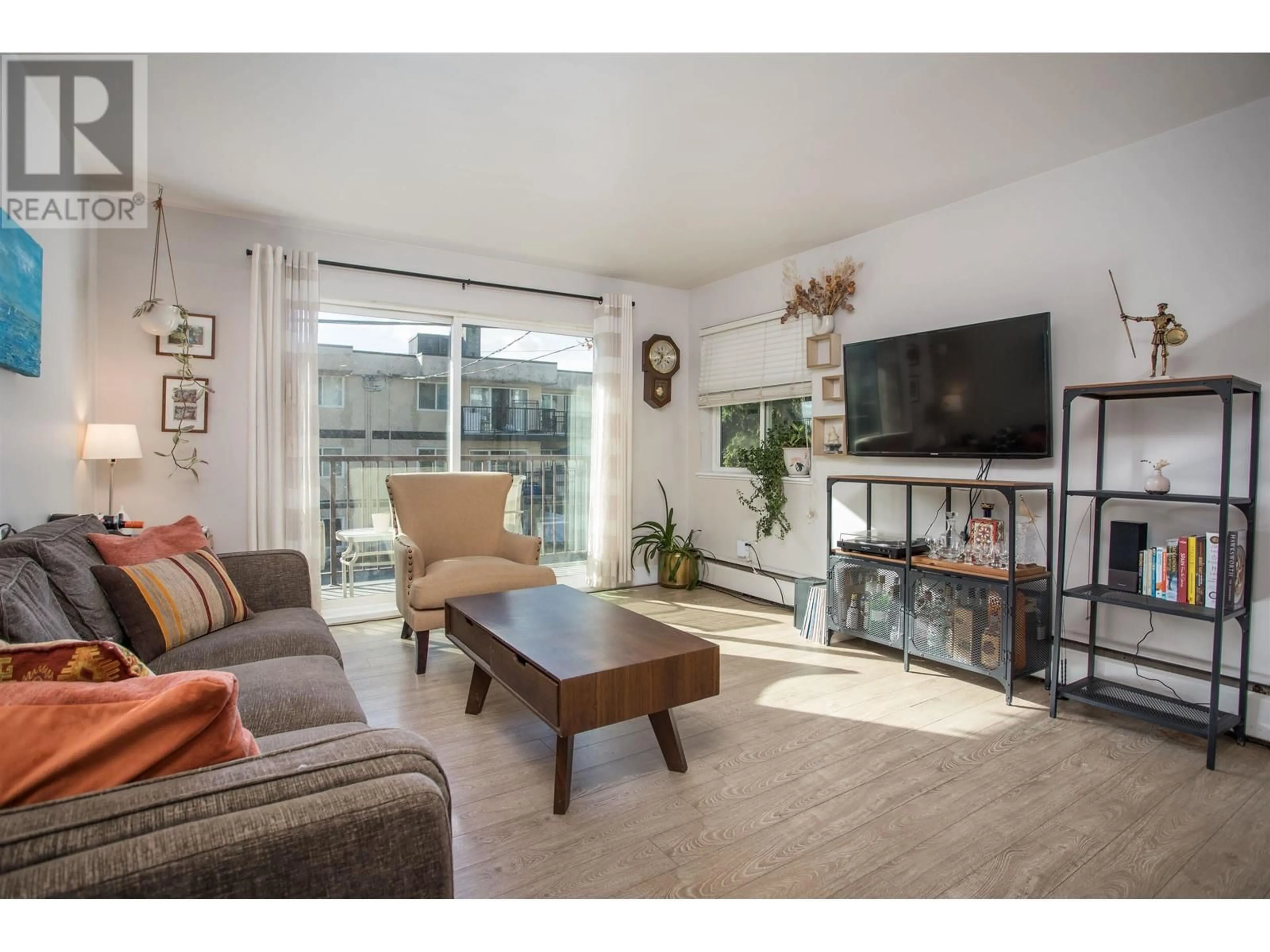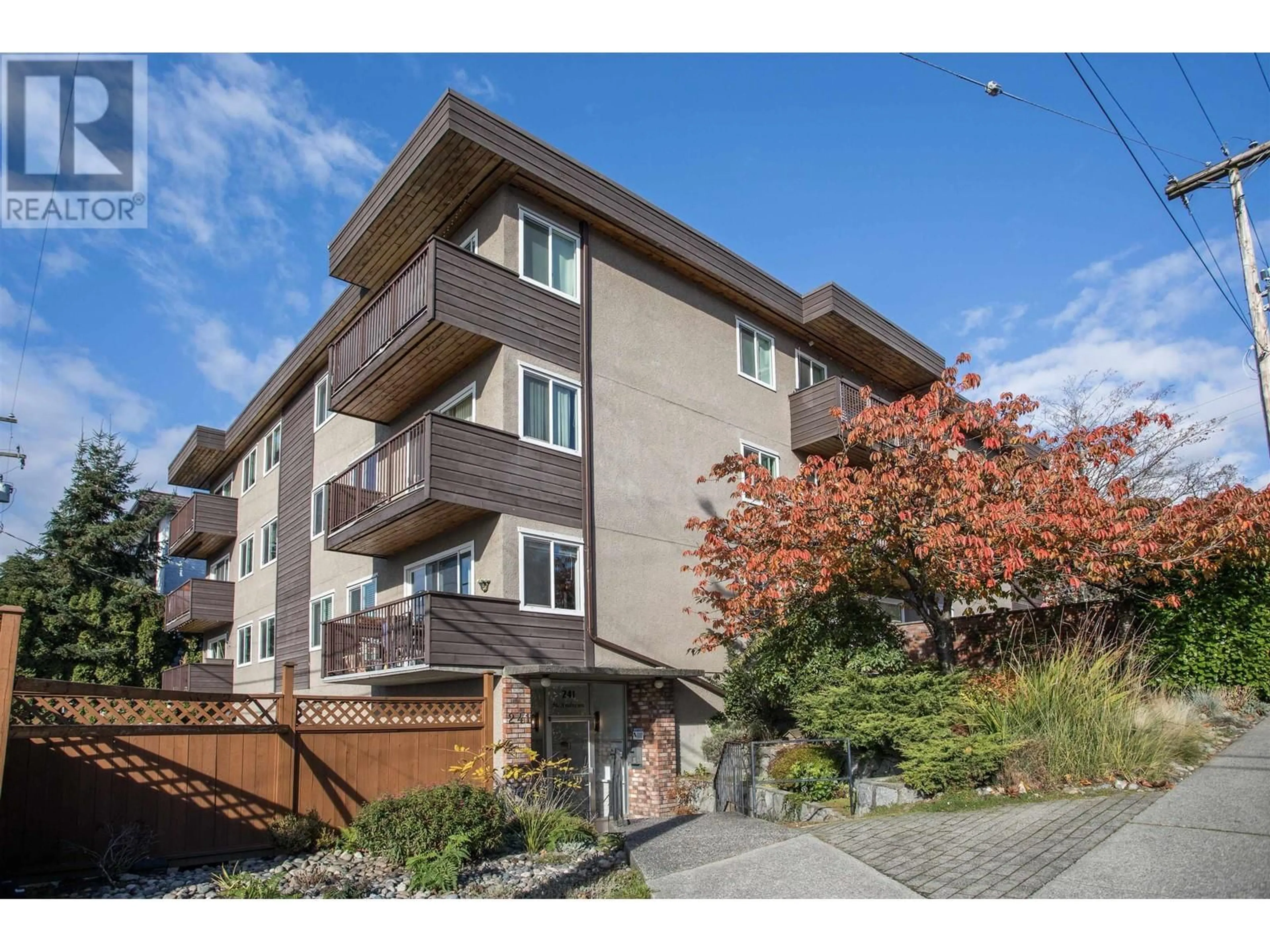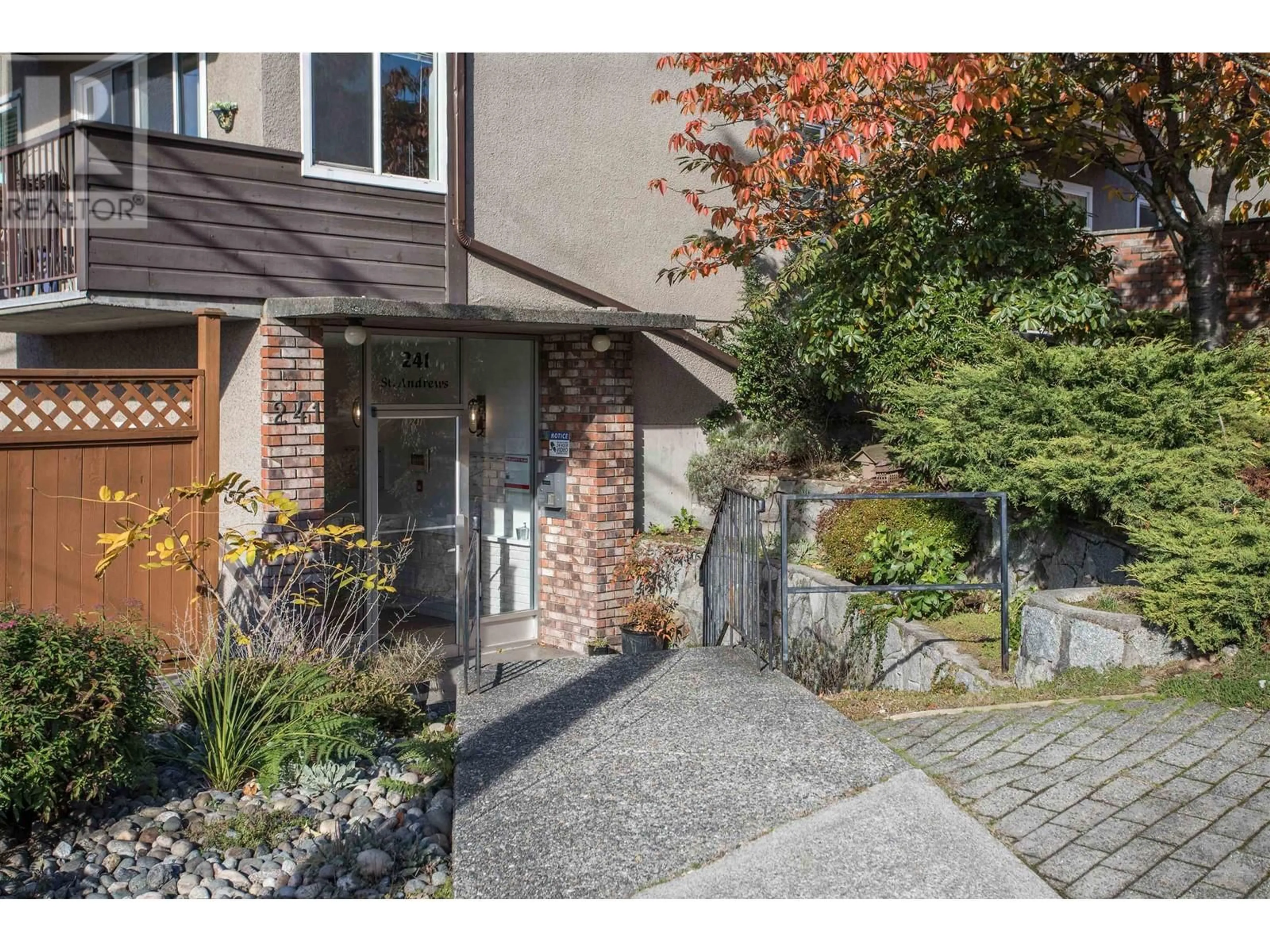105 241 ST. ANDREWS AVENUE, North Vancouver, British Columbia V7L3K8
Contact us about this property
Highlights
Estimated ValueThis is the price Wahi expects this property to sell for.
The calculation is powered by our Instant Home Value Estimate, which uses current market and property price trends to estimate your home’s value with a 90% accuracy rate.Not available
Price/Sqft$746/sqft
Est. Mortgage$2,572/mo
Maintenance fees$621/mo
Tax Amount ()-
Days On Market10 hours
Description
Incredible value for Lower Lonsdale! It's rare to find such a great layout, 2-bedroom, 800 square ft updated condo in LoLo for under $600k! These larger corner units do not come onto market often. Features tasteful vinyl flooring throughout, updated very large kitchen with granite counters and tons of storage, updated bathroom, and a nice patio facing South - the quiet & sunny side of the building. The building has been well cared for, and includes one secure parking stall and large storage locker. Bonus: in-suite laundry now allowed with strata approval. Just steps to the best shops, restaurants, breweries, SeaBus, etc. A great opportunity for one of the most affordable 2 beds on the market! (id:39198)
Upcoming Open Houses
Property Details
Interior
Features
Exterior
Parking
Garage spaces 1
Garage type Garage
Other parking spaces 0
Total parking spaces 1
Condo Details
Inclusions
Property History
 21
21


