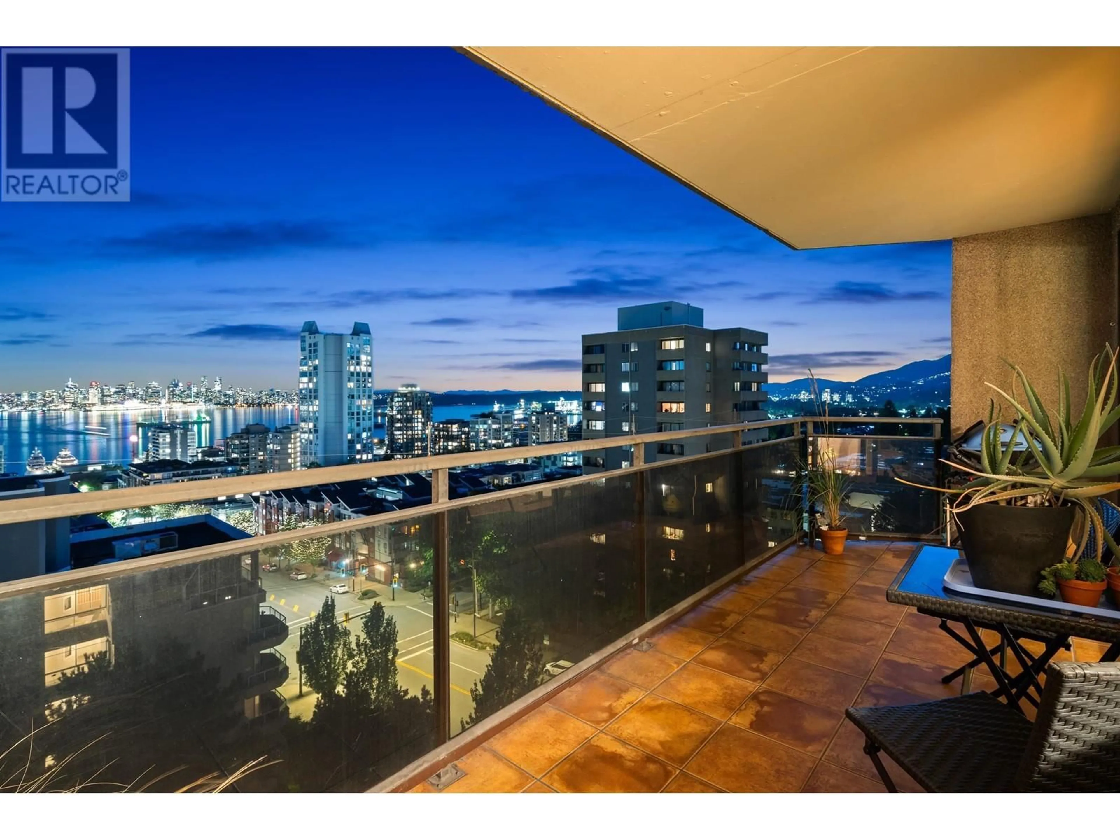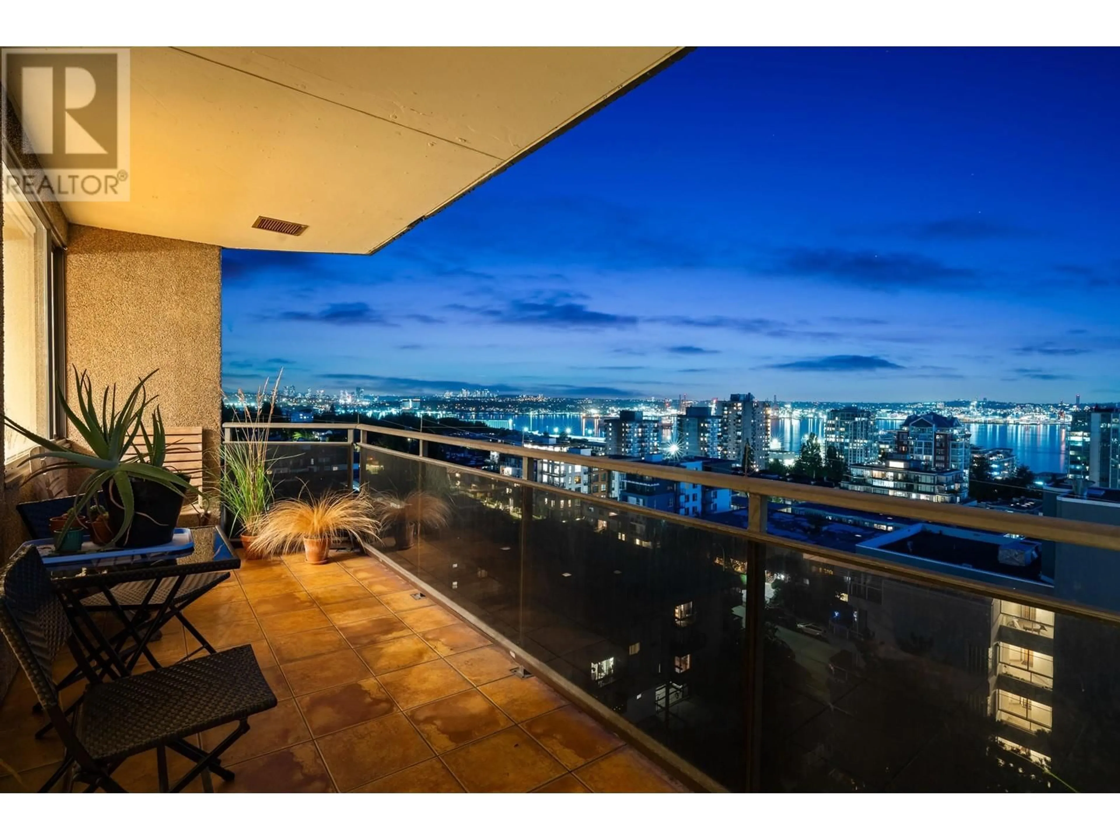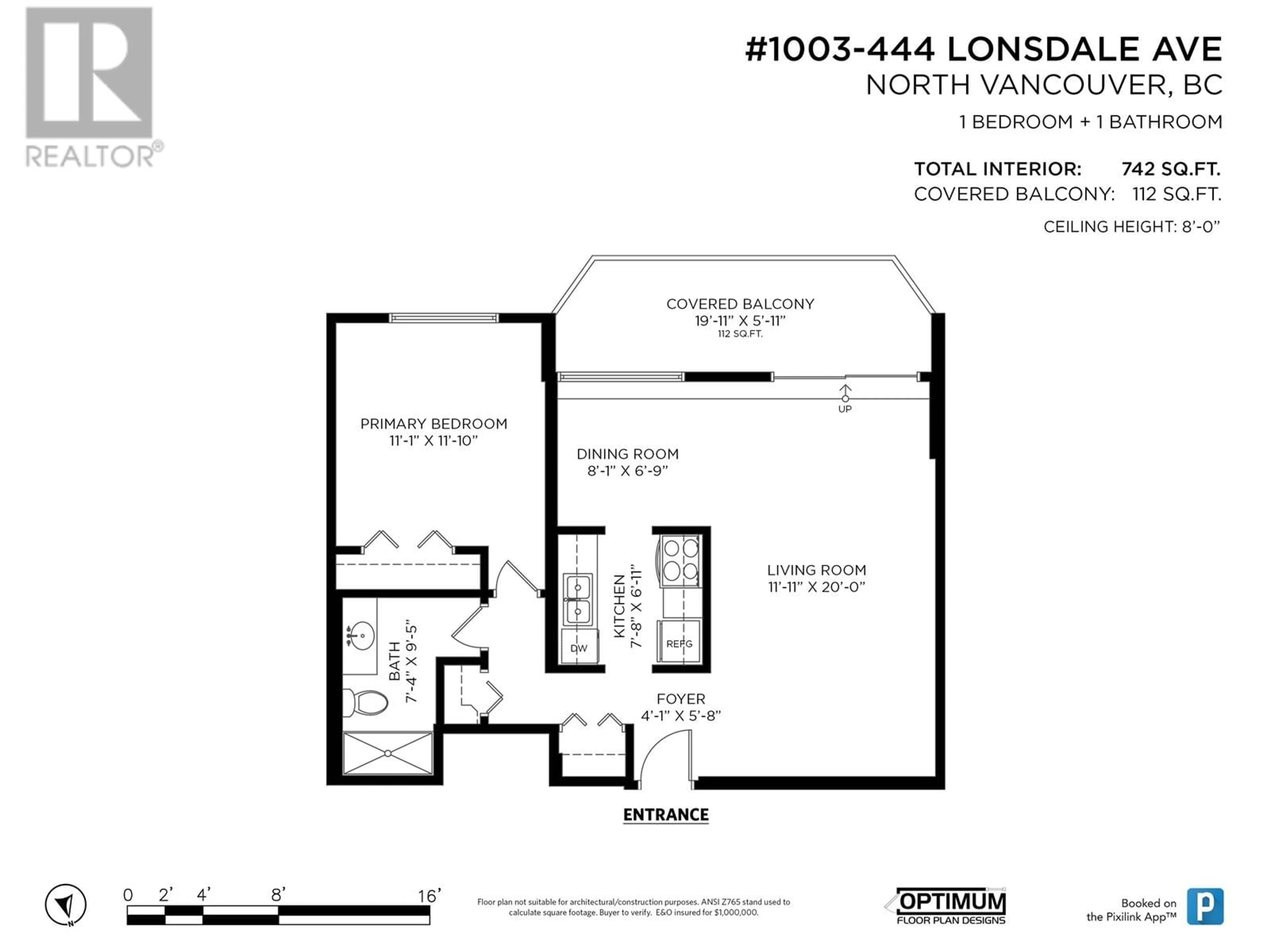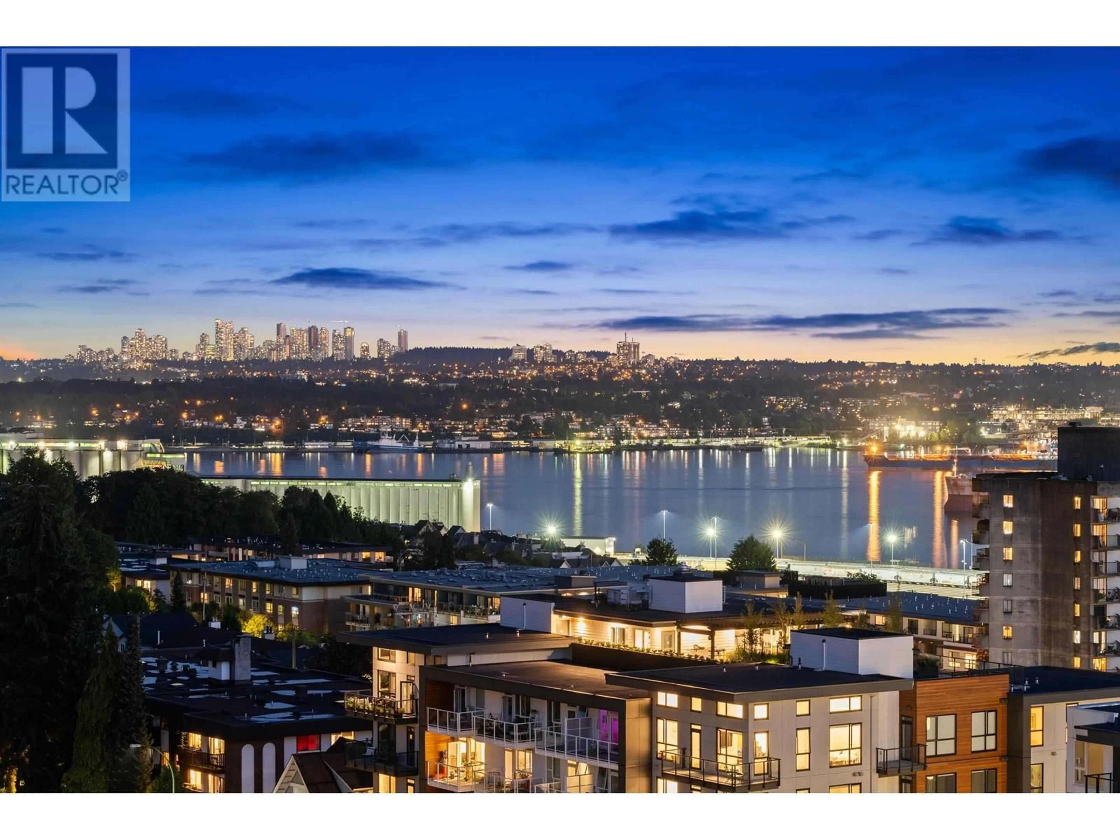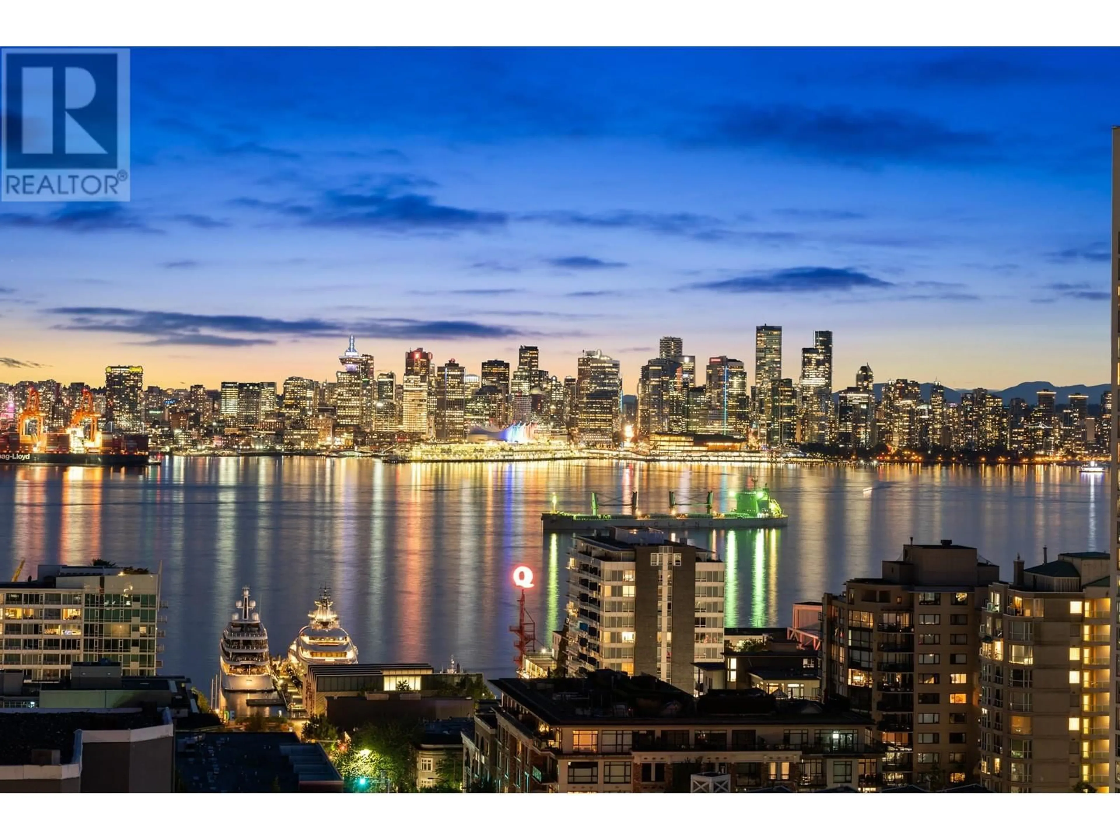1003 444 LONSDALE AVENUE, North Vancouver, British Columbia V7M3H5
Contact us about this property
Highlights
Estimated ValueThis is the price Wahi expects this property to sell for.
The calculation is powered by our Instant Home Value Estimate, which uses current market and property price trends to estimate your home’s value with a 90% accuracy rate.Not available
Price/Sqft$912/sqft
Est. Mortgage$2,907/mo
Maintenance fees$404/mo
Tax Amount ()-
Days On Market21 days
Description
Experience unparalleled view from Mt. Baker to Cypress Mountain! This home has a thoughtfully designed floor plan maximizing the sunny south exposure, ensuring you're immersed in natural light all day. Enjoy a changing panorama of cityscapes, the bustling harbour, and serene island views. Nestled in an ideal locale, you're mere moments from the lively Shipyards and the vibrant heart of Central Lonsdale. Whether it's dining, entertainment, or daily conveniences, everything is within easy reach. Simply move in and savor the views-the Royal Kensington offers solid concrete construction with a well managed strata. Recent updates include plumbing, roof, and a revitalized lobby and hallways. Residents also enjoy exclusive amenities such as a garden retreat, workshop space, a hot tub and pool. This is more than a home; it's a lifestyle upgrade waiting for you! (id:39198)
Property Details
Interior
Features
Exterior
Features
Parking
Garage spaces 1
Garage type -
Other parking spaces 0
Total parking spaces 1
Condo Details
Amenities
Shared Laundry
Inclusions

