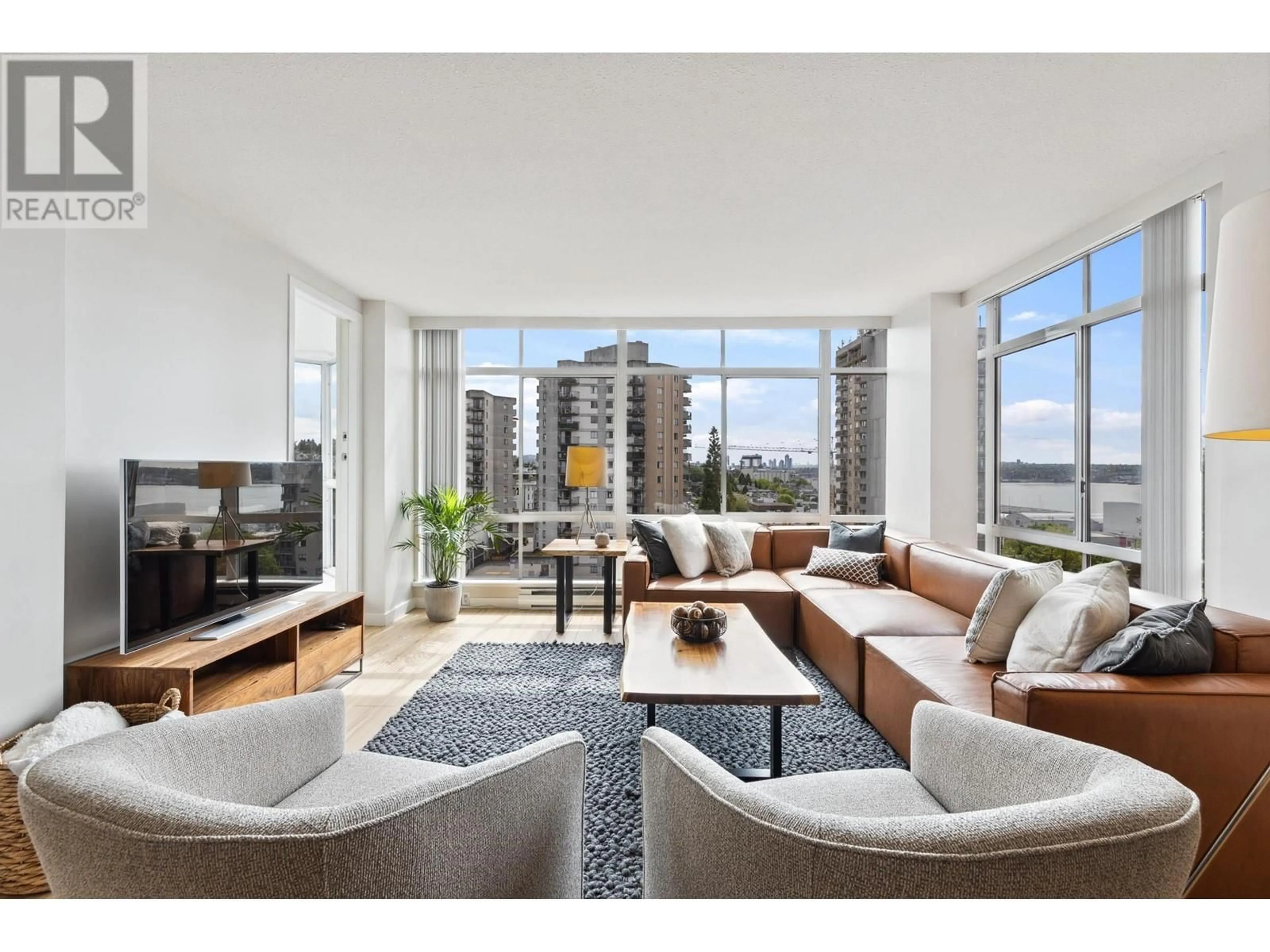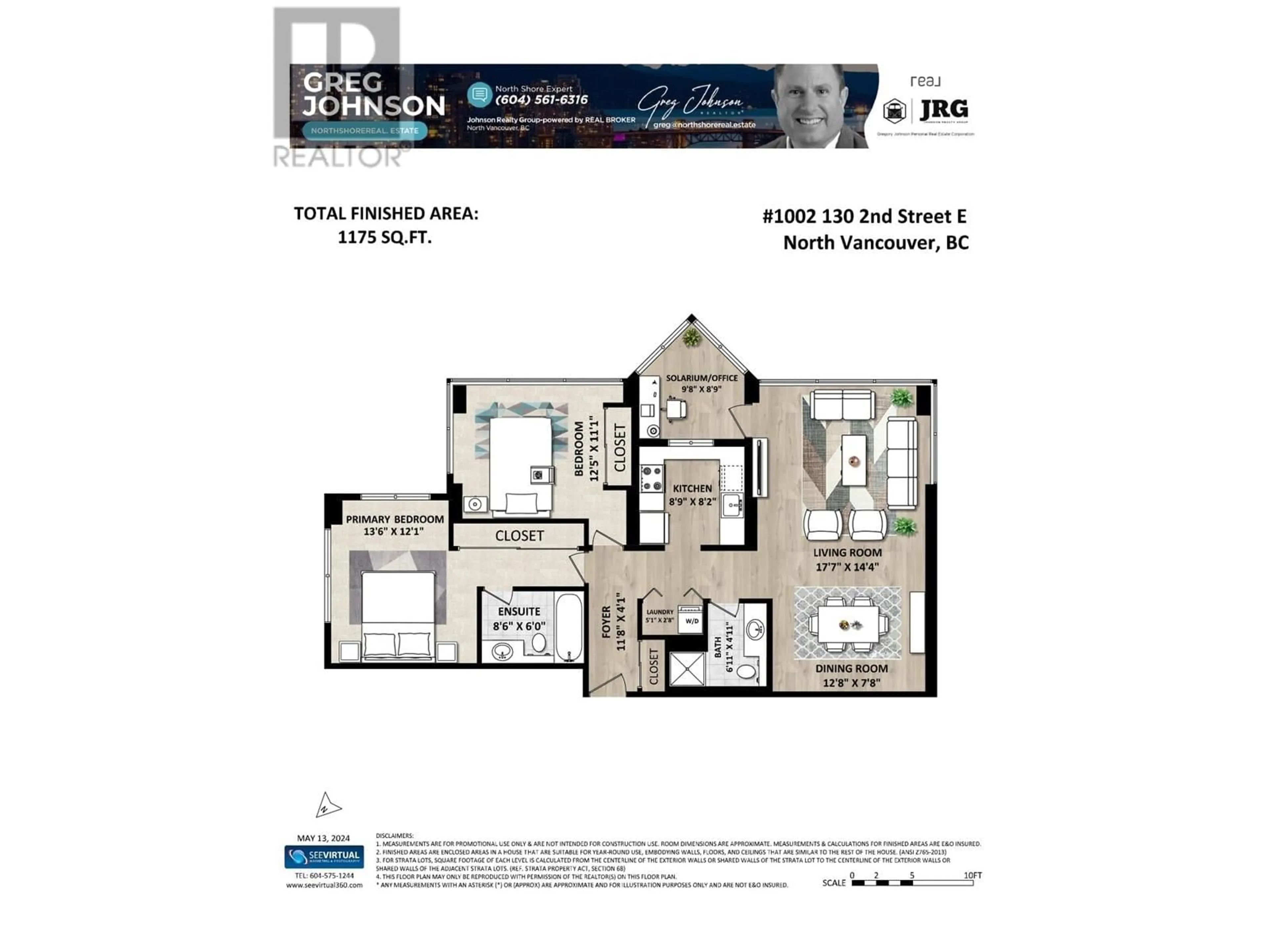1002 130 E 2ND STREET, North Vancouver, British Columbia V7L1C3
Contact us about this property
Highlights
Estimated ValueThis is the price Wahi expects this property to sell for.
The calculation is powered by our Instant Home Value Estimate, which uses current market and property price trends to estimate your home’s value with a 90% accuracy rate.Not available
Price/Sqft$910/sqft
Est. Mortgage$4,595/mo
Maintenance fees$636/mo
Tax Amount ()-
Days On Market157 days
Description
In one of Lower Lonsdale's most coveted buildings, the Olympic, you'll find this exquisite and generously proportioned 2-bedroom, 2-bathroom suite. Renowned for its sturdy concrete construction, well-designed layouts, stunning vistas, meticulous upkeep, and prime location, this residence offers unparalleled convenience in the heart of bustling Lower Lonsdale. Positioned on the 10th floor, this corner unit boasts optimal South-East exposure, inviting abundant natural light through its expansive floor-to-ceiling windows, and showcases captivating water views. Extensive recent upgrades including hardwood flooring, this suite is move-in ready and distinguishes itself with a unique enclosed solarium that can dual as an office, ensuring enjoyment throughout the year. Additional amenities include two large parking spaces, a storage locker, a fitness center, bike storage, delightful communal gardens, a durable metal roof, and a convenient garbage chute. (id:39198)
Property Details
Interior
Features
Exterior
Parking
Garage spaces 2
Garage type -
Other parking spaces 0
Total parking spaces 2
Condo Details
Amenities
Exercise Centre, Laundry - In Suite
Inclusions
Property History
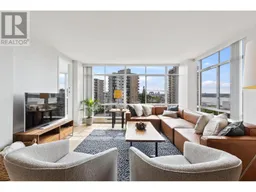 39
39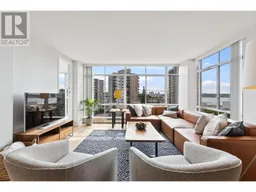 38
38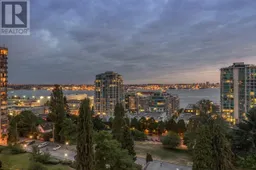 38
38
