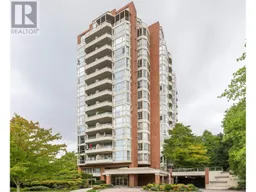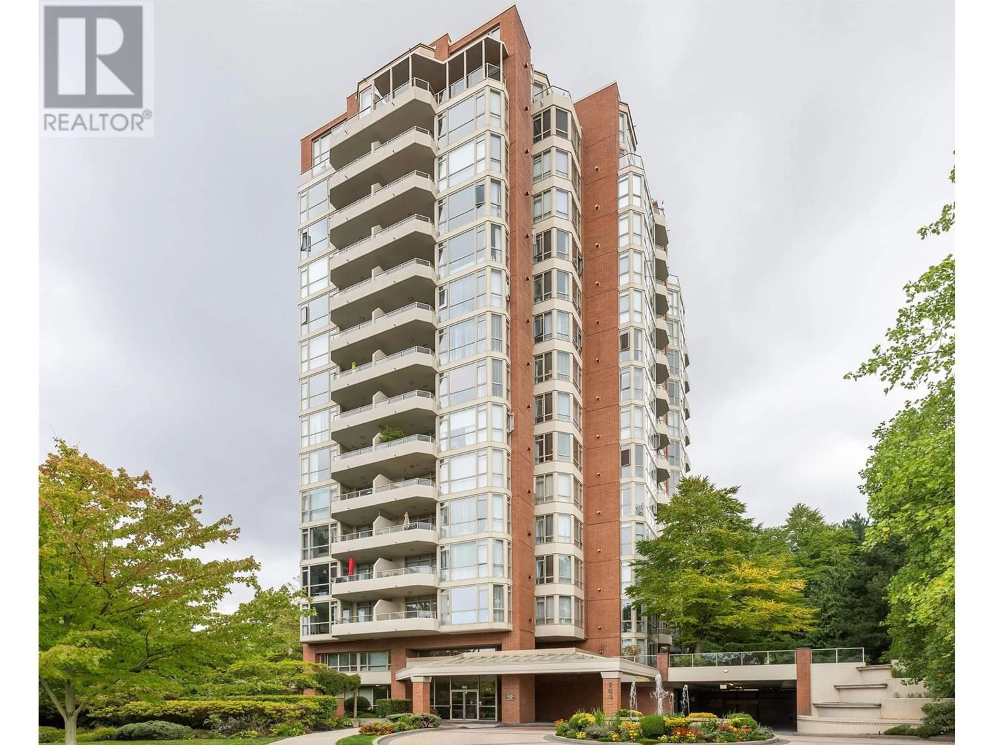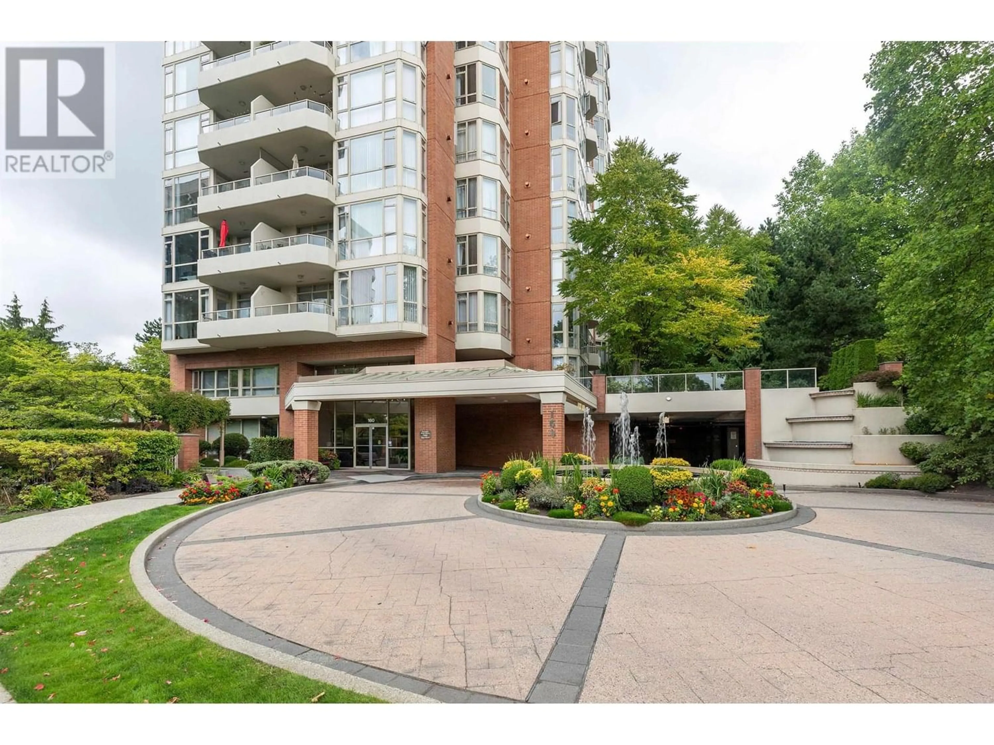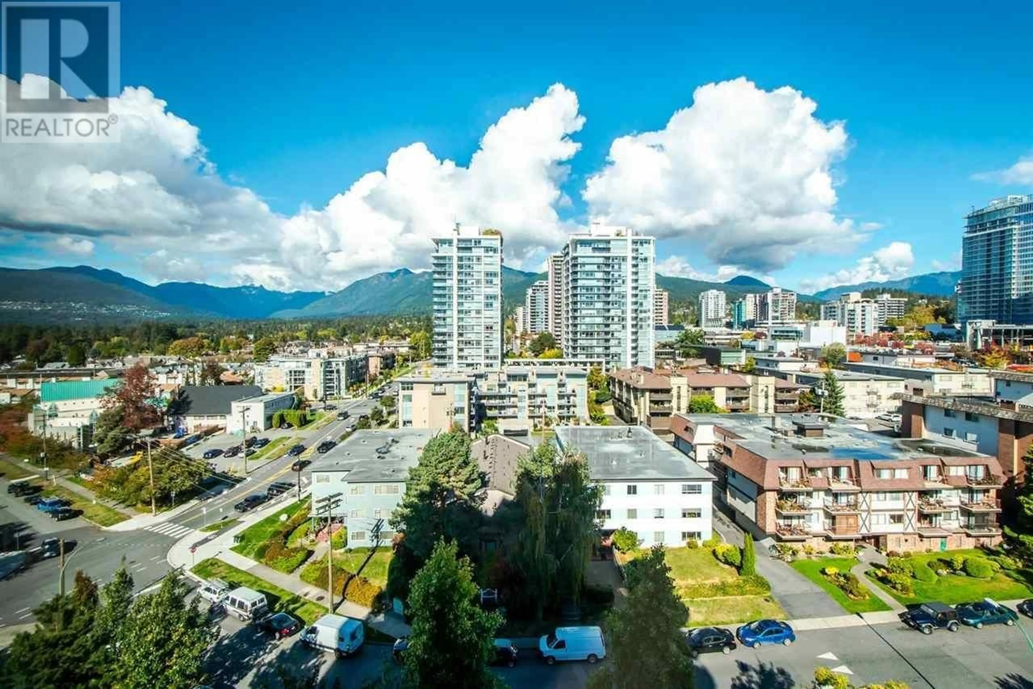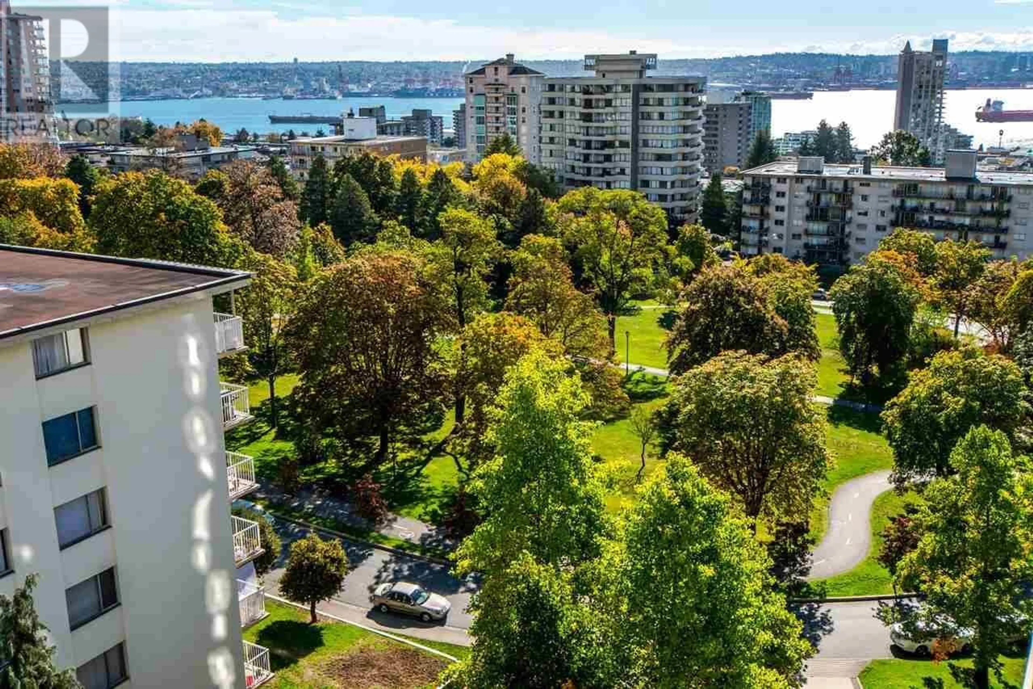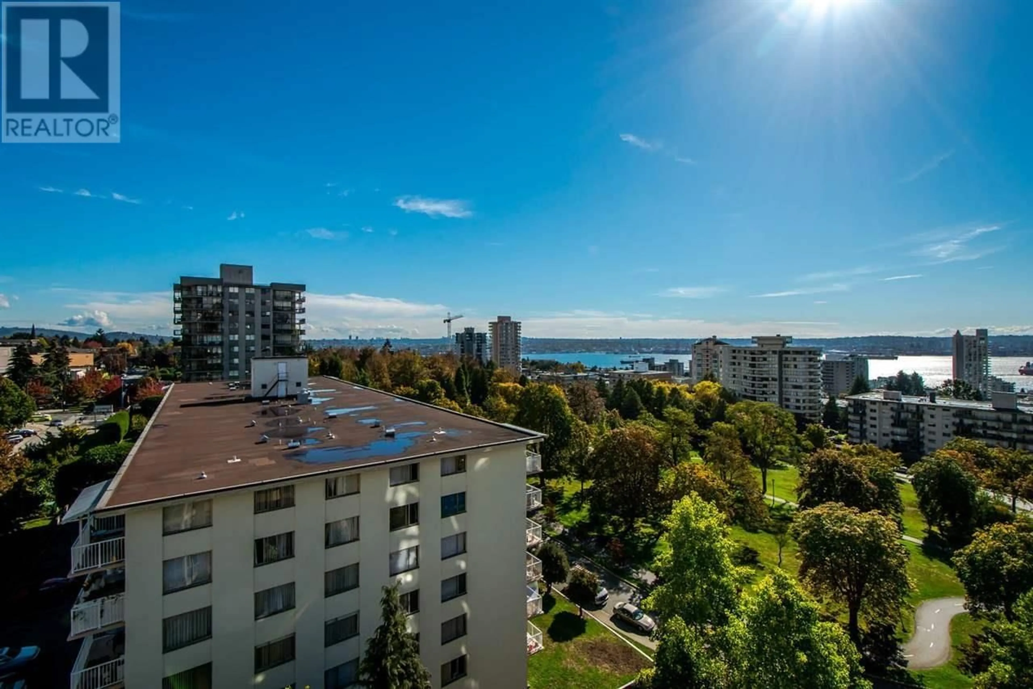1001 160 W KEITH ROAD, North Vancouver, British Columbia V7M3M2
Contact us about this property
Highlights
Estimated ValueThis is the price Wahi expects this property to sell for.
The calculation is powered by our Instant Home Value Estimate, which uses current market and property price trends to estimate your home’s value with a 90% accuracy rate.Not available
Price/Sqft$886/sqft
Est. Mortgage$4,273/mo
Maintenance fees$786/mo
Tax Amount ()-
Days On Market1 year
Description
Great unit in elegant Victoria Park West with 240-degree PANORAMIC views of Cypress, Lions, Grouse, Seymour, Burnaby, Mt. Baker, Burrard Inlet & city. Fantastic 10th floor exposure, 9' ft High Ceilings, floor-to-ceiling windows gives lots of light and a spacious feel. Features incl: Bay windows, new lighting, gas fireplace, eat-in kitchen, 2 full baths, 85sf balcony. Master Ensuite has soaker tub, separate shower, large vanity. Pets OK with permission (1 dog/2 cats, but only 10 dogs allowed in bldg). BONUS Guest Suites. Gym, Hot Tub, Sauna, Party Room, Gazebo and gorgeous gardens. Victoria Park at your doorstep. Very quiet living, yet short walk to all the shopping,great restaurants, transit and all that Lonsdale has to offer. Easy to show. Call Today. (id:39198)
Property Details
Interior
Features
Exterior
Parking
Garage spaces 1
Garage type -
Other parking spaces 0
Total parking spaces 1
Condo Details
Inclusions
Property History
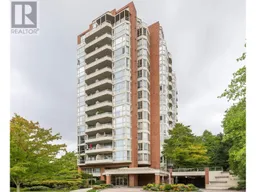 40
40