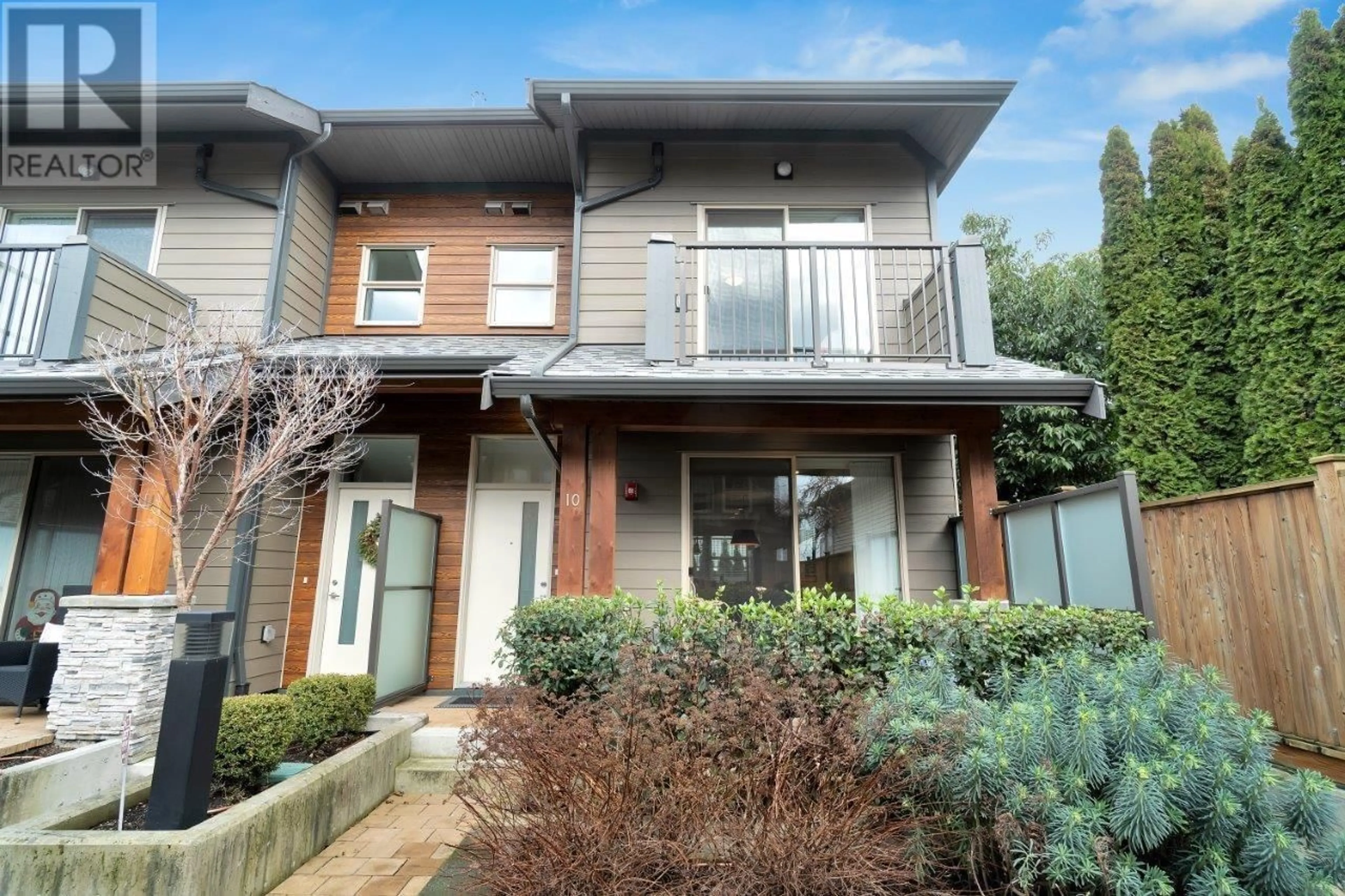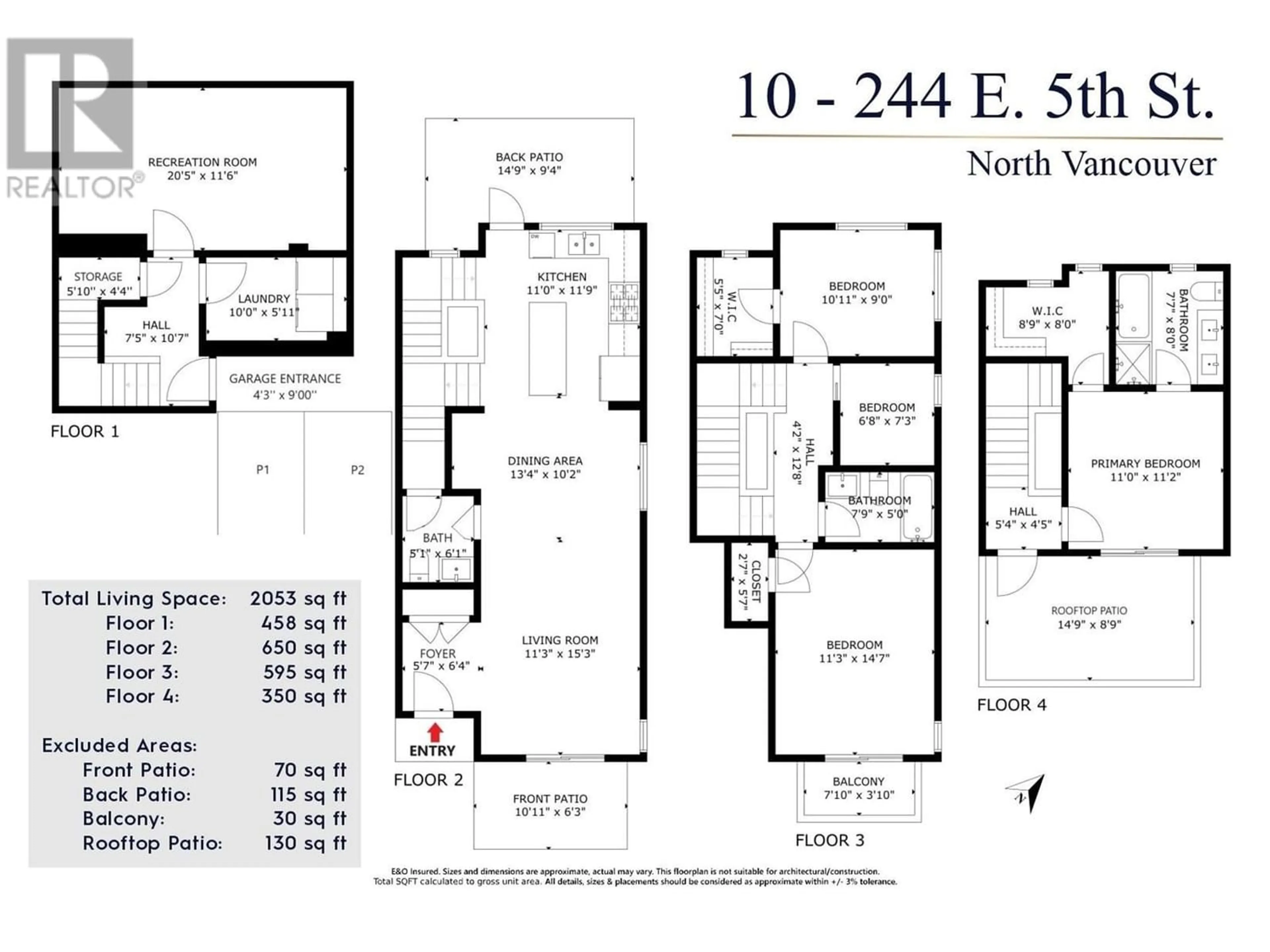10 244 E 5TH STREET, North Vancouver, British Columbia V7L1L7
Contact us about this property
Highlights
Estimated ValueThis is the price Wahi expects this property to sell for.
The calculation is powered by our Instant Home Value Estimate, which uses current market and property price trends to estimate your home’s value with a 90% accuracy rate.Not available
Price/Sqft$825/sqft
Est. Mortgage$7,279/mo
Maintenance fees$837/mo
Tax Amount ()-
Days On Market136 days
Description
King's Walk -- the best of North Shore living. This incredible 4 level, corner unit townhouse features 4 bedrooms, 3 bathrooms, front & back patios, a 3rd level balcony, & south facing Rooftop Patio with panoramic views of Burrard Inlet & the city! Main floor offers open concept living, dining, & kitchen area. Top floor features primary bedroom with large walk-in closet; spa inspired ensuite with double sinks, separate shower & tub; & direct access to rooftop patio. Lower level features a large rec room, laundry room, extra storage, & direct access to 2 secured parking spots in the underground. Unit includes separate storage locker. Open House: Sunday, July 7 - 1 to 3pm Brochure: https://bit.ly/4aPwuWt (id:39198)
Property Details
Interior
Features
Exterior
Parking
Garage spaces 2
Garage type -
Other parking spaces 0
Total parking spaces 2
Condo Details
Amenities
Laundry - In Suite
Inclusions
Property History
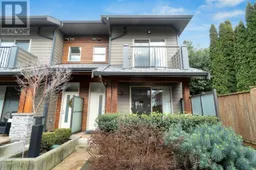 36
36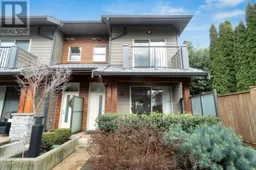 36
36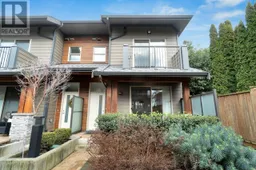 36
36
