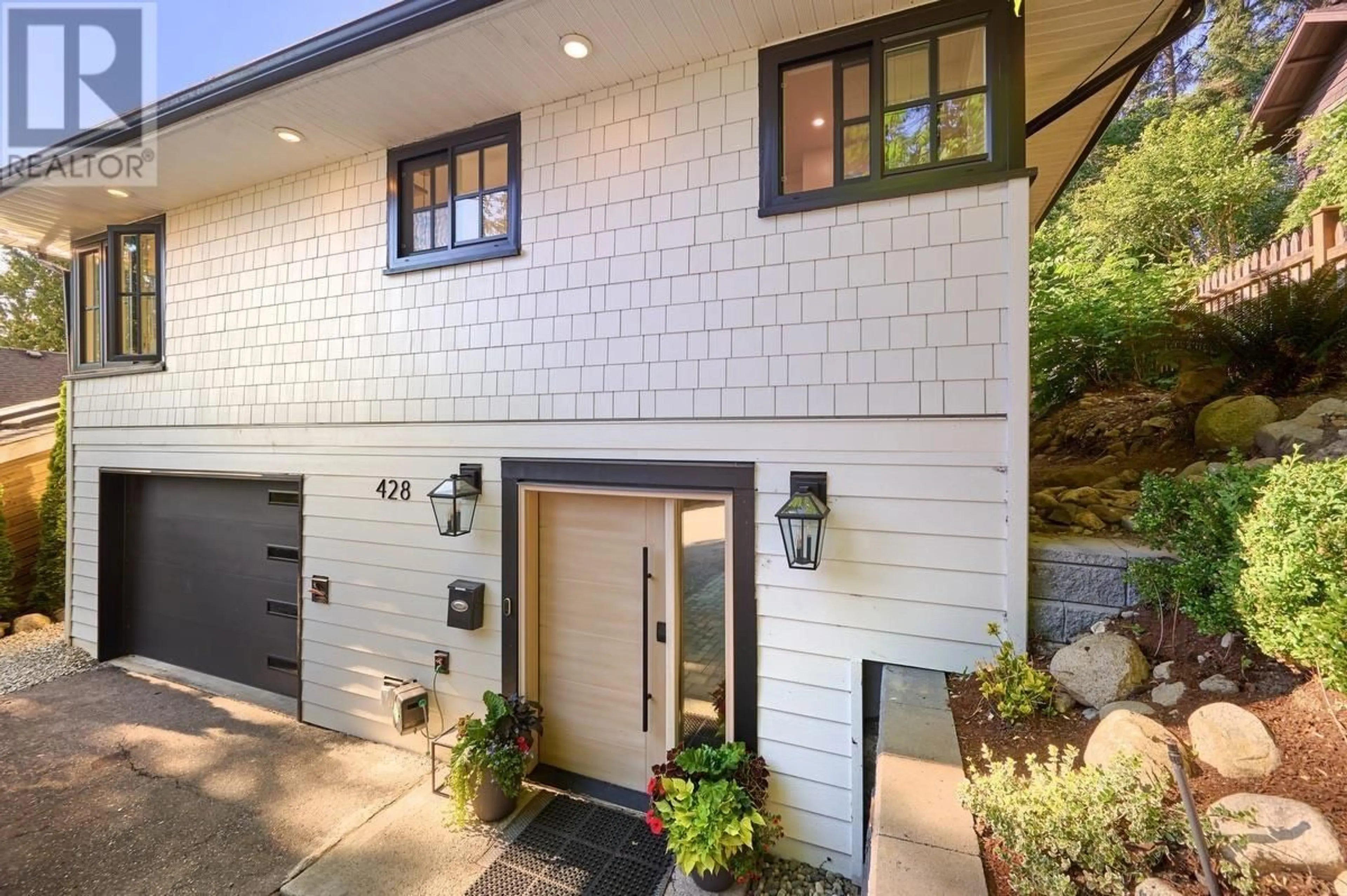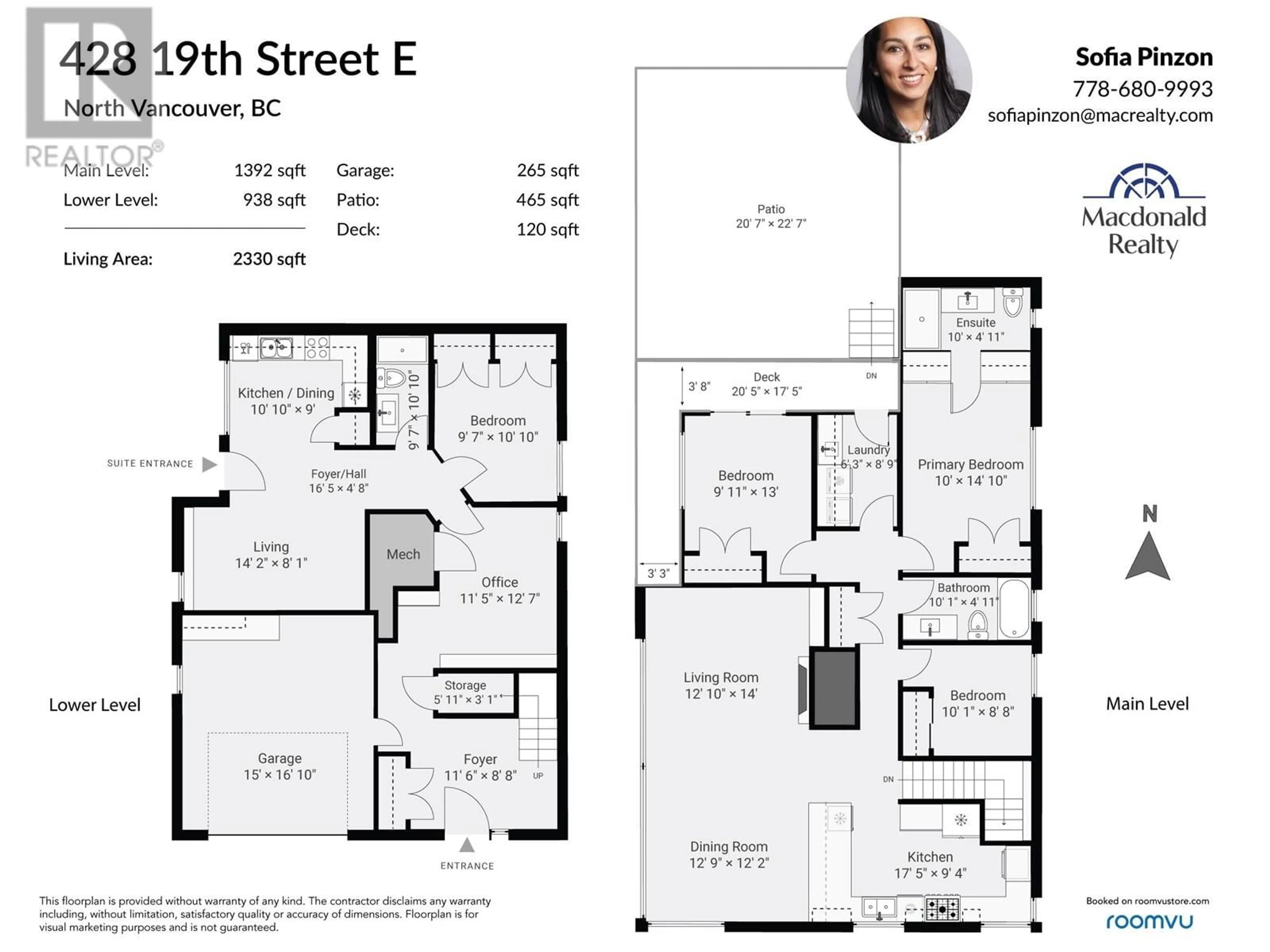428 E 19TH STREET, North Vancouver, British Columbia V7L2Z5
Contact us about this property
Highlights
Estimated ValueThis is the price Wahi expects this property to sell for.
The calculation is powered by our Instant Home Value Estimate, which uses current market and property price trends to estimate your home’s value with a 90% accuracy rate.Not available
Price/Sqft$943/sqft
Est. Mortgage$9,444/mo
Tax Amount ()-
Days On Market6 days
Description
Discover your dream home! This fantastic renovated family home features 3 bedrooms and 2 full bathrooms on the upper level. The main floor boasts a fully finished layout, complete with office space and a one-bedroom suite that has its own entrance, offering versatile living options. Highlights include new plumbing, new windows, heated bathroom floors, a steam shower, central A/C, and lots of built-ins. The modern open kitchen is equipped with Bosch appliances and plenty of storage. Step outside to a tranquil backyard oasis, ideal for relaxation, entertaining, or play. Conveniently located near parks and shops, and easy access to Highway 1. School catchment- Queensbury Elementary and Sutherland Secondary. One-car garage, and EV charger infrastructure. (id:39198)
Property Details
Interior
Features
Exterior
Parking
Garage spaces 2
Garage type Garage
Other parking spaces 0
Total parking spaces 2
Property History
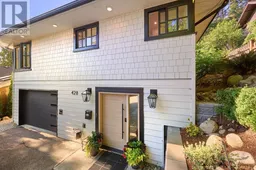 40
40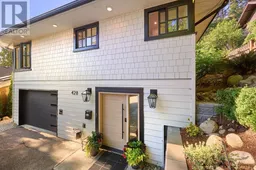 40
40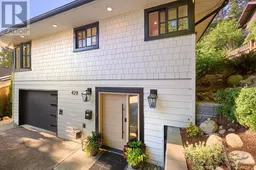 40
40
