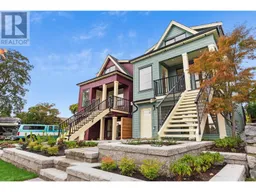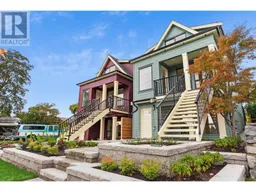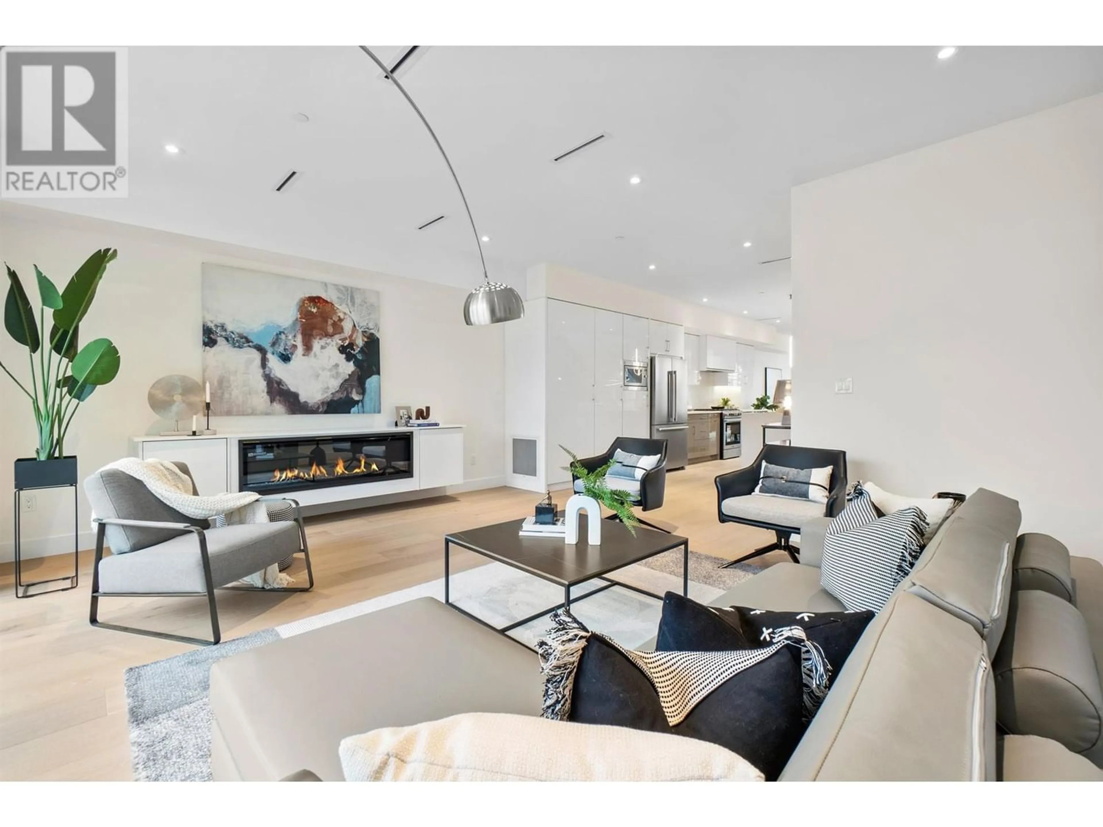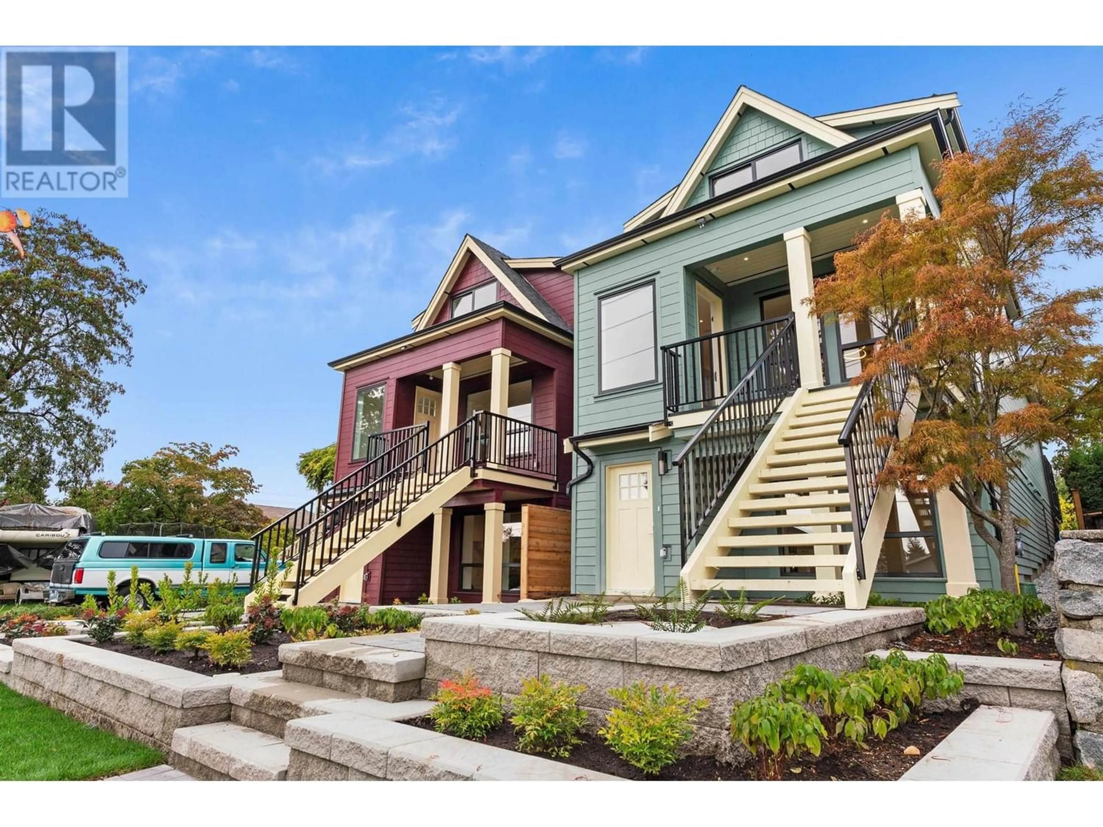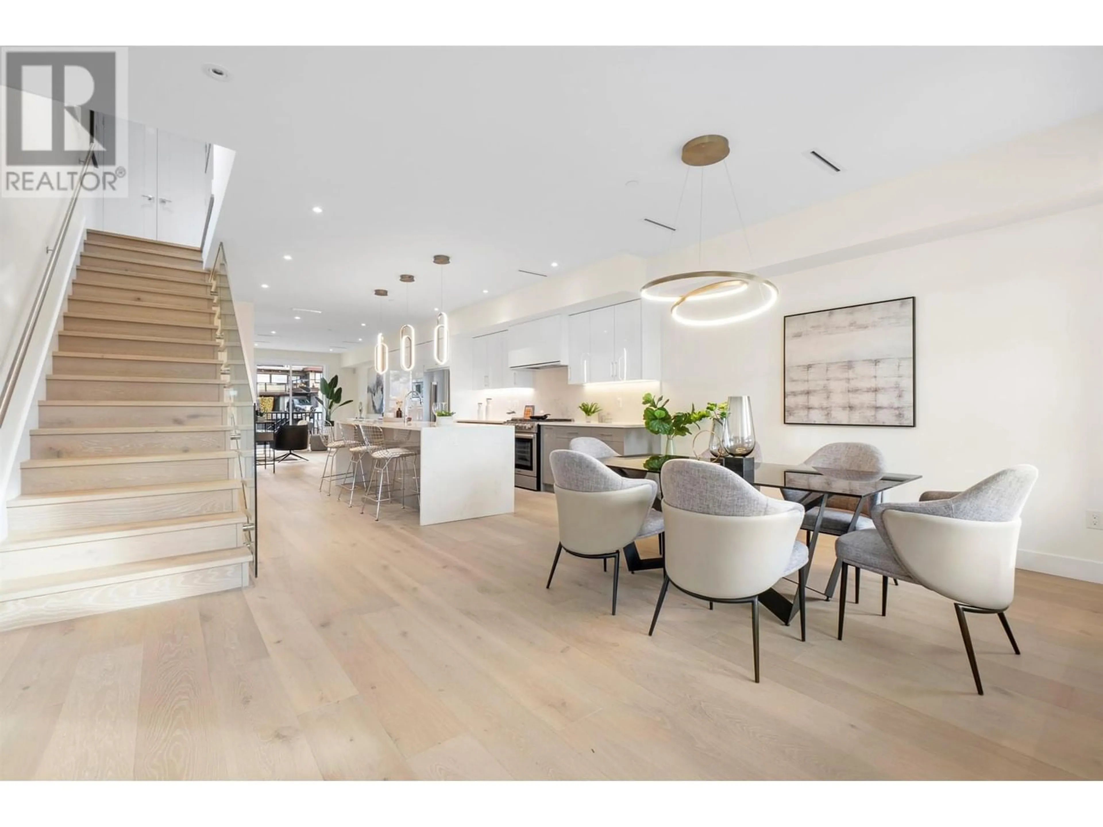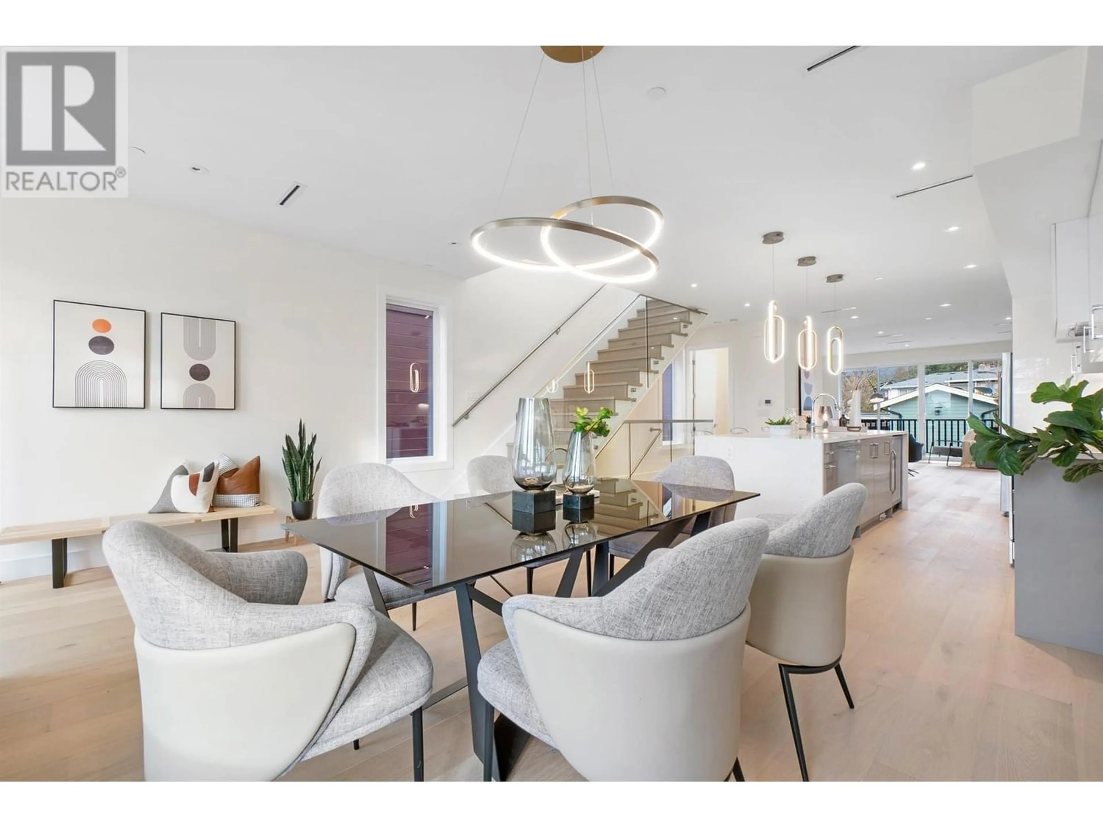418 E 16TH STREET, North Vancouver, British Columbia V7L2T5
Contact us about this property
Highlights
Estimated ValueThis is the price Wahi expects this property to sell for.
The calculation is powered by our Instant Home Value Estimate, which uses current market and property price trends to estimate your home’s value with a 90% accuracy rate.Not available
Price/Sqft$956/sqft
Est. Mortgage$11,591/mo
Tax Amount ()-
Days On Market238 days
Description
Brand New Fully Detached Craftsman in Central Lonsdale built by the reputable Ampra Construction. Welcome to your 5-bedroom, 4.5-bathroom home with over 2800 sqft of living space across three levels. The upper floor boasts three bedrooms, while the lower level features a legal one-bedroom suite, convertible into a two-bedroom suite to suit your needs. Step into a bright, open-concept main level with 9 ft ceilings, luxurious engineered hardwood floors, Blomberg appliances, quartz countertops, and modern amenities like air conditioning and an HRV system, ensuring energy efficiency with a Step Code 3 rating. Outside, a private flat backyard and a one-car garage plus carport offer convenience. Enjoy proximity to Lonsdale's attractions and the North Shore's amenities. OH: May 26 Sun, 11-1pm (id:39198)
Property Details
Interior
Features
Exterior
Parking
Garage spaces 2
Garage type -
Other parking spaces 0
Total parking spaces 2
Property History
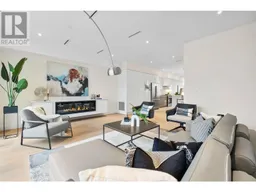 38
38